2753 Lansdale Street, Aurora, Illinois 60503
$465,000
|
Sold
|
|
| Status: | Closed |
| Sqft: | 2,356 |
| Cost/Sqft: | $197 |
| Beds: | 4 |
| Baths: | 3 |
| Year Built: | 2001 |
| Property Taxes: | $10,146 |
| Days On Market: | 266 |
| Lot Size: | 0,18 |
Description
Welcome to this move-in ready Highland Model nestled in the desirable Homestead Subdivision of Aurora. Featuring four spacious bedrooms, two and a half baths, and a layout designed for both comfort and function, this home checks all the boxes. Step into a bright, eat-in kitchen perfect for casual meals or entertaining, flowing seamlessly into a generously sized family room-ideal for movie nights or holiday gatherings. Upstairs, you'll find well-proportioned bedrooms including a primary suite with ample closet space. Outside, enjoy your own private oasis with a fully fenced yard, pool, and a brick patio, made for summer barbecues and relaxing weekends. The unfinished basement offers a blank canvas for future expansion, whether you dream of a home gym, playroom, or media lounge. Located in the highly rated Oswego 308 School District and close to parks, shopping, and commuter routes, this home blends style, space, and potential in one inviting package.
Property Specifics
| Single Family | |
| — | |
| — | |
| 2001 | |
| — | |
| HIGHLAND | |
| No | |
| 0.18 |
| Will | |
| Homestead | |
| 300 / Annual | |
| — | |
| — | |
| — | |
| 12335945 | |
| 0701064080110000 |
Nearby Schools
| NAME: | DISTRICT: | DISTANCE: | |
|---|---|---|---|
|
Grade School
Homestead Elementary School |
308 | — | |
|
Middle School
Murphy Junior High School |
308 | Not in DB | |
|
High School
Oswego East High School |
308 | Not in DB | |
Property History
| DATE: | EVENT: | PRICE: | SOURCE: |
|---|---|---|---|
| 25 Jun, 2021 | Sold | $345,000 | MRED MLS |
| 4 May, 2021 | Under contract | $340,000 | MRED MLS |
| 20 Apr, 2021 | Listed for sale | $340,000 | MRED MLS |
| 26 Jun, 2025 | Sold | $465,000 | MRED MLS |
| 5 May, 2025 | Under contract | $465,000 | MRED MLS |
| 30 Apr, 2025 | Listed for sale | $465,000 | MRED MLS |
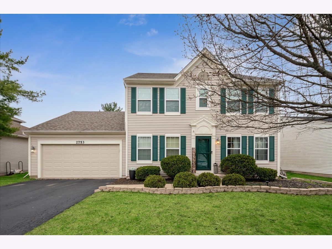
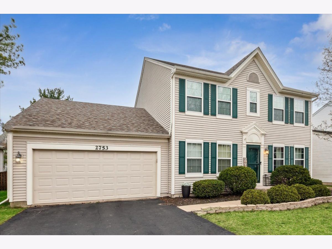
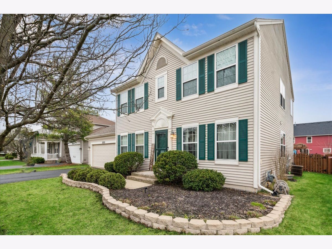
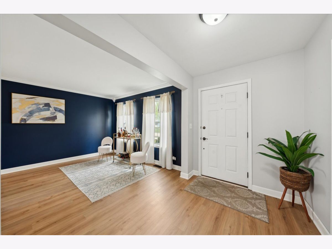
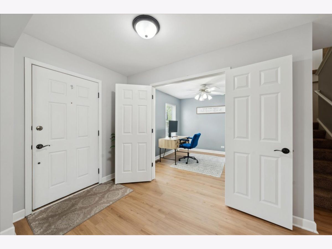
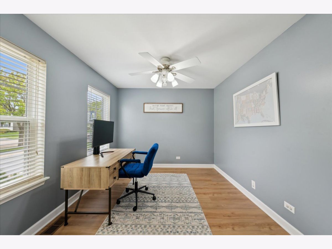
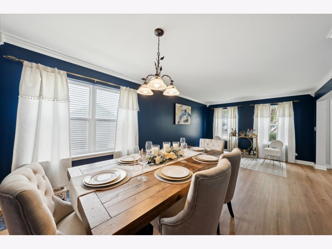
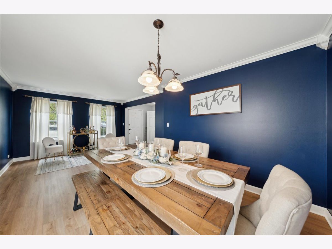
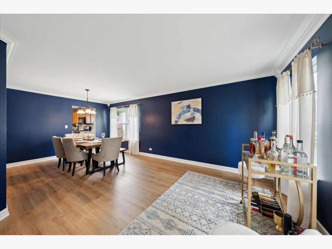
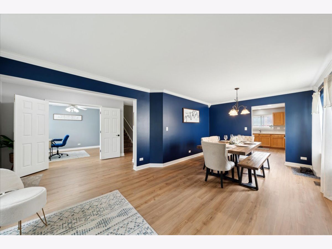
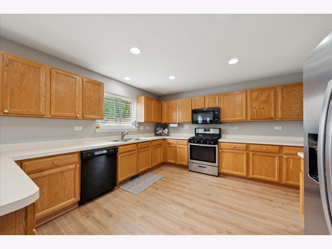
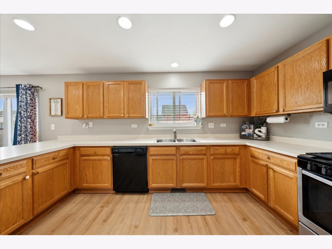
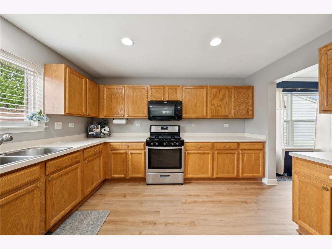
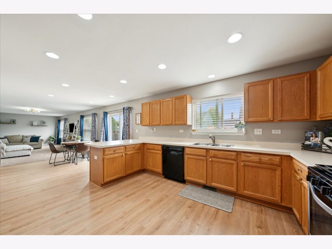
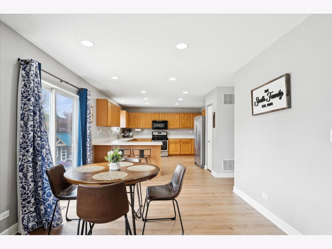
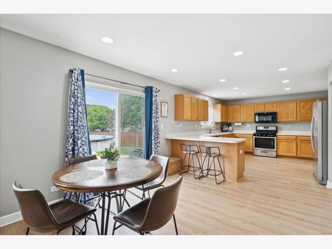
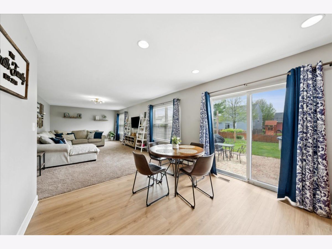
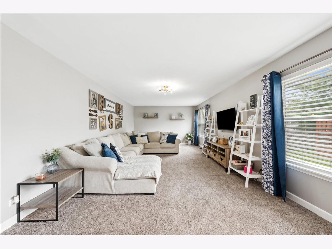
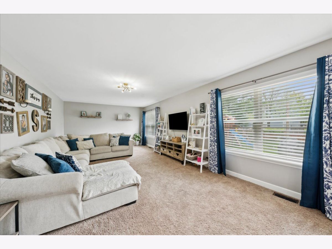
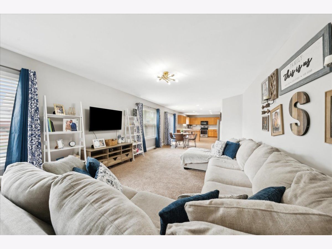
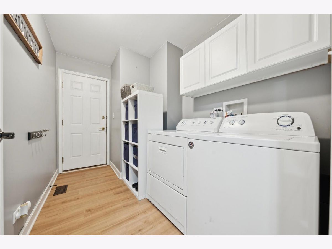
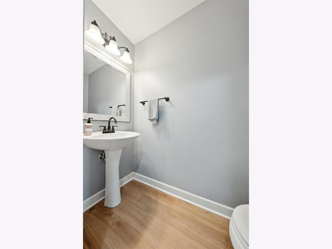
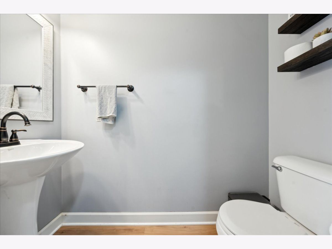
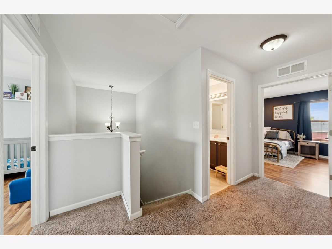
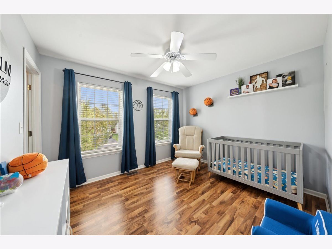
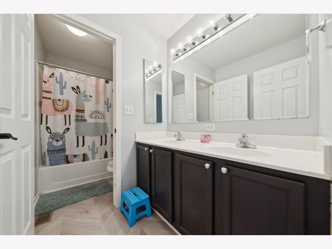
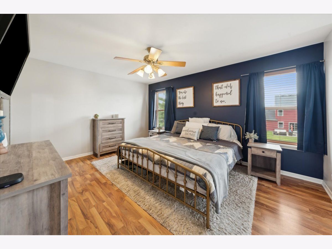
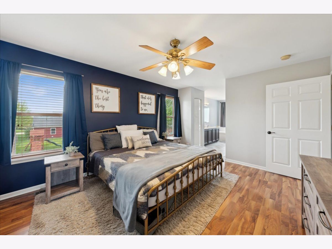
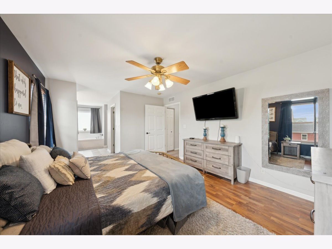
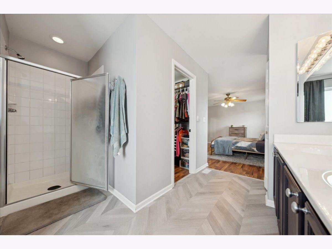
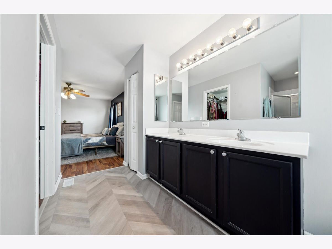
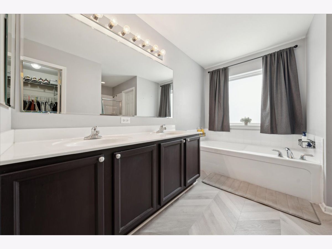
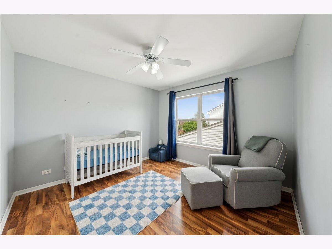
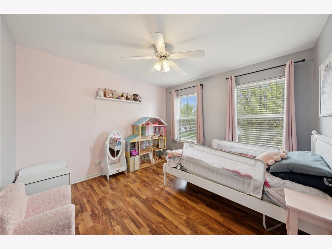
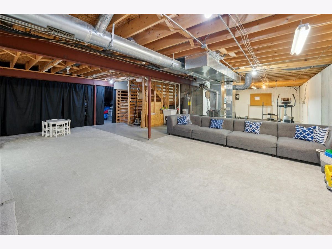
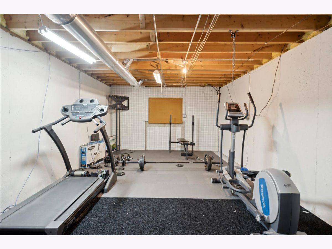
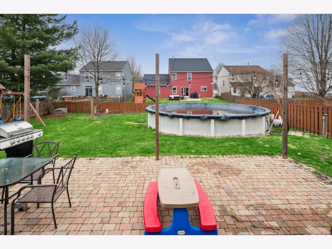
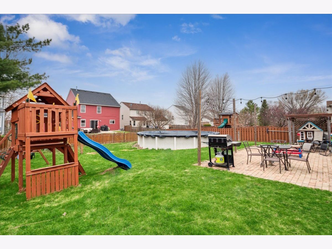
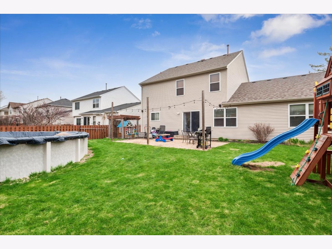
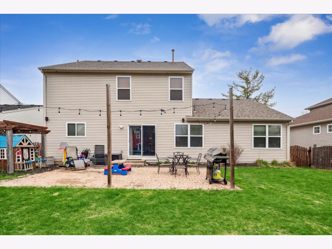
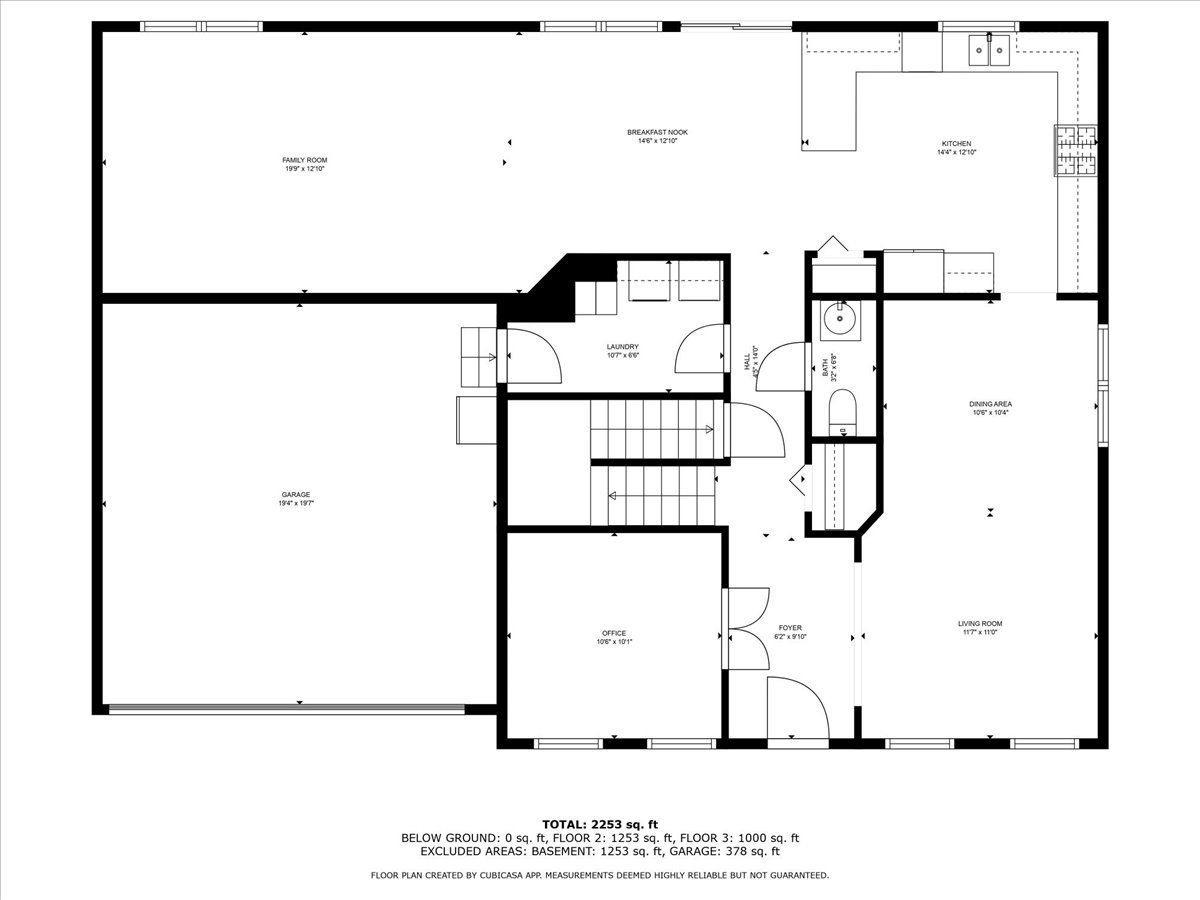
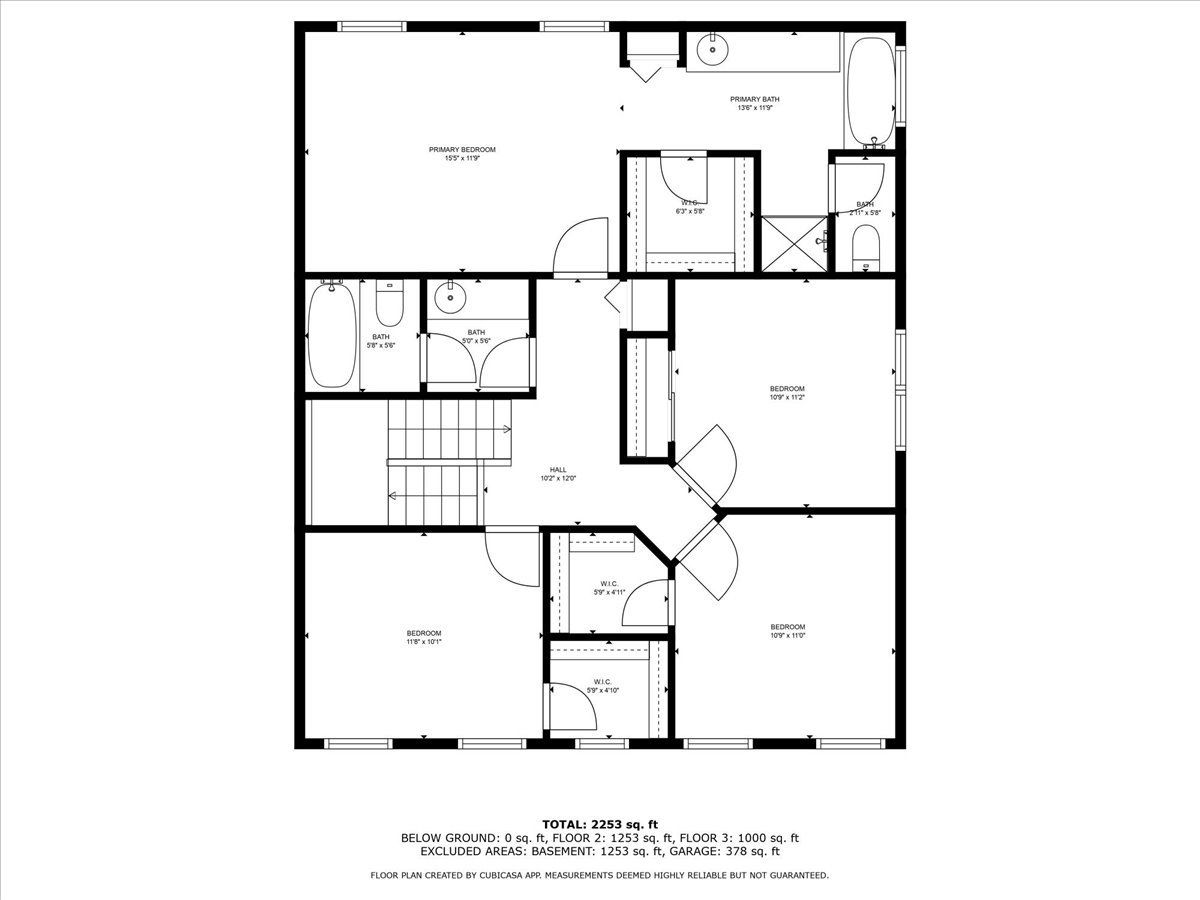
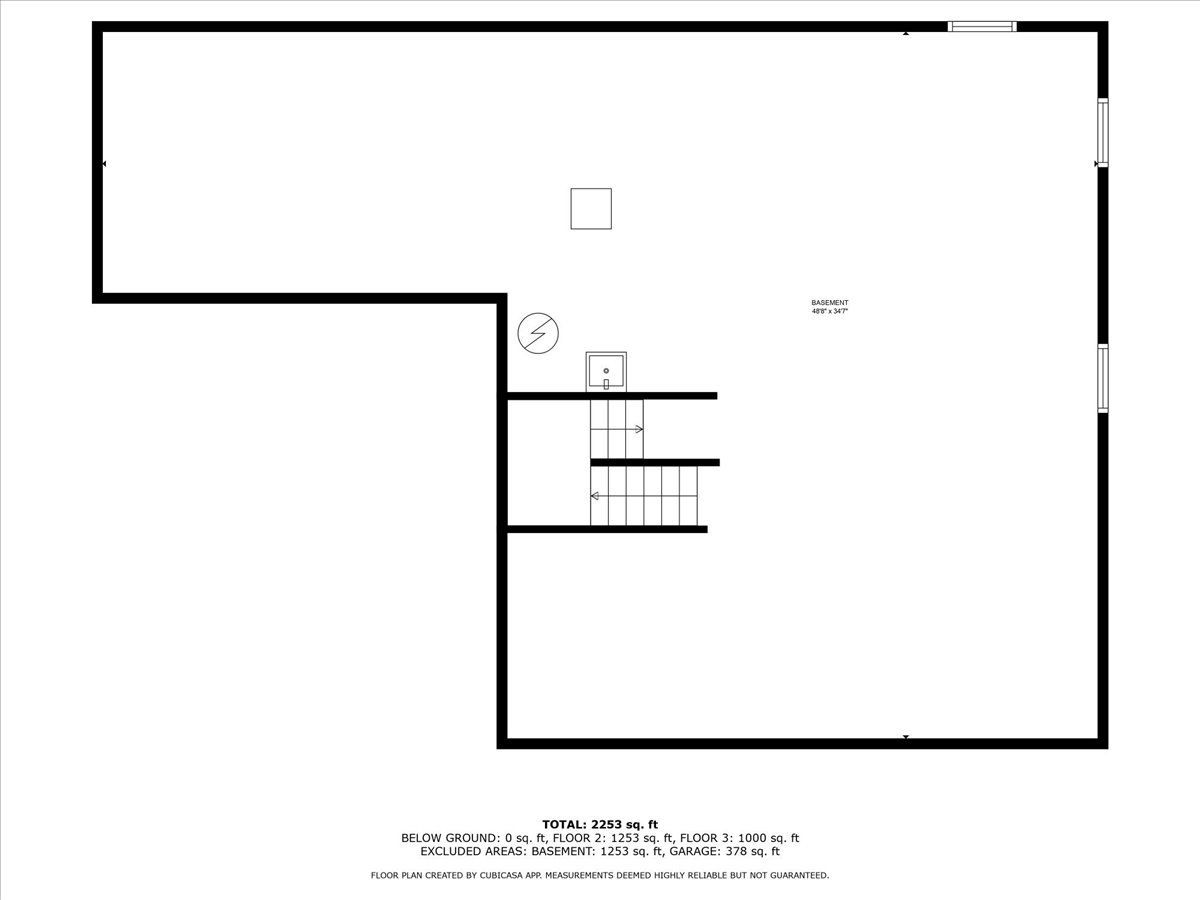
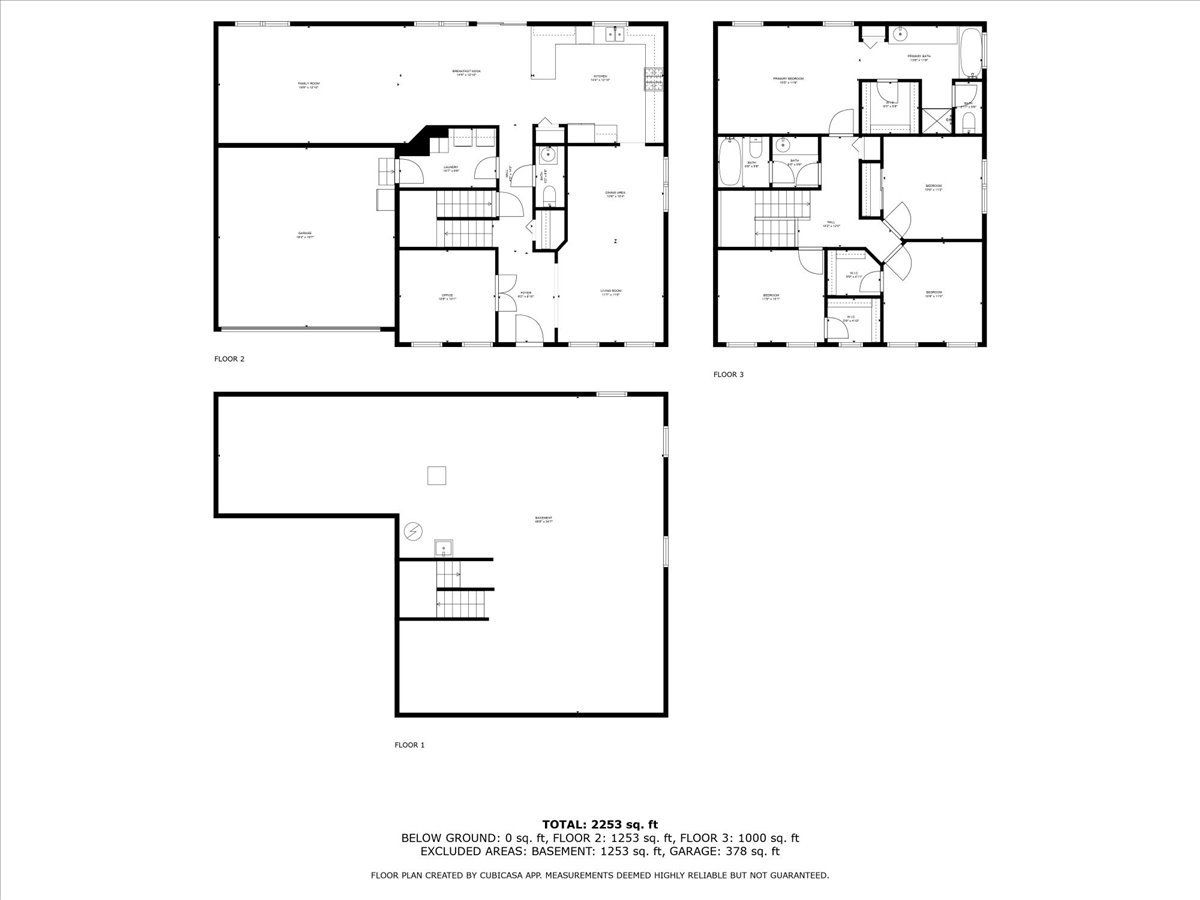
Room Specifics
Total Bedrooms: 4
Bedrooms Above Ground: 4
Bedrooms Below Ground: 0
Dimensions: —
Floor Type: —
Dimensions: —
Floor Type: —
Dimensions: —
Floor Type: —
Full Bathrooms: 3
Bathroom Amenities: Separate Shower,Double Sink,Soaking Tub
Bathroom in Basement: 0
Rooms: —
Basement Description: —
Other Specifics
| 2 | |
| — | |
| — | |
| — | |
| — | |
| 63X127 | |
| — | |
| — | |
| — | |
| — | |
| Not in DB | |
| — | |
| — | |
| — | |
| — |
Tax History
| Year | Property Taxes |
|---|---|
| 2021 | $9,549 |
| 2025 | $10,146 |
Contact Agent
Contact Agent
Listing Provided By
Compass


