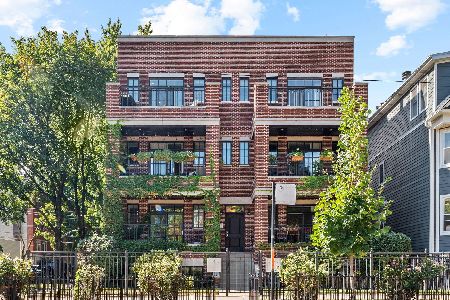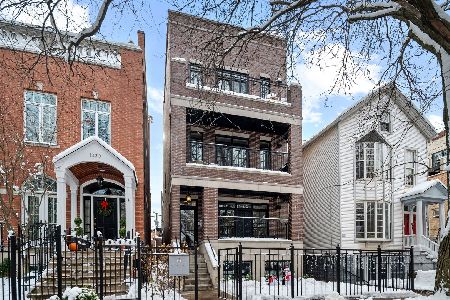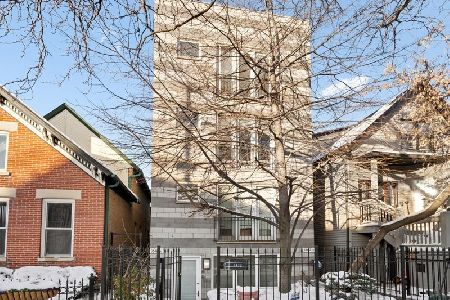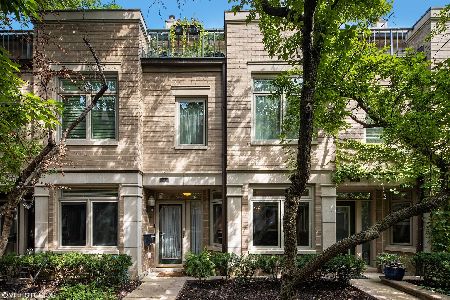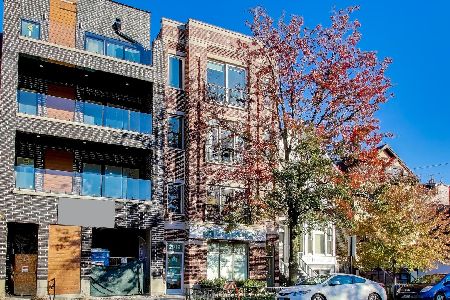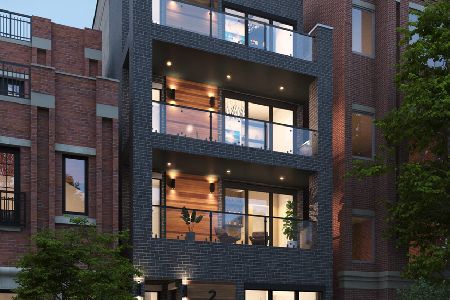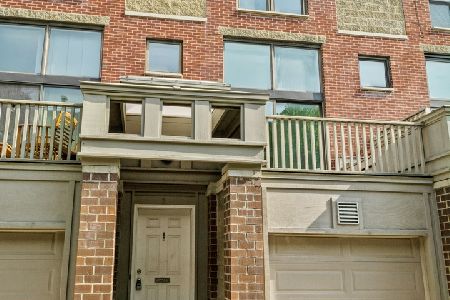2753 Wayne Avenue, Lincoln Park, Chicago, Illinois 60614
$539,900
|
Sold
|
|
| Status: | Closed |
| Sqft: | 1,400 |
| Cost/Sqft: | $386 |
| Beds: | 2 |
| Baths: | 3 |
| Year Built: | 1986 |
| Property Taxes: | $9,250 |
| Days On Market: | 1018 |
| Lot Size: | 0,00 |
Description
Newly remodeled Lincoln Park townhome! This bright 1400+ squ ft home has a private entrance & lives like a single-family home. Living room has newly refinished hardwood floors, wood-burning fireplace, extra-high ceilings, large glass sliding doors and large picture windows that bring in tons of light. Living room opens to your spacious private deck. Luxury kitchen with new white shaker wood cabinets, new quartz countertops, & SS appl. Separate breakfast nook has floor-to-ceiling windows and looks out to the terrace. Newly installed hardwood floors in kitchen and newly refinished in dining room. Full separate dining room overlooks the living room and has a pass-through bar to the kitchen, ideal for entertaining and family gatherings. 1st floor powder room with new luxury vanity. 2nd level offers 2 generous sized bedrooms. Both bathrooms were beautifully updated. Primary bath was ideally re-designed with whirlpool tub and separate shower with custom glass shower door and features a skylight. Newly installed carpet floors in bedrooms, hallway, & steps. Primary bedroom has large wall to wall organized closets. Plenty of closet space with large walk in hallway closet. Washer & dryer on the second floor. Attached 1 car private garage with extra storage room. Walk to Brown Line, parks. shopping, restaurants; the best of Lincoln Park!
Property Specifics
| Condos/Townhomes | |
| 3 | |
| — | |
| 1986 | |
| — | |
| — | |
| No | |
| — |
| Cook | |
| — | |
| 330 / Monthly | |
| — | |
| — | |
| — | |
| 11728254 | |
| 14293040381008 |
Property History
| DATE: | EVENT: | PRICE: | SOURCE: |
|---|---|---|---|
| 21 Aug, 2009 | Sold | $376,000 | MRED MLS |
| 1 Jun, 2009 | Under contract | $389,900 | MRED MLS |
| 13 Apr, 2009 | Listed for sale | $389,900 | MRED MLS |
| 21 Dec, 2020 | Under contract | $0 | MRED MLS |
| 16 Nov, 2020 | Listed for sale | $0 | MRED MLS |
| 28 Apr, 2023 | Sold | $539,900 | MRED MLS |
| 29 Mar, 2023 | Under contract | $539,900 | MRED MLS |
| 1 Mar, 2023 | Listed for sale | $529,900 | MRED MLS |






















Room Specifics
Total Bedrooms: 2
Bedrooms Above Ground: 2
Bedrooms Below Ground: 0
Dimensions: —
Floor Type: —
Full Bathrooms: 3
Bathroom Amenities: Whirlpool,Separate Shower
Bathroom in Basement: 0
Rooms: —
Basement Description: None
Other Specifics
| 1 | |
| — | |
| — | |
| — | |
| — | |
| COMMON | |
| — | |
| — | |
| — | |
| — | |
| Not in DB | |
| — | |
| — | |
| — | |
| — |
Tax History
| Year | Property Taxes |
|---|---|
| 2009 | $4,947 |
| 2023 | $9,250 |
Contact Agent
Nearby Similar Homes
Nearby Sold Comparables
Contact Agent
Listing Provided By
@properties Christie's International Real Estate

