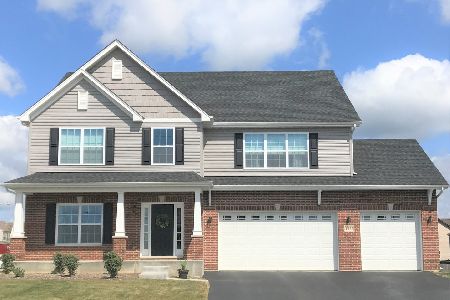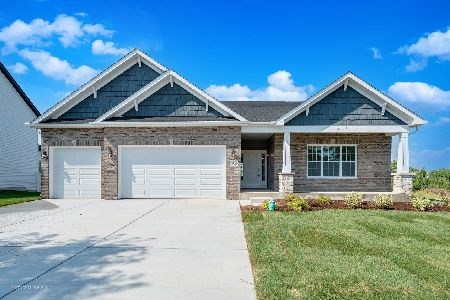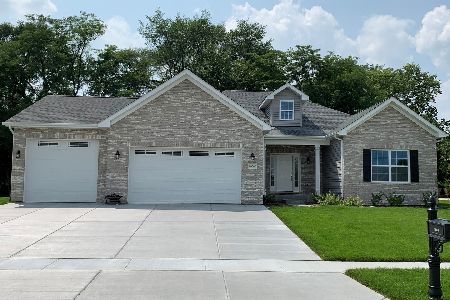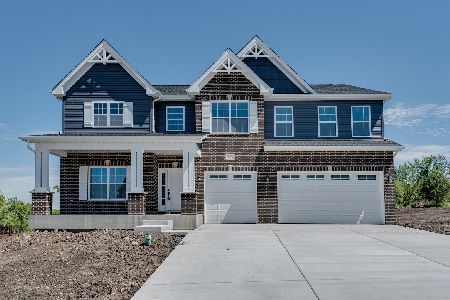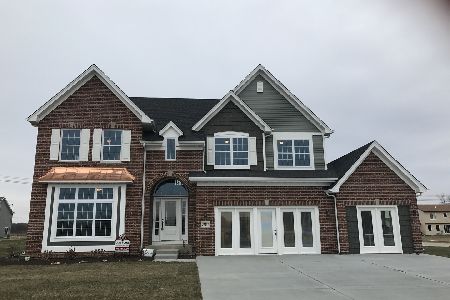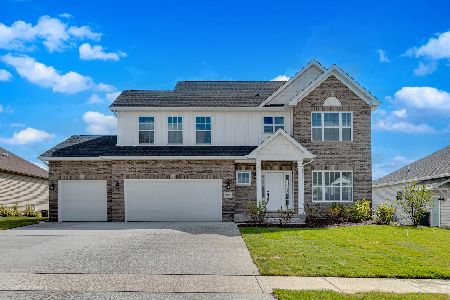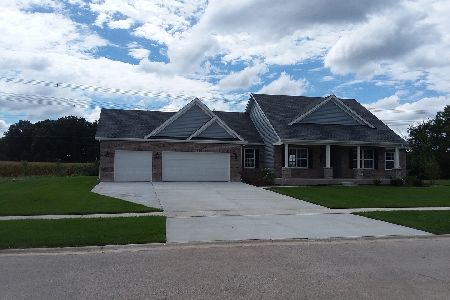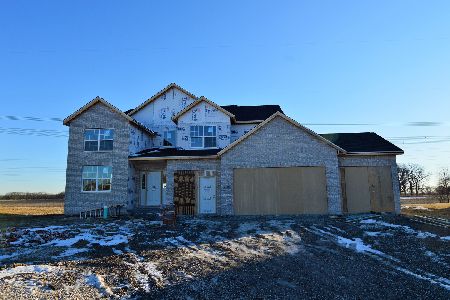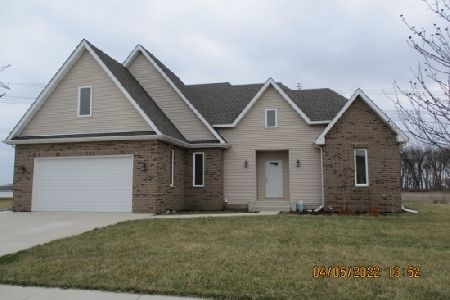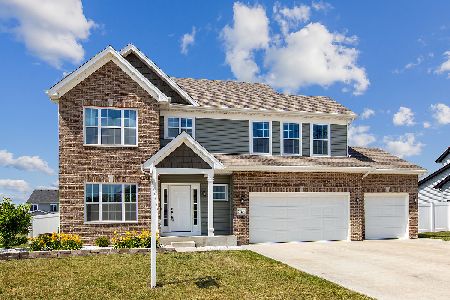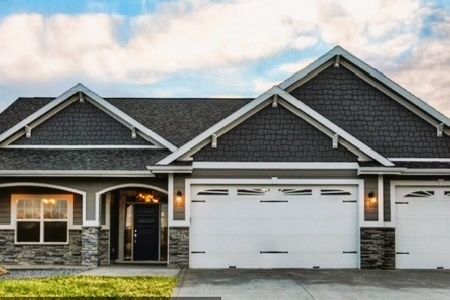27532 Deer Hollow Lane, Channahon, Illinois 60410
$420,000
|
Sold
|
|
| Status: | Closed |
| Sqft: | 1,940 |
| Cost/Sqft: | $214 |
| Beds: | 3 |
| Baths: | 3 |
| Year Built: | 2018 |
| Property Taxes: | $8,246 |
| Days On Market: | 1368 |
| Lot Size: | 0,40 |
Description
A MUST SEE! Gorgeous brick front ranch built in 2018 located on a large corner lot (.40 acre) in Woods of Aux Sable subdivision featuring 3 bedrooms (including a master suite with attached bathroom, walk in closet, & tray ceiling), 2.5 bathrooms, 3 car heated garage with service door to side yard, a DREAM kitchen with custom cabinetry, breakfast bar with seating for 4-5, granite counters, beverage center with built in beverage refrigerator & wine rack, backsplash & walk in pantry, the kitchen is open to the breakfast room, beautiful oak & iron rails lead to the full basement with bathroom rough-in & two separate rooms with concrete walls that would make the perfect wine cellar or hobby room, outside you will find a covered front porch, 15x12 shed, two large patios - one covered & one uncovered, & a gas grill hookup. NO HOA/SSA subdivision. This home is a part of accredited Minooka School District. Close to shopping, restaurants, playgrounds, splash pads, & bike paths. Easy access to highway for work commute. Truly a showstopper - Schedule your showing today!
Property Specifics
| Single Family | |
| — | |
| — | |
| 2018 | |
| — | |
| CUSTOM HOME | |
| No | |
| 0.4 |
| Grundy | |
| Woods Of Aux Sable | |
| — / Not Applicable | |
| — | |
| — | |
| — | |
| 11378437 | |
| 0323254009 |
Nearby Schools
| NAME: | DISTRICT: | DISTANCE: | |
|---|---|---|---|
|
Grade School
Aux Sable Elementary School |
201 | — | |
|
Middle School
Minooka Junior High School |
201 | Not in DB | |
|
High School
Minooka Community High School |
111 | Not in DB | |
Property History
| DATE: | EVENT: | PRICE: | SOURCE: |
|---|---|---|---|
| 12 May, 2022 | Sold | $420,000 | MRED MLS |
| 25 Apr, 2022 | Under contract | $414,900 | MRED MLS |
| 20 Apr, 2022 | Listed for sale | $414,900 | MRED MLS |

















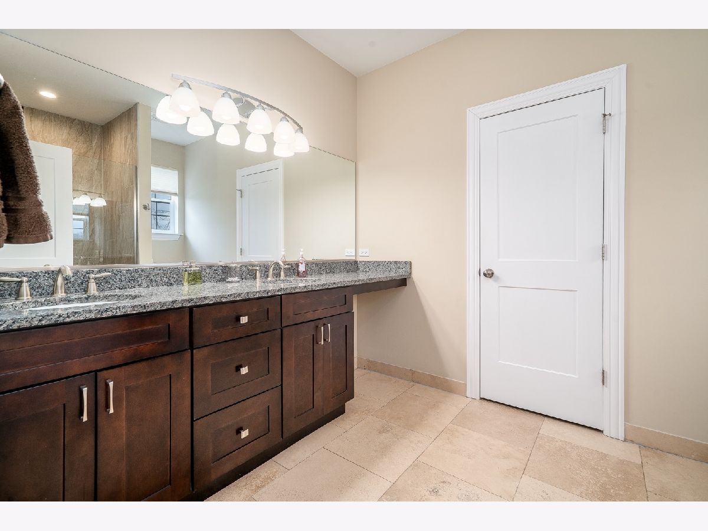

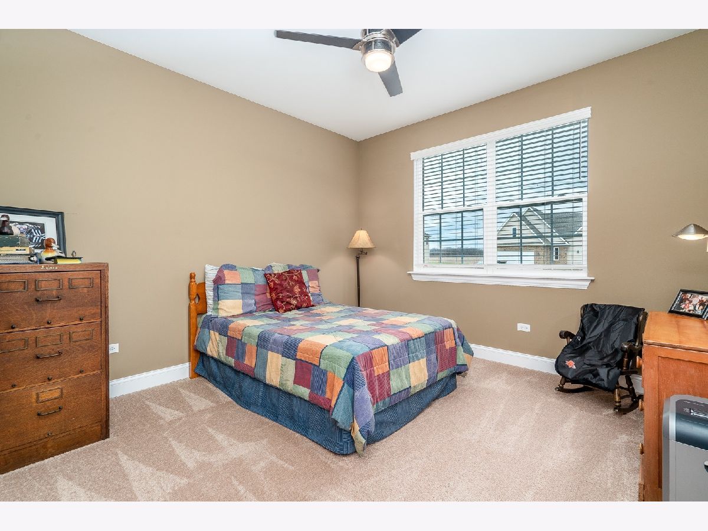

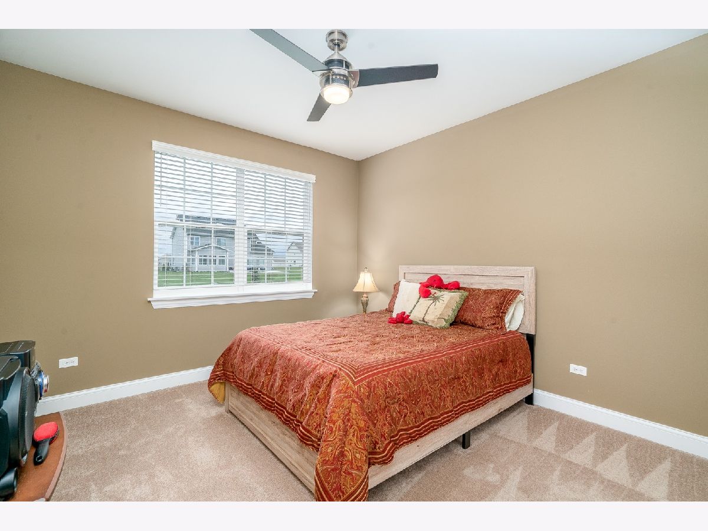

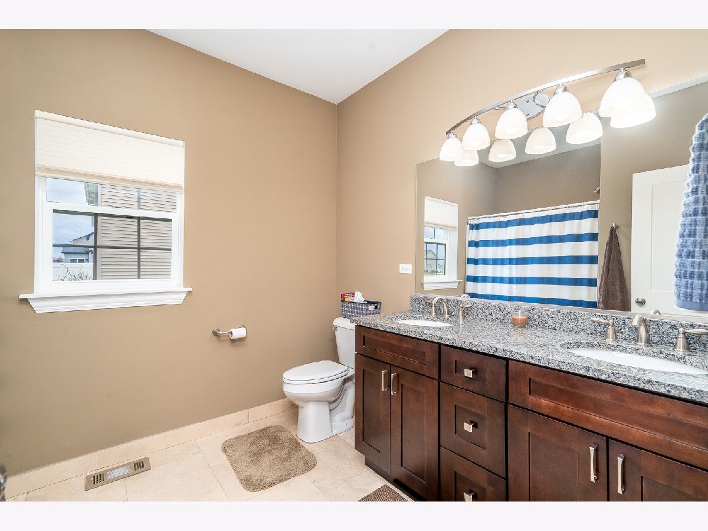
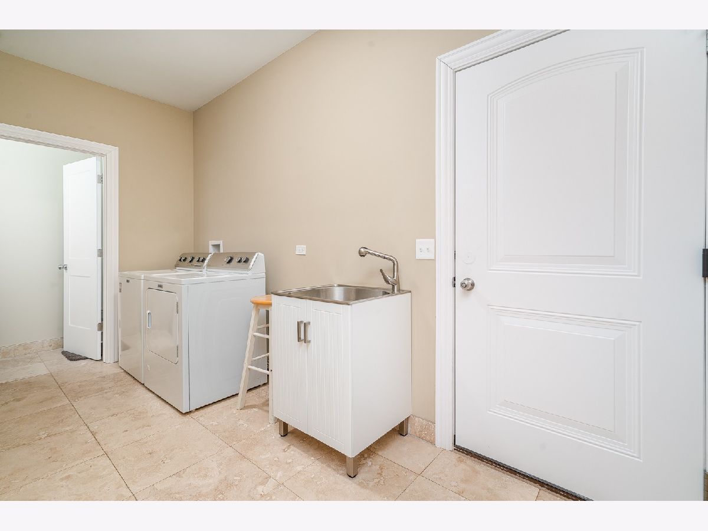



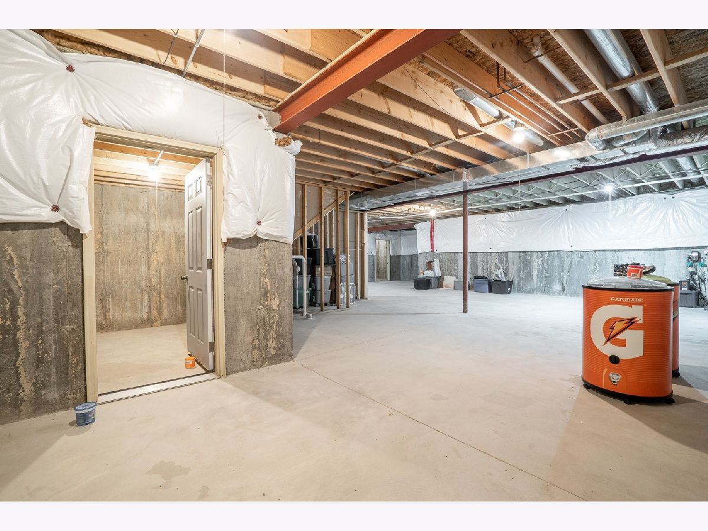


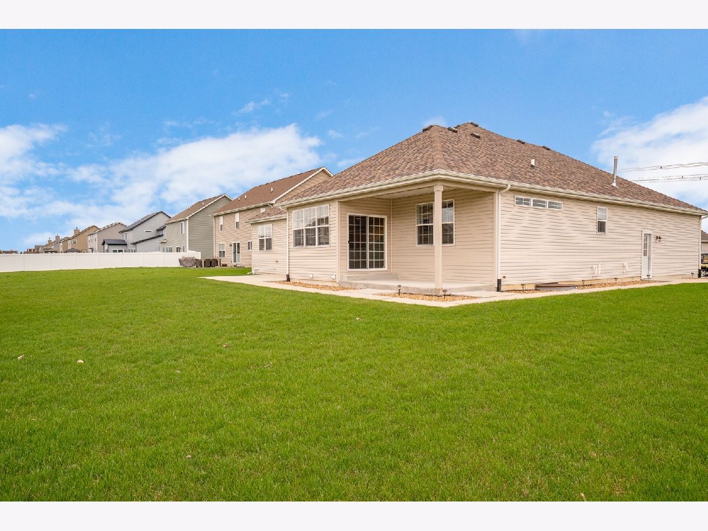
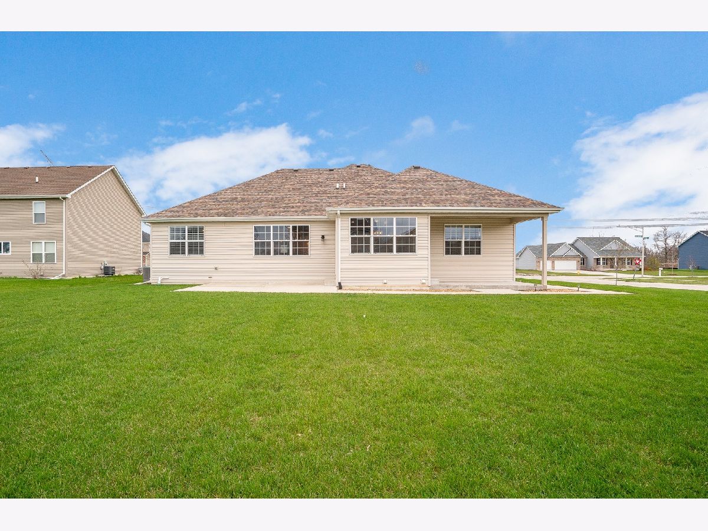
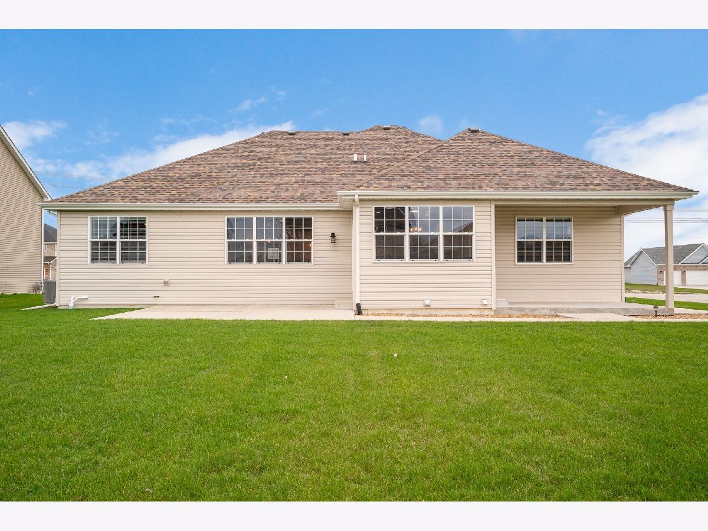

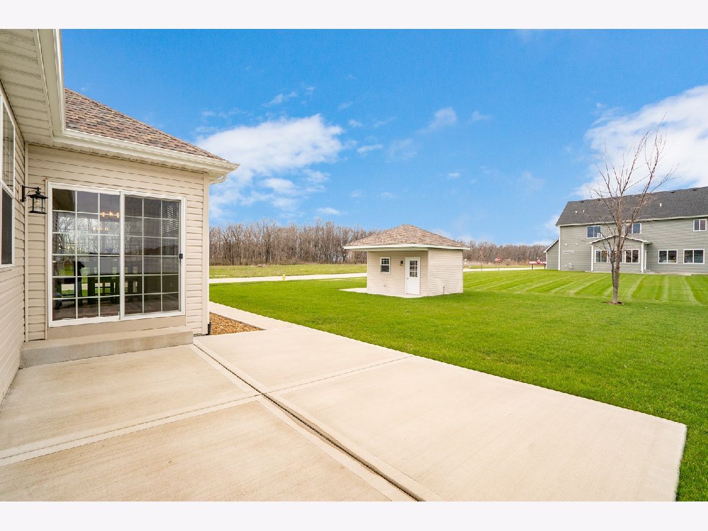
Room Specifics
Total Bedrooms: 3
Bedrooms Above Ground: 3
Bedrooms Below Ground: 0
Dimensions: —
Floor Type: —
Dimensions: —
Floor Type: —
Full Bathrooms: 3
Bathroom Amenities: Double Sink
Bathroom in Basement: 0
Rooms: —
Basement Description: Unfinished,Bathroom Rough-In,Concrete (Basement),Storage Space
Other Specifics
| 3 | |
| — | |
| Concrete | |
| — | |
| — | |
| 110X160X109X160 | |
| — | |
| — | |
| — | |
| — | |
| Not in DB | |
| — | |
| — | |
| — | |
| — |
Tax History
| Year | Property Taxes |
|---|---|
| 2022 | $8,246 |
Contact Agent
Nearby Similar Homes
Nearby Sold Comparables
Contact Agent
Listing Provided By
Goggin Real Estate LLC

