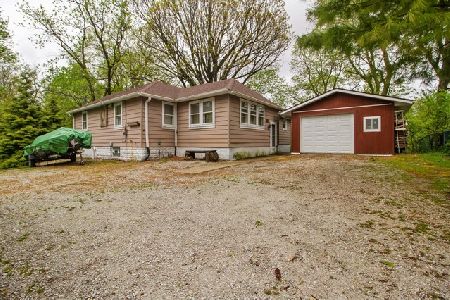2755 1600 East Road, Clifton, Illinois 60927
$200,000
|
Sold
|
|
| Status: | Closed |
| Sqft: | 1,192 |
| Cost/Sqft: | $176 |
| Beds: | 3 |
| Baths: | 2 |
| Year Built: | 1979 |
| Property Taxes: | $3,417 |
| Days On Market: | 2391 |
| Lot Size: | 1,46 |
Description
This rustic rural retreat is situated on just under an acre & a half. Check out the exterior Drone Video Above!!! The new owners will enjoy the stocked pond, landscaped yard, and mature trees. The front door greets you with 2300Sq/Ft of living space. The main level presents you with a Living Room, Kitchen, Formal Dining Room, 2 bedrooms, and a bath. Off the kitchen you'll enjoy sunsets on the maintenance free composite deck. The lower lever continues with a renovated 3rd bedroom & bath. Family room with wood burning stove, adjacent unheated sun room, laundry room, and storage areas This home has a 2 car attached heated garage, with ample built in storage. It also offers a heated 2 car detached garage, garden shed w/electricity & water line, & whole house generator. The detached garage has a new garage door, lighting, & insulation in 2015. New well pump 2019.
Property Specifics
| Single Family | |
| — | |
| Bi-Level | |
| 1979 | |
| Walkout | |
| BILEVEL | |
| No | |
| 1.46 |
| Iroquois | |
| — | |
| 0 / Not Applicable | |
| None | |
| Private Well | |
| Septic-Private | |
| 10444053 | |
| 11162000040000 |
Nearby Schools
| NAME: | DISTRICT: | DISTANCE: | |
|---|---|---|---|
|
High School
Central High School |
4 | Not in DB | |
Property History
| DATE: | EVENT: | PRICE: | SOURCE: |
|---|---|---|---|
| 19 Dec, 2012 | Sold | $181,000 | MRED MLS |
| 9 Nov, 2012 | Under contract | $189,900 | MRED MLS |
| — | Last price change | $199,900 | MRED MLS |
| 6 Aug, 2012 | Listed for sale | $215,000 | MRED MLS |
| 29 Aug, 2019 | Sold | $200,000 | MRED MLS |
| 19 Jul, 2019 | Under contract | $209,900 | MRED MLS |
| 8 Jul, 2019 | Listed for sale | $209,900 | MRED MLS |
Room Specifics
Total Bedrooms: 3
Bedrooms Above Ground: 3
Bedrooms Below Ground: 0
Dimensions: —
Floor Type: Carpet
Dimensions: —
Floor Type: Carpet
Full Bathrooms: 2
Bathroom Amenities: —
Bathroom in Basement: 1
Rooms: Foyer,Sun Room
Basement Description: Partially Finished
Other Specifics
| 4 | |
| Concrete Perimeter | |
| Gravel | |
| Deck, Patio, Stamped Concrete Patio, Brick Paver Patio | |
| Pond(s) | |
| 168 X 380 | |
| — | |
| None | |
| Vaulted/Cathedral Ceilings, Hardwood Floors | |
| Range, Microwave, Dishwasher, Refrigerator, Water Purifier Owned | |
| Not in DB | |
| Water Rights, Sidewalks, Street Paved | |
| — | |
| — | |
| Wood Burning |
Tax History
| Year | Property Taxes |
|---|---|
| 2012 | $3,672 |
| 2019 | $3,417 |
Contact Agent
Nearby Similar Homes
Contact Agent
Listing Provided By
Speckman Realty Real Living




