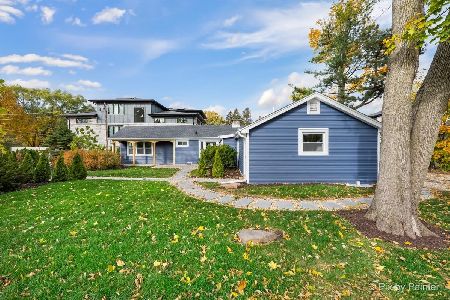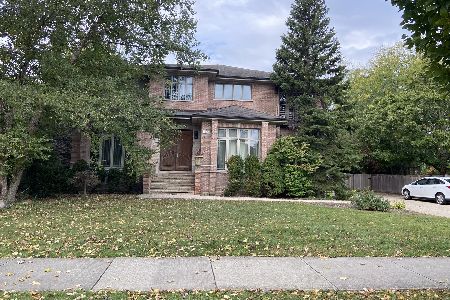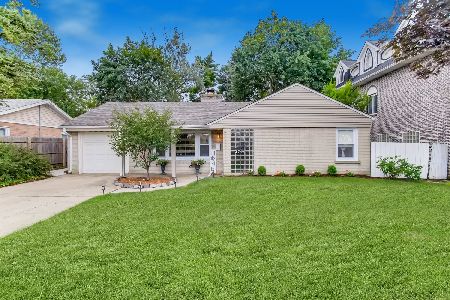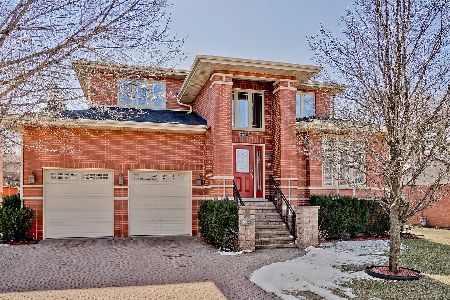2755 Dempster Street, Park Ridge, Illinois 60068
$602,000
|
Sold
|
|
| Status: | Closed |
| Sqft: | 4,800 |
| Cost/Sqft: | $125 |
| Beds: | 8 |
| Baths: | 5 |
| Year Built: | 2001 |
| Property Taxes: | $22,099 |
| Days On Market: | 1731 |
| Lot Size: | 0,23 |
Description
This unique 3 story 4800 sf 6 bedroom/5 bathroom residence brings dramatic architecture, thoughtful layout, airy and stately space for anything and anyone. Expansive great room with 12 ft glass domed ceilings, skylights, cozy fireplaces. Grand bedroom suite with a luxurious spa bathroom, walk in closets, and access to an upper deck. Large bedrooms with an outdoor access and separate full bathrooms. From the open-concept kitchen and living space to the exceptional oversized fenced backyard with deck, fantastic patio and gazebo there is plenty of room for the whole family to enjoy.
Property Specifics
| Single Family | |
| — | |
| — | |
| 2001 | |
| None | |
| — | |
| No | |
| 0.23 |
| Cook | |
| — | |
| — / Not Applicable | |
| None | |
| Lake Michigan | |
| Public Sewer | |
| 11035323 | |
| 09221200040000 |
Nearby Schools
| NAME: | DISTRICT: | DISTANCE: | |
|---|---|---|---|
|
High School
Maine South High School |
207 | Not in DB | |
|
Alternate High School
Maine East High School |
— | Not in DB | |
Property History
| DATE: | EVENT: | PRICE: | SOURCE: |
|---|---|---|---|
| 30 Sep, 2009 | Sold | $270,000 | MRED MLS |
| 15 Sep, 2009 | Under contract | $319,900 | MRED MLS |
| — | Last price change | $399,900 | MRED MLS |
| 26 Aug, 2009 | Listed for sale | $399,900 | MRED MLS |
| 29 Jun, 2021 | Sold | $602,000 | MRED MLS |
| 16 Jun, 2021 | Under contract | $599,990 | MRED MLS |
| 27 Apr, 2021 | Listed for sale | $599,990 | MRED MLS |
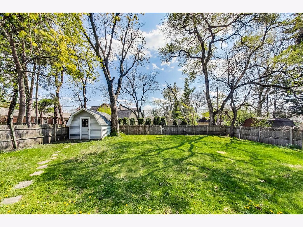
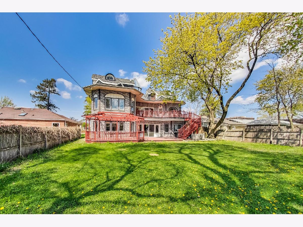
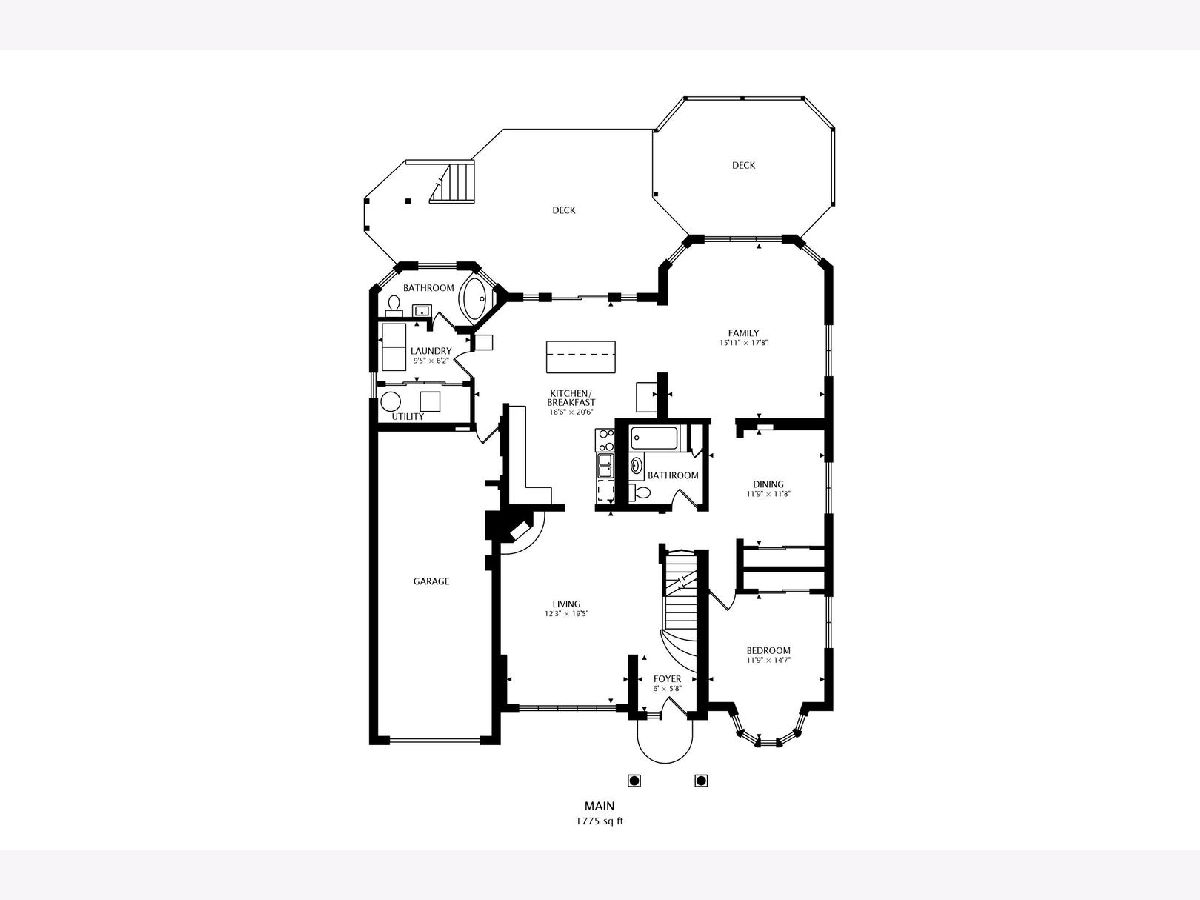
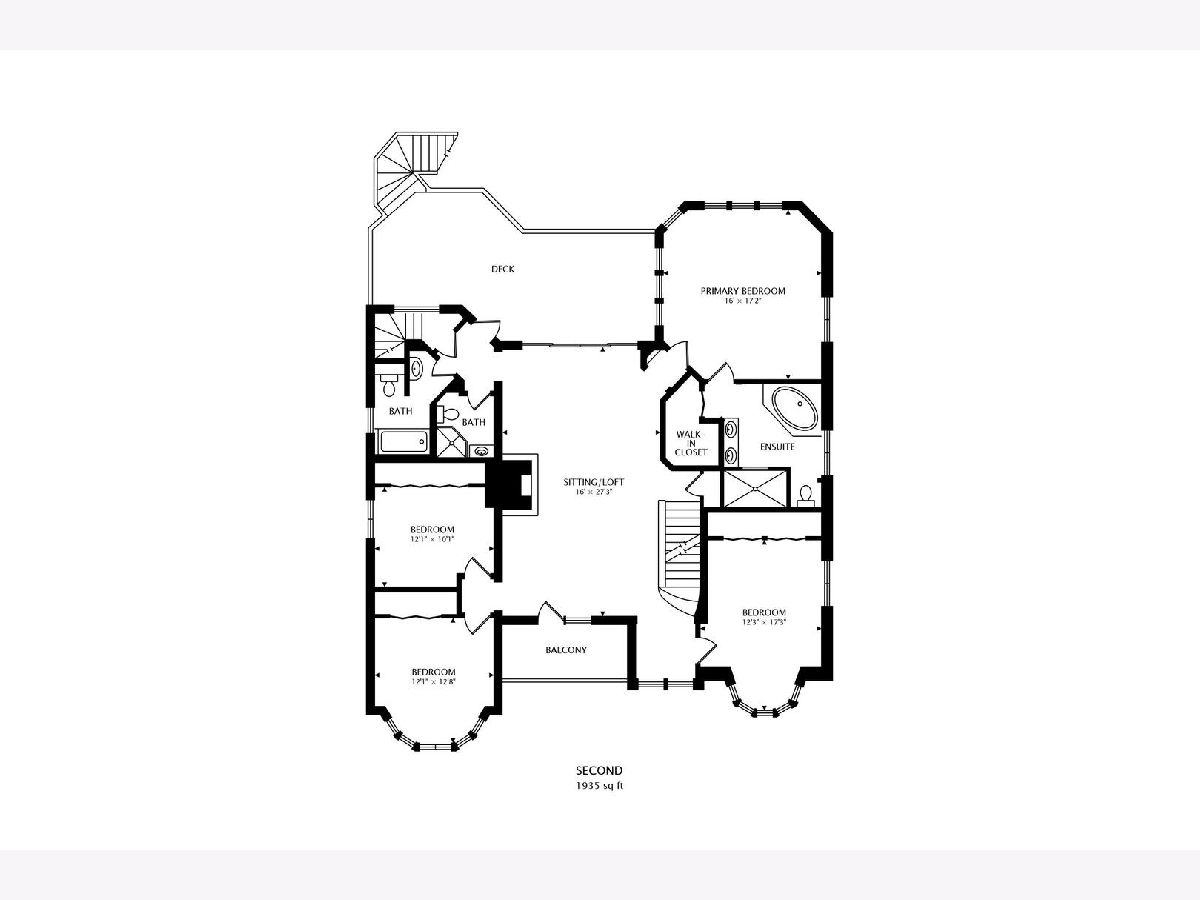
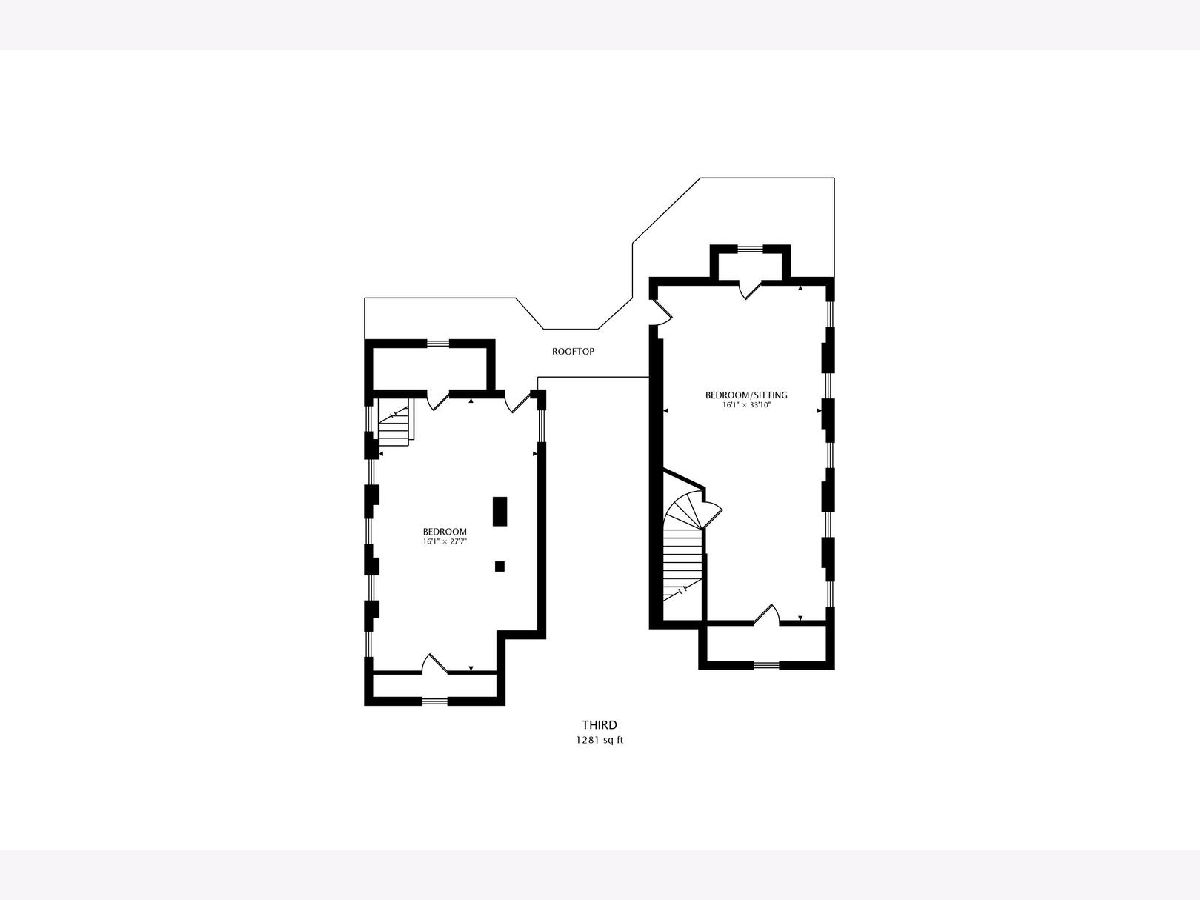
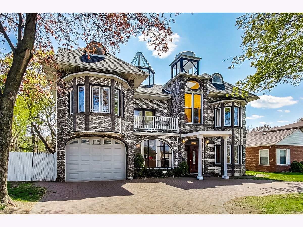
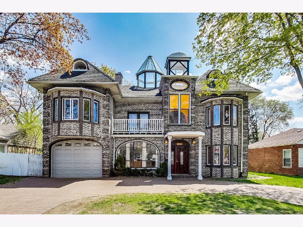
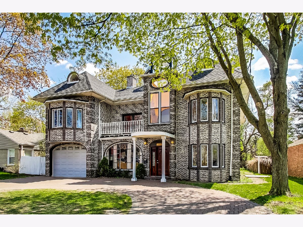
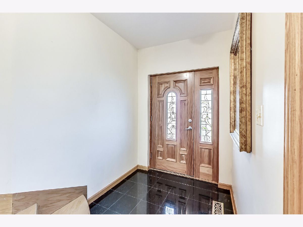
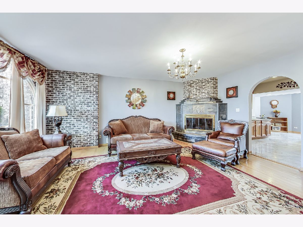
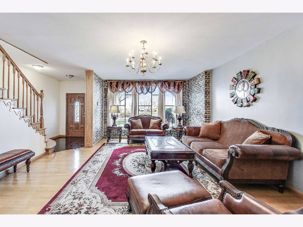
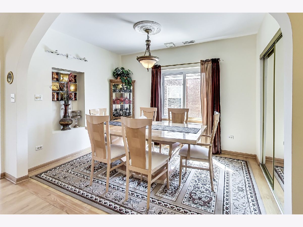
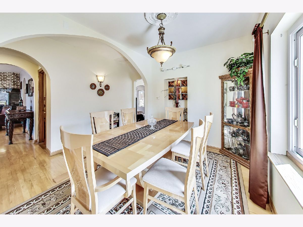
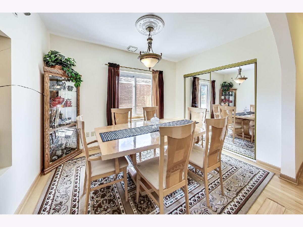
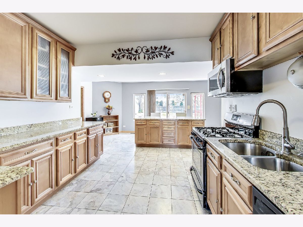
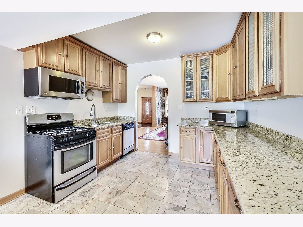
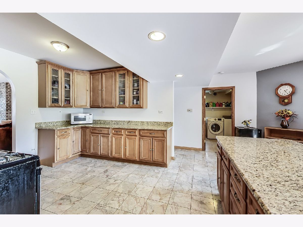
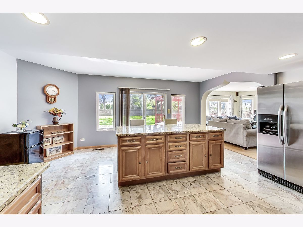
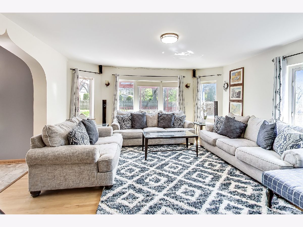
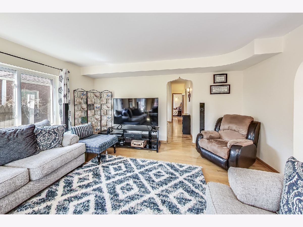
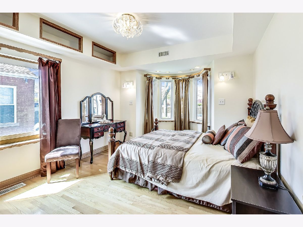
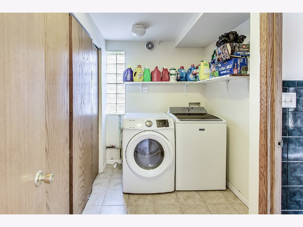
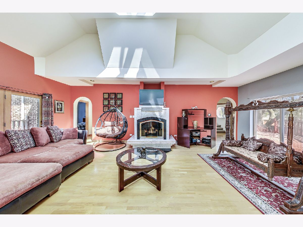
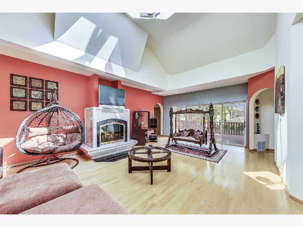
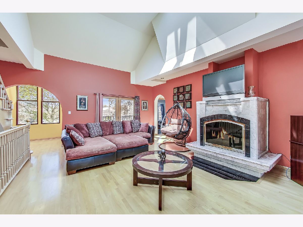
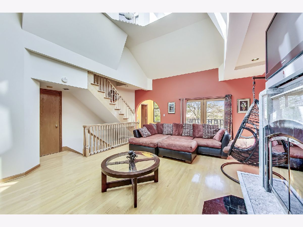
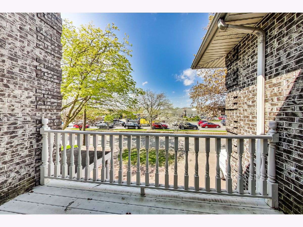
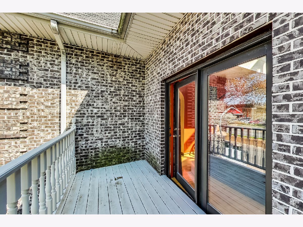
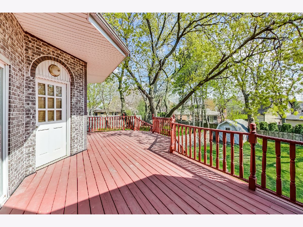
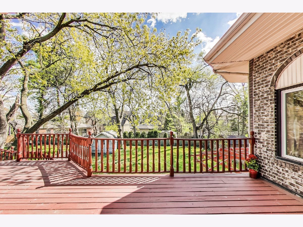
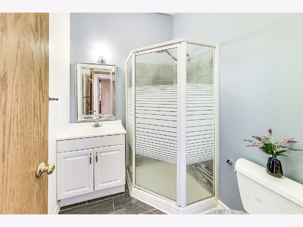
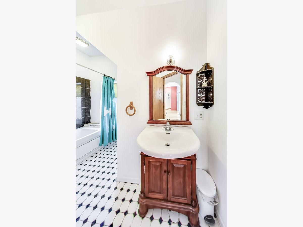
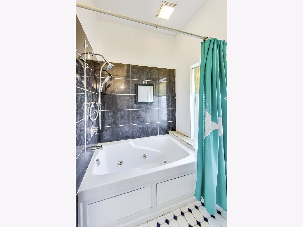
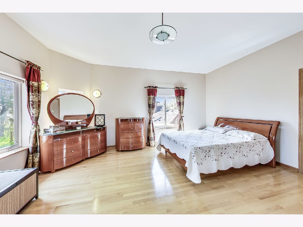
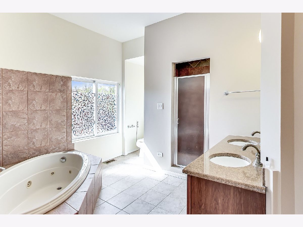
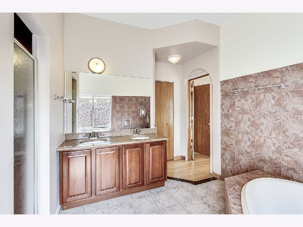
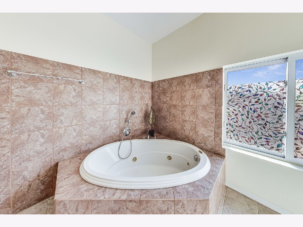
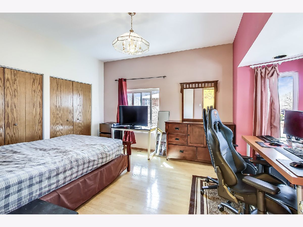
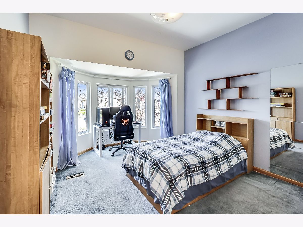
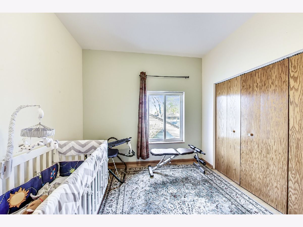
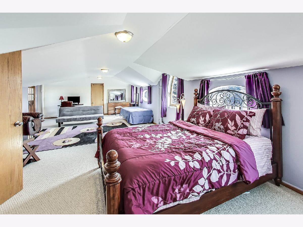
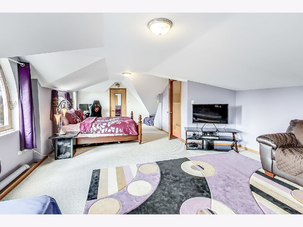
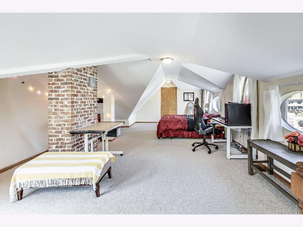
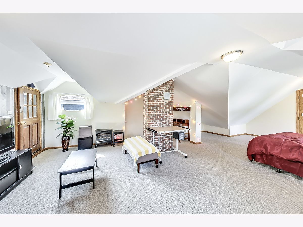
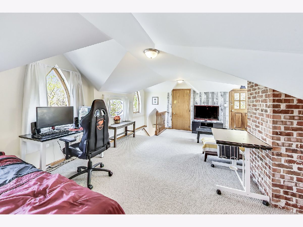
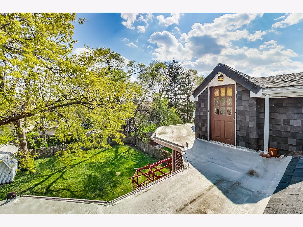
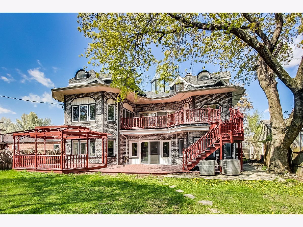
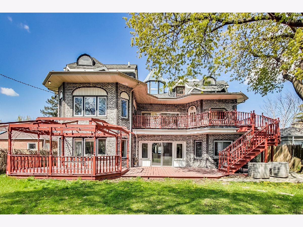
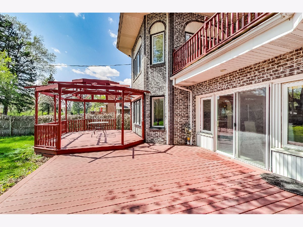
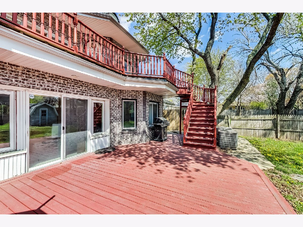
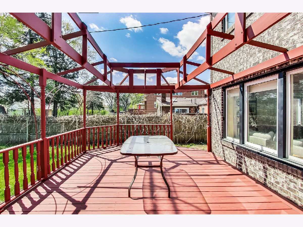
Room Specifics
Total Bedrooms: 8
Bedrooms Above Ground: 8
Bedrooms Below Ground: 0
Dimensions: —
Floor Type: Hardwood
Dimensions: —
Floor Type: Hardwood
Dimensions: —
Floor Type: Hardwood
Dimensions: —
Floor Type: —
Dimensions: —
Floor Type: —
Dimensions: —
Floor Type: —
Dimensions: —
Floor Type: —
Full Bathrooms: 5
Bathroom Amenities: Whirlpool,Separate Shower,Double Sink
Bathroom in Basement: 0
Rooms: Bedroom 5,Bedroom 6,Bedroom 7,Bedroom 5,Deck,Walk In Closet
Basement Description: Slab
Other Specifics
| 2 | |
| Concrete Perimeter | |
| — | |
| — | |
| — | |
| 0.23 | |
| Finished | |
| Full | |
| Vaulted/Cathedral Ceilings, Skylight(s), Hardwood Floors, First Floor Bedroom, First Floor Laundry, Open Floorplan, Drapes/Blinds, Separate Dining Room | |
| — | |
| Not in DB | |
| — | |
| — | |
| — | |
| Wood Burning, Gas Starter |
Tax History
| Year | Property Taxes |
|---|---|
| 2009 | $16,019 |
| 2021 | $22,099 |
Contact Agent
Nearby Similar Homes
Nearby Sold Comparables
Contact Agent
Listing Provided By
Berkshire Hathaway HomeServices Chicago

