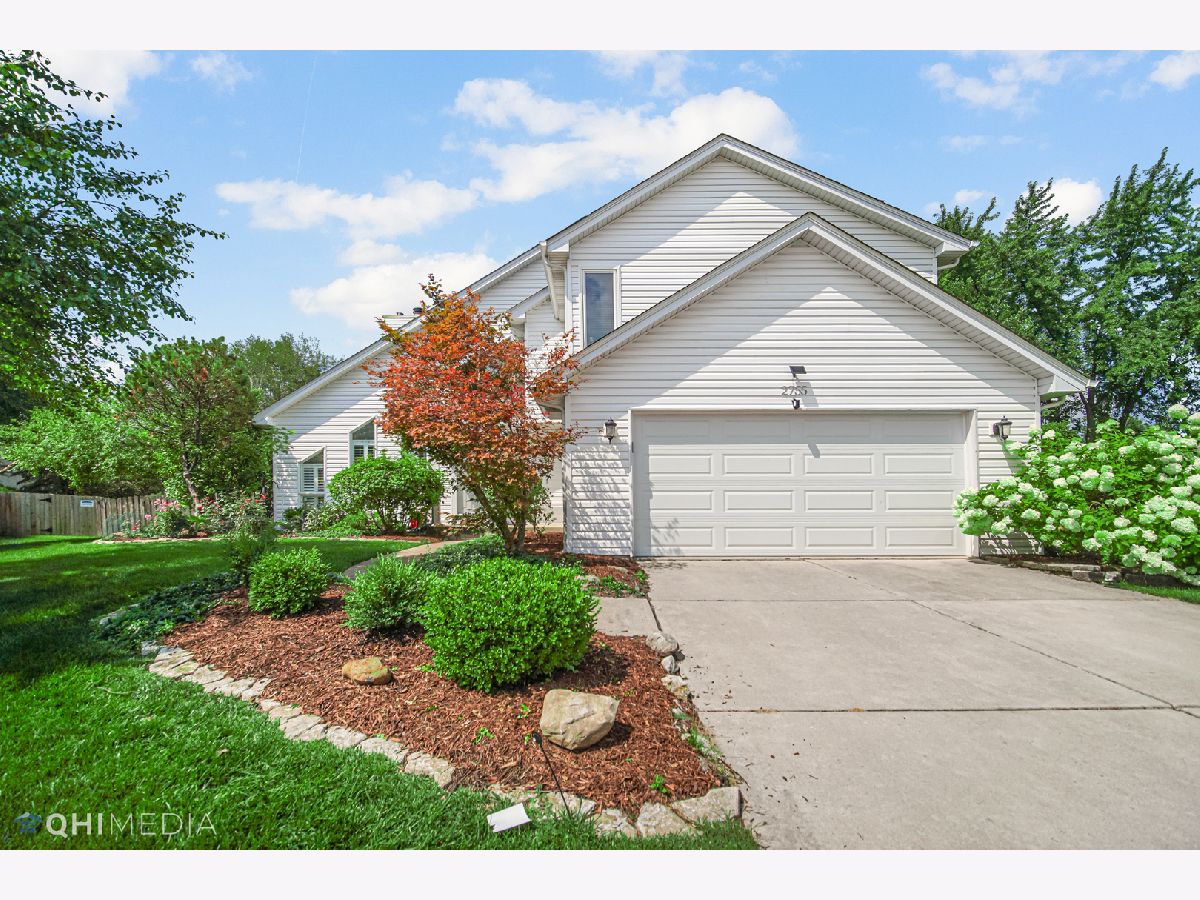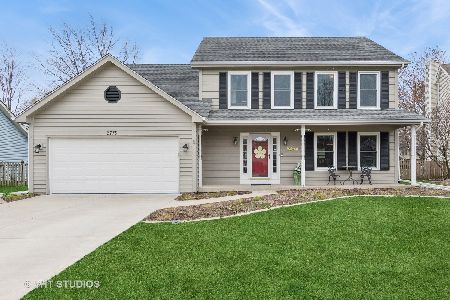2755 Montclare Court, Aurora, Illinois 60504
$569,000
|
Sold
|
|
| Status: | Closed |
| Sqft: | 2,619 |
| Cost/Sqft: | $217 |
| Beds: | 4 |
| Baths: | 3 |
| Year Built: | 1991 |
| Property Taxes: | $11,057 |
| Days On Market: | 889 |
| Lot Size: | 0,27 |
Description
One of the NICEST homes for sale in ALL of OAKHURST!! 4 bedroom home that was custom built by original owner! Concrete driveway and premium lot on a cul-de-sac location! OPEN FLOOR PLAN and VAULTED CEILINGS! Skylights add dramatic natural lights to this home. Custom windows and layout. Dual sided fireplace. Oversized Living room and family room is perfect for entertaining. Beautiful light fixtures. Hardwood floors on both main level AND 2nd floor. No carpets at all. HUGE kitchen with real wood cabinets, granite counters, stainless steel appliances. Planning center desk and a dining room off the kitchen that can easily be a home office. Luxury master bedroom with high ceilings and a beautiful master bathroom with renovated shower, dual sink vanity, custom tile work and a renovated shower with frameless shower door. 2nd bathroom on 2nd floor is also fully renovated with dual sink vanity and renovated tub/shower area. Great catwalk overlooks the home. Architecturally significant home with exposed beam. Basement is ready for entertaining and gaming. Additional office/bedroom in basement. Sauna room is ready to go (needs a heater installed). Entire home is hardwood or upgraded tile floors. ALL windows were changed 8/9 years ago (minus picture windows). ROOF - 2018. SIDING - 2020. AC AND FURNACE - 2017. Dishwasher - 2019. Washer - 2020. Dryer - 2022. Finished basement - 2019. Light fixtures - 2020. Microwave - 2020. FULL HOUSE PAINTED 2023. ALL 3 floors. Home is WELL MAINTAINED and TRULY move-in ready.
Property Specifics
| Single Family | |
| — | |
| — | |
| 1991 | |
| — | |
| — | |
| No | |
| 0.27 |
| Du Page | |
| Oakhurst | |
| 325 / Annual | |
| — | |
| — | |
| — | |
| 11810780 | |
| 0730216011 |
Nearby Schools
| NAME: | DISTRICT: | DISTANCE: | |
|---|---|---|---|
|
Grade School
Steck Elementary School |
204 | — | |
|
Middle School
Fischer Middle School |
204 | Not in DB | |
|
High School
Waubonsie Valley High School |
204 | Not in DB | |
Property History
| DATE: | EVENT: | PRICE: | SOURCE: |
|---|---|---|---|
| 20 May, 2016 | Sold | $378,000 | MRED MLS |
| 26 Apr, 2016 | Under contract | $374,900 | MRED MLS |
| 22 Apr, 2016 | Listed for sale | $374,900 | MRED MLS |
| 15 Sep, 2023 | Sold | $569,000 | MRED MLS |
| 19 Aug, 2023 | Under contract | $569,000 | MRED MLS |
| 16 Aug, 2023 | Listed for sale | $569,000 | MRED MLS |

Room Specifics
Total Bedrooms: 5
Bedrooms Above Ground: 4
Bedrooms Below Ground: 1
Dimensions: —
Floor Type: —
Dimensions: —
Floor Type: —
Dimensions: —
Floor Type: —
Dimensions: —
Floor Type: —
Full Bathrooms: 3
Bathroom Amenities: Whirlpool,Separate Shower,Double Sink
Bathroom in Basement: 0
Rooms: —
Basement Description: Finished
Other Specifics
| 2 | |
| — | |
| Asphalt,Concrete | |
| — | |
| — | |
| 50X138X153X114 | |
| Unfinished | |
| — | |
| — | |
| — | |
| Not in DB | |
| — | |
| — | |
| — | |
| — |
Tax History
| Year | Property Taxes |
|---|---|
| 2016 | $10,623 |
| 2023 | $11,057 |
Contact Agent
Nearby Similar Homes
Nearby Sold Comparables
Contact Agent
Listing Provided By
Property Economics Inc.







