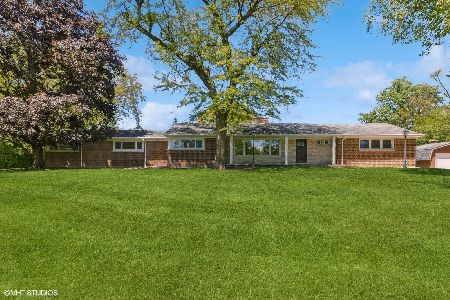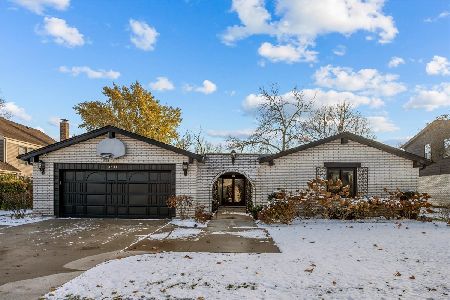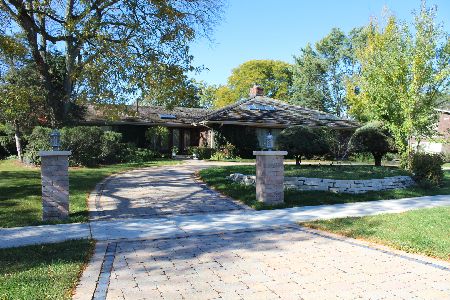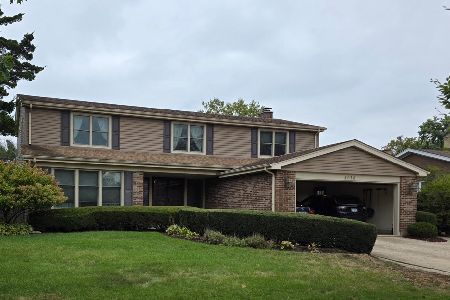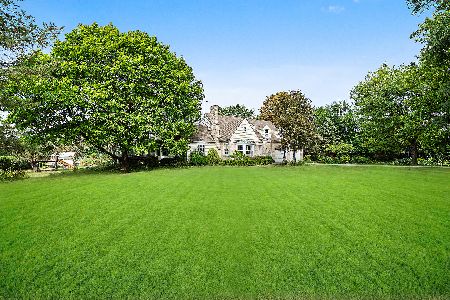2755 Prince Street, Northbrook, Illinois 60062
$539,000
|
Sold
|
|
| Status: | Closed |
| Sqft: | 2,600 |
| Cost/Sqft: | $207 |
| Beds: | 4 |
| Baths: | 3 |
| Year Built: | 1987 |
| Property Taxes: | $14,537 |
| Days On Market: | 1841 |
| Lot Size: | 0,26 |
Description
UPDATED & REMODELLED!! Elegant brick home - located in convenient and coveted Northbrook/Glenview suburb with best schools. Open floor plan with spacious family living area and cozy fireplace that looks into the GAZEBO and DECK in backyard. Completely REMODELLED kitchen with QUARTZ COUNTERTOPS & ISLAND, NEW LG fridge & SS Appliances, beautiful backsplash & white cabinets. Quality ANDERSON WINDOWS are energy efficient all year round and provide soundproofing. HARDWOOD FLOORS everywhere except the cozy bedrooms with newer carpet. Spacious master bedroom, and updated bathrooms with walk-in shower, GRANITE counters, and SKYLIGHTS. Pretty FRUIT TREES and SHED in fenced back yard with plenty of space for play and equipment. Walking distance to Maple and GBN high school. CENTRAL LOCATION near shopping, grocery, Starbucks, banks, fitness and more. EASY ACCESS to major highways. Don't miss this great opportunity to own this lovely home.
Property Specifics
| Single Family | |
| — | |
| — | |
| 1987 | |
| Partial | |
| — | |
| No | |
| 0.26 |
| Cook | |
| — | |
| — / Not Applicable | |
| None | |
| Lake Michigan | |
| Public Sewer | |
| 10946546 | |
| 04211100090000 |
Nearby Schools
| NAME: | DISTRICT: | DISTANCE: | |
|---|---|---|---|
|
Grade School
Wescott Elementary School |
30 | — | |
|
Middle School
Maple School |
30 | Not in DB | |
|
High School
Glenbrook North High School |
225 | Not in DB | |
Property History
| DATE: | EVENT: | PRICE: | SOURCE: |
|---|---|---|---|
| 18 Feb, 2021 | Sold | $539,000 | MRED MLS |
| 28 Dec, 2020 | Under contract | $539,000 | MRED MLS |
| — | Last price change | $550,000 | MRED MLS |
| 3 Dec, 2020 | Listed for sale | $550,000 | MRED MLS |
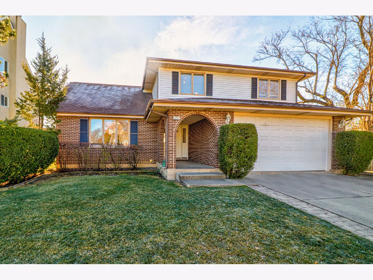
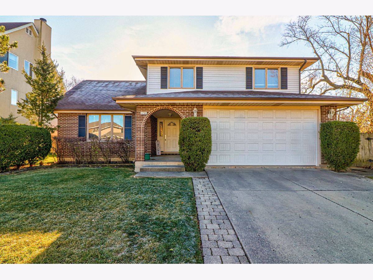
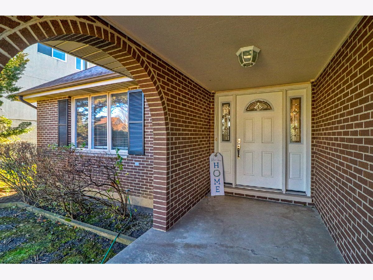
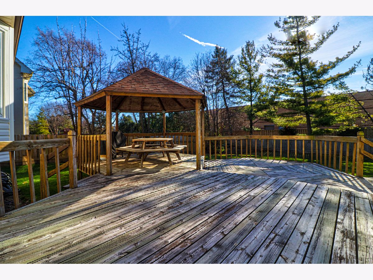
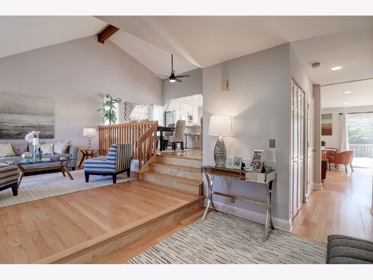
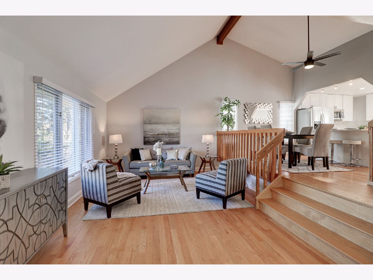
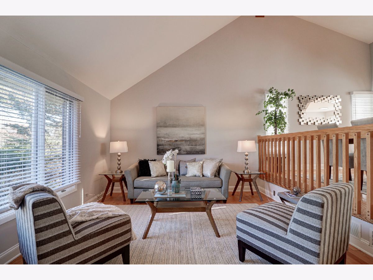
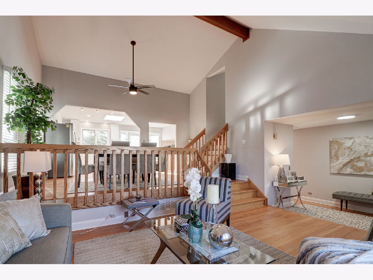
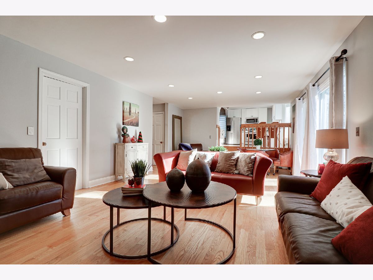
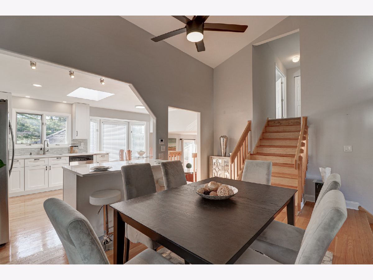
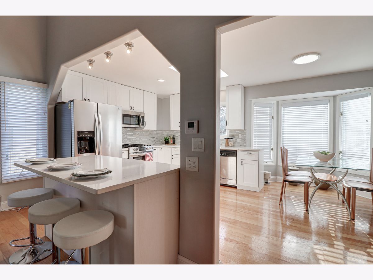
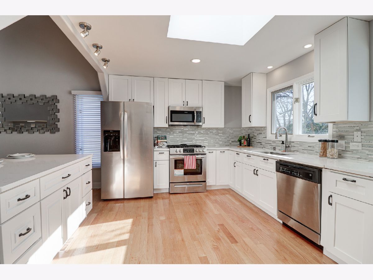
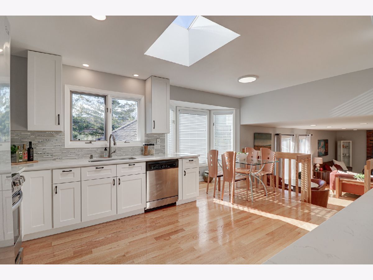
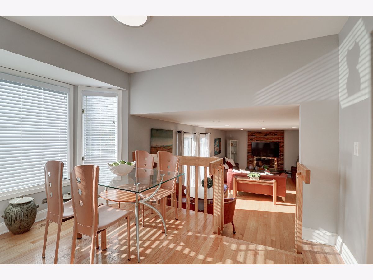
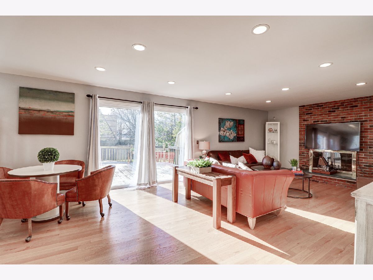
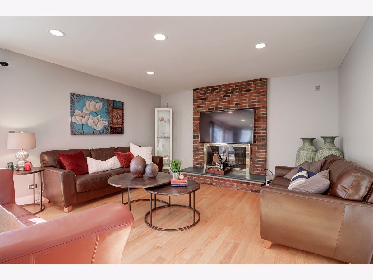
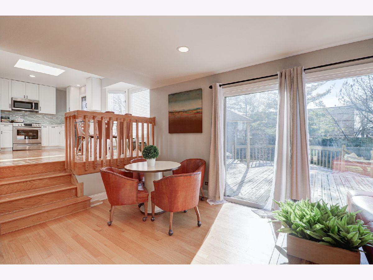
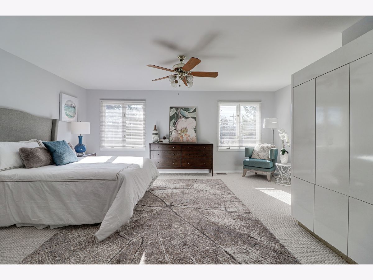
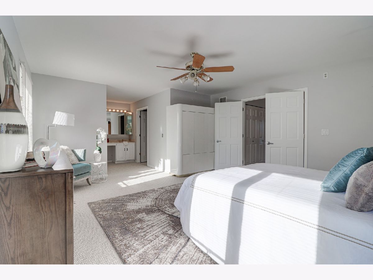
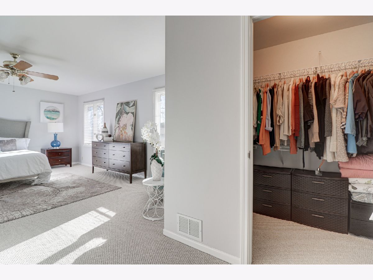
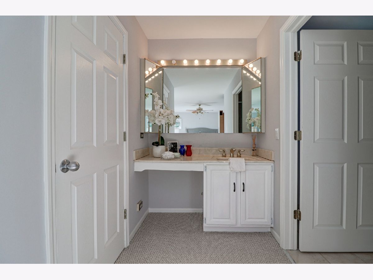
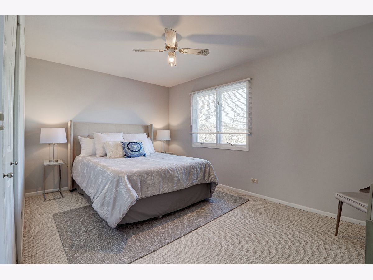
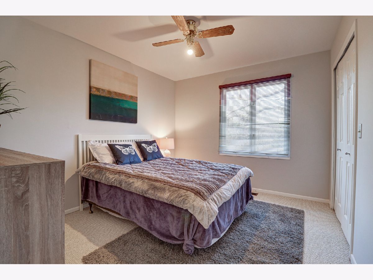
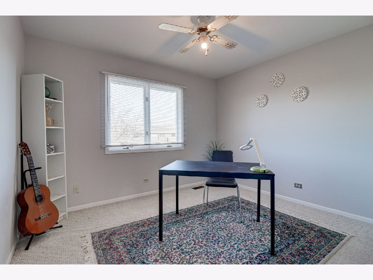
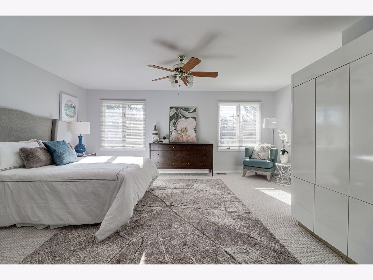
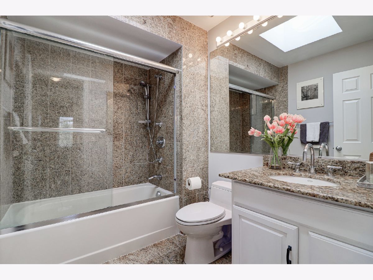
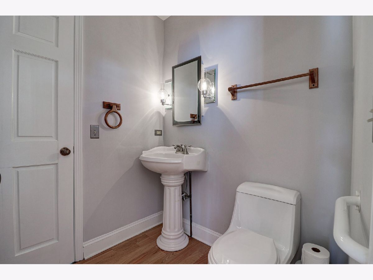
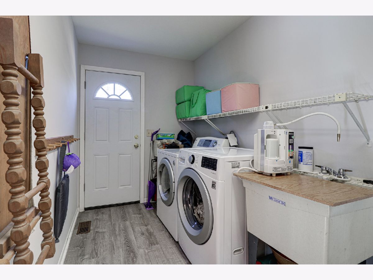
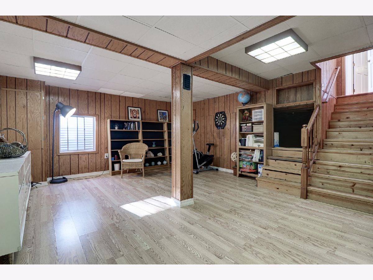
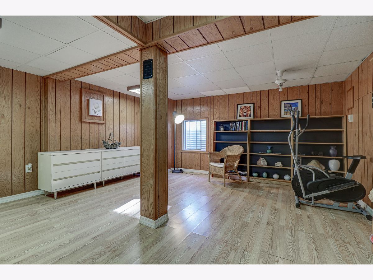
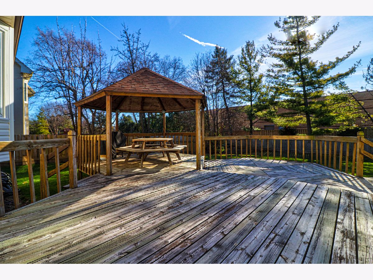
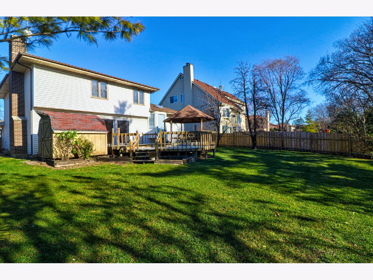
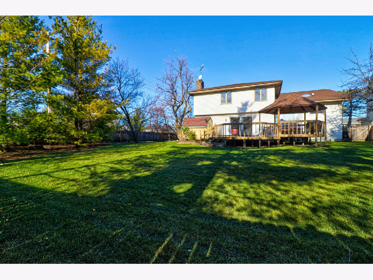
Room Specifics
Total Bedrooms: 4
Bedrooms Above Ground: 4
Bedrooms Below Ground: 0
Dimensions: —
Floor Type: Carpet
Dimensions: —
Floor Type: Carpet
Dimensions: —
Floor Type: Carpet
Full Bathrooms: 3
Bathroom Amenities: Separate Shower
Bathroom in Basement: 0
Rooms: No additional rooms
Basement Description: Partially Finished,Crawl,Rec/Family Area,Storage Space
Other Specifics
| 2 | |
| Concrete Perimeter | |
| Concrete | |
| Deck, Porch | |
| Corner Lot,Fenced Yard | |
| 85X147X35X20X47X115 | |
| Unfinished | |
| Full | |
| Vaulted/Cathedral Ceilings, Skylight(s), Hardwood Floors, First Floor Laundry, Open Floorplan, Drapes/Blinds, Granite Counters | |
| Range, Microwave, Dishwasher, Refrigerator, Washer, Dryer, Disposal, Stainless Steel Appliance(s) | |
| Not in DB | |
| — | |
| — | |
| — | |
| Wood Burning |
Tax History
| Year | Property Taxes |
|---|---|
| 2021 | $14,537 |
Contact Agent
Nearby Similar Homes
Nearby Sold Comparables
Contact Agent
Listing Provided By
Utmost Real Estate Group

