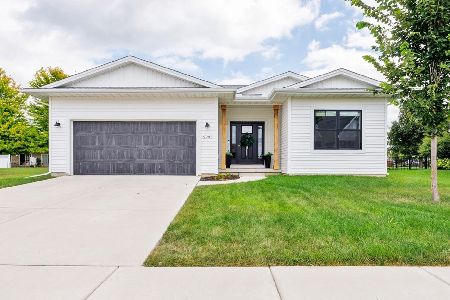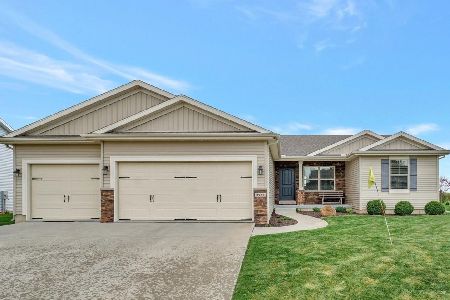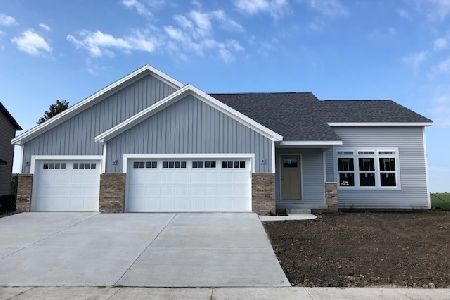2755 Sedona Drive, Normal, Illinois 61761
$282,000
|
Sold
|
|
| Status: | Closed |
| Sqft: | 1,669 |
| Cost/Sqft: | $173 |
| Beds: | 3 |
| Baths: | 3 |
| Year Built: | 2016 |
| Property Taxes: | $7,149 |
| Days On Market: | 2228 |
| Lot Size: | 0,23 |
Description
This 4 bedroom ranch has 3 bathrooms and 3 car garage. The master suit has a spacious walk in closet and en suite bath with double bowl vanity, and tiled shower. Convenient 1st floor laundry room and built in drop zone for coats, just as you enter from the garage... The entertaining kitchen has a spacious island... features include granite countertops with stone backsplash; The kitchen adjoins living room and the dining area with sliding glass doors to allow ease of access to the back patio for outdoor entertaining. Fireplace in living room to keep you warm during winter's chill.Finished lower level with bedroom, full bath, family room and bar area with bar stools( to remain with property). .Convenient to I55, Veteran's Parkway and shopping.
Property Specifics
| Single Family | |
| — | |
| Ranch | |
| 2016 | |
| Full | |
| — | |
| No | |
| 0.23 |
| Mc Lean | |
| North Bridge | |
| 100 / Annual | |
| None | |
| Public | |
| Public Sewer | |
| 10566506 | |
| 1411251006 |
Nearby Schools
| NAME: | DISTRICT: | DISTANCE: | |
|---|---|---|---|
|
Grade School
Hudson Elementary |
5 | — | |
|
Middle School
Kingsley Jr High |
5 | Not in DB | |
|
High School
Normal Community West High Schoo |
5 | Not in DB | |
Property History
| DATE: | EVENT: | PRICE: | SOURCE: |
|---|---|---|---|
| 17 Apr, 2020 | Sold | $282,000 | MRED MLS |
| 18 Mar, 2020 | Under contract | $288,750 | MRED MLS |
| — | Last price change | $299,000 | MRED MLS |
| 5 Nov, 2019 | Listed for sale | $319,000 | MRED MLS |
| 21 Jun, 2023 | Sold | $374,000 | MRED MLS |
| 12 May, 2023 | Under contract | $379,900 | MRED MLS |
| — | Last price change | $389,900 | MRED MLS |
| 20 Apr, 2023 | Listed for sale | $399,900 | MRED MLS |
Room Specifics
Total Bedrooms: 4
Bedrooms Above Ground: 3
Bedrooms Below Ground: 1
Dimensions: —
Floor Type: Carpet
Dimensions: —
Floor Type: Carpet
Dimensions: —
Floor Type: Carpet
Full Bathrooms: 3
Bathroom Amenities: —
Bathroom in Basement: 1
Rooms: Utility Room-1st Floor
Basement Description: Finished
Other Specifics
| 3 | |
| Concrete Perimeter | |
| Concrete | |
| Patio | |
| Landscaped | |
| 85 X 120 | |
| — | |
| Full | |
| Hardwood Floors, First Floor Bedroom, First Floor Laundry, First Floor Full Bath, Walk-In Closet(s) | |
| Range, Microwave, Dishwasher, Refrigerator, Washer, Dryer, Stainless Steel Appliance(s) | |
| Not in DB | |
| Lake, Sidewalks, Street Lights, Street Paved | |
| — | |
| — | |
| Gas Log |
Tax History
| Year | Property Taxes |
|---|---|
| 2020 | $7,149 |
| 2023 | $8,011 |
Contact Agent
Nearby Similar Homes
Nearby Sold Comparables
Contact Agent
Listing Provided By
Coldwell Banker Real Estate Group








