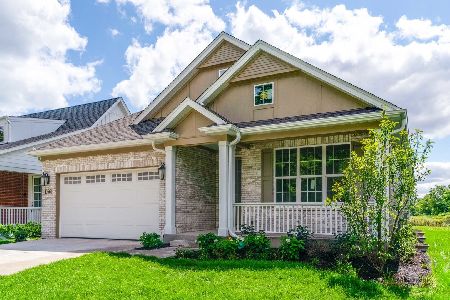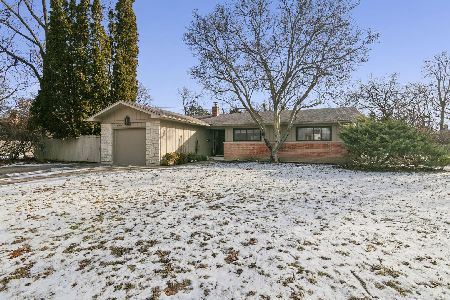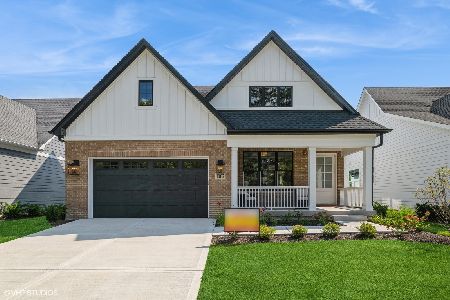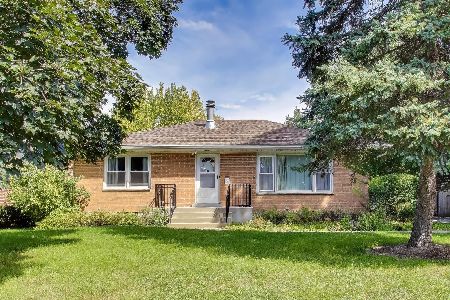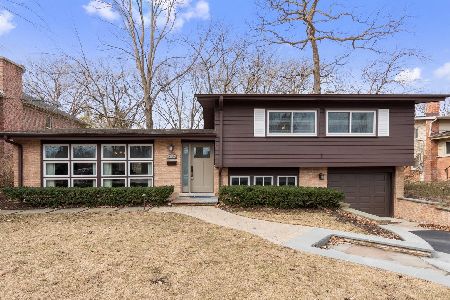2755 Summit Avenue, Highland Park, Illinois 60035
$525,000
|
Sold
|
|
| Status: | Closed |
| Sqft: | 1,858 |
| Cost/Sqft: | $283 |
| Beds: | 3 |
| Baths: | 3 |
| Year Built: | 1956 |
| Property Taxes: | $7,506 |
| Days On Market: | 1614 |
| Lot Size: | 0,32 |
Description
Completely remodeled tri-level with jumbo, one car attached garage on a huge lot with a fully fenced backyard. New kitchen, new bathrooms, new windows, new light fixtures, new paint inside and out, resurfaced hardwood floors. Large, open kitchen with peninsula, loads of cabinet space and windows everywhere. Two new sliding doors open up to the backyard with beautiful paver patio and gorgeous screened in porch. Lower level with plenty of natural light is perfect for a recreation room, play room or office. Walk to Wayne Thomas elementary school and the brand new Northwood Junior High. Owner is an Illinois licensed real estate broker.
Property Specifics
| Single Family | |
| — | |
| Tri-Level | |
| 1956 | |
| Partial,Walkout | |
| TRI-LEVEL | |
| No | |
| 0.32 |
| Lake | |
| Highlands | |
| 0 / Not Applicable | |
| None | |
| Public | |
| Public Sewer | |
| 11201474 | |
| 16153030040000 |
Nearby Schools
| NAME: | DISTRICT: | DISTANCE: | |
|---|---|---|---|
|
Grade School
Wayne Thomas Elementary School |
112 | — | |
|
Middle School
Northwood Junior High School |
112 | Not in DB | |
|
High School
Highland Park High School |
113 | Not in DB | |
Property History
| DATE: | EVENT: | PRICE: | SOURCE: |
|---|---|---|---|
| 16 Aug, 2018 | Sold | $268,420 | MRED MLS |
| 17 Jul, 2018 | Under contract | $310,000 | MRED MLS |
| 12 Jul, 2018 | Listed for sale | $310,000 | MRED MLS |
| 21 Sep, 2021 | Sold | $525,000 | MRED MLS |
| 1 Sep, 2021 | Under contract | $525,000 | MRED MLS |
| 26 Aug, 2021 | Listed for sale | $525,000 | MRED MLS |
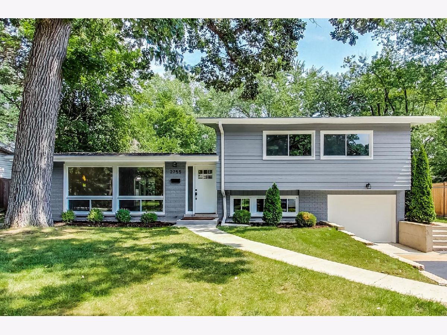
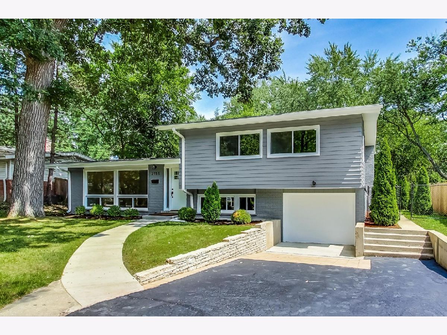
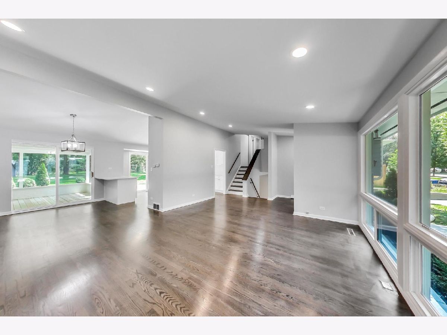
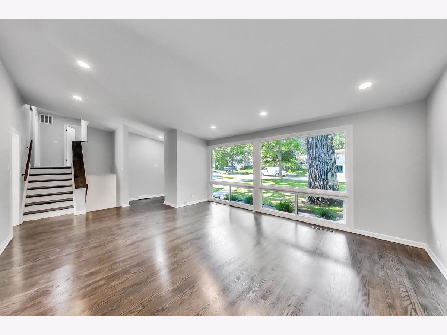
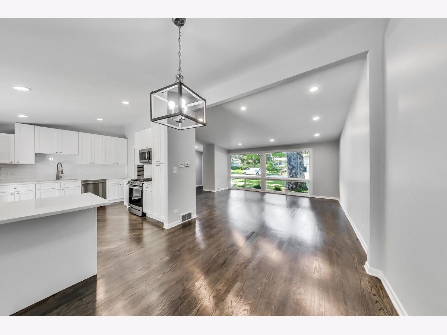
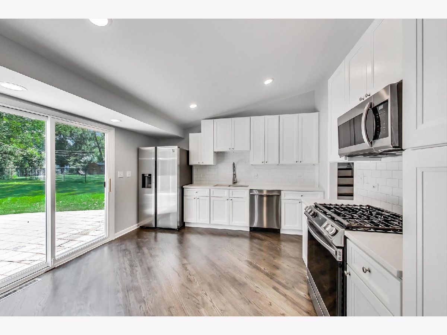
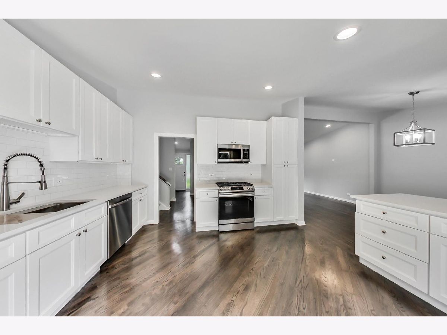
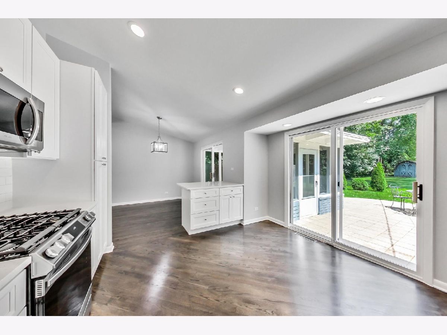
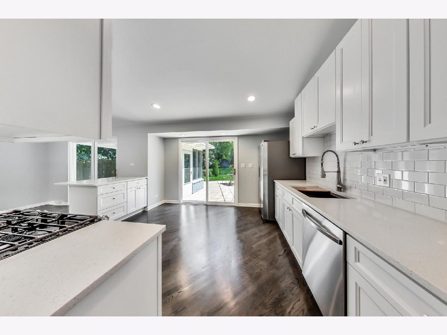
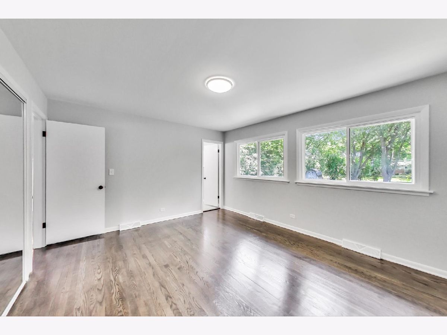
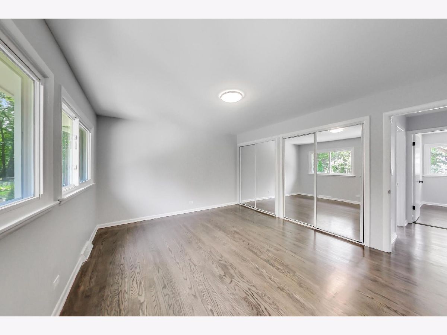
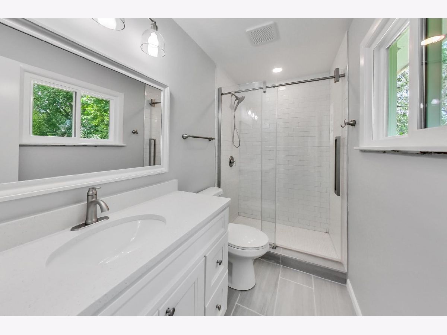
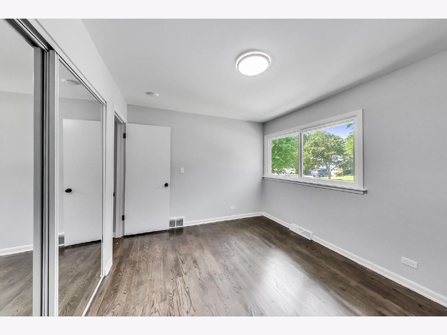
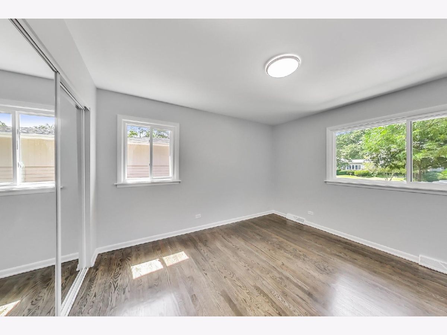
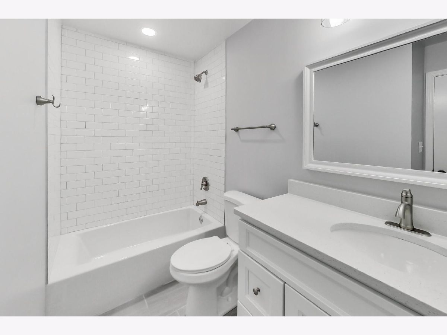
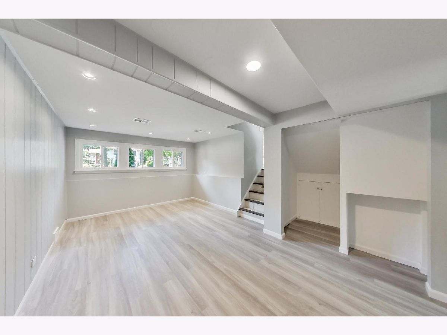
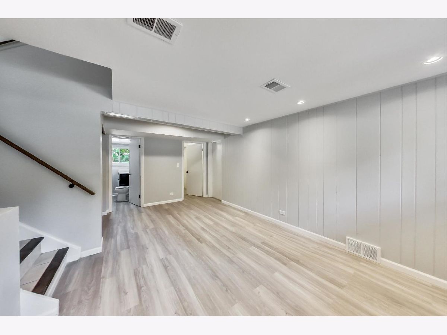
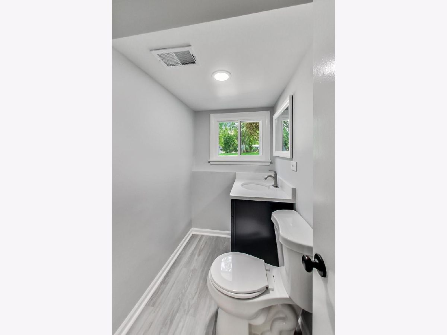
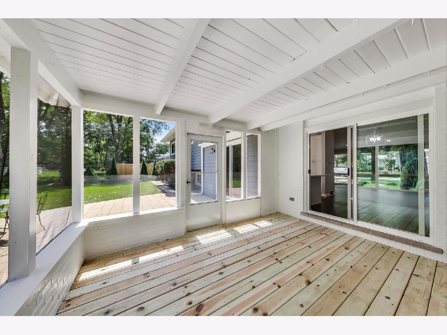
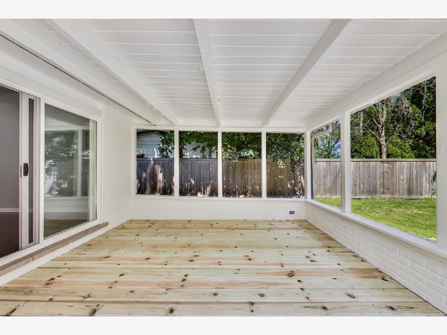
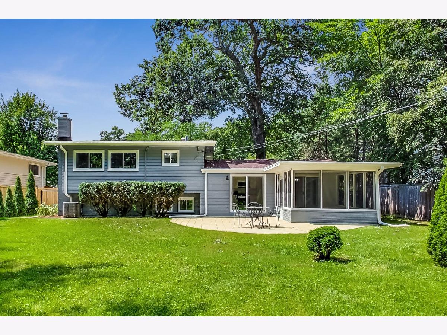
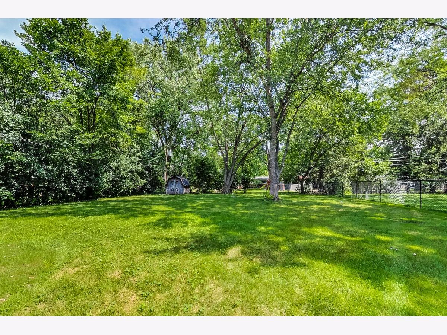
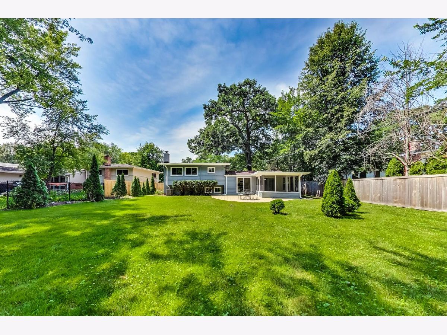
Room Specifics
Total Bedrooms: 3
Bedrooms Above Ground: 3
Bedrooms Below Ground: 0
Dimensions: —
Floor Type: Hardwood
Dimensions: —
Floor Type: Hardwood
Full Bathrooms: 3
Bathroom Amenities: —
Bathroom in Basement: 1
Rooms: Screened Porch
Basement Description: Finished
Other Specifics
| 1 | |
| — | |
| Asphalt,Brick,Concrete | |
| Patio, Porch Screened, Brick Paver Patio, Storms/Screens | |
| Fenced Yard | |
| 73 X 190 | |
| — | |
| Full | |
| Vaulted/Cathedral Ceilings, Hardwood Floors | |
| Range, Microwave, Dishwasher, Refrigerator, Freezer, Washer, Dryer, Disposal, Stainless Steel Appliance(s), Gas Cooktop | |
| Not in DB | |
| Park, Pool, Tennis Court(s), Curbs, Sidewalks, Street Lights, Street Paved | |
| — | |
| — | |
| — |
Tax History
| Year | Property Taxes |
|---|---|
| 2018 | $8,961 |
| 2021 | $7,506 |
Contact Agent
Nearby Similar Homes
Nearby Sold Comparables
Contact Agent
Listing Provided By
@properties

