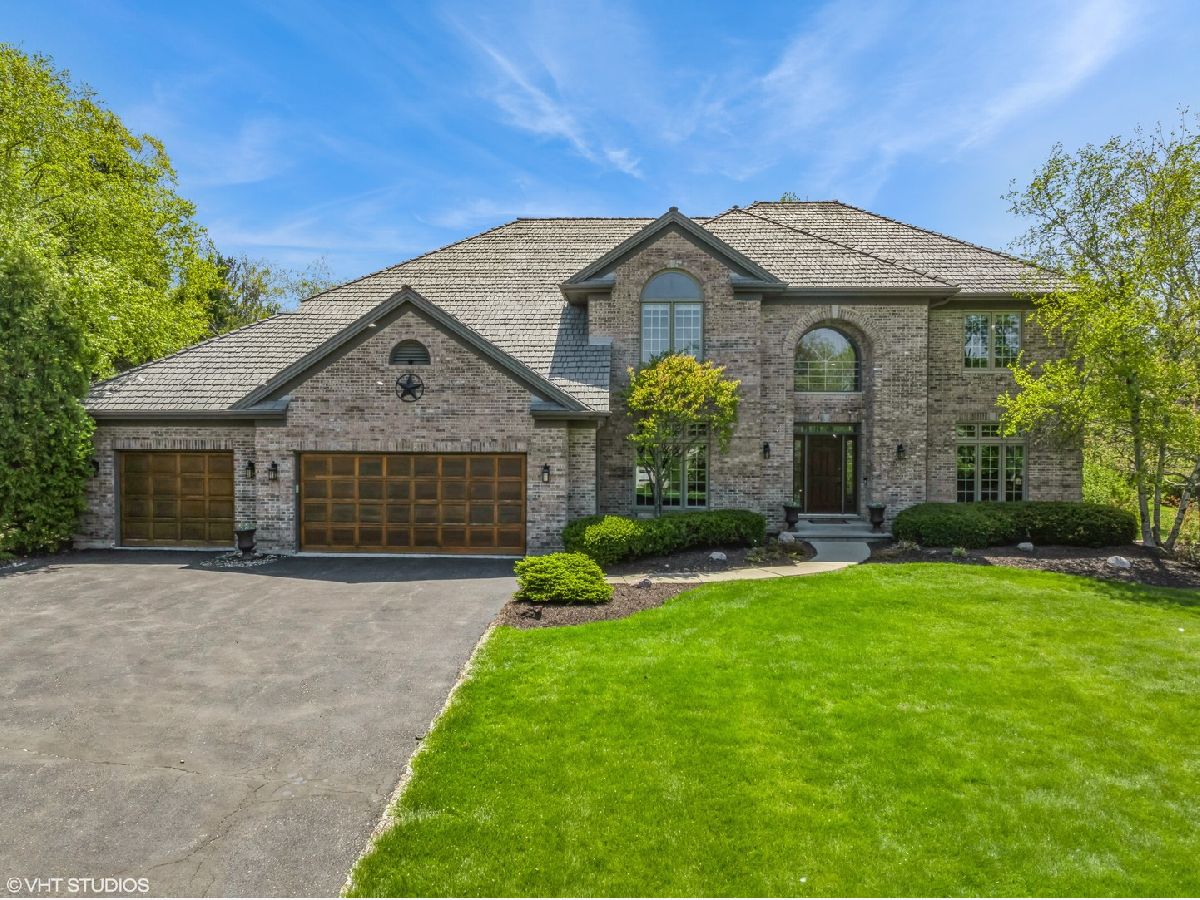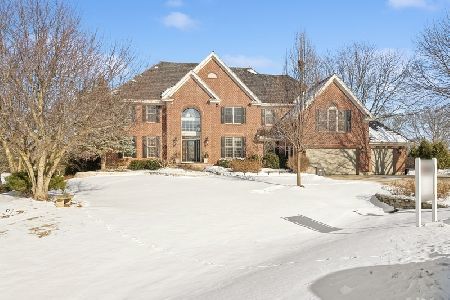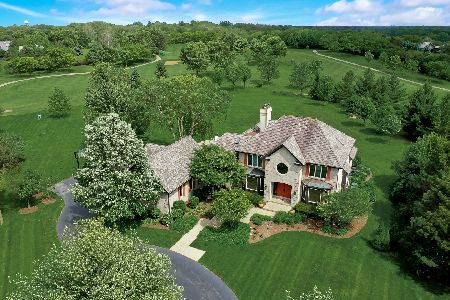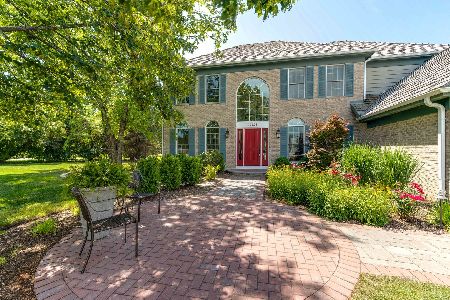27554 Turf Hill Drive, Mundelein, Illinois 60060
$880,000
|
Sold
|
|
| Status: | Closed |
| Sqft: | 5,560 |
| Cost/Sqft: | $161 |
| Beds: | 4 |
| Baths: | 4 |
| Year Built: | 1993 |
| Property Taxes: | $19,510 |
| Days On Market: | 238 |
| Lot Size: | 1,15 |
Description
Discover luxury living in this exquisite home tucked away on a quite cul-de-sac and backing to an expansive view of the 8th fairway of Steeple Chase Golf Course. This 4 bedroom 3.5 bath and 1st floor office home offers over 4,240 sq ft of beautifully designed living space plus an additional 1,641 sq ft of great entertainment space in the finished basement. As you enter the two-story foyer you are immediately drawn to the large expansive great room which features a 2-story brick fireplace with oversized attached TV, large windows and built-in cabinet with wine bar. The beautiful wood staircase with rod iron spindles also adds to the light and bright feel in this home. To the right of the entry is a formal living room with crown molding and floor to ceiling windows. A bright office is also on this level with great views of the yard. The formal dining room to the left offers the same crown molding and floor to ceiling windows. The renovated chef's kitchen features custom cabinetry w/spice racks, abundant pull-outs, SS appliances, granite counters, beautiful stone backsplash and a large breakfast room surrounded by windows that offer natural light and views of the golf course. Custom mud room and separate laundry also boast built-in cabinetry. Second level cat-walk over looks the great room and adds to the open feel of this luxury home. Primary bedroom features sitting area, gas fireplace, oversized walk-in closet done by Closets by Design and large ensuite bathroom with glass french doors, double sinks, whirlpool tub and glass block enclosed shower. Three additional over sized bedrooms and an additional full bath complete this spacious second floor level.Finished English basement boasts a full bathroom, brick fireplace and large open space for entertaining that can also double as a theater room with drop down viewing screen and projector. In addition to a exercise room/workshop, lots of storage closets and area plumbed for wet-bar. Energy-efficient dual zone mechanicals.Gorgeous perennial gardens with mature trees and sweeping lawns can be enjoyed from the expansive deck and flagstone patio and walkway. Three car garage and beautiful exterior lighting add to the impressiveness of this home. It also is unique in that it is part of the the exclusive Countryside Lake Community which includes security patrol and all the amenities of both Steeple Chase and Countryside Lake subdivisions. You have lake rights to private Countryside Lake with fishing, swimming, tennis courts and community boat dock with piers and boat racks for rent. Enjoy the Steeple Chase Golf Club that is just outside your backdoor. This home won't last long call for your private tour!
Property Specifics
| Single Family | |
| — | |
| — | |
| 1993 | |
| — | |
| — | |
| No | |
| 1.15 |
| Lake | |
| Steeple Chase | |
| 275 / Annual | |
| — | |
| — | |
| — | |
| 12378314 | |
| 10273030050000 |
Nearby Schools
| NAME: | DISTRICT: | DISTANCE: | |
|---|---|---|---|
|
Grade School
Fremont Elementary School |
79 | — | |
|
Middle School
Fremont Middle School |
79 | Not in DB | |
|
High School
Mundelein Cons High School |
120 | Not in DB | |
Property History
| DATE: | EVENT: | PRICE: | SOURCE: |
|---|---|---|---|
| 19 Jan, 2016 | Sold | $535,000 | MRED MLS |
| 23 Dec, 2015 | Under contract | $545,900 | MRED MLS |
| — | Last price change | $559,900 | MRED MLS |
| 27 Apr, 2015 | Listed for sale | $637,000 | MRED MLS |
| 2 Jun, 2023 | Sold | $850,000 | MRED MLS |
| 11 Apr, 2023 | Under contract | $785,000 | MRED MLS |
| 10 Apr, 2023 | Listed for sale | $785,000 | MRED MLS |
| 11 Jul, 2025 | Sold | $880,000 | MRED MLS |
| 5 Jun, 2025 | Under contract | $895,000 | MRED MLS |
| 29 May, 2025 | Listed for sale | $895,000 | MRED MLS |




























































Room Specifics
Total Bedrooms: 4
Bedrooms Above Ground: 4
Bedrooms Below Ground: 0
Dimensions: —
Floor Type: —
Dimensions: —
Floor Type: —
Dimensions: —
Floor Type: —
Full Bathrooms: 4
Bathroom Amenities: Whirlpool,Separate Shower,Double Sink
Bathroom in Basement: 1
Rooms: —
Basement Description: —
Other Specifics
| 3 | |
| — | |
| — | |
| — | |
| — | |
| 50X355X240X92X223 | |
| — | |
| — | |
| — | |
| — | |
| Not in DB | |
| — | |
| — | |
| — | |
| — |
Tax History
| Year | Property Taxes |
|---|---|
| 2016 | $19,027 |
| 2023 | $15,993 |
| 2025 | $19,510 |
Contact Agent
Nearby Similar Homes
Nearby Sold Comparables
Contact Agent
Listing Provided By
@properties Christie's International Real Estate









