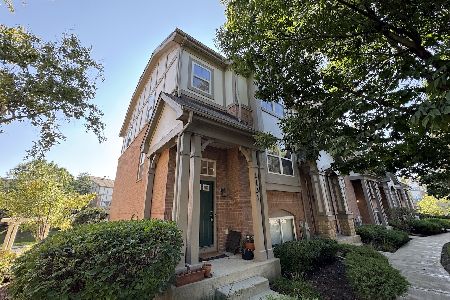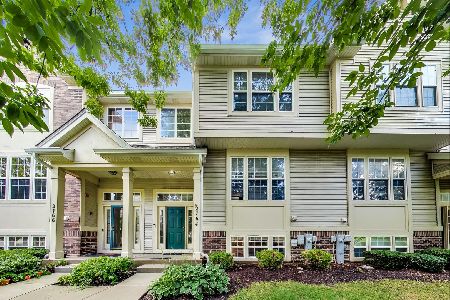2756 Greenwood Avenue, Arlington Heights, Illinois 60004
$309,500
|
Sold
|
|
| Status: | Closed |
| Sqft: | 1,892 |
| Cost/Sqft: | $169 |
| Beds: | 4 |
| Baths: | 4 |
| Year Built: | 2000 |
| Property Taxes: | $6,879 |
| Days On Market: | 3495 |
| Lot Size: | 0,00 |
Description
NEAR PARKS, SHOPS, SCHOOLS. Graceful, open & airy floor plan radiates charm accented by LR/DR crown molding, white six panel doors & trim, kitchen/breakfast area features 42" maple cabinets, pantry, loads of counter space, lustrous wood floors, disposal (2016), GE self-cleaning gas oven/range, GE power scrub dishwasher, Whirlpool side-by-side refrigerator w/water & ice dispensor featuring an Ultra Ease water filtration system, GE Spacemaker XL microwave oven, s/s dual sink & opens via sliding glass doors to 24' long private deck. Bright FR has wood floor & ceiling fan. Convenient 2nd floor laundry. Master suite has vaulted ceiling w/fan, large wic, jetted tub, separate shower w/clear glass door, dual sinks & dressing area. Powder room w/wood floor & pedestal sink. Lower level multi-purpose bedroom/craft/exercise rm has a full bath across the hall. Lots of closet space. 9' 1st flr ceilings. Tiled bath & front entry floors. BR 2 has a ceiling fan. Maple bath cab. Fronts to open area & pa
Property Specifics
| Condos/Townhomes | |
| 3 | |
| — | |
| 2000 | |
| None | |
| DORIAN | |
| No | |
| — |
| Cook | |
| Greenwood Place | |
| 363 / Monthly | |
| Water,Insurance,Exterior Maintenance,Lawn Care,Scavenger,Snow Removal | |
| Lake Michigan | |
| Public Sewer | |
| 09230945 | |
| 03181170650000 |
Nearby Schools
| NAME: | DISTRICT: | DISTANCE: | |
|---|---|---|---|
|
Grade School
Greenbriar Elementary School |
25 | — | |
|
Middle School
Thomas Middle School |
25 | Not in DB | |
|
High School
Buffalo Grove High School |
214 | Not in DB | |
Property History
| DATE: | EVENT: | PRICE: | SOURCE: |
|---|---|---|---|
| 27 Jul, 2016 | Sold | $309,500 | MRED MLS |
| 14 Jun, 2016 | Under contract | $319,900 | MRED MLS |
| — | Last price change | $329,900 | MRED MLS |
| 19 May, 2016 | Listed for sale | $329,900 | MRED MLS |
| 22 Feb, 2021 | Under contract | $0 | MRED MLS |
| 12 Feb, 2021 | Listed for sale | $0 | MRED MLS |
Room Specifics
Total Bedrooms: 4
Bedrooms Above Ground: 4
Bedrooms Below Ground: 0
Dimensions: —
Floor Type: Carpet
Dimensions: —
Floor Type: Carpet
Dimensions: —
Floor Type: Carpet
Full Bathrooms: 4
Bathroom Amenities: Whirlpool,Separate Shower,Double Sink
Bathroom in Basement: 0
Rooms: No additional rooms
Basement Description: Slab
Other Specifics
| 2 | |
| Concrete Perimeter | |
| Asphalt | |
| Deck, Storms/Screens | |
| Common Grounds,Cul-De-Sac,Landscaped | |
| COMMON | |
| — | |
| Full | |
| Vaulted/Cathedral Ceilings, Hardwood Floors, First Floor Bedroom, Second Floor Laundry, Laundry Hook-Up in Unit, Storage | |
| Range, Microwave, Dishwasher, Refrigerator, Washer, Dryer, Disposal | |
| Not in DB | |
| — | |
| — | |
| Storage | |
| — |
Tax History
| Year | Property Taxes |
|---|---|
| 2016 | $6,879 |
Contact Agent
Nearby Similar Homes
Nearby Sold Comparables
Contact Agent
Listing Provided By
RE/MAX Suburban






