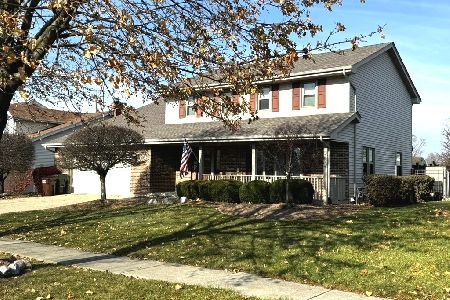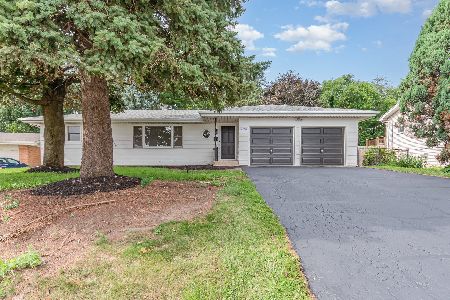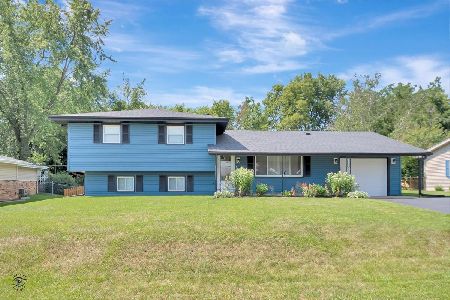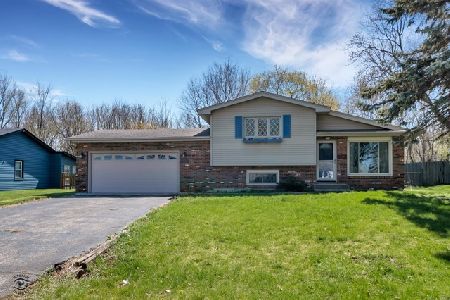2756 Lancaster Drive, Joliet, Illinois 60433
$255,000
|
Sold
|
|
| Status: | Closed |
| Sqft: | 2,001 |
| Cost/Sqft: | $125 |
| Beds: | 4 |
| Baths: | 2 |
| Year Built: | — |
| Property Taxes: | $4,889 |
| Days On Market: | 1678 |
| Lot Size: | 0,30 |
Description
This 4 bedroom (all on same level), 1.5 bath Mid-Level style Raised Ranch in the Cherry Hill Subdivision is ready for it's new owner. Enjoy all the amenities (schools!) of being in New Lenox, but low Joliet taxes! Relax & take in the beauty of your yard on the 24x10 Deck off the Kitchen & Dining Room or in the Enclosed Porch off the Attached 2.5 car garage (with bonus work area). There is also a very large Chicken Coup or use as a Storage Shed in the fenced yard that backs up to Old Plank Trail. Bonus shower in the laundry room. The Lower Level Family Room features a gas log fireplace (easy on off switch) & a portable bar plus plenty of space for entertaining. 100 Amp Electric Panel updated approx 2-3 years ago. Hot Water Tank '18. Roof on the Home & Chicken Coup '19. Siding approx 6-7 yrs old. This is an Estate Sale-being sold as-is. Convenient Location...Close to Old Plank Trail path, I80 & I355 Hwys, Schools, Dining and Shopping nearby.
Property Specifics
| Single Family | |
| — | |
| Bi-Level | |
| — | |
| Partial | |
| MID-LEVEL | |
| No | |
| 0.3 |
| Will | |
| Cherry Hill | |
| — / Not Applicable | |
| None | |
| Community Well | |
| Septic-Private | |
| 11137034 | |
| 1508182080290000 |
Nearby Schools
| NAME: | DISTRICT: | DISTANCE: | |
|---|---|---|---|
|
Grade School
Nelson Ridge/nelson Prairie Elem |
122 | — | |
|
High School
Lincoln-way West High School |
210 | Not in DB | |
Property History
| DATE: | EVENT: | PRICE: | SOURCE: |
|---|---|---|---|
| 30 Jul, 2021 | Sold | $255,000 | MRED MLS |
| 1 Jul, 2021 | Under contract | $249,900 | MRED MLS |
| 26 Jun, 2021 | Listed for sale | $249,900 | MRED MLS |
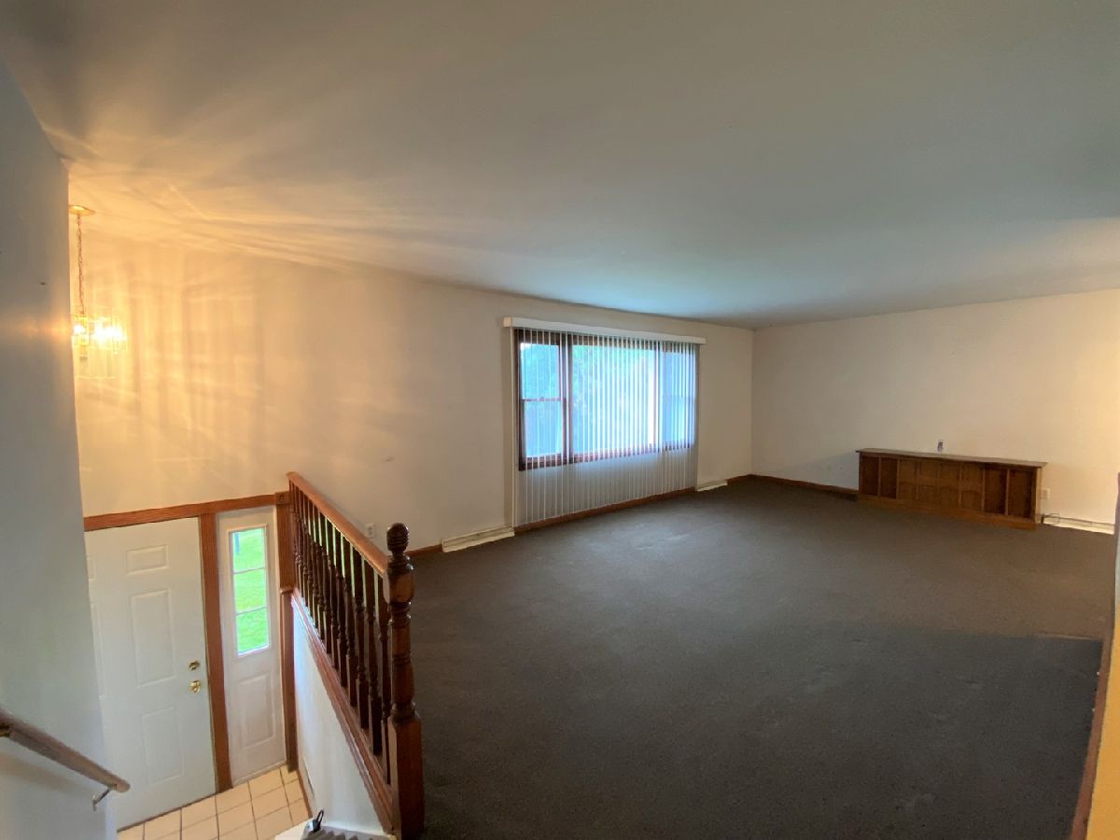
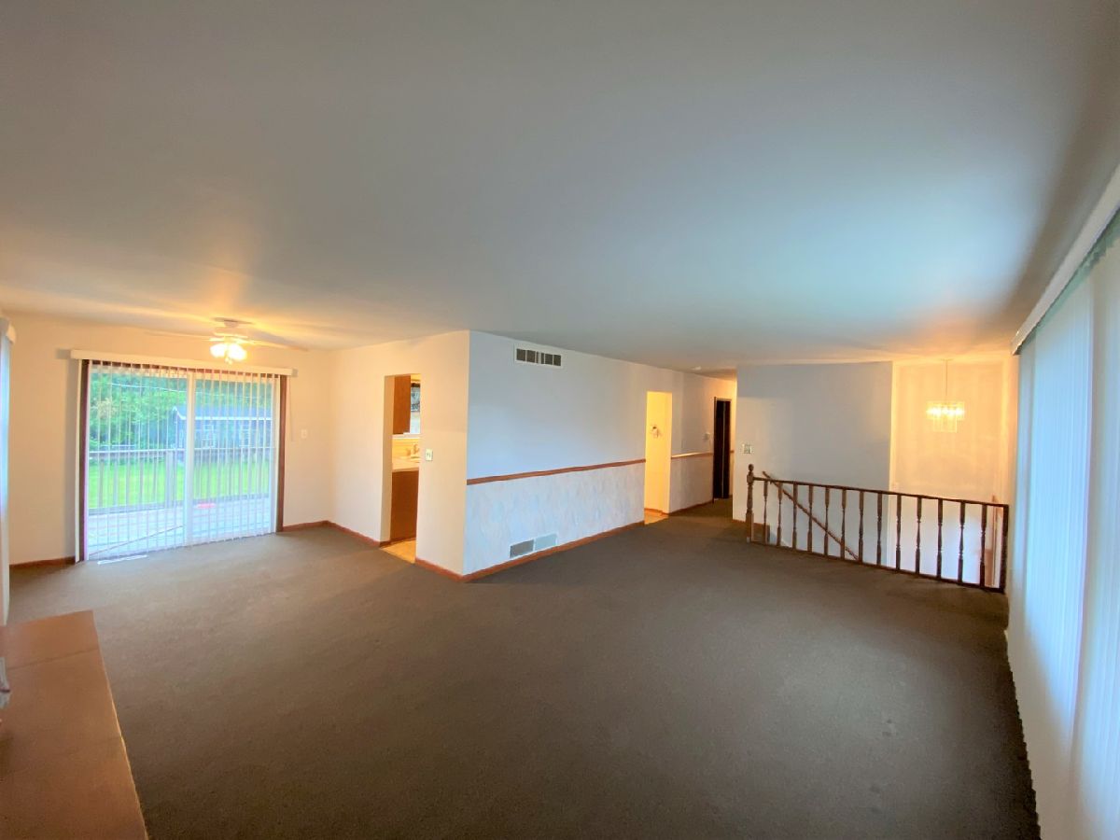
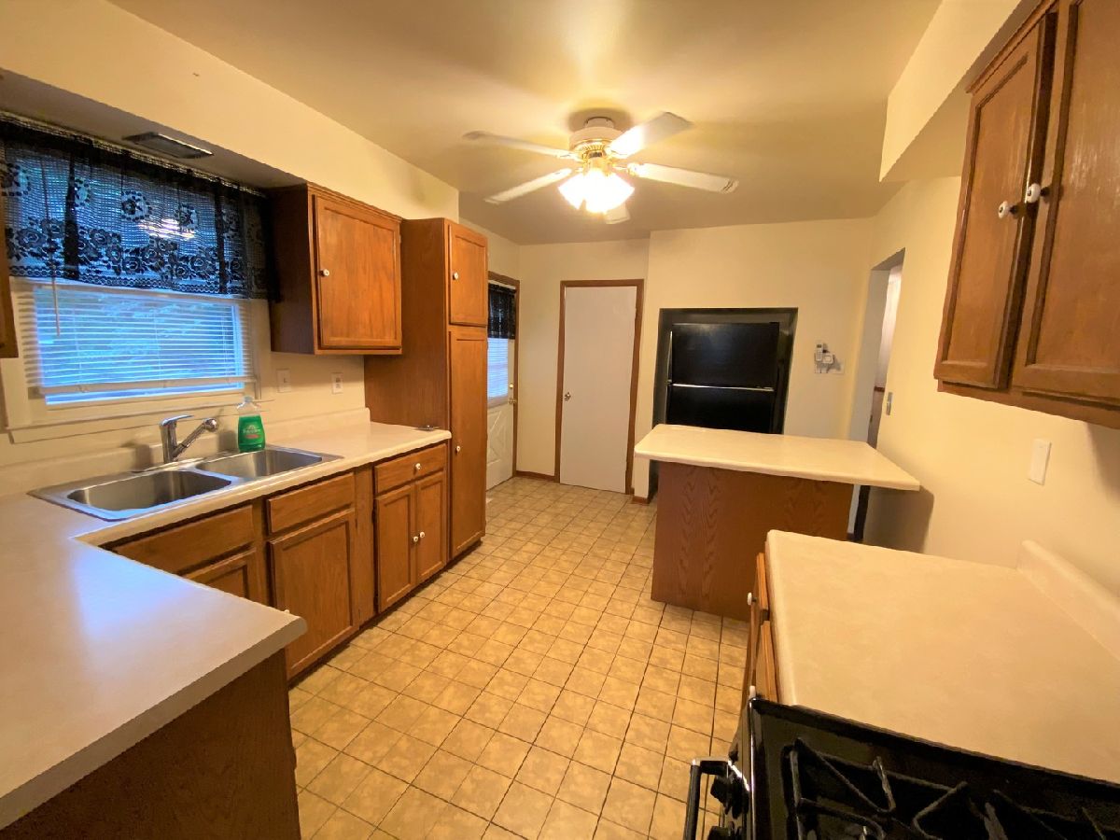
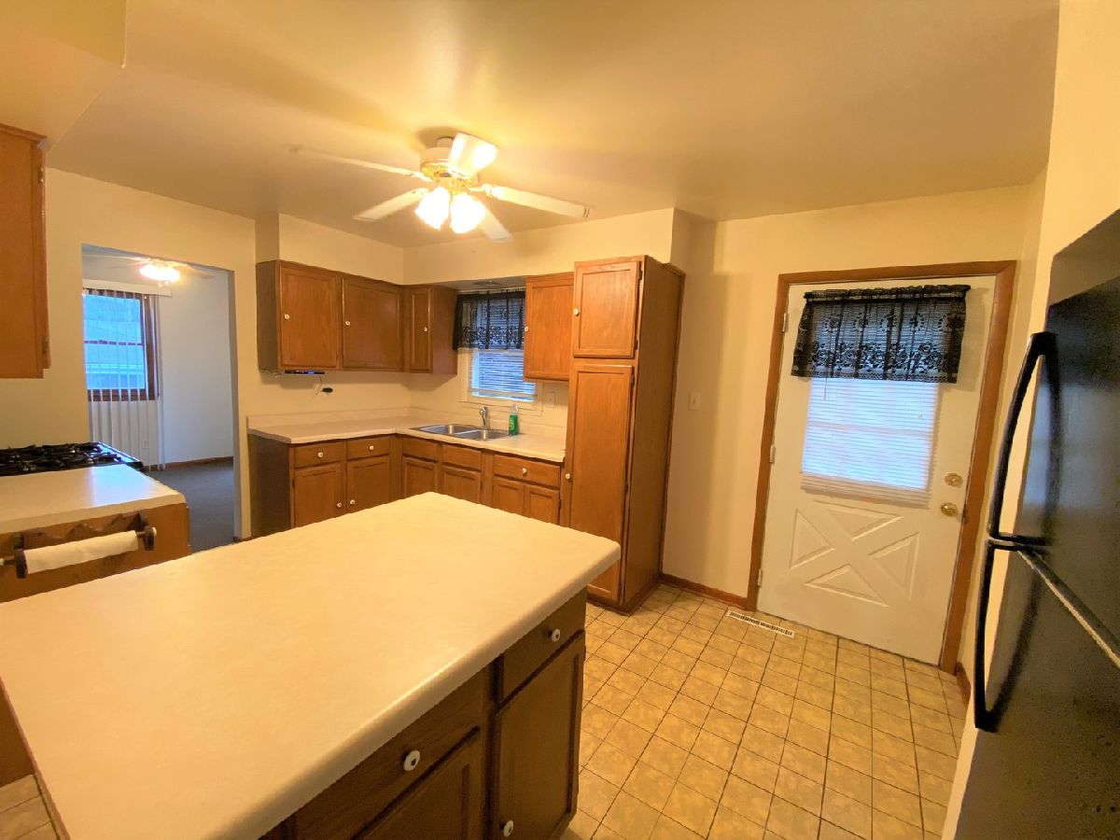





























Room Specifics
Total Bedrooms: 4
Bedrooms Above Ground: 4
Bedrooms Below Ground: 0
Dimensions: —
Floor Type: Carpet
Dimensions: —
Floor Type: Carpet
Dimensions: —
Floor Type: Carpet
Full Bathrooms: 2
Bathroom Amenities: —
Bathroom in Basement: 0
Rooms: Enclosed Porch,Deck
Basement Description: Finished,Exterior Access,Rec/Family Area
Other Specifics
| 2 | |
| Concrete Perimeter | |
| Asphalt | |
| Deck, Porch Screened, Storms/Screens | |
| Fenced Yard | |
| 80 X 148.49 X 148.60 X 80 | |
| — | |
| None | |
| Bar-Dry, First Floor Bedroom, First Floor Full Bath | |
| Range, Refrigerator, Washer, Dryer | |
| Not in DB | |
| Street Lights, Street Paved | |
| — | |
| — | |
| Gas Log |
Tax History
| Year | Property Taxes |
|---|---|
| 2021 | $4,889 |
Contact Agent
Nearby Sold Comparables
Contact Agent
Listing Provided By
RE/MAX 10

