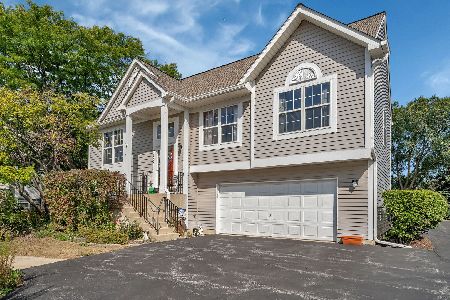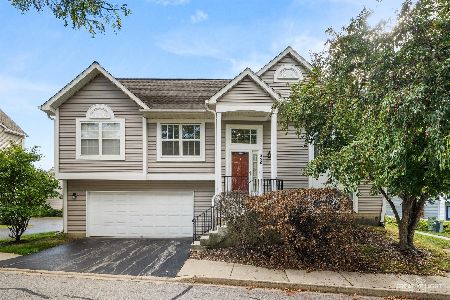2756 Shelly Lane, Aurora, Illinois 60504
$110,000
|
Sold
|
|
| Status: | Closed |
| Sqft: | 1,280 |
| Cost/Sqft: | $94 |
| Beds: | 3 |
| Baths: | 3 |
| Year Built: | 1995 |
| Property Taxes: | $3,161 |
| Days On Market: | 4545 |
| Lot Size: | 0,00 |
Description
Location Location Location! 204 School Dist. 3 level townhome in Prairie Village. Move in ready condition. 3 Bedrooms, 2.1 bathrooms, attached 2 car garage. Open view to pond and fountain from Living room. Laundry room in second floor. Very convenient to schools, shopping, entertainment and more. Not a short sale or foreclosure. Ready for you!
Property Specifics
| Condos/Townhomes | |
| 3 | |
| — | |
| 1995 | |
| Walkout | |
| — | |
| No | |
| — |
| Du Page | |
| — | |
| 224 / Monthly | |
| Insurance,Lawn Care,Scavenger,Snow Removal | |
| Public | |
| Public Sewer | |
| 08418019 | |
| 0730412007 |
Nearby Schools
| NAME: | DISTRICT: | DISTANCE: | |
|---|---|---|---|
|
Grade School
Mccarty Elementary School |
204 | — | |
|
Middle School
Fischer Middle School |
204 | Not in DB | |
|
High School
Waubonsie Valley High School |
204 | Not in DB | |
Property History
| DATE: | EVENT: | PRICE: | SOURCE: |
|---|---|---|---|
| 16 Jan, 2014 | Sold | $110,000 | MRED MLS |
| 20 Aug, 2013 | Under contract | $120,000 | MRED MLS |
| 11 Aug, 2013 | Listed for sale | $120,000 | MRED MLS |
Room Specifics
Total Bedrooms: 3
Bedrooms Above Ground: 3
Bedrooms Below Ground: 0
Dimensions: —
Floor Type: Carpet
Dimensions: —
Floor Type: Carpet
Full Bathrooms: 3
Bathroom Amenities: —
Bathroom in Basement: 0
Rooms: Breakfast Room
Basement Description: Exterior Access
Other Specifics
| 2 | |
| Concrete Perimeter | |
| Asphalt | |
| Balcony, Storms/Screens | |
| Common Grounds,Pond(s),Water View | |
| COMMON | |
| — | |
| Full | |
| Second Floor Laundry, Storage | |
| — | |
| Not in DB | |
| — | |
| — | |
| — | |
| — |
Tax History
| Year | Property Taxes |
|---|---|
| 2014 | $3,161 |
Contact Agent
Nearby Similar Homes
Nearby Sold Comparables
Contact Agent
Listing Provided By
RE/MAX Signature





