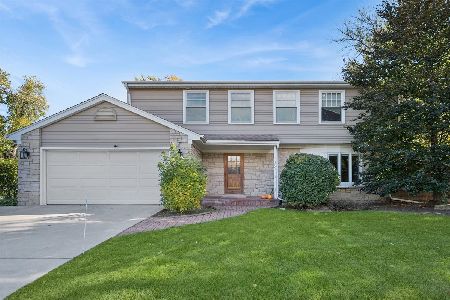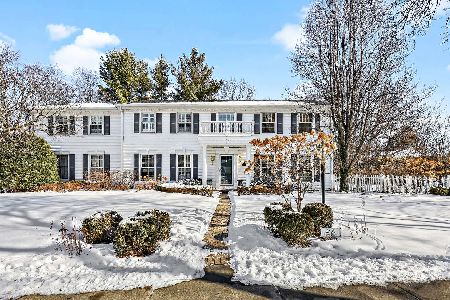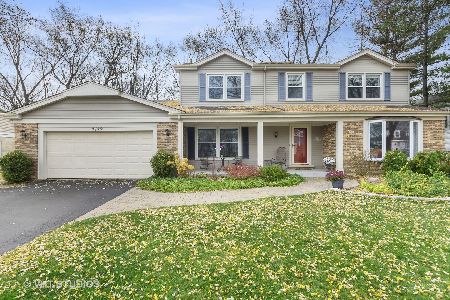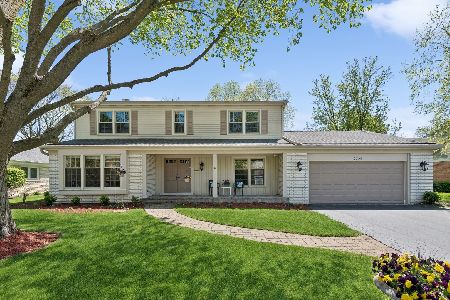2757 Royal Drive, Northbrook, Illinois 60062
$473,000
|
Sold
|
|
| Status: | Closed |
| Sqft: | 2,501 |
| Cost/Sqft: | $194 |
| Beds: | 4 |
| Baths: | 3 |
| Year Built: | 1972 |
| Property Taxes: | $11,745 |
| Days On Market: | 2316 |
| Lot Size: | 0,29 |
Description
This updated, District 28 colonial sits on an expansive corner lot in an established neighborhood. The home has a large front porch and side load garage for great curb appeal. Beautiful new powder room & foyer floor. Eat-in kitchen has white wood cabinets, new countertops, stainless steel refrigerator & dishwasher. Big family room has a lovely gas fireplace with wood mantel. Large formal living & dining rooms. 1st floor laundry/mudroom is between the garage and kitchen. Guest bedrooms on the 2nd floor have wood floors and big closets. Large Master Bedroom has a big walk-in closet, dressing area and private bath. Updated shower in the master bath with seamless glass door and body sprays. Ceiling fans in all bedrooms. Unfinished basement and large crawl space for storage.Garage has a large storage area as well. NEW ROOF '16, H2O heater '16, Furnace & a/c compressor about 4 years old. 5 minutes to train & town. Short walk to Northbrook's West Park pool, ice skating rink and playground.
Property Specifics
| Single Family | |
| — | |
| Colonial | |
| 1972 | |
| Partial | |
| — | |
| No | |
| 0.29 |
| Cook | |
| — | |
| — / Not Applicable | |
| None | |
| Lake Michigan | |
| Public Sewer, Sewer-Storm | |
| 10528605 | |
| 04093160010000 |
Nearby Schools
| NAME: | DISTRICT: | DISTANCE: | |
|---|---|---|---|
|
Grade School
Westmoor Elementary School |
28 | — | |
|
Middle School
Northbrook Junior High School |
28 | Not in DB | |
|
High School
Glenbrook North High School |
225 | Not in DB | |
Property History
| DATE: | EVENT: | PRICE: | SOURCE: |
|---|---|---|---|
| 16 Dec, 2019 | Sold | $473,000 | MRED MLS |
| 27 Oct, 2019 | Under contract | $485,000 | MRED MLS |
| — | Last price change | $499,000 | MRED MLS |
| 25 Sep, 2019 | Listed for sale | $499,000 | MRED MLS |
Room Specifics
Total Bedrooms: 4
Bedrooms Above Ground: 4
Bedrooms Below Ground: 0
Dimensions: —
Floor Type: Hardwood
Dimensions: —
Floor Type: Hardwood
Dimensions: —
Floor Type: Hardwood
Full Bathrooms: 3
Bathroom Amenities: Separate Shower,Double Sink
Bathroom in Basement: 0
Rooms: Walk In Closet,Foyer
Basement Description: Unfinished,Crawl
Other Specifics
| 2 | |
| Concrete Perimeter | |
| Asphalt | |
| Patio, Porch, Storms/Screens | |
| Corner Lot | |
| 100X94X54X59X135 | |
| — | |
| Full | |
| Bar-Dry, Hardwood Floors, Wood Laminate Floors, First Floor Laundry, Walk-In Closet(s) | |
| Range, Microwave, Dishwasher, Washer, Dryer, Disposal, Stainless Steel Appliance(s), Wine Refrigerator | |
| Not in DB | |
| Pool, Sidewalks | |
| — | |
| — | |
| Gas Starter |
Tax History
| Year | Property Taxes |
|---|---|
| 2019 | $11,745 |
Contact Agent
Nearby Similar Homes
Nearby Sold Comparables
Contact Agent
Listing Provided By
Compass













