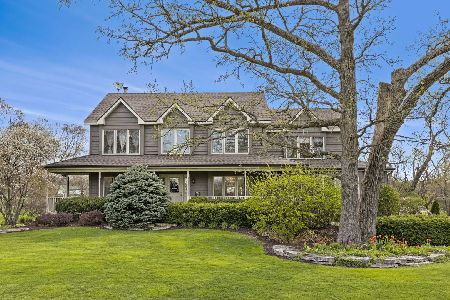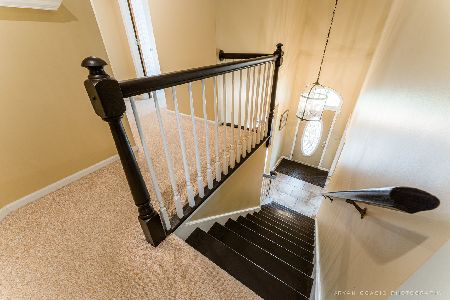27570 Gerry Lane, Sycamore, Illinois 60178
$322,321
|
Sold
|
|
| Status: | Closed |
| Sqft: | 2,400 |
| Cost/Sqft: | $146 |
| Beds: | 4 |
| Baths: | 3 |
| Year Built: | 2001 |
| Property Taxes: | $8,422 |
| Days On Market: | 3214 |
| Lot Size: | 1,00 |
Description
Want to see what pride of ownership looks like? Look no further! The dining room features a tiered tray ceiling and a wall of windows. The huge kitchen boasts refinished hardwood floors w/ cherry border accents, large island, plenty of windows, tile backsplash, dovetail maple cabinets, and pantry w/ pull outs. Large eat-in kitchen leads to enormous living room w/ 10' ceilings, large windows/transoms, crown molding, and brick floor-to-ceiling fireplace. Master bedroom with tiered tray leads to on-suite w/ walk-in closet, separate shower/whirlpool, double sinks and skylight. Impeccable home includes central vacuum, whole house fan, and freshly painted walls and cabinets. Paver patio w/ custom wood walkway overlooks the pond and beautiful landscaped private one acre yard. Your car/storage problems are solved w/ the massive five car, 1300 sq. ft. heated garage, plenty of LED lighting, built-in cabinets, and access to the basement and backyard. Too many updates to list!
Property Specifics
| Single Family | |
| — | |
| — | |
| 2001 | |
| Full | |
| — | |
| No | |
| 1 |
| De Kalb | |
| Shearons Woods | |
| 0 / Not Applicable | |
| None | |
| Private Well | |
| Septic-Private | |
| 09597516 | |
| 0614207003 |
Property History
| DATE: | EVENT: | PRICE: | SOURCE: |
|---|---|---|---|
| 6 Oct, 2017 | Sold | $322,321 | MRED MLS |
| 12 Aug, 2017 | Under contract | $350,000 | MRED MLS |
| — | Last price change | $375,000 | MRED MLS |
| 17 Apr, 2017 | Listed for sale | $375,000 | MRED MLS |
Room Specifics
Total Bedrooms: 4
Bedrooms Above Ground: 4
Bedrooms Below Ground: 0
Dimensions: —
Floor Type: Carpet
Dimensions: —
Floor Type: Carpet
Dimensions: —
Floor Type: Carpet
Full Bathrooms: 3
Bathroom Amenities: Separate Shower,Double Sink,Garden Tub
Bathroom in Basement: 0
Rooms: No additional rooms
Basement Description: Unfinished,Exterior Access
Other Specifics
| 5 | |
| Concrete Perimeter | |
| Asphalt | |
| Brick Paver Patio | |
| — | |
| 159X261X182X265 | |
| — | |
| Full | |
| Vaulted/Cathedral Ceilings, Skylight(s), Hardwood Floors, Second Floor Laundry | |
| Range, Microwave, Dishwasher, Refrigerator, Stainless Steel Appliance(s) | |
| Not in DB | |
| — | |
| — | |
| — | |
| Gas Log, Gas Starter |
Tax History
| Year | Property Taxes |
|---|---|
| 2017 | $8,422 |
Contact Agent
Nearby Similar Homes
Nearby Sold Comparables
Contact Agent
Listing Provided By
Coldwell Banker The Real Estate Group





