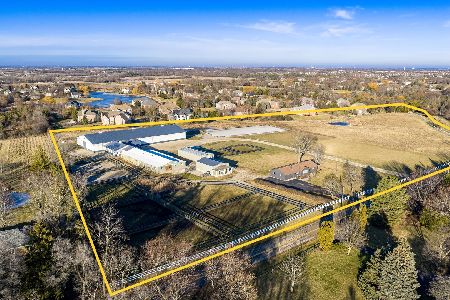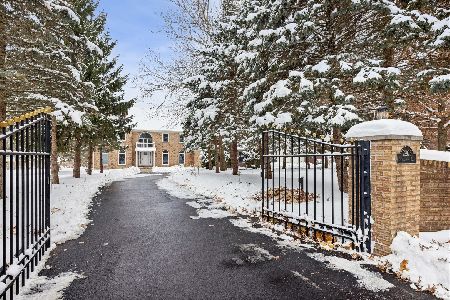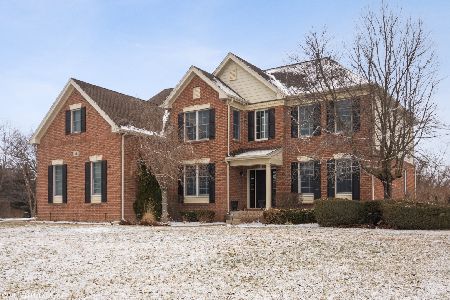27570 Owens Road, Mundelein, Illinois 60060
$508,000
|
Sold
|
|
| Status: | Closed |
| Sqft: | 2,242 |
| Cost/Sqft: | $234 |
| Beds: | 4 |
| Baths: | 4 |
| Year Built: | 1986 |
| Property Taxes: | $8,536 |
| Days On Market: | 2461 |
| Lot Size: | 5,14 |
Description
Life on the beautiful prairie in this charming 4 bedroom, 4 bath ranch home on 5.1 wooded acres. Large heated pole barn (84x54x14) for horse/auto enthusiasts. Enjoy country living and wide open spaces that is a short drive to town and shopping. Ideal for horse lovers, gardeners, farmers and beekeepers! Gather organic eggs from the chicken coop. Large brick fireplace with hardwood floors throughout the first level. Skylights brighten kitchen that overlooks the scenic and tranquil backyard. Kitchen appliances are all stainless steel. Master suite opens up to deck overlooking the pond for your morning coffee. Property is adjacent to the Lake County Forest Preserve's, Millennium Trail. Swim, fish or paddle on your private pond and beach this summer! Walk-out basement includes custom-built wet bar and pool table. Stargaze in your new hot tub overlooking the pond & prairie! This property has Agricultural Zoning, very low taxes! All new Furnace/AC. Don't miss this gorgeous property!
Property Specifics
| Single Family | |
| — | |
| Ranch | |
| 1986 | |
| Full,Walkout | |
| — | |
| No | |
| 5.14 |
| Lake | |
| — | |
| 0 / Not Applicable | |
| None | |
| Private Well | |
| Septic-Private | |
| 10342337 | |
| 10283000160000 |
Nearby Schools
| NAME: | DISTRICT: | DISTANCE: | |
|---|---|---|---|
|
Grade School
Fremont Elementary School |
79 | — | |
|
Middle School
Fremont Middle School |
79 | Not in DB | |
|
High School
Mundelein Cons High School |
120 | Not in DB | |
Property History
| DATE: | EVENT: | PRICE: | SOURCE: |
|---|---|---|---|
| 24 Oct, 2019 | Sold | $508,000 | MRED MLS |
| 8 Sep, 2019 | Under contract | $525,000 | MRED MLS |
| — | Last price change | $550,000 | MRED MLS |
| 29 Apr, 2019 | Listed for sale | $625,000 | MRED MLS |
Room Specifics
Total Bedrooms: 4
Bedrooms Above Ground: 4
Bedrooms Below Ground: 0
Dimensions: —
Floor Type: Hardwood
Dimensions: —
Floor Type: Hardwood
Dimensions: —
Floor Type: Carpet
Full Bathrooms: 4
Bathroom Amenities: Whirlpool
Bathroom in Basement: 1
Rooms: Recreation Room,Office,Storage
Basement Description: Finished,Exterior Access
Other Specifics
| 2 | |
| Concrete Perimeter | |
| Asphalt | |
| Balcony, Deck, Patio, Hot Tub, Workshop | |
| Forest Preserve Adjacent,Horses Allowed,Pond(s),Mature Trees | |
| 289X746X282X691 | |
| — | |
| Full | |
| Skylight(s), Bar-Wet, Hardwood Floors, First Floor Bedroom, First Floor Laundry, First Floor Full Bath | |
| Range, Microwave, Dishwasher, Refrigerator, Washer, Dryer, Stainless Steel Appliance(s) | |
| Not in DB | |
| Horse-Riding Trails | |
| — | |
| — | |
| Wood Burning |
Tax History
| Year | Property Taxes |
|---|---|
| 2019 | $8,536 |
Contact Agent
Nearby Similar Homes
Nearby Sold Comparables
Contact Agent
Listing Provided By
Baird & Warner







