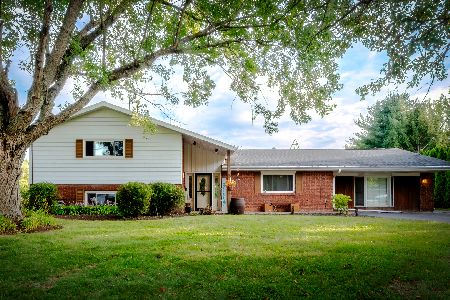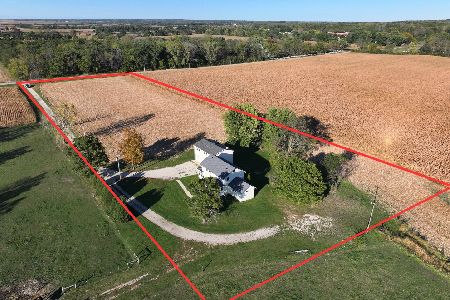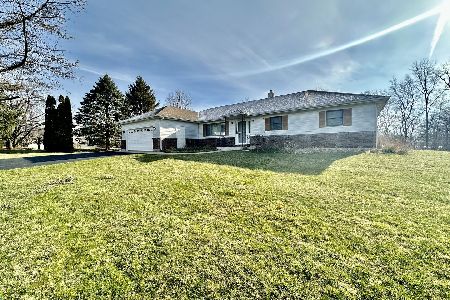2758 Constance Lane, Marengo, Illinois 60152
$260,000
|
Sold
|
|
| Status: | Closed |
| Sqft: | 2,400 |
| Cost/Sqft: | $117 |
| Beds: | 4 |
| Baths: | 3 |
| Year Built: | 1992 |
| Property Taxes: | $7,516 |
| Days On Market: | 2400 |
| Lot Size: | 0,95 |
Description
A lovely custom built ranch on a 1-acre corner lot!The upper-level floorplan showcases all ceramic tile floors! Set on a quiet dead-end street with an inviting walkout basement and family room, office/bedroom, large storage closet, and roughed in bath. The interior of this home was freshly painted in 2015, 2x6 stud walls, double pane windows, high-efficiency furnace & hot water heater. The details are endless: crown molding, skylights, vaulted ceilings, and a large 400 ft. deck leading out to the scenic backyard from a spaciously laid out kitchen with built-in seating. You will enjoy the beautiful flow of the living room, dining room, office space, and first-floor laundry. All rooms are wheelchair accessible. Master bedroom with bath/separate shower, and a large walk-in closet. Best yet is the generator kicks in for the whole house when the electricity goes out. Lovely well maintained yard, fish pond, perennials, and mature trees. Must see house... a joy to live here!!
Property Specifics
| Single Family | |
| — | |
| Ranch | |
| 1992 | |
| Full | |
| — | |
| No | |
| 0.95 |
| Mc Henry | |
| — | |
| 0 / Not Applicable | |
| None | |
| Private Well | |
| Septic-Private | |
| 10439045 | |
| 1115452001 |
Nearby Schools
| NAME: | DISTRICT: | DISTANCE: | |
|---|---|---|---|
|
Grade School
Locust Elementary School |
165 | — | |
|
Middle School
Marengo Community Middle School |
165 | Not in DB | |
|
High School
Marengo High School |
154 | Not in DB | |
Property History
| DATE: | EVENT: | PRICE: | SOURCE: |
|---|---|---|---|
| 1 Aug, 2019 | Sold | $260,000 | MRED MLS |
| 11 Jul, 2019 | Under contract | $279,900 | MRED MLS |
| 3 Jul, 2019 | Listed for sale | $279,900 | MRED MLS |
| 25 Jun, 2020 | Sold | $305,000 | MRED MLS |
| 23 May, 2020 | Under contract | $312,500 | MRED MLS |
| 18 Jan, 2020 | Listed for sale | $312,500 | MRED MLS |
Room Specifics
Total Bedrooms: 4
Bedrooms Above Ground: 4
Bedrooms Below Ground: 0
Dimensions: —
Floor Type: Porcelain Tile
Dimensions: —
Floor Type: Ceramic Tile
Dimensions: —
Floor Type: Vinyl
Full Bathrooms: 3
Bathroom Amenities: Separate Shower
Bathroom in Basement: 0
Rooms: Foyer
Basement Description: Partially Finished,Exterior Access,Bathroom Rough-In
Other Specifics
| 2 | |
| Concrete Perimeter | |
| Brick | |
| Deck, Storms/Screens | |
| Corner Lot | |
| 172X252 | |
| Full,Unfinished | |
| Full | |
| Vaulted/Cathedral Ceilings, Skylight(s), First Floor Bedroom, First Floor Laundry, First Floor Full Bath | |
| Range, Microwave, Dishwasher, Refrigerator, Washer, Dryer | |
| Not in DB | |
| Street Paved | |
| — | |
| — | |
| Attached Fireplace Doors/Screen, Gas Log, Gas Starter |
Tax History
| Year | Property Taxes |
|---|---|
| 2019 | $7,516 |
Contact Agent
Nearby Similar Homes
Nearby Sold Comparables
Contact Agent
Listing Provided By
RE/MAX Connections II







