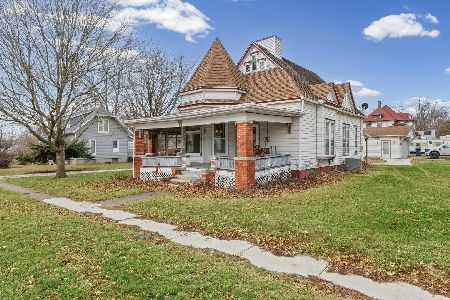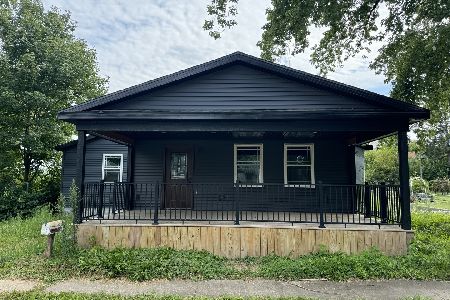2758 CR 1100n, Homer, Illinois 61849
$245,000
|
Sold
|
|
| Status: | Closed |
| Sqft: | 1,717 |
| Cost/Sqft: | $151 |
| Beds: | 3 |
| Baths: | 3 |
| Year Built: | 1978 |
| Property Taxes: | $5,744 |
| Days On Market: | 2453 |
| Lot Size: | 6,59 |
Description
One of a kind property! This unique location not only features a 4 bedroom brick ranch, but also an obstacle course, rock climbing wall, 40x40 shed and 50x150 outbuiling (1/2 finished with great room, office spaces, closets, kitchenette, commercial bathrooms and 1/2 as a workshop) - used to be a tactical training facility and the acreage is zoned for commercial use. Inside the home you will find gleaming hardwood floors throughout the main level, stone fireplaces on the main floor and in the basement, Formica countertops and skylight in the eat-in kitchen, and tons of natural light. First floor master suite with dual vanity, whirlpool tub and walk-in closet. Master also has private access to back patio. Great sized bedrooms. Laundry/mud room is access point to garage. The basement features an enormous family room, a kitchen, fourth bedroom and a full bath. Newer well and pump lines and furnace. Water heater is approx. 4-5 yrs old. You don't want to miss out on this one!
Property Specifics
| Single Family | |
| — | |
| Ranch | |
| 1978 | |
| Full | |
| — | |
| No | |
| 6.59 |
| Champaign | |
| — | |
| — / Not Applicable | |
| None | |
| Private Well | |
| Septic-Private | |
| 10347676 | |
| 263004400006 |
Nearby Schools
| NAME: | DISTRICT: | DISTANCE: | |
|---|---|---|---|
|
Grade School
Heritage Elementary School |
8 | — | |
|
Middle School
Heritage Junior High School |
8 | Not in DB | |
|
High School
Heritage High School |
8 | Not in DB | |
Property History
| DATE: | EVENT: | PRICE: | SOURCE: |
|---|---|---|---|
| 28 Feb, 2020 | Sold | $245,000 | MRED MLS |
| 1 Jan, 2020 | Under contract | $259,900 | MRED MLS |
| — | Last price change | $269,900 | MRED MLS |
| 3 May, 2019 | Listed for sale | $349,900 | MRED MLS |
Room Specifics
Total Bedrooms: 4
Bedrooms Above Ground: 3
Bedrooms Below Ground: 1
Dimensions: —
Floor Type: Hardwood
Dimensions: —
Floor Type: Hardwood
Dimensions: —
Floor Type: Ceramic Tile
Full Bathrooms: 3
Bathroom Amenities: Whirlpool,Double Sink
Bathroom in Basement: 1
Rooms: Kitchen
Basement Description: Finished
Other Specifics
| 2 | |
| — | |
| Asphalt,Gravel | |
| Patio | |
| Mature Trees | |
| 6.59 | |
| — | |
| Full | |
| Skylight(s), Hardwood Floors, First Floor Bedroom, First Floor Laundry, First Floor Full Bath, Walk-In Closet(s) | |
| Range, Microwave, Dishwasher, Refrigerator, Disposal, Trash Compactor, Range Hood, Water Softener Owned | |
| Not in DB | |
| — | |
| — | |
| — | |
| Wood Burning |
Tax History
| Year | Property Taxes |
|---|---|
| 2020 | $5,744 |
Contact Agent
Nearby Sold Comparables
Contact Agent
Listing Provided By
RYAN DALLAS REAL ESTATE





