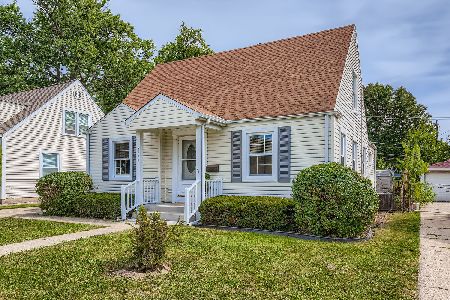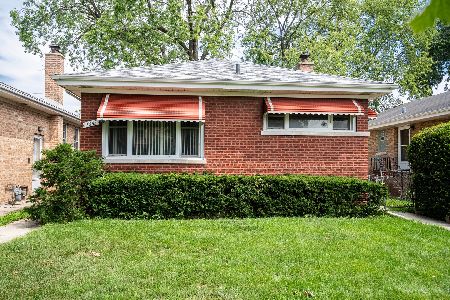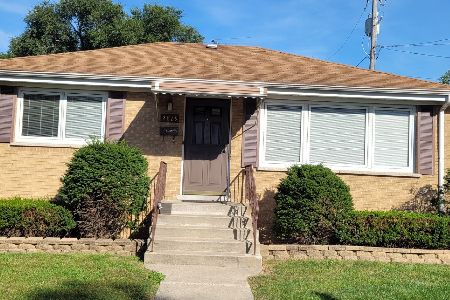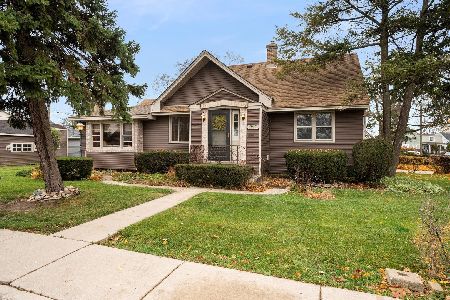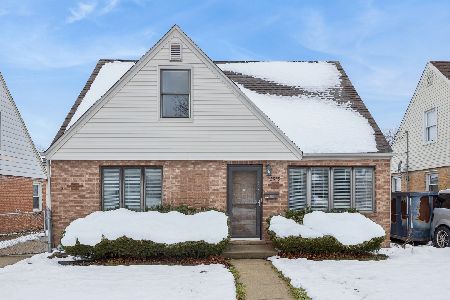2758 Hawthorne Street, Franklin Park, Illinois 60131
$295,000
|
Sold
|
|
| Status: | Closed |
| Sqft: | 1,533 |
| Cost/Sqft: | $185 |
| Beds: | 4 |
| Baths: | 1 |
| Year Built: | 1934 |
| Property Taxes: | $6,759 |
| Days On Market: | 1028 |
| Lot Size: | 0,18 |
Description
Updated and upgraded Cape Cod home that is ready for new owners. This home is larger than it appears from the curb. Freshly painted in modern shades with bright white trim. The kitchen features granite counters, maple cabinets with roll out shelves, an eating area, ceramic tile flooring, recessed lighting, and all appliances. Light stained solid oak flooring is featured in the living room, hallway, and main level bedrooms. The living room has recessed lighting and crown molding. The bathroom features a whirlpool tub, pedestal sink, and ceramic tile floor, tub surround, and half wall. The large family room addition (2 steps lower than the main level) has vinyl plank flooring, vaulted ceiling with recessed lighting, wood panel walls, and outside access. The two upper level bedrooms have new carpeting, fresh paint, and a central closet in the hallway. Typical cape cod with sloping ceilings and short side walls. The spacious (27'x25') unfinished basement is light and bright with freshly painted walls and floor. It could be finished, or used "as is" for a rec room/play area, or just used for storage. It includes a laundry area, high efficiency furnace, and outside entrance. This home also features an oversized 1 car garage with a work shop area, concrete side driveway and patio, storage shed, and a fenced yard. According to FEMA map of 08/19/2008, the home is located in a 100 year flood plain, and may require flood insurance. Owner states there has been no basement water issues during his ownership.
Property Specifics
| Single Family | |
| — | |
| — | |
| 1934 | |
| — | |
| — | |
| No | |
| 0.18 |
| Cook | |
| — | |
| — / Not Applicable | |
| — | |
| — | |
| — | |
| 11745582 | |
| 12284030220000 |
Nearby Schools
| NAME: | DISTRICT: | DISTANCE: | |
|---|---|---|---|
|
Grade School
Pietrini Elementary School |
84 | — | |
|
Middle School
Hester Junior High School |
84 | Not in DB | |
|
High School
East Leyden High School |
212 | Not in DB | |
Property History
| DATE: | EVENT: | PRICE: | SOURCE: |
|---|---|---|---|
| 3 May, 2023 | Sold | $295,000 | MRED MLS |
| 13 Apr, 2023 | Under contract | $283,000 | MRED MLS |
| 26 Mar, 2023 | Listed for sale | $283,000 | MRED MLS |
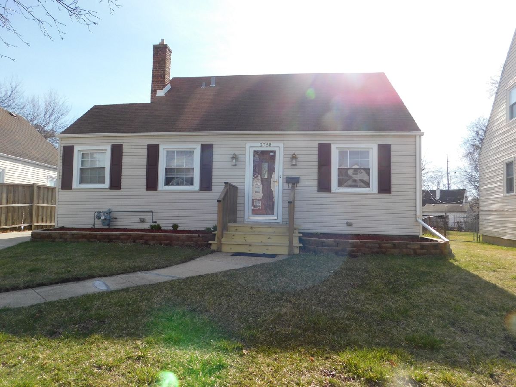
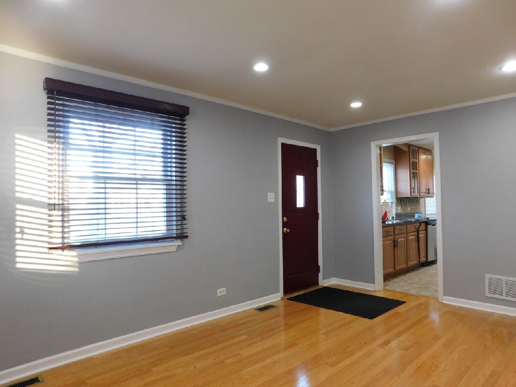
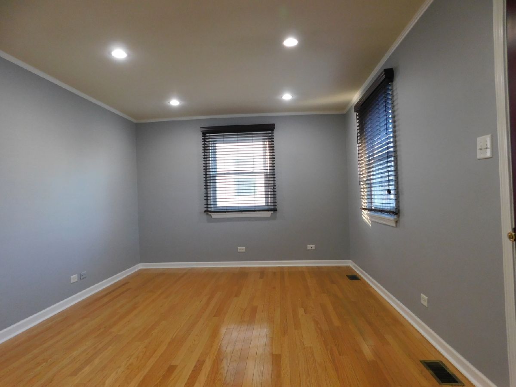
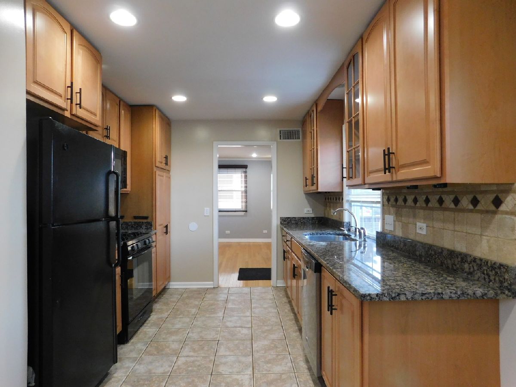
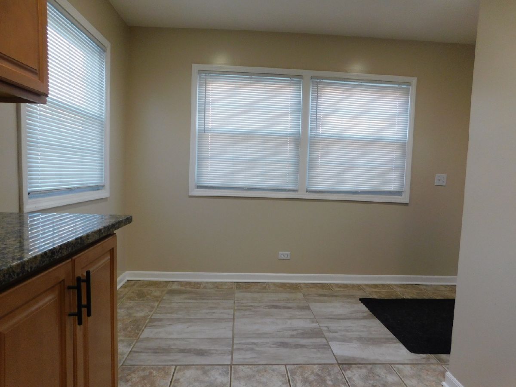
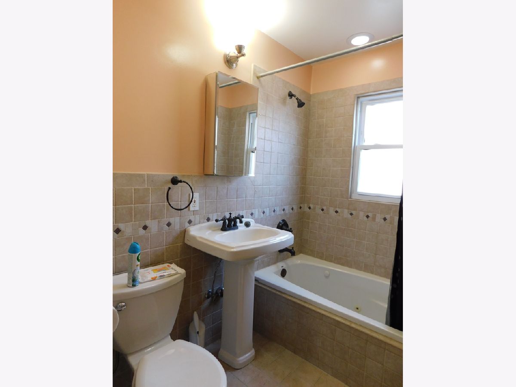
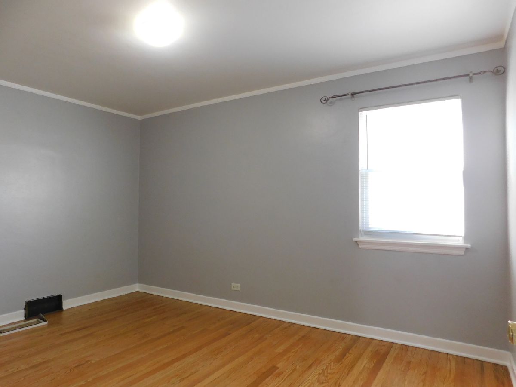
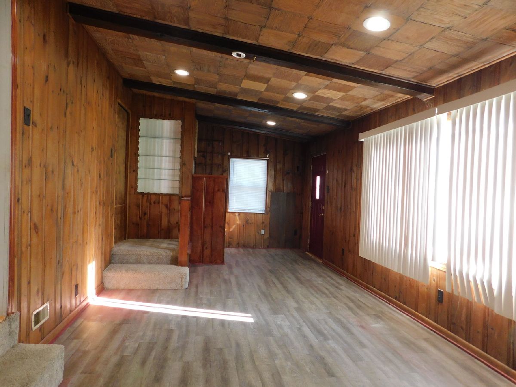
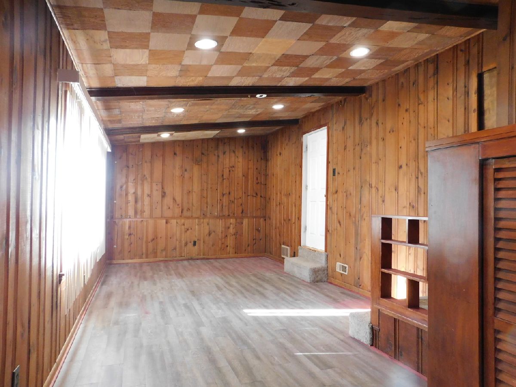
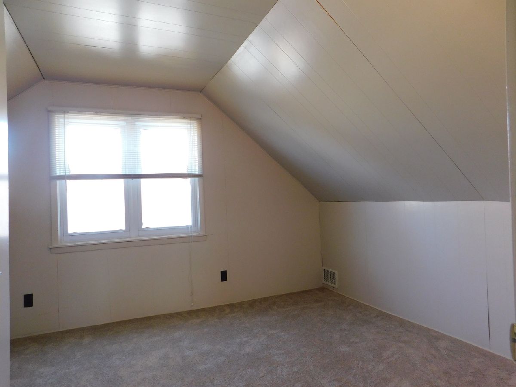
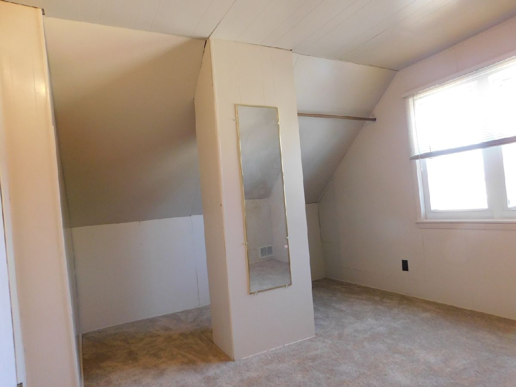
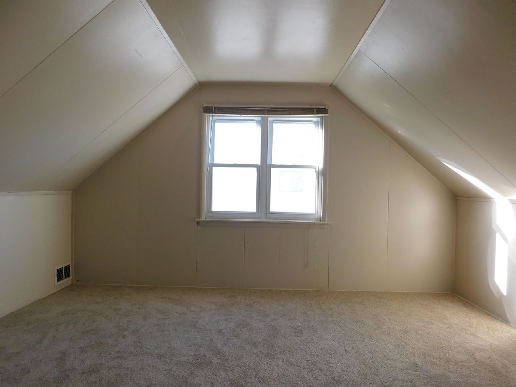
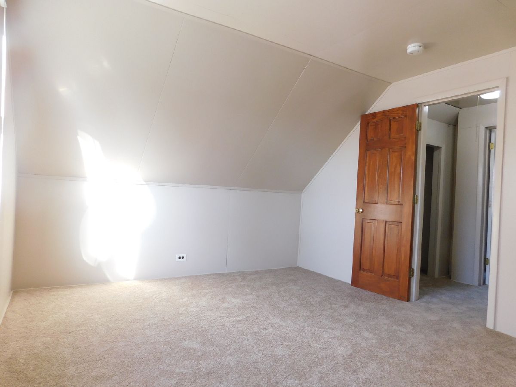
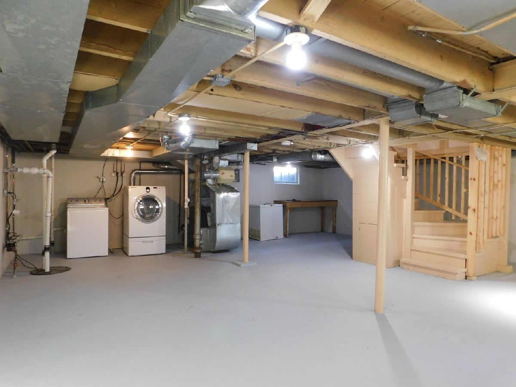
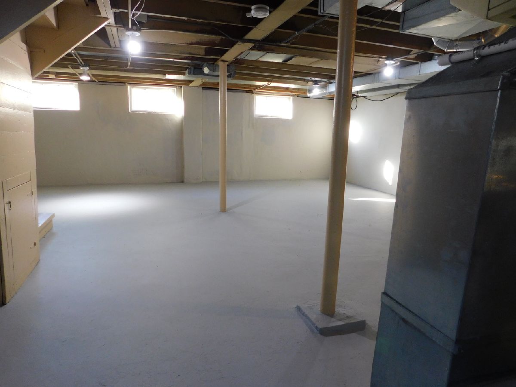
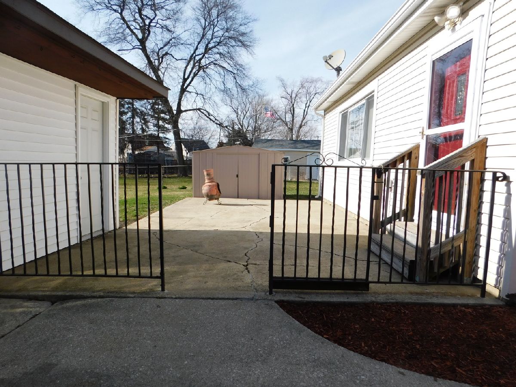
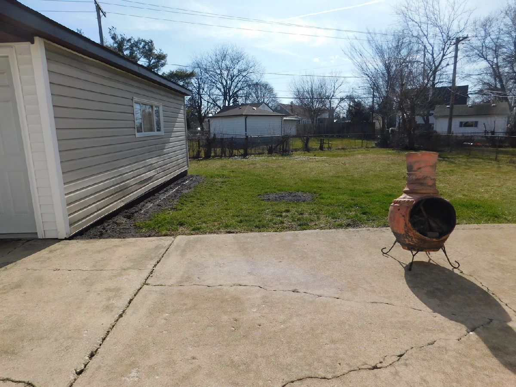
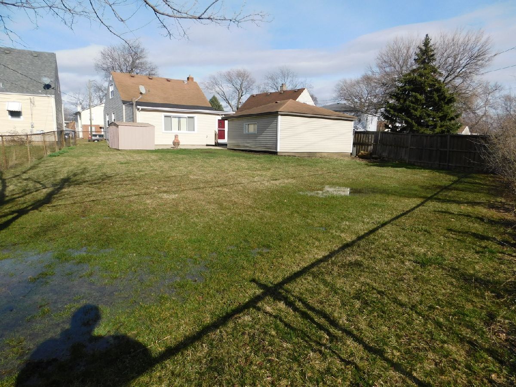
Room Specifics
Total Bedrooms: 4
Bedrooms Above Ground: 4
Bedrooms Below Ground: 0
Dimensions: —
Floor Type: —
Dimensions: —
Floor Type: —
Dimensions: —
Floor Type: —
Full Bathrooms: 1
Bathroom Amenities: Whirlpool
Bathroom in Basement: 0
Rooms: —
Basement Description: Unfinished,Exterior Access
Other Specifics
| 1 | |
| — | |
| Concrete | |
| — | |
| — | |
| 7757 | |
| — | |
| — | |
| — | |
| — | |
| Not in DB | |
| — | |
| — | |
| — | |
| — |
Tax History
| Year | Property Taxes |
|---|---|
| 2023 | $6,759 |
Contact Agent
Nearby Similar Homes
Nearby Sold Comparables
Contact Agent
Listing Provided By
Coldwell Banker Realty

