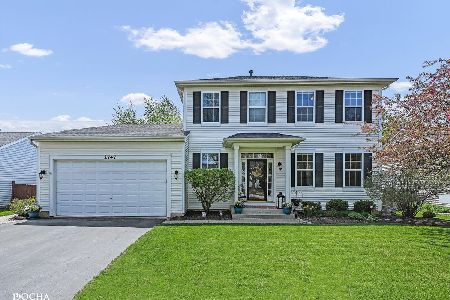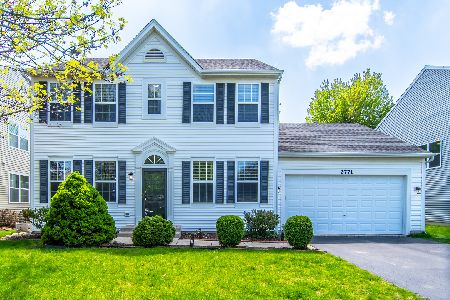2759 Hillsboro Boulevard, Aurora, Illinois 60503
$295,000
|
Sold
|
|
| Status: | Closed |
| Sqft: | 1,977 |
| Cost/Sqft: | $152 |
| Beds: | 3 |
| Baths: | 4 |
| Year Built: | 2001 |
| Property Taxes: | $8,366 |
| Days On Market: | 2394 |
| Lot Size: | 0,18 |
Description
THIS HOME IS TRULY READY FOR THE NEXT FAMILY. UPDATED THROUGHOUT & METICULOUSLY MAINTAINED. LOADS OF NEW FEATURES & SYSTEMS. 4 total bedrooms (3 on 2nd floor & 1 in basement). 3 1/2 baths. 3 car tandem garage. 2-story foyer & living room. Formal dining room. Awesome den/office/playroom on 1st floor. Open floor plan between family room & kitchen. Kitchen has all new stainless steel appliances, an island & access to deck. New carpet on stairs & whole 2nd level. Master w/walk-in closet & redone ensuite lux master bath. All beds have closet systems. Finished basement w/media area, play area, a full bath, exercise/music room, & bar area w/fridge. Backyard has it all w/mature landscaping, a fire pit, a deck & brick paver patio w/pergola, hot tub, & fully fenced yard. Covered front porch w/a swing. New roof & gutters. Newer HVAC & H20 heater. Amazing lawn care is evident. It is rare to find a home w/both decor & mechanicals updated-this one has it all. Close to school, shopping & amenities!
Property Specifics
| Single Family | |
| — | |
| Traditional | |
| 2001 | |
| Full | |
| — | |
| No | |
| 0.18 |
| Will | |
| Homestead | |
| 240 / Annual | |
| Other | |
| Public | |
| Public Sewer | |
| 10440176 | |
| 0701064070100000 |
Nearby Schools
| NAME: | DISTRICT: | DISTANCE: | |
|---|---|---|---|
|
Grade School
Homestead Elementary School |
308 | — | |
|
Middle School
Bednarcik Junior High School |
308 | Not in DB | |
|
High School
Oswego East High School |
308 | Not in DB | |
Property History
| DATE: | EVENT: | PRICE: | SOURCE: |
|---|---|---|---|
| 25 Jun, 2009 | Sold | $255,000 | MRED MLS |
| 31 May, 2009 | Under contract | $274,900 | MRED MLS |
| 23 Apr, 2009 | Listed for sale | $274,900 | MRED MLS |
| 19 Aug, 2019 | Sold | $295,000 | MRED MLS |
| 7 Jul, 2019 | Under contract | $299,900 | MRED MLS |
| 5 Jul, 2019 | Listed for sale | $299,900 | MRED MLS |
Room Specifics
Total Bedrooms: 4
Bedrooms Above Ground: 3
Bedrooms Below Ground: 1
Dimensions: —
Floor Type: Carpet
Dimensions: —
Floor Type: Carpet
Dimensions: —
Floor Type: Carpet
Full Bathrooms: 4
Bathroom Amenities: Double Sink
Bathroom in Basement: 1
Rooms: Den,Recreation Room,Exercise Room
Basement Description: Finished,Egress Window
Other Specifics
| 3 | |
| Concrete Perimeter | |
| Asphalt | |
| Deck, Patio, Hot Tub, Storms/Screens, Fire Pit | |
| Fenced Yard,Landscaped | |
| 62 X 127 | |
| — | |
| Full | |
| Wood Laminate Floors, First Floor Laundry, Walk-In Closet(s) | |
| Range, Microwave, Dishwasher, Refrigerator, Bar Fridge, Washer, Dryer, Disposal | |
| Not in DB | |
| Sidewalks, Street Paved | |
| — | |
| — | |
| — |
Tax History
| Year | Property Taxes |
|---|---|
| 2009 | $6,555 |
| 2019 | $8,366 |
Contact Agent
Nearby Similar Homes
Nearby Sold Comparables
Contact Agent
Listing Provided By
RE/MAX Professionals Select











