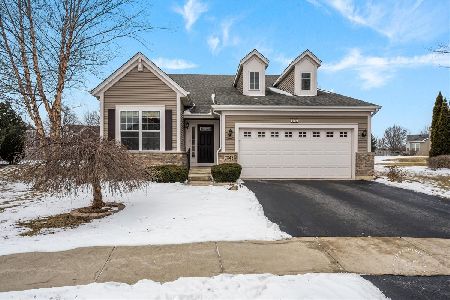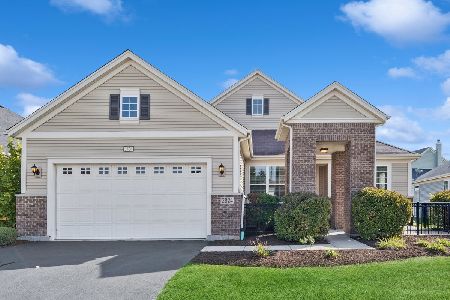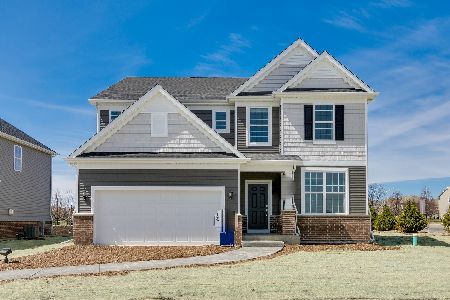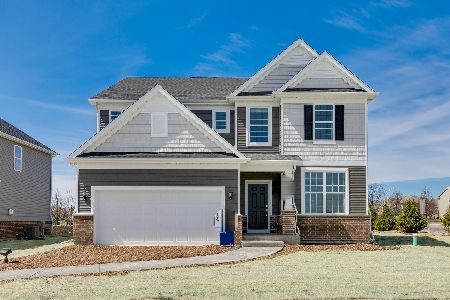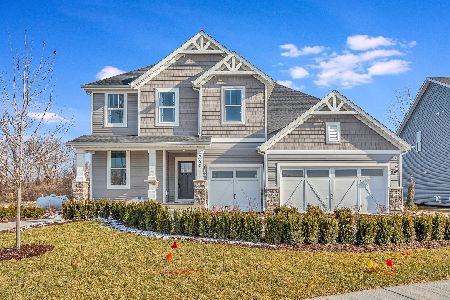2759 Northmoor Drive, Naperville, Illinois 60564
$432,500
|
Sold
|
|
| Status: | Closed |
| Sqft: | 2,200 |
| Cost/Sqft: | $205 |
| Beds: | 2 |
| Baths: | 2 |
| Year Built: | 2013 |
| Property Taxes: | $10,434 |
| Days On Market: | 1777 |
| Lot Size: | 0,14 |
Description
Beautiful home in the 55+ gated community, Carillon Club! Will be active on Friday, April 23.
Property Specifics
| Single Family | |
| — | |
| Ranch | |
| 2013 | |
| Full | |
| FAIRMONT | |
| No | |
| 0.14 |
| Will | |
| Carillon Club | |
| 265 / Monthly | |
| Insurance,Clubhouse,Exercise Facilities,Pool,Exterior Maintenance,Lawn Care,Snow Removal,Other | |
| Lake Michigan,Public | |
| Sewer-Storm | |
| 11058144 | |
| 0701054020270000 |
Nearby Schools
| NAME: | DISTRICT: | DISTANCE: | |
|---|---|---|---|
|
Grade School
Peterson Elementary School |
204 | — | |
|
Middle School
Scullen Middle School |
204 | Not in DB | |
|
High School
Waubonsie Valley High School |
204 | Not in DB | |
Property History
| DATE: | EVENT: | PRICE: | SOURCE: |
|---|---|---|---|
| 27 Jun, 2014 | Sold | $349,990 | MRED MLS |
| 29 Mar, 2014 | Under contract | $349,990 | MRED MLS |
| — | Last price change | $364,990 | MRED MLS |
| 25 Oct, 2013 | Listed for sale | $407,990 | MRED MLS |
| 10 Sep, 2018 | Sold | $409,000 | MRED MLS |
| 11 Jul, 2018 | Under contract | $409,000 | MRED MLS |
| — | Last price change | $434,900 | MRED MLS |
| 29 May, 2018 | Listed for sale | $434,900 | MRED MLS |
| 8 Jun, 2021 | Sold | $432,500 | MRED MLS |
| 24 Apr, 2021 | Under contract | $450,000 | MRED MLS |
| 17 Apr, 2021 | Listed for sale | $450,000 | MRED MLS |
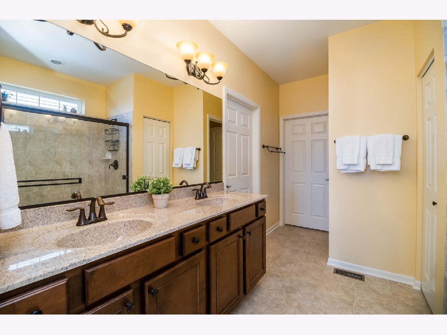
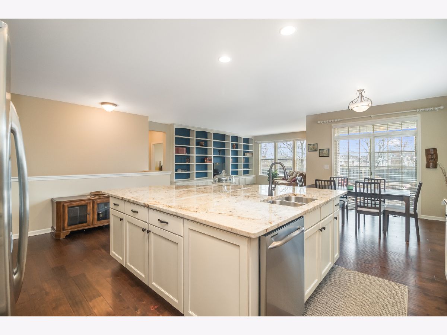
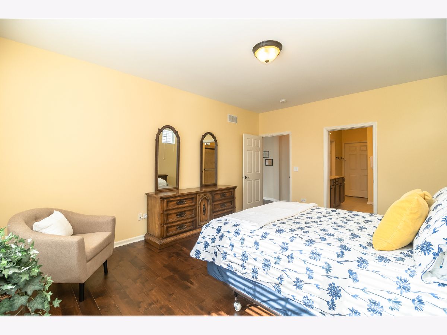
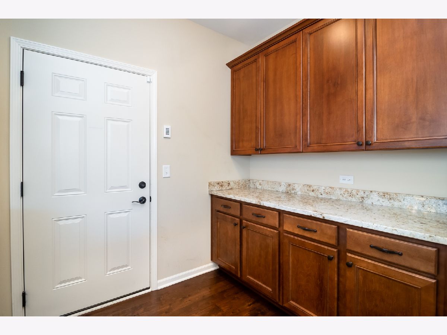
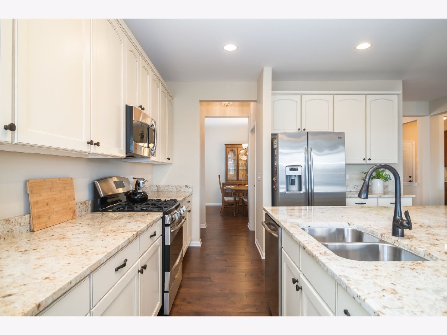
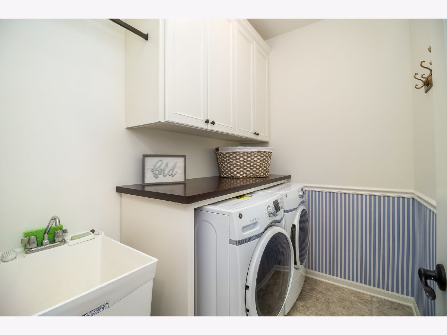
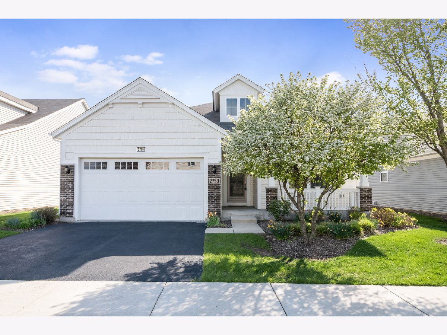
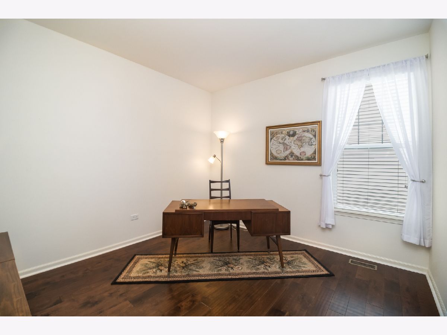
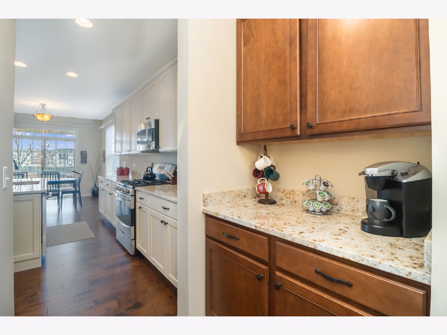
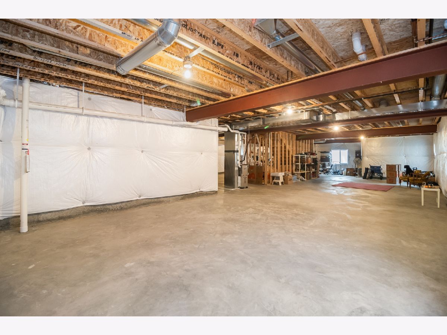
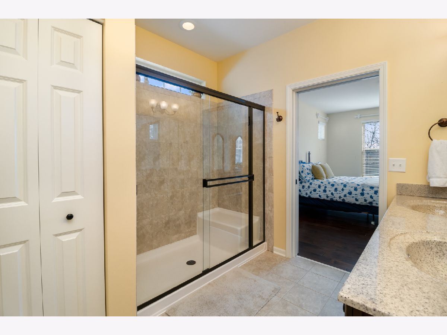
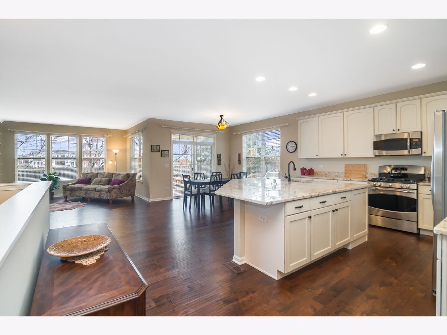
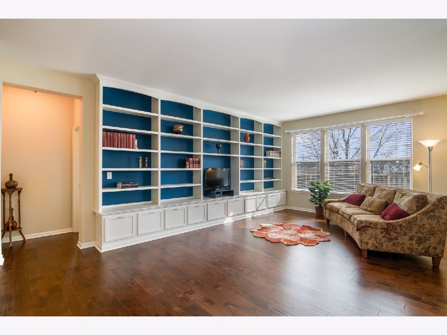
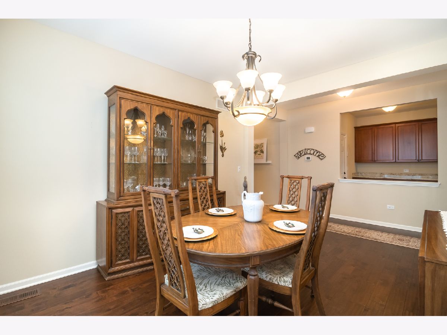
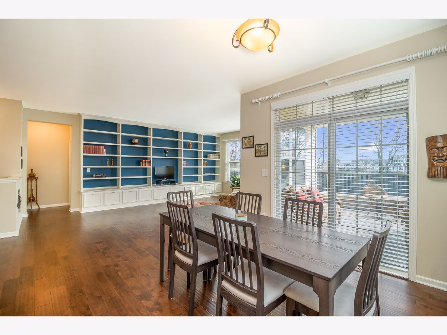
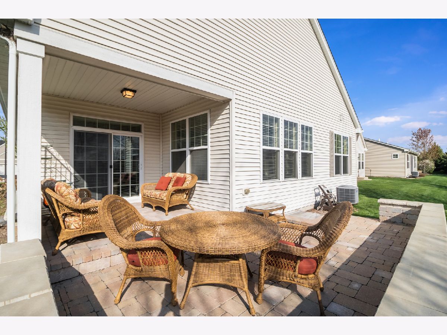
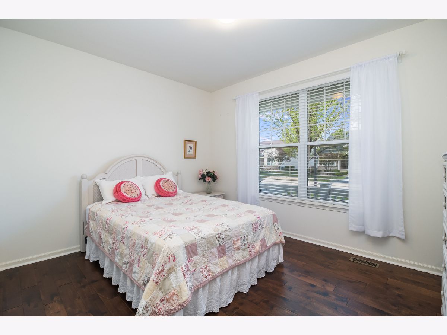
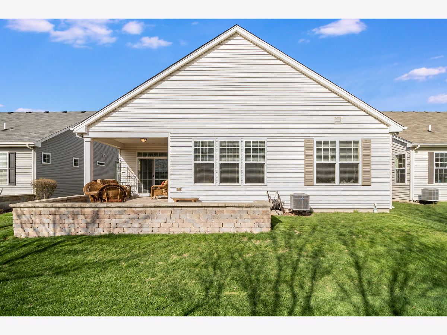
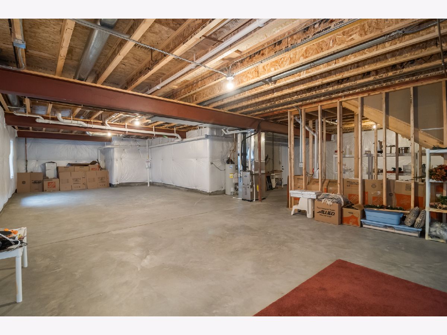
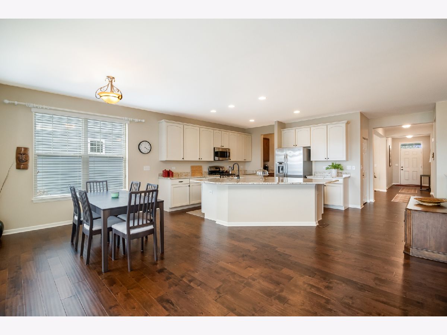
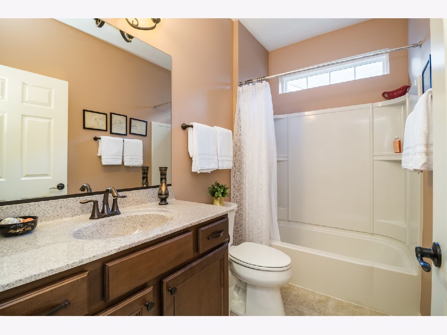
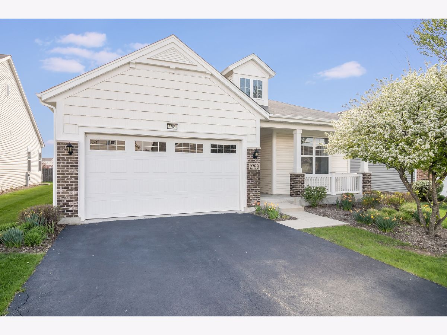
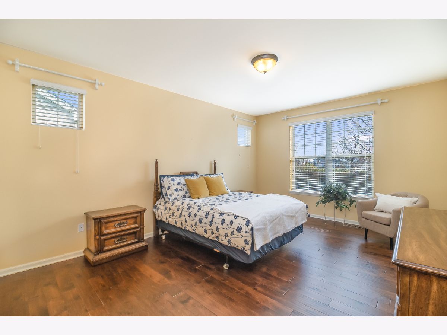
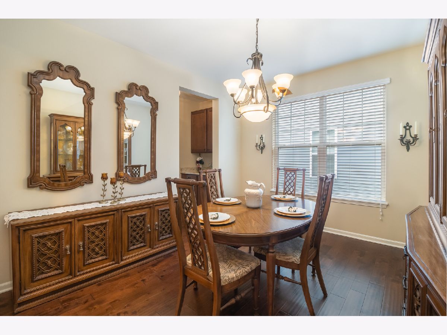
Room Specifics
Total Bedrooms: 2
Bedrooms Above Ground: 2
Bedrooms Below Ground: 0
Dimensions: —
Floor Type: Hardwood
Full Bathrooms: 2
Bathroom Amenities: Separate Shower,Double Sink
Bathroom in Basement: 0
Rooms: Den
Basement Description: Unfinished
Other Specifics
| 2 | |
| Concrete Perimeter | |
| Asphalt | |
| Patio, Storms/Screens | |
| — | |
| 52X118X52X118 | |
| — | |
| Full | |
| Bar-Dry, First Floor Bedroom, First Floor Laundry, First Floor Full Bath, Built-in Features, Walk-In Closet(s), Bookcases, Ceilings - 9 Foot, Coffered Ceiling(s), Open Floorplan, Some Window Treatmnt, Hallways - 42 Inch, Drapes/Blinds, Granite Counters, Some Storm Door | |
| Range, Microwave, Dishwasher, Refrigerator, Washer, Dryer, Disposal, Stainless Steel Appliance(s) | |
| Not in DB | |
| Clubhouse, Park, Pool, Tennis Court(s), Lake, Curbs, Gated, Sidewalks, Street Lights, Street Paved | |
| — | |
| — | |
| — |
Tax History
| Year | Property Taxes |
|---|---|
| 2018 | $8,629 |
| 2021 | $10,434 |
Contact Agent
Nearby Similar Homes
Nearby Sold Comparables
Contact Agent
Listing Provided By
john greene, Realtor

