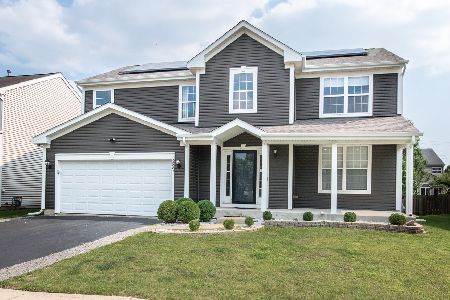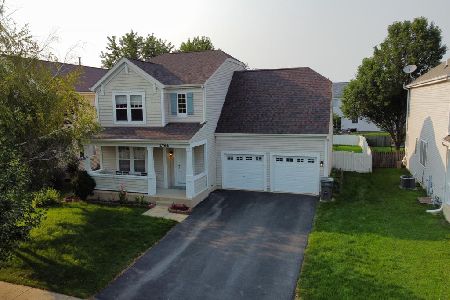2759 Savoy Lane, Montgomery, Illinois 60538
$259,000
|
Sold
|
|
| Status: | Closed |
| Sqft: | 1,903 |
| Cost/Sqft: | $137 |
| Beds: | 4 |
| Baths: | 3 |
| Year Built: | 2003 |
| Property Taxes: | $7,072 |
| Days On Market: | 2467 |
| Lot Size: | 0,17 |
Description
Must visit today! This Beautiful Home has it all! 4 Bedrooms, 2 1/2 baths. Second Floor Laundry. A Professionally Finished Basement w/loads of extra storage, a Deck off the Kitchen & large Park-like Yard. Owners have taken meticulous care of the home & invested heavily in the big dollar items ~ new/newer's include: Kitchen Remodel w/ Granite Counters, Stainless Appliances, Cabinets Professionally Painted, Ceramic Backsplash, Amazing Island. First Floor Fully Professionally Painted, New Luxury Vinyl Hardwood Floor Styled Flooring on Entire First Floor, New 4 1/2 inch thick Baseboards on First Level, Updated Lighting/Ceiling Fans throughout, Updated Hall Bathroom with Porcelain planked tile & new fixtures & the list goes on & on! Floor plan w/generously sized rooms, Turn key home! - Oswego 308 Schools!! NO SSA! NO HOA! Come see this Fabulous Montgomery Crossings Home on an interior street, walk to Grade School...
Property Specifics
| Single Family | |
| — | |
| Traditional | |
| 2003 | |
| Full | |
| — | |
| No | |
| 0.17 |
| Kendall | |
| Montgomery Crossings | |
| 0 / Not Applicable | |
| None | |
| Public | |
| Public Sewer | |
| 10346886 | |
| 0202488008 |
Nearby Schools
| NAME: | DISTRICT: | DISTANCE: | |
|---|---|---|---|
|
Grade School
Lakewood Creek Elementary School |
308 | — | |
|
Middle School
Traughber Junior High School |
308 | Not in DB | |
|
High School
Oswego High School |
308 | Not in DB | |
Property History
| DATE: | EVENT: | PRICE: | SOURCE: |
|---|---|---|---|
| 3 Jul, 2019 | Sold | $259,000 | MRED MLS |
| 25 May, 2019 | Under contract | $259,900 | MRED MLS |
| — | Last price change | $264,900 | MRED MLS |
| 17 Apr, 2019 | Listed for sale | $269,900 | MRED MLS |
Room Specifics
Total Bedrooms: 4
Bedrooms Above Ground: 4
Bedrooms Below Ground: 0
Dimensions: —
Floor Type: Carpet
Dimensions: —
Floor Type: Carpet
Dimensions: —
Floor Type: Carpet
Full Bathrooms: 3
Bathroom Amenities: —
Bathroom in Basement: 0
Rooms: Eating Area,Recreation Room,Game Room
Basement Description: Finished
Other Specifics
| 2 | |
| Concrete Perimeter | |
| Asphalt | |
| Deck, Storms/Screens | |
| Common Grounds | |
| 60X126 | |
| Full | |
| Full | |
| Wood Laminate Floors, Second Floor Laundry, Walk-In Closet(s) | |
| Range, Microwave, Dishwasher, Refrigerator, Washer, Dryer, Disposal | |
| Not in DB | |
| Sidewalks, Street Lights, Street Paved | |
| — | |
| — | |
| — |
Tax History
| Year | Property Taxes |
|---|---|
| 2019 | $7,072 |
Contact Agent
Nearby Similar Homes
Nearby Sold Comparables
Contact Agent
Listing Provided By
Charles Rutenberg Realty of IL









