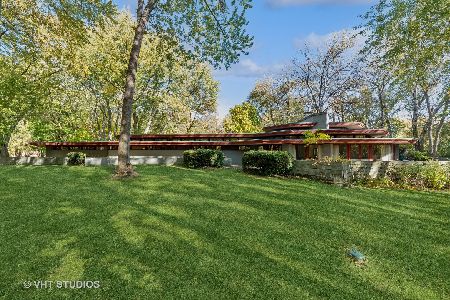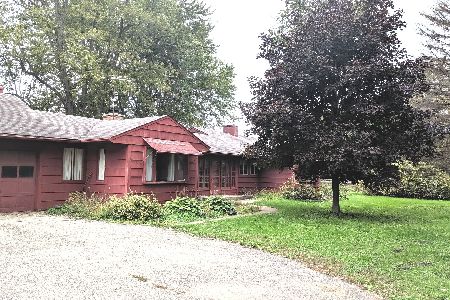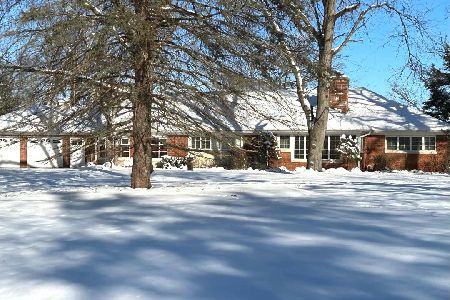27598 Cuba Road, Barrington, Illinois 60010
$734,000
|
Sold
|
|
| Status: | Closed |
| Sqft: | 6,722 |
| Cost/Sqft: | $109 |
| Beds: | 5 |
| Baths: | 6 |
| Year Built: | 1988 |
| Property Taxes: | $14,783 |
| Days On Market: | 2060 |
| Lot Size: | 4,95 |
Description
~ DO NOT Miss Out on This ONCE IN A LIFETIME OPPORTUNITY! ~ Winding drive leads you to enjoy tranquil living, magnificent views & one of unincorporated Barrington's finest luxury homes! This hidden GEM, including 5-beds, 5.1-baths and nearly 8,000 square feet of immaculate features and finishes, is gorgeously situated on 4.95 acres of sublime, impeccably landscaped greenery! The instant your guests walk in, they will be awestruck by the great room's vaulted ceilings & wood-burning fireplace which is perfectly framed between windows stretched to the sky. Vibrant hardwood floors lead to your stunning gourmet kitchen featuring heavenly granite, custom backsplash, masterfully crafted wood cabinetry with exquisite details & ALL Viking-Pro stainless appliances! Newer Pella windows provide the most gorgeous views from EVERY bedroom, as they welcome in endless sunlight! Newly renovated master suite includes spa bath, separate shower, double vanity & desirable walk-in. Massive finished attic is prepped & ready to be crafted by your imagination, while the spacious finished basement with mini-kitchen, wet bar, stainless wine coolers, full bath, plethora of storage & ground-level walkout, is staged for billiards & a marvelous hosting area! Radiant heated floors in basement, attached 3-car garage, detached 3-car garage & horse stable! EVERYTHING HAS ALREADY BEEN DONE FOR YOU!! ENTIRE INTERIOR & EXTERIOR PAINTED 2020! ~ DECK REHABBED & STAINED 2019! ~ LED JUNO RECESSED LIGHTING 2019! ~ 3-NEW GABLE VENTS INSTALLED 2020! ~ The DETATCHED GARAGE & HORSE STABLE comes fully equipped with a BRAND-NEW RADIANT HEATING SYSTEM & ELECTRIC BOSCH WATER HEATER and INTERIOR PAINTED 2020! Also BRAND NEW in 2020: Commercial Grade LED Lighting in BOTH Garages, Decor Switches, Fanimation Fans, Light Fixtures, ALL Door Hardware, Outlets, Carbon/Smoke Detectors AND MUCH MORE! This SMART HOME is professionally landscaped & ALL Mechanical Systems are in PRISTINE Condition & Serviced Regularly! You WILL LOVE Barrington's A+ Blue Ribbon Schools, Public Horse Trails & LOW Taxes! WELCOME HOME!
Property Specifics
| Single Family | |
| — | |
| — | |
| 1988 | |
| Full,Walkout | |
| — | |
| No | |
| 4.95 |
| Lake | |
| — | |
| 0 / Not Applicable | |
| None | |
| Private Well | |
| Septic-Private | |
| 10734243 | |
| 13271000180000 |
Nearby Schools
| NAME: | DISTRICT: | DISTANCE: | |
|---|---|---|---|
|
Grade School
Roslyn Road Elementary School |
220 | — | |
|
Middle School
Barrington Middle School-prairie |
220 | Not in DB | |
|
High School
Barrington High School |
220 | Not in DB | |
Property History
| DATE: | EVENT: | PRICE: | SOURCE: |
|---|---|---|---|
| 30 Jul, 2020 | Sold | $734,000 | MRED MLS |
| 17 Jun, 2020 | Under contract | $735,000 | MRED MLS |
| 2 Jun, 2020 | Listed for sale | $735,000 | MRED MLS |
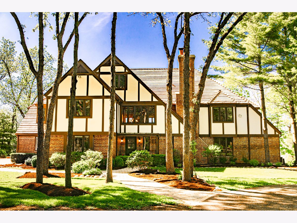
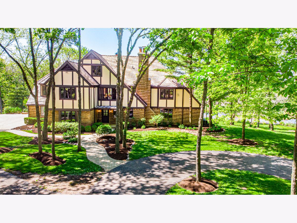
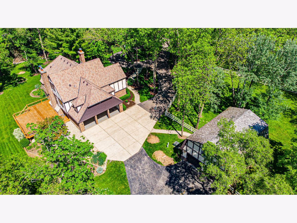
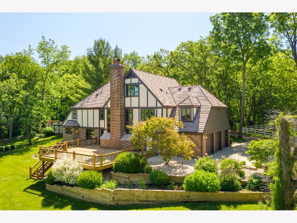
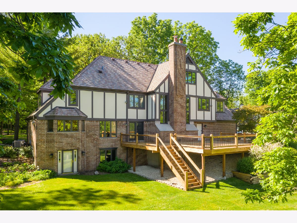
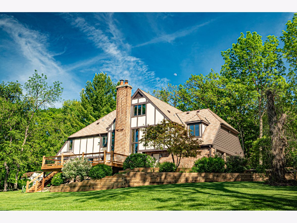
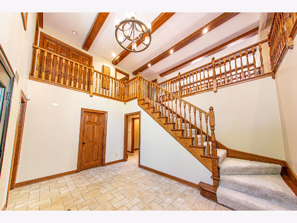
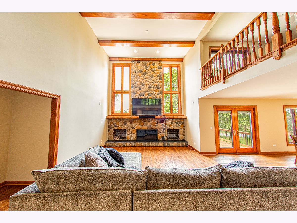
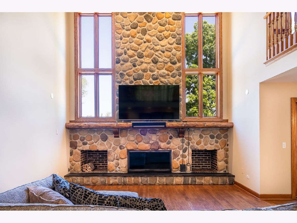
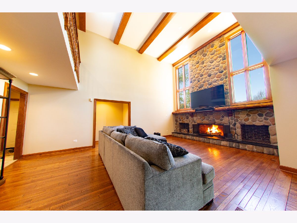
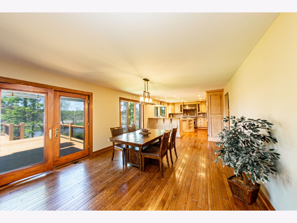
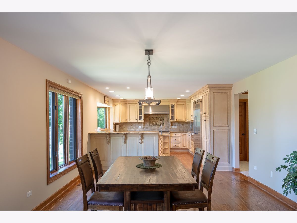
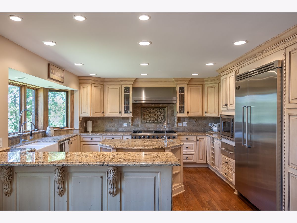
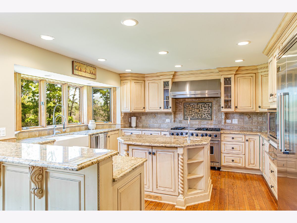
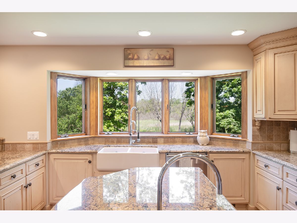
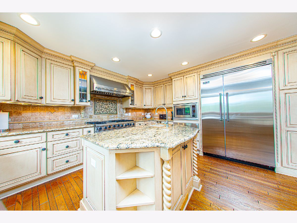
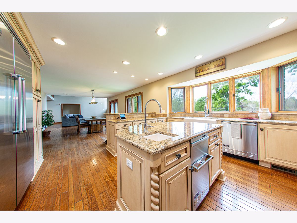
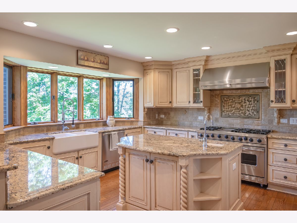
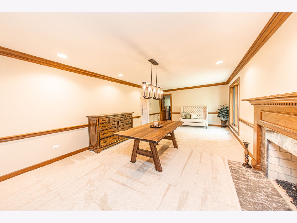
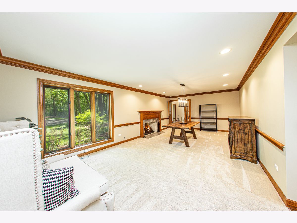
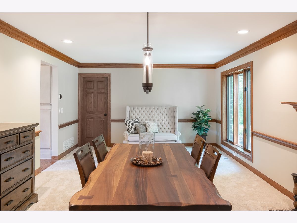
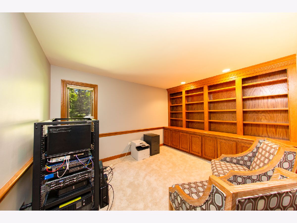
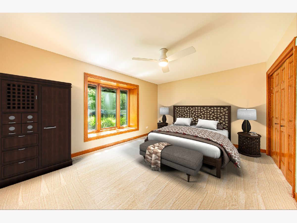
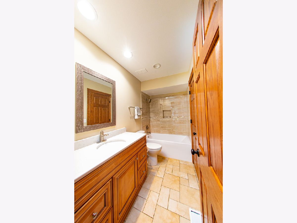
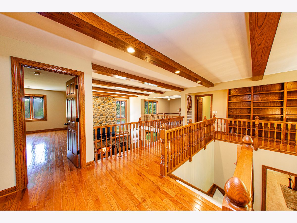
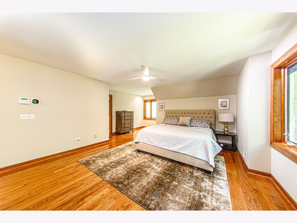
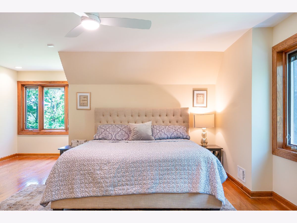
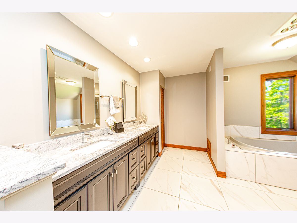
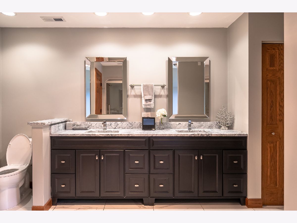
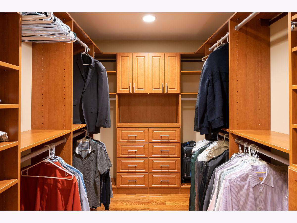
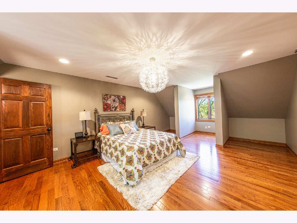
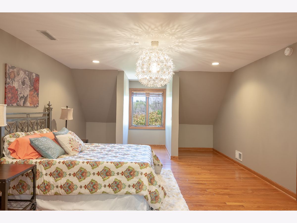
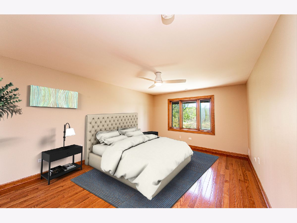
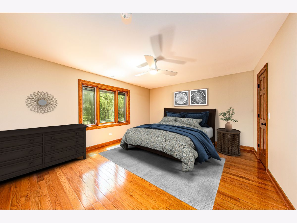
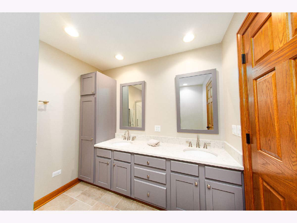
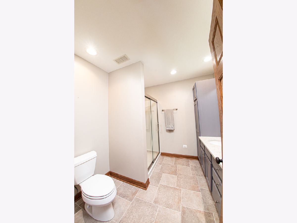
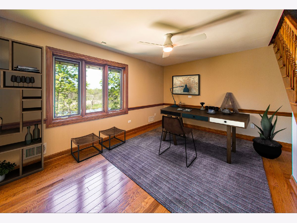
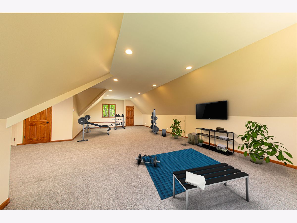
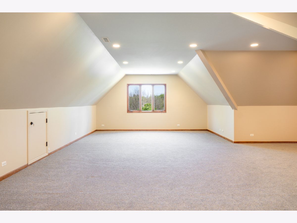
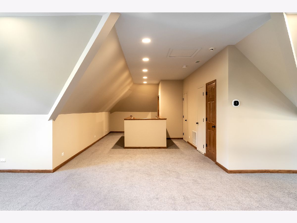
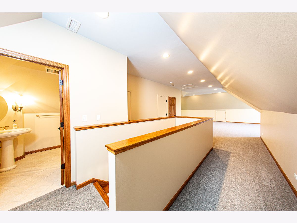
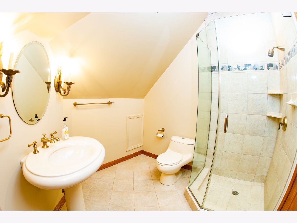
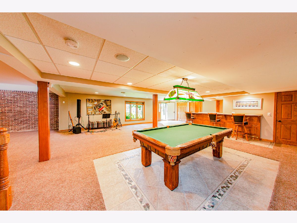
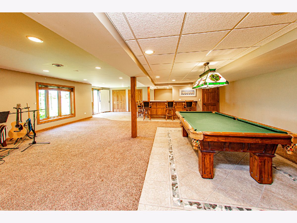
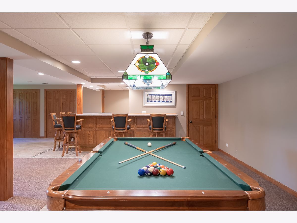

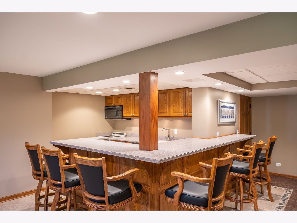
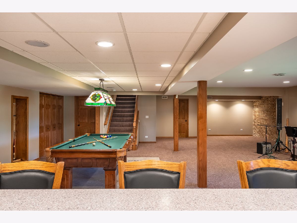
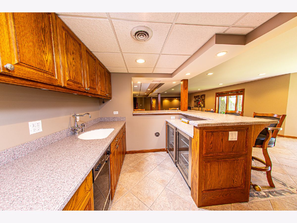
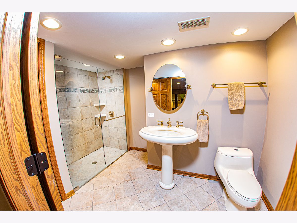
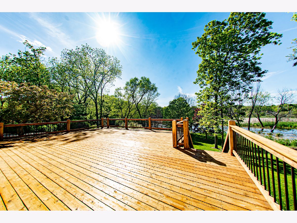
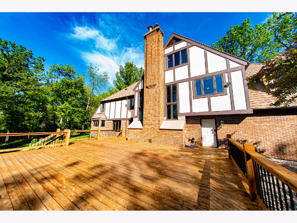
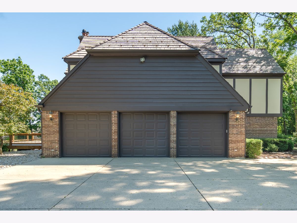
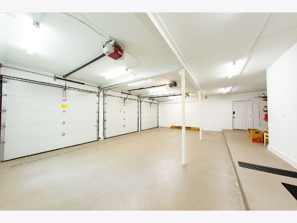
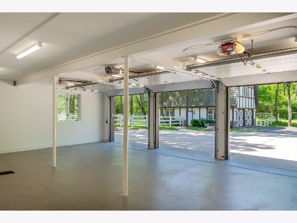
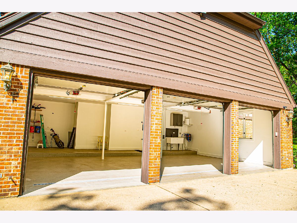
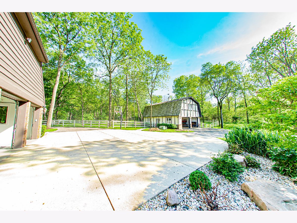
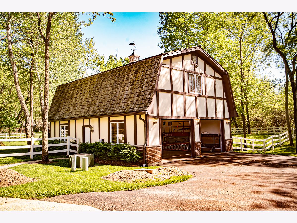
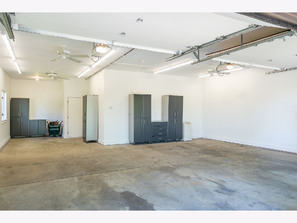
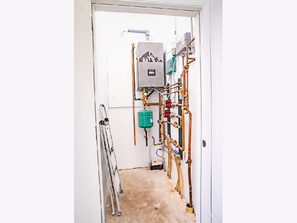
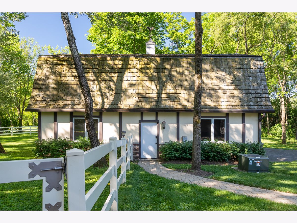
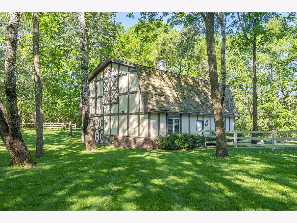
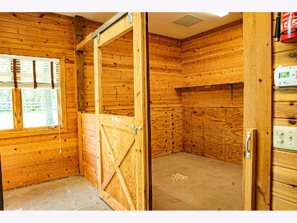
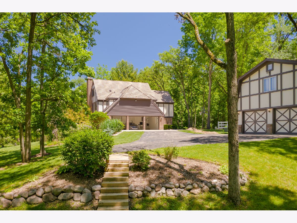
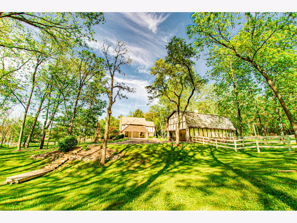
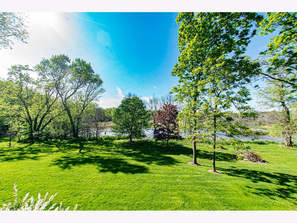
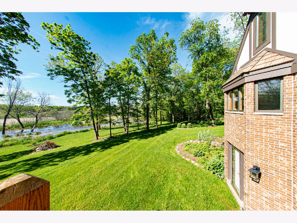
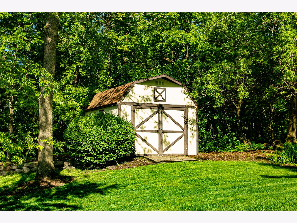
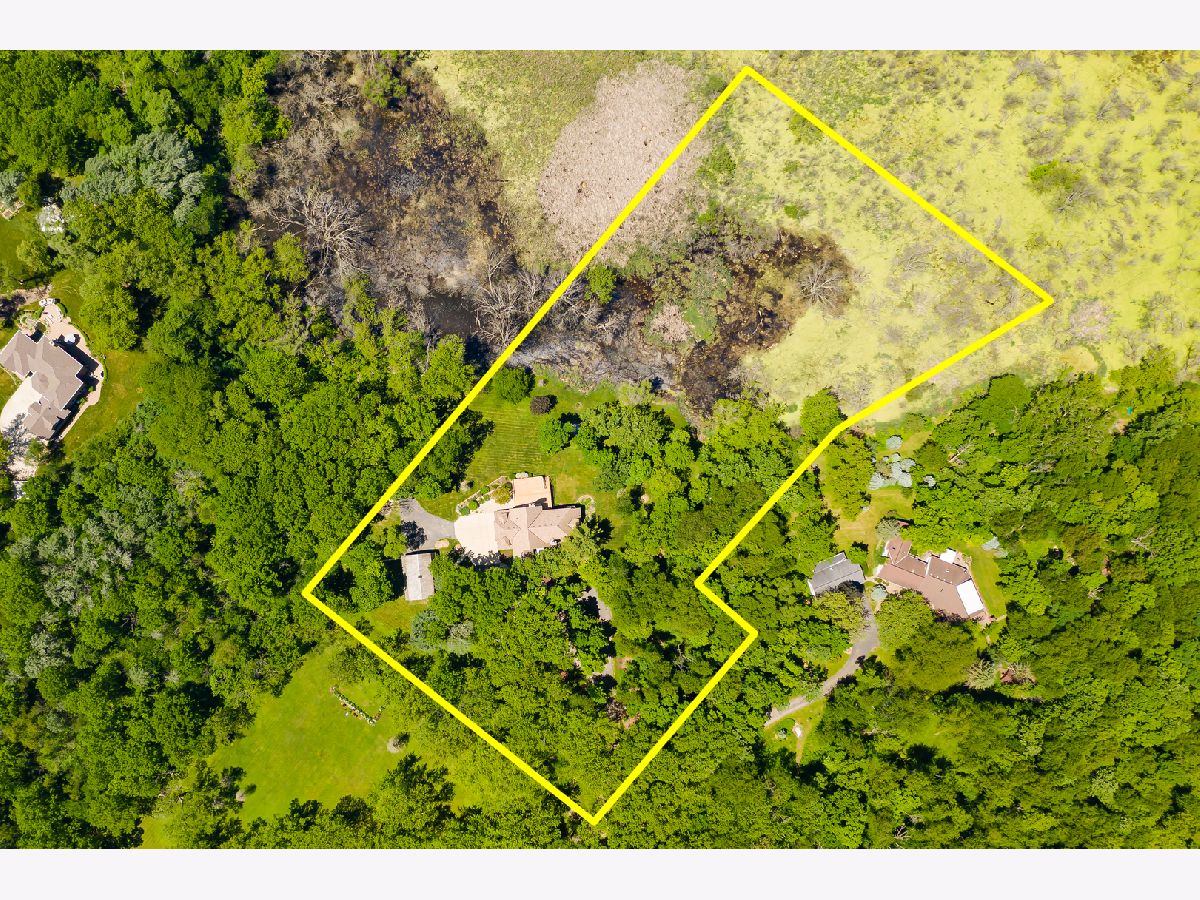
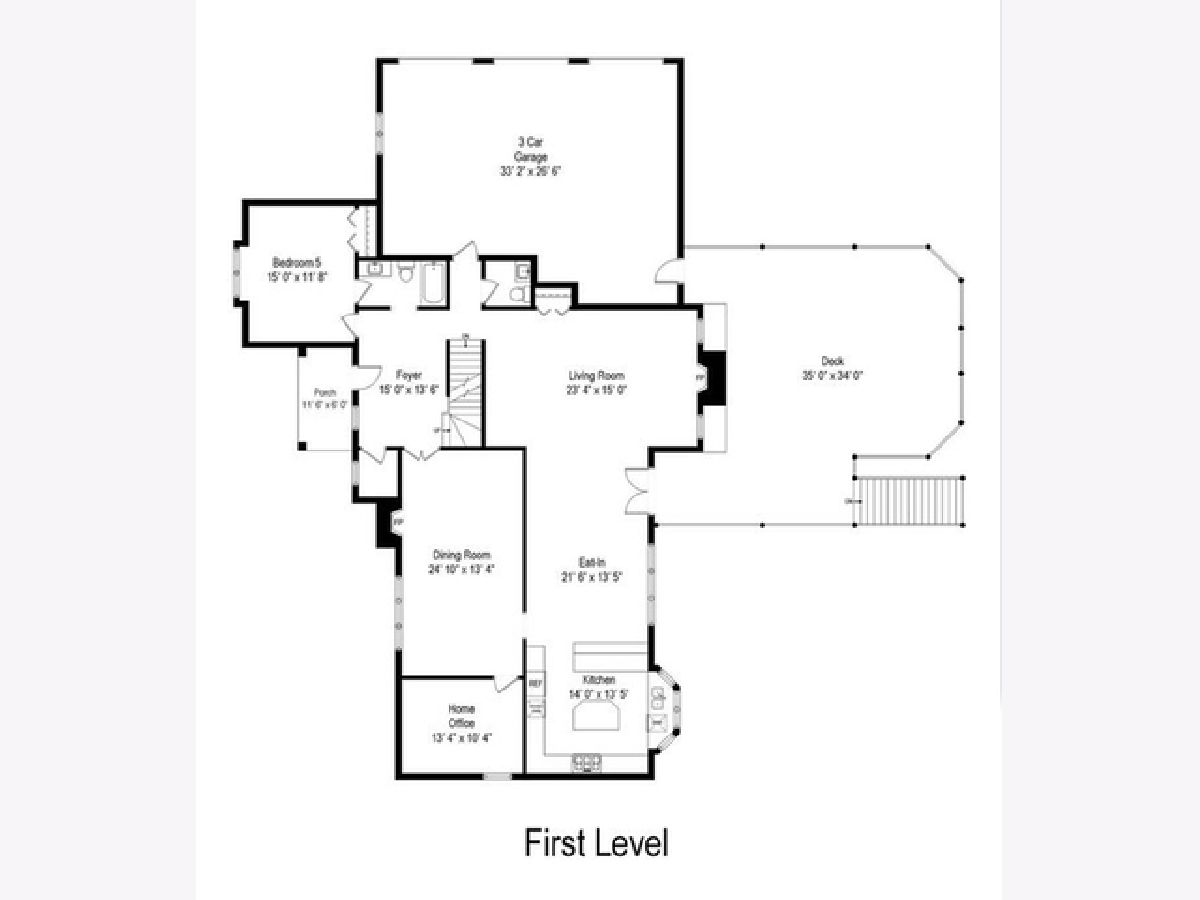
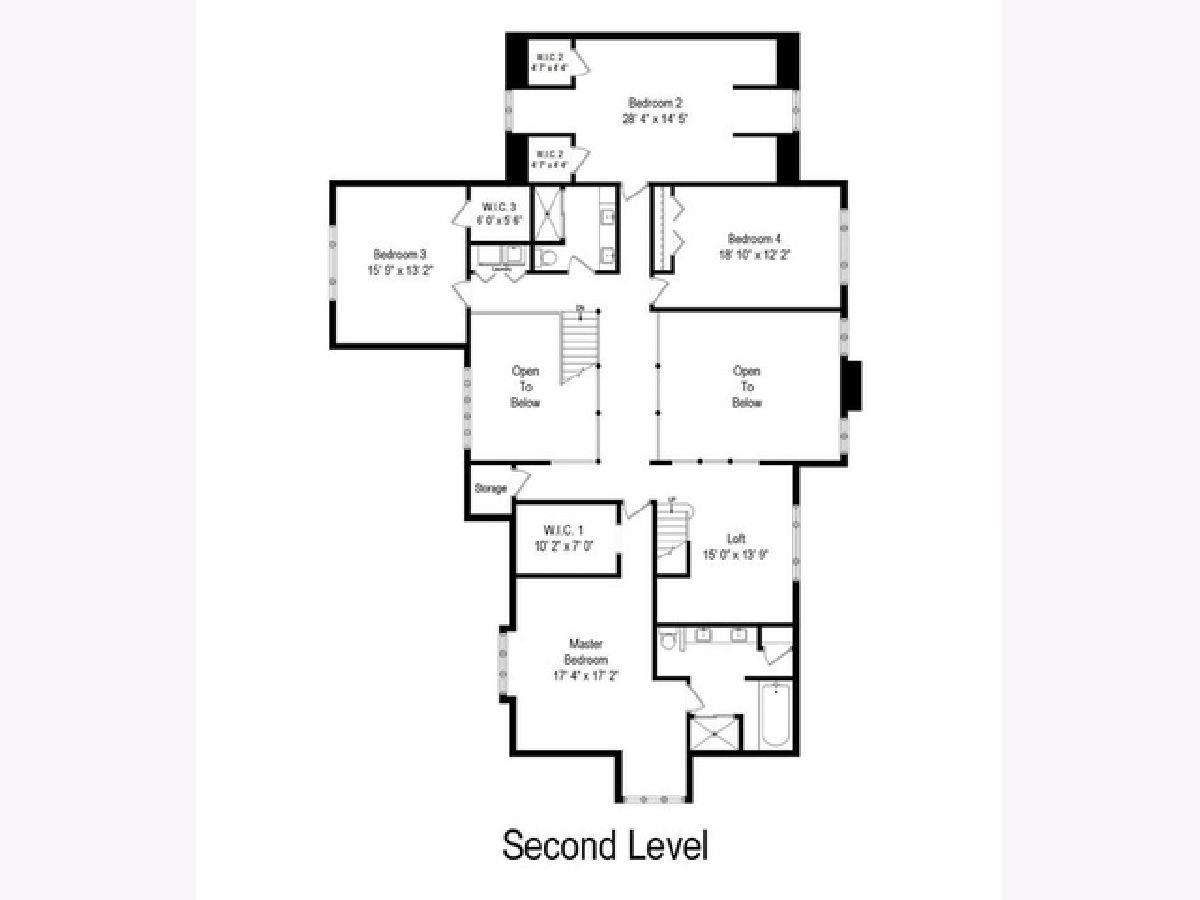
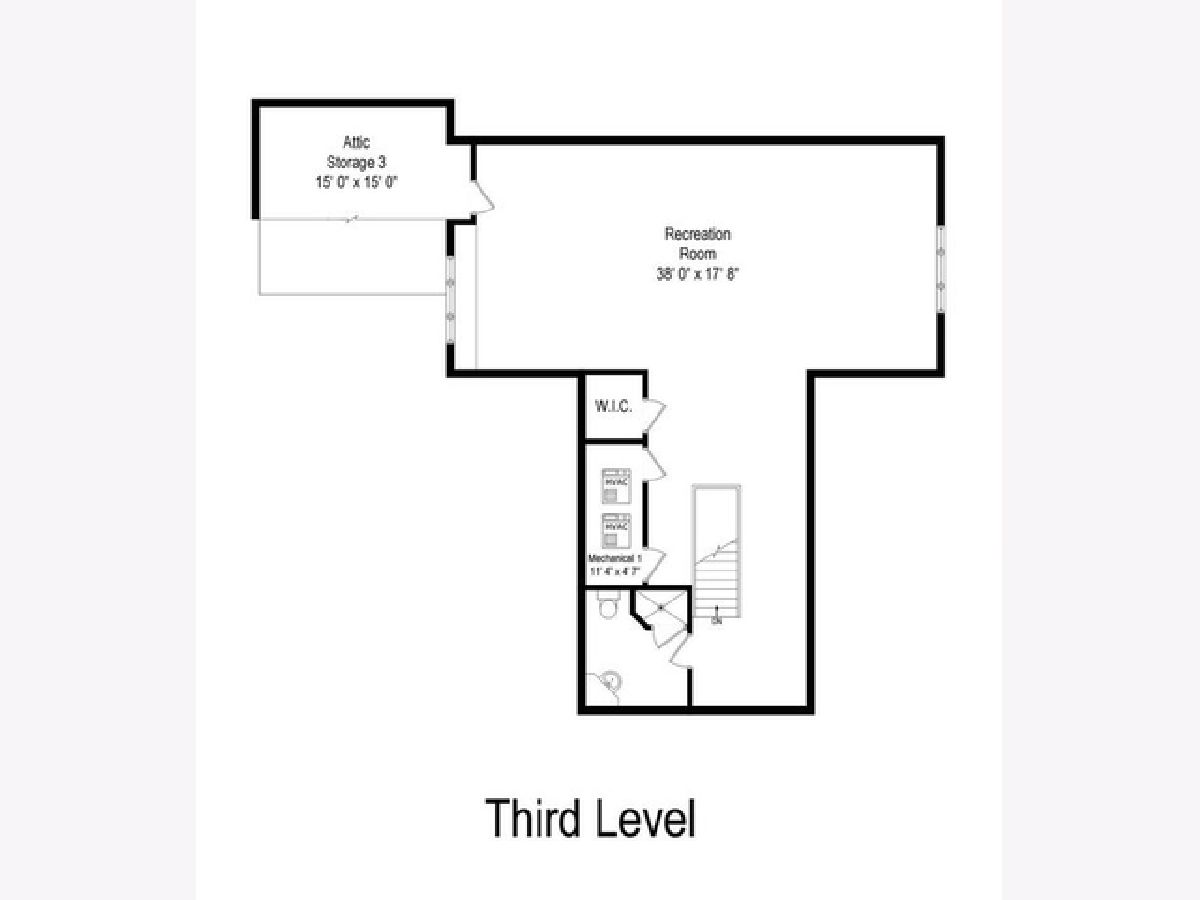
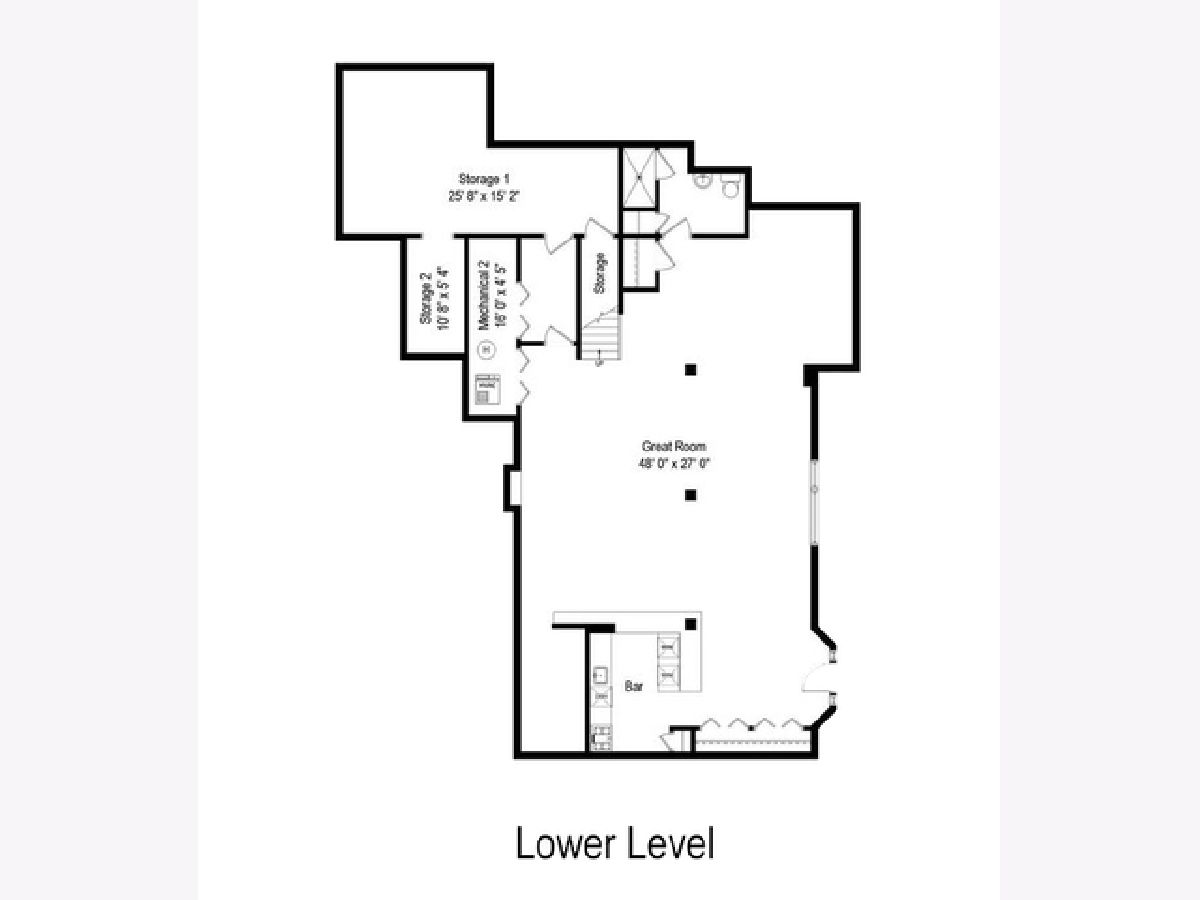
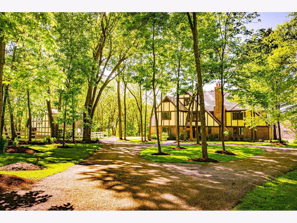
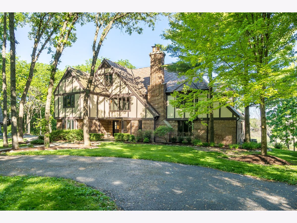
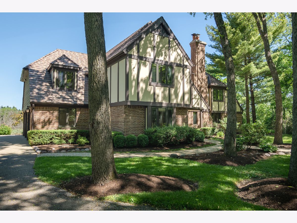
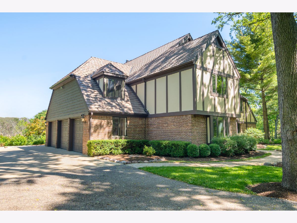
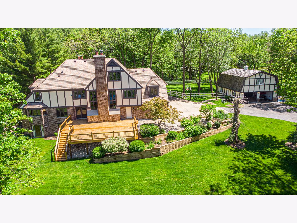
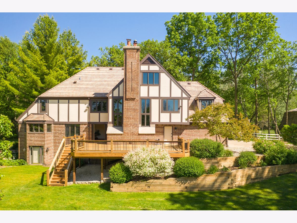
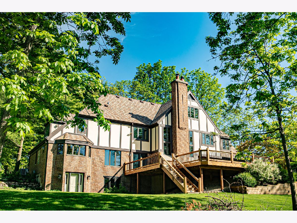
Room Specifics
Total Bedrooms: 5
Bedrooms Above Ground: 5
Bedrooms Below Ground: 0
Dimensions: —
Floor Type: Hardwood
Dimensions: —
Floor Type: Hardwood
Dimensions: —
Floor Type: Hardwood
Dimensions: —
Floor Type: —
Full Bathrooms: 6
Bathroom Amenities: Separate Shower,Double Sink
Bathroom in Basement: 1
Rooms: Bedroom 5,Eating Area,Office,Loft,Attic,Recreation Room,Foyer
Basement Description: Finished,Exterior Access
Other Specifics
| 6 | |
| Concrete Perimeter | |
| Asphalt,Circular | |
| Deck | |
| Forest Preserve Adjacent,Horses Allowed,Wooded | |
| 358X10X599X42X450X266X200X | |
| Finished | |
| Full | |
| Hardwood Floors, First Floor Bedroom, Second Floor Laundry | |
| Range, Microwave, Dishwasher, Refrigerator, High End Refrigerator, Freezer, Washer, Dryer, Stainless Steel Appliance(s), Built-In Oven | |
| Not in DB | |
| Horse-Riding Area, Street Paved | |
| — | |
| — | |
| Wood Burning, Gas Log, Gas Starter |
Tax History
| Year | Property Taxes |
|---|---|
| 2020 | $14,783 |
Contact Agent
Nearby Similar Homes
Nearby Sold Comparables
Contact Agent
Listing Provided By
Keller Williams Realty Ptnr,LL

