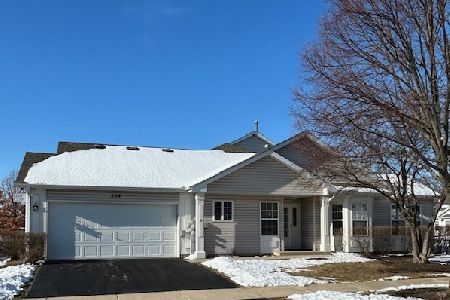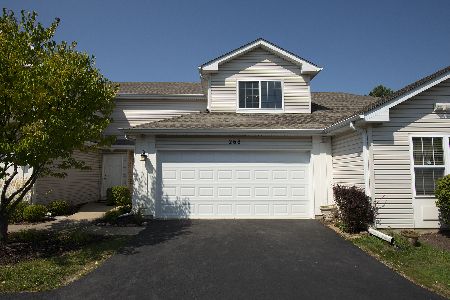276 Kathryn Lane, North Aurora, Illinois 60542
$179,000
|
Sold
|
|
| Status: | Closed |
| Sqft: | 0 |
| Cost/Sqft: | — |
| Beds: | 2 |
| Baths: | 3 |
| Year Built: | 1997 |
| Property Taxes: | $4,522 |
| Days On Market: | 6038 |
| Lot Size: | 0,00 |
Description
1st Floor MBR in this End Unit Cardinal model 2BR/2.5BA TH in Waterford Oaks. 2nd floor BR plus loft could be converted to 3rd BR. 3-sided gas "peninsula" FP in Living Room w/cathedral ceiling. White 6 panel doors. 2 Skylites in MBR, Whirlpool Tub in MBR bath, white kitchen cabinetry w/double sink, moen fixtures. Large breakfast room and bar. Plush carpet and padding. 2 car insulated garage. Conveninet to I88.
Property Specifics
| Condos/Townhomes | |
| — | |
| — | |
| 1997 | |
| None | |
| CARDINAL | |
| No | |
| — |
| Kane | |
| Waterford Oaks | |
| 129 / — | |
| Insurance,Exterior Maintenance,Lawn Care,Snow Removal | |
| Public | |
| Public Sewer | |
| 07263417 | |
| 1506202012 |
Nearby Schools
| NAME: | DISTRICT: | DISTANCE: | |
|---|---|---|---|
|
Grade School
Fearn Elementary School |
129 | — | |
|
Middle School
Jewel Middle School |
129 | Not in DB | |
|
High School
West Aurora High School |
129 | Not in DB | |
Property History
| DATE: | EVENT: | PRICE: | SOURCE: |
|---|---|---|---|
| 21 Aug, 2009 | Sold | $179,000 | MRED MLS |
| 27 Jul, 2009 | Under contract | $189,000 | MRED MLS |
| 6 Jul, 2009 | Listed for sale | $189,000 | MRED MLS |
Room Specifics
Total Bedrooms: 2
Bedrooms Above Ground: 2
Bedrooms Below Ground: 0
Dimensions: —
Floor Type: Carpet
Full Bathrooms: 3
Bathroom Amenities: —
Bathroom in Basement: 0
Rooms: Loft
Basement Description: Slab
Other Specifics
| 2 | |
| — | |
| Asphalt | |
| — | |
| — | |
| 33X61 | |
| — | |
| Yes | |
| — | |
| Range, Microwave, Dishwasher, Refrigerator, Washer, Dryer, Disposal | |
| Not in DB | |
| — | |
| — | |
| — | |
| Double Sided, Gas Log, Gas Starter |
Tax History
| Year | Property Taxes |
|---|---|
| 2009 | $4,522 |
Contact Agent
Nearby Similar Homes
Nearby Sold Comparables
Contact Agent
Listing Provided By
RE/MAX Excels





