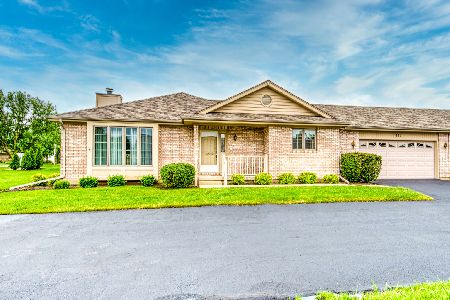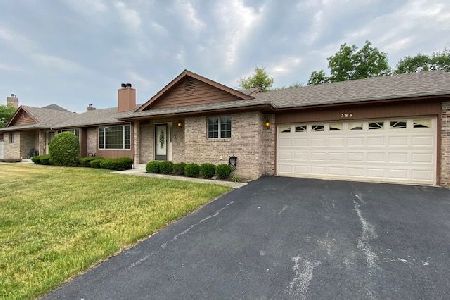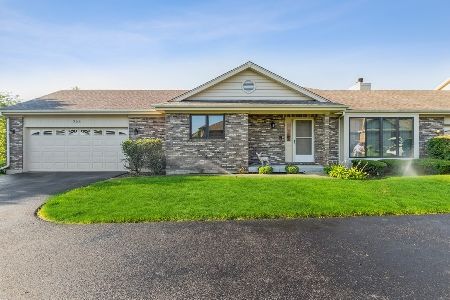276 Woodward Street, Beecher, Illinois 60401
$235,000
|
Sold
|
|
| Status: | Closed |
| Sqft: | 1,500 |
| Cost/Sqft: | $160 |
| Beds: | 2 |
| Baths: | 3 |
| Year Built: | 2002 |
| Property Taxes: | $3,628 |
| Days On Market: | 1552 |
| Lot Size: | 0,00 |
Description
Due to Contingency ~ continue to show this WELL-BUILT ELEGANT HOME BOASTS A SPACIOUS FLOORPLAN W/ HARDWOOD FLOORS, CERAMIC TILE, CUSTOM INLAID TILE, ANDERSON WINDOWS, 6 PANEL DOORS, TRAY CEILINGS, CEILING FANS & SKYLIGHT. Foyer with entry closet leads to an expansive Kitchen/Dining room w/ exquisite cabinetry & countertops. Sliding glass doors lead to the deck, for outdoor enjoyment. Large Walk-in Pantry Closet offers lots of storage space. Enjoy the ambiance of the Fireplace in the large Living room. Two main level full bathrooms & two bedrooms including an enormous Master bedroom w/ tray ceiling, ceiling fan, walk-in closet & full Master bath features linen cabinet & skylight. Main level Laundry room w/ pocket door. Basement holds endless possibilities ~ Recreation room w/ pool table that stays, relax in the Family room w/ spectacular Stone Fireplace, Additional Bedroom & another room which could easily be used as a fourth bedroom ~ & full Bath w/ shower. This home is IMMACULATELY maintained & all appliances stay. This is a MUST SEE, MOVE-IN ready home!
Property Specifics
| Condos/Townhomes | |
| 1 | |
| — | |
| 2002 | |
| Full | |
| — | |
| No | |
| — |
| Will | |
| — | |
| 175 / Monthly | |
| Exterior Maintenance,Lawn Care,Snow Removal | |
| Public | |
| Public Sewer | |
| 11249816 | |
| 2222211140320000 |
Property History
| DATE: | EVENT: | PRICE: | SOURCE: |
|---|---|---|---|
| 23 Dec, 2021 | Sold | $235,000 | MRED MLS |
| 17 Nov, 2021 | Under contract | $239,900 | MRED MLS |
| — | Last price change | $249,900 | MRED MLS |
| 19 Oct, 2021 | Listed for sale | $249,900 | MRED MLS |
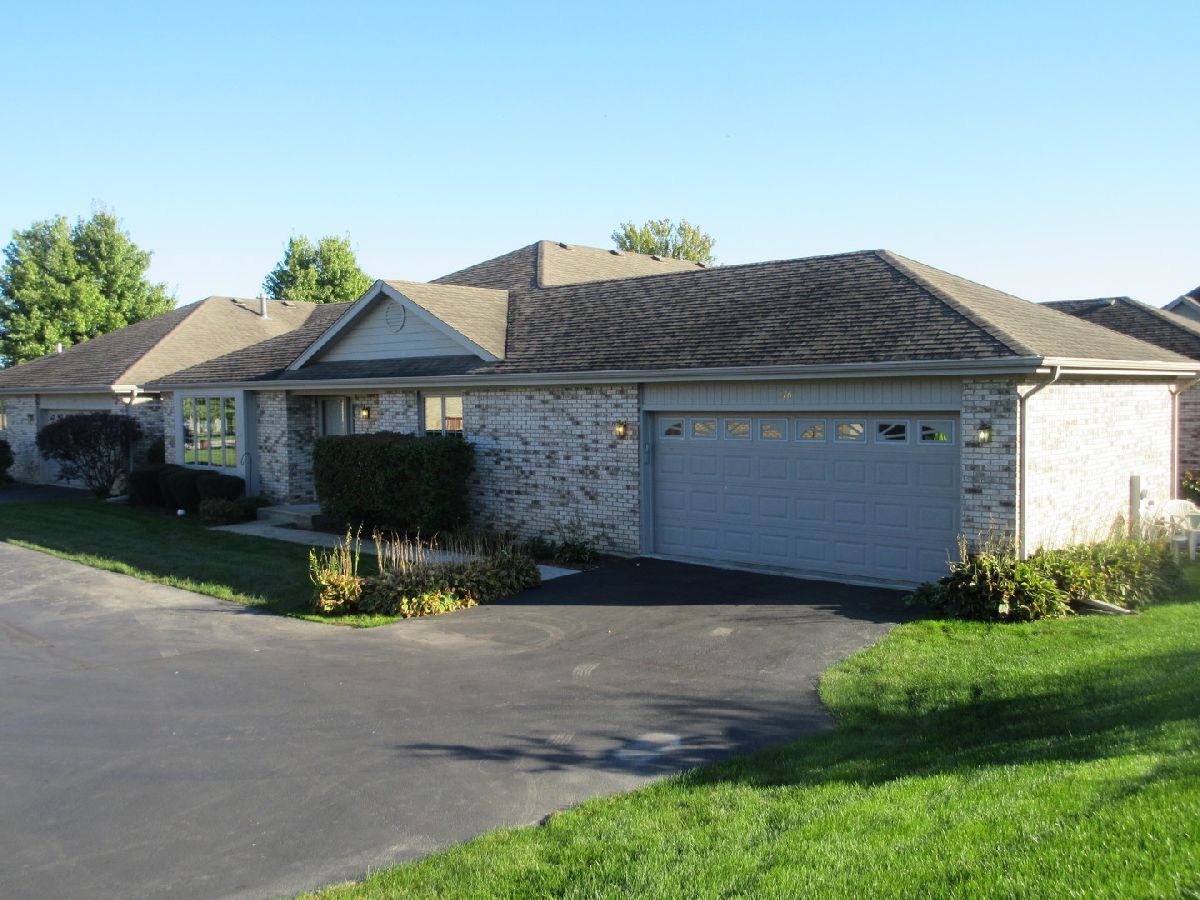
































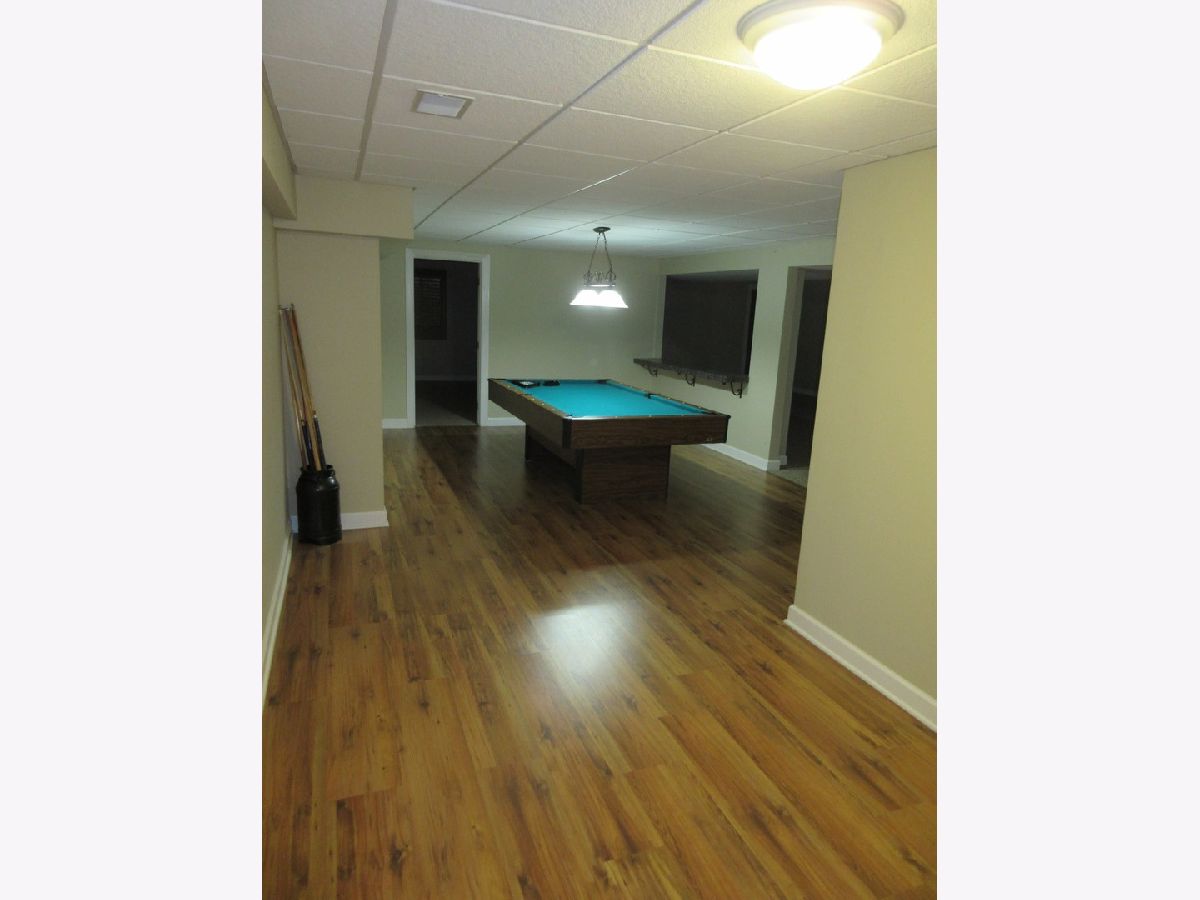

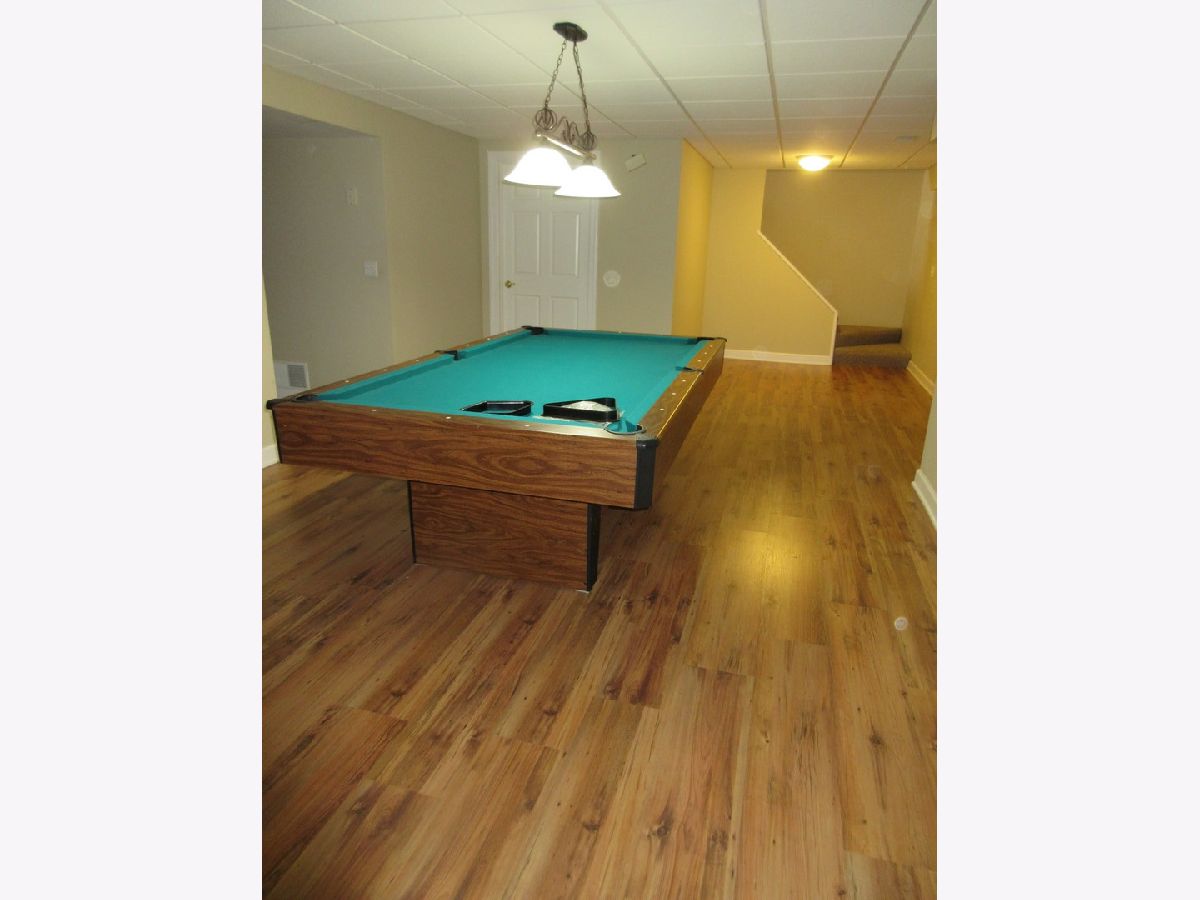













Room Specifics
Total Bedrooms: 3
Bedrooms Above Ground: 2
Bedrooms Below Ground: 1
Dimensions: —
Floor Type: Carpet
Dimensions: —
Floor Type: Carpet
Full Bathrooms: 3
Bathroom Amenities: —
Bathroom in Basement: 1
Rooms: Recreation Room,Foyer,Walk In Closet
Basement Description: Finished,Rec/Family Area,Storage Space
Other Specifics
| 2 | |
| — | |
| Asphalt | |
| Deck, Storms/Screens, End Unit | |
| Landscaped,Sidewalks,Streetlights | |
| 76 X 32.4 | |
| — | |
| Full | |
| Skylight(s), Hardwood Floors, First Floor Bedroom, First Floor Laundry, First Floor Full Bath, Storage, Built-in Features, Walk-In Closet(s), Some Carpeting, Drapes/Blinds, Separate Dining Room | |
| Range, Microwave, Dishwasher, Refrigerator, Washer, Dryer, Water Softener Owned | |
| Not in DB | |
| — | |
| — | |
| — | |
| Gas Starter |
Tax History
| Year | Property Taxes |
|---|---|
| 2021 | $3,628 |
Contact Agent
Nearby Similar Homes
Nearby Sold Comparables
Contact Agent
Listing Provided By
McColly Real Estate

