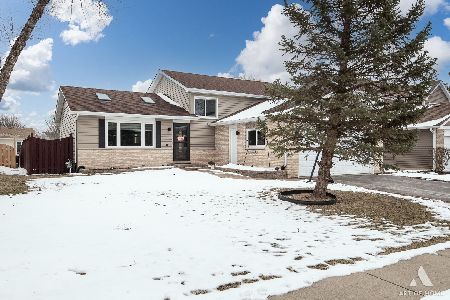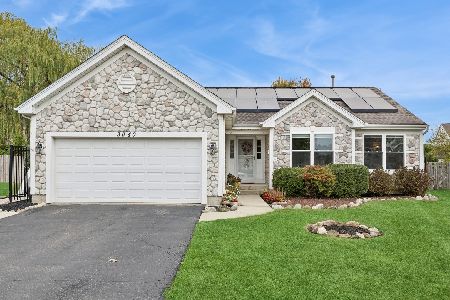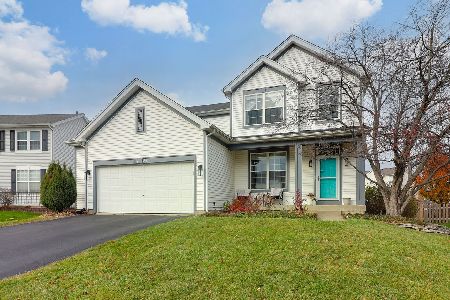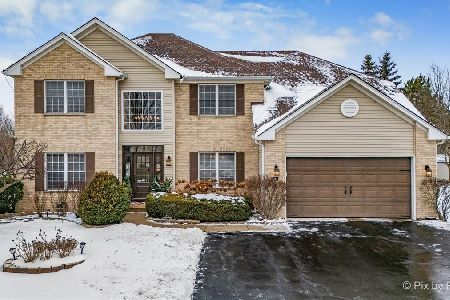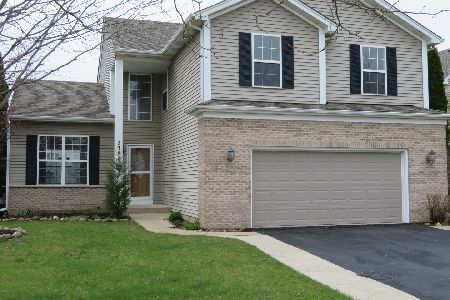2760 Cadbury Circle, Lake In The Hills, Illinois 60156
$202,000
|
Sold
|
|
| Status: | Closed |
| Sqft: | 1,567 |
| Cost/Sqft: | $134 |
| Beds: | 3 |
| Baths: | 2 |
| Year Built: | 1999 |
| Property Taxes: | $5,110 |
| Days On Market: | 3813 |
| Lot Size: | 0,21 |
Description
Great one level living. Open floor plan with vaulted ceiling in the great room with gas fireplace. Spacious, fully applianced kitchen, with fantastic prep space. Kitchen flows naturally to dining area and overlooks great room. Large master with walk in closet and en suite. Master bath features double vanity and separate bath and shower. 2 additional good sized bedrooms on the main level. Fantastic deck and yard, including a Weber gas grill! Very large partial basement, with huge storage crawl. Basement is just waiting for your finishing ideas. 2 car garage connects to the home through the main level laundry room, washer and dryer included. Professionally landscaped yard is highlighted by gorgeous river birches in both the front and back yards. Huntley High School. Terrific opportunity to own this well maintained home before the holidays!
Property Specifics
| Single Family | |
| — | |
| Ranch | |
| 1999 | |
| Partial | |
| — | |
| No | |
| 0.21 |
| Mc Henry | |
| Sunrise At Meadowbrook | |
| 0 / Not Applicable | |
| None | |
| Public | |
| Public Sewer | |
| 09037077 | |
| 1823101041 |
Nearby Schools
| NAME: | DISTRICT: | DISTANCE: | |
|---|---|---|---|
|
Grade School
Chesak Elementary School |
158 | — | |
|
Middle School
Marlowe Middle School |
158 | Not in DB | |
|
High School
Huntley High School |
158 | Not in DB | |
Property History
| DATE: | EVENT: | PRICE: | SOURCE: |
|---|---|---|---|
| 17 Nov, 2015 | Sold | $202,000 | MRED MLS |
| 2 Oct, 2015 | Under contract | $210,000 | MRED MLS |
| 9 Sep, 2015 | Listed for sale | $210,000 | MRED MLS |
Room Specifics
Total Bedrooms: 3
Bedrooms Above Ground: 3
Bedrooms Below Ground: 0
Dimensions: —
Floor Type: Carpet
Dimensions: —
Floor Type: Carpet
Full Bathrooms: 2
Bathroom Amenities: Separate Shower,Double Sink
Bathroom in Basement: 0
Rooms: Recreation Room
Basement Description: Unfinished,Crawl
Other Specifics
| 2 | |
| Concrete Perimeter | |
| Asphalt | |
| Deck, Storms/Screens | |
| — | |
| 51X130X90X120 | |
| — | |
| Full | |
| Vaulted/Cathedral Ceilings, First Floor Bedroom, First Floor Laundry, First Floor Full Bath | |
| Range, Microwave, Dishwasher, Refrigerator, Washer, Dryer, Disposal | |
| Not in DB | |
| Sidewalks, Street Lights, Street Paved | |
| — | |
| — | |
| Gas Log, Gas Starter |
Tax History
| Year | Property Taxes |
|---|---|
| 2015 | $5,110 |
Contact Agent
Nearby Similar Homes
Nearby Sold Comparables
Contact Agent
Listing Provided By
Coldwell Banker Residential

