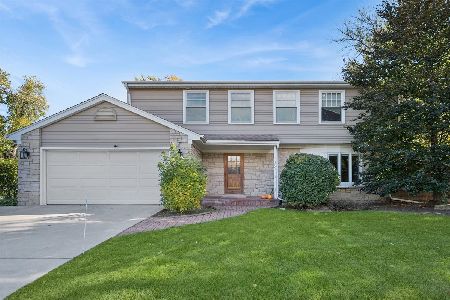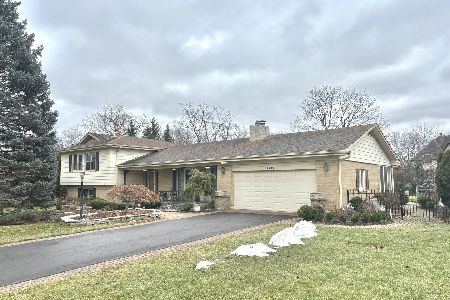2760 Canterbury Drive, Northbrook, Illinois 60062
$475,000
|
Sold
|
|
| Status: | Closed |
| Sqft: | 1,216 |
| Cost/Sqft: | $370 |
| Beds: | 4 |
| Baths: | 2 |
| Year Built: | 1958 |
| Property Taxes: | $7,339 |
| Days On Market: | 1647 |
| Lot Size: | 0,46 |
Description
***MULTIPLE OFFERS HAVE BEEN RECEIVED. BEST AND FINAL DUE WEDNESDAY 7/21/21 via email by 5pm. No exception clauses.***. Expansive lush grounds surround this 4 bedroom, 2 bath split level featuring a remodeled kitchen, a primary bedroom with private bath and an oversized 2.5+ attached garage situated on a gorgeous .46 acre lot filled with flowering perennials making it feel like you are in the Botanical Gardens! The living and dining rooms combine for an airy open look and boast dramatic vaulted and beamed ceilings; floor-to-ceiling windows are everywhere and an inviting wood burning fireplace will sure to add warmth to any gathering. More vaulted ceilings are in the gourmet kitchen featuring handsome cabinetry, stainless steel appliances and granite counters; the roomy eating area overlooks and opens to the large deck perfect for party-time fun. Three bedrooms are in the upper level; the 4th bedroom which could be a convenient office if desired, is off the spacious family room featuring another attractive beamed ceiling. The primary bedroom easily accomodates a king-sized bedroom set and has its own updated private bath; glass sliders open to the 20' long terrace overlooking the spectacular yard. Recent improvements include: New ('16) tear-off roof, new ('20) furnace and new ('20) hot water heater. Fall possession--no exceptions--October 15th is ideal.
Property Specifics
| Single Family | |
| — | |
| Bi-Level | |
| 1958 | |
| None | |
| SPLIT LEVEL | |
| No | |
| 0.46 |
| Cook | |
| — | |
| — / Not Applicable | |
| None | |
| Lake Michigan | |
| Public Sewer | |
| 11158323 | |
| 04163020100000 |
Nearby Schools
| NAME: | DISTRICT: | DISTANCE: | |
|---|---|---|---|
|
Middle School
Maple School |
30 | Not in DB | |
|
High School
Glenbrook North High School |
225 | Not in DB | |
Property History
| DATE: | EVENT: | PRICE: | SOURCE: |
|---|---|---|---|
| 12 Oct, 2021 | Sold | $475,000 | MRED MLS |
| 21 Jul, 2021 | Under contract | $449,900 | MRED MLS |
| 19 Jul, 2021 | Listed for sale | $449,900 | MRED MLS |
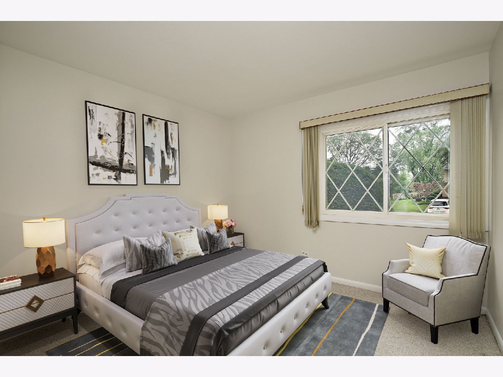
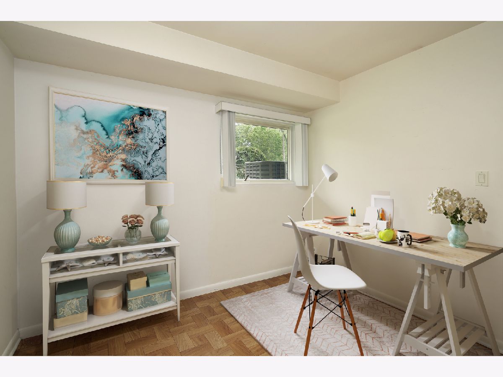
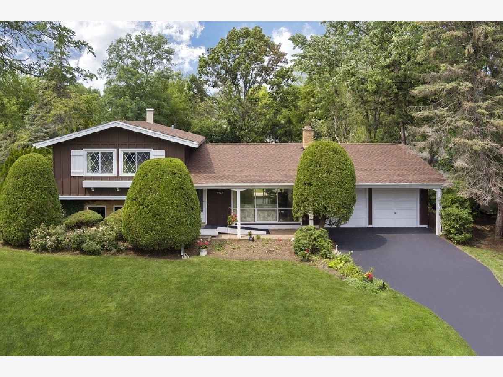
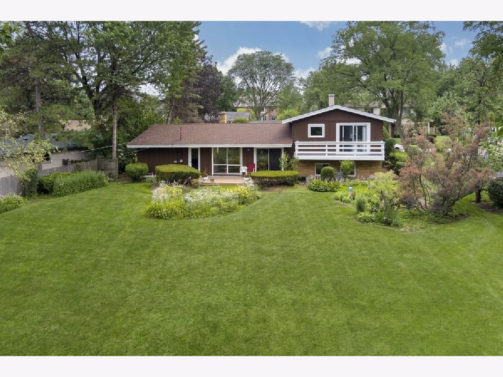
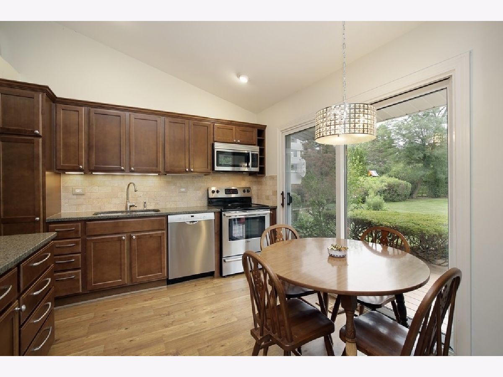
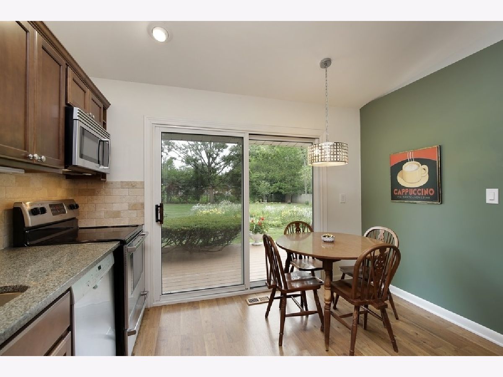
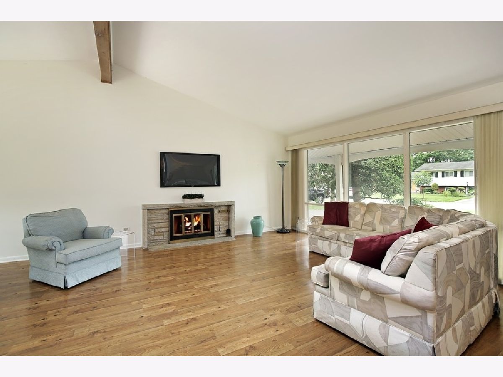
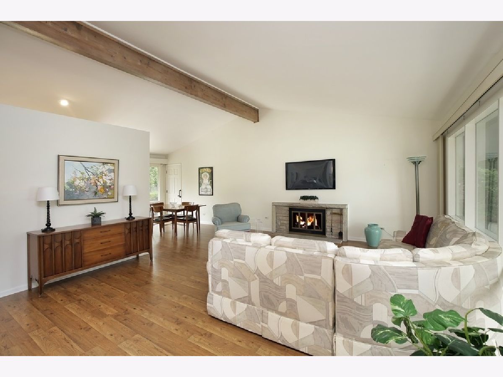
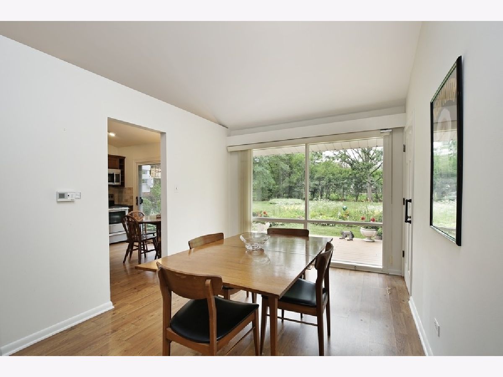
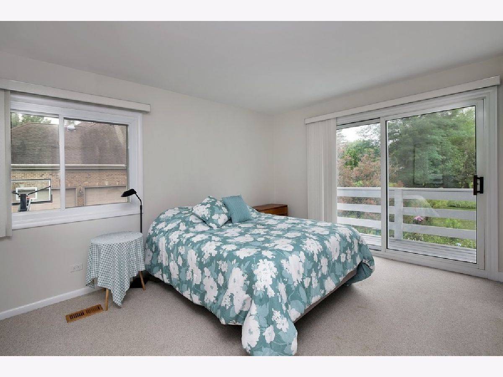
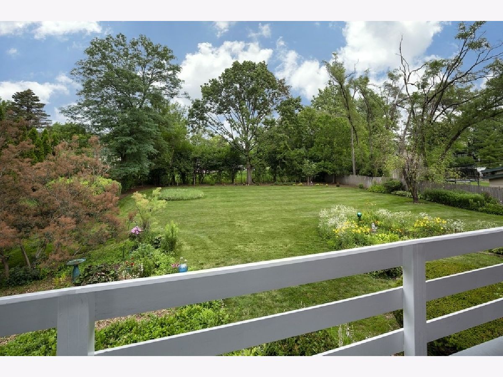
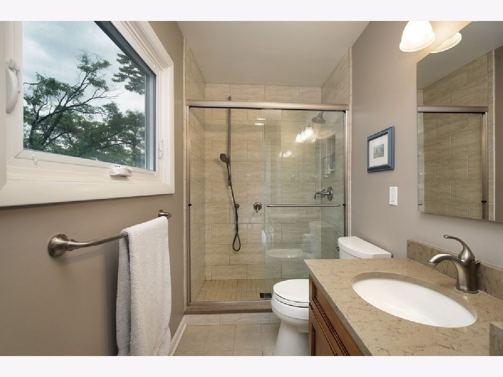
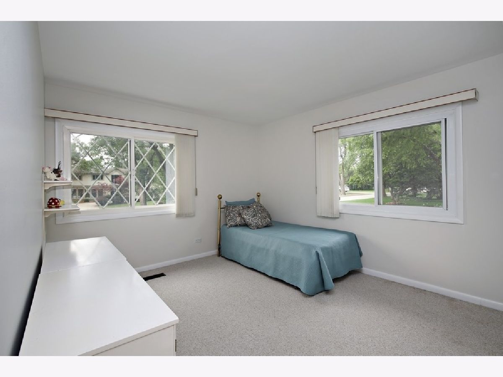
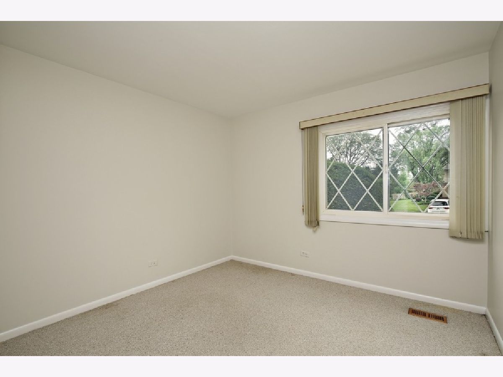
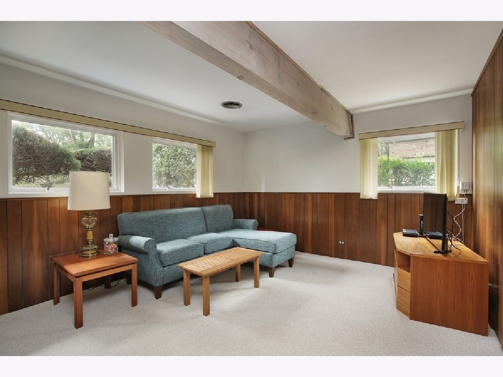
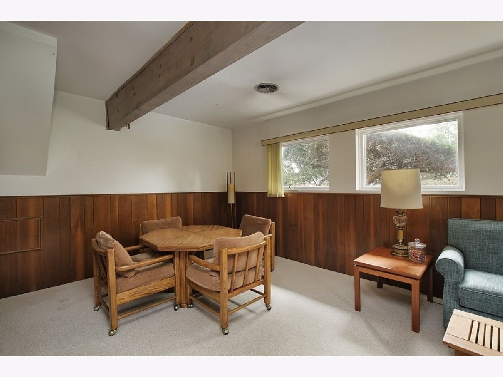
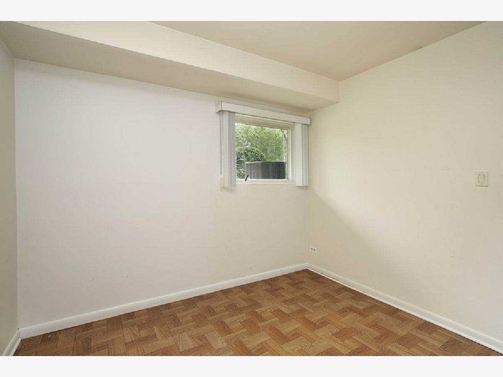
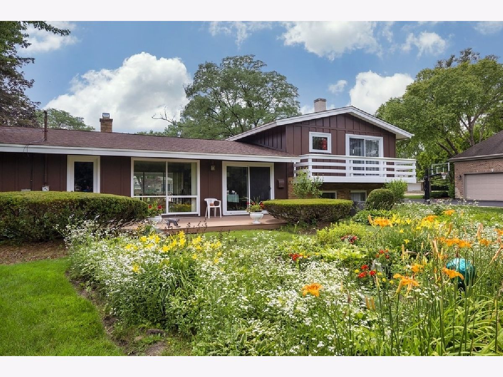
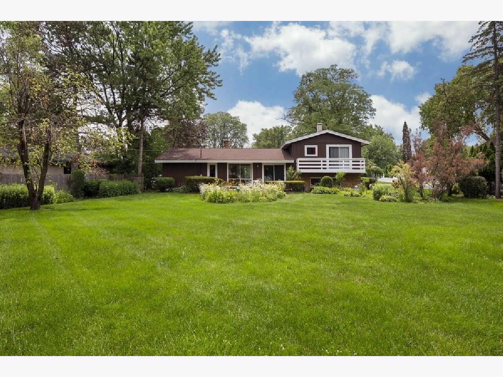
Room Specifics
Total Bedrooms: 4
Bedrooms Above Ground: 4
Bedrooms Below Ground: 0
Dimensions: —
Floor Type: Carpet
Dimensions: —
Floor Type: Carpet
Dimensions: —
Floor Type: Vinyl
Full Bathrooms: 2
Bathroom Amenities: Separate Shower,No Tub
Bathroom in Basement: 0
Rooms: Terrace,Deck
Basement Description: None
Other Specifics
| 2.5 | |
| Concrete Perimeter | |
| Asphalt,Brick | |
| Balcony, Deck | |
| Landscaped,Mature Trees | |
| 102 X 200 X 102 X 192 | |
| — | |
| Full | |
| Vaulted/Cathedral Ceilings, Wood Laminate Floors, Beamed Ceilings, Open Floorplan | |
| Range, Microwave, Dishwasher, Refrigerator, Washer, Dryer, Stainless Steel Appliance(s), Range Hood | |
| Not in DB | |
| — | |
| — | |
| — | |
| Wood Burning |
Tax History
| Year | Property Taxes |
|---|---|
| 2021 | $7,339 |
Contact Agent
Nearby Similar Homes
Nearby Sold Comparables
Contact Agent
Listing Provided By
@properties





