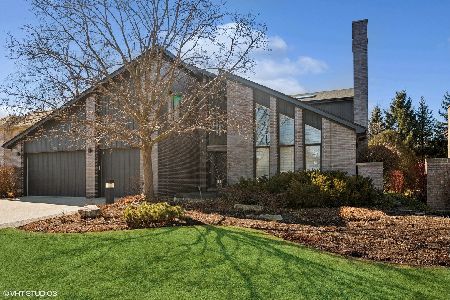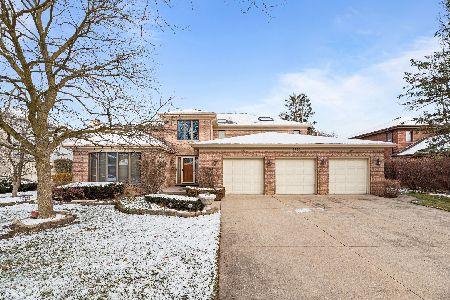2760 Charlie Court, Glenview, Illinois 60026
$525,000
|
Sold
|
|
| Status: | Closed |
| Sqft: | 3,814 |
| Cost/Sqft: | $149 |
| Beds: | 5 |
| Baths: | 3 |
| Year Built: | 1988 |
| Property Taxes: | $15,914 |
| Days On Market: | 2309 |
| Lot Size: | 0,36 |
Description
Award winning district 30! Impressive 5 bedroom, 2.1 bath, all brick colonial offers an abundant amount of entertaining space. Impressive 2-story foyer with bridal staircase, with access to the formal living and dining rooms. Updated cook's kitchen with granite counter tops, breakfast space, 5-burner cook-top (2016), double oven, microwave, dishwasher, and Samsung refrigerator (2016). Large family room with floor to ceiling fireplace, first floor office or bedroom, and main level laundry room with washer & dryer. Spacious master suite features walk-in closet, bath with skylight, his and her vanities, jetted tub, and separate shower. Three other 2nd floor bedrooms offer walk-in closets and ceiling fans. Additional amenities include 2 zone heat & AC, 2 fifty gallon hot water heaters, roof in 2009, large deck, and irrigation system. Ideally located with access to 294, Hawthorne Glen Park, shopping, and dining.
Property Specifics
| Single Family | |
| — | |
| — | |
| 1988 | |
| Full | |
| CUSTOM | |
| No | |
| 0.36 |
| Cook | |
| — | |
| — / Not Applicable | |
| None | |
| Public | |
| Public Sewer | |
| 10526412 | |
| 04202010500000 |
Nearby Schools
| NAME: | DISTRICT: | DISTANCE: | |
|---|---|---|---|
|
Grade School
Willowbrook Elementary School |
30 | — | |
|
Middle School
Maple School |
30 | Not in DB | |
|
High School
Glenbrook South High School |
225 | Not in DB | |
Property History
| DATE: | EVENT: | PRICE: | SOURCE: |
|---|---|---|---|
| 25 Nov, 2019 | Sold | $525,000 | MRED MLS |
| 28 Sep, 2019 | Under contract | $569,000 | MRED MLS |
| 23 Sep, 2019 | Listed for sale | $569,000 | MRED MLS |
Room Specifics
Total Bedrooms: 5
Bedrooms Above Ground: 5
Bedrooms Below Ground: 0
Dimensions: —
Floor Type: Carpet
Dimensions: —
Floor Type: Carpet
Dimensions: —
Floor Type: Carpet
Dimensions: —
Floor Type: —
Full Bathrooms: 3
Bathroom Amenities: Whirlpool,Separate Shower,Double Sink
Bathroom in Basement: 0
Rooms: Bedroom 5,Eating Area,Foyer,Walk In Closet
Basement Description: Unfinished
Other Specifics
| 2 | |
| — | |
| Concrete | |
| Deck | |
| Landscaped | |
| 140 X 112 | |
| — | |
| Full | |
| Vaulted/Cathedral Ceilings, Skylight(s), First Floor Bedroom, First Floor Laundry | |
| Double Oven, Microwave, Dishwasher, Refrigerator, Washer, Dryer, Disposal, Trash Compactor | |
| Not in DB | |
| Sidewalks, Street Lights, Street Paved | |
| — | |
| — | |
| Wood Burning, Gas Starter |
Tax History
| Year | Property Taxes |
|---|---|
| 2019 | $15,914 |
Contact Agent
Nearby Similar Homes
Nearby Sold Comparables
Contact Agent
Listing Provided By
Coldwell Banker Residential











