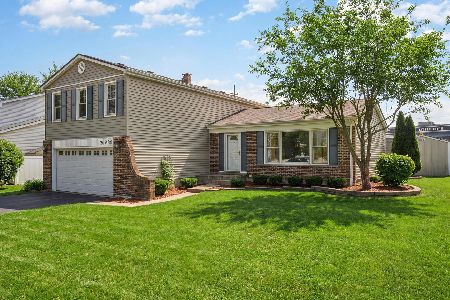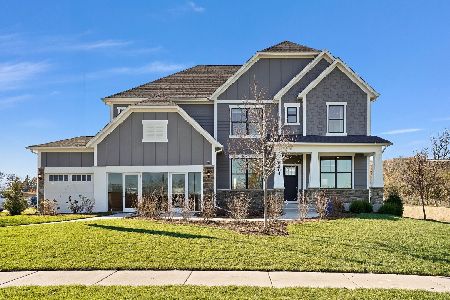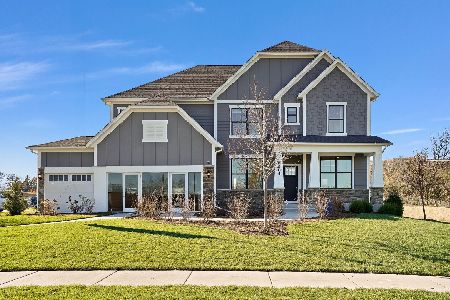2760 Shellingham Drive, Lisle, Illinois 60532
$510,000
|
Sold
|
|
| Status: | Closed |
| Sqft: | 2,942 |
| Cost/Sqft: | $183 |
| Beds: | 5 |
| Baths: | 3 |
| Year Built: | 1995 |
| Property Taxes: | $11,610 |
| Days On Market: | 2040 |
| Lot Size: | 0,25 |
Description
Welcome to this meticulously maintained home in the Tyrnbury Subdivision of Green Trails! This 5 bedroom, 3 full bathroom home is like living in your own private sanctuary! The custom built deck and patio in the backyard are surrounded by mature trees for complete privacy. From the back yard walk into the home through the custom butler's pantry with beverage cooler into the large kitchen with granite counters, stainless steel appliances and eating area with bay windows. The open concept living area boasts vaulted ceilings, skylights and beautiful brick floor to ceiling fireplace. You will also find a spacious bedroom with full bath on the main level perfect for an in-law suite! Upstairs you will find the large master bedroom with a spa like master bath, walk in closet with an additional closet/storage/bonus room you don't want to miss! Three additional large bedrooms, bathroom and laundry room round out the second floor. WELCOME HOME!
Property Specifics
| Single Family | |
| — | |
| — | |
| 1995 | |
| Full | |
| — | |
| No | |
| 0.25 |
| Du Page | |
| — | |
| 180 / Annual | |
| Insurance,Other | |
| Lake Michigan | |
| Public Sewer | |
| 10749926 | |
| 0816313001 |
Nearby Schools
| NAME: | DISTRICT: | DISTANCE: | |
|---|---|---|---|
|
Grade School
Steeple Run Elementary School |
203 | — | |
|
Middle School
Kennedy Junior High School |
203 | Not in DB | |
|
High School
Naperville North High School |
203 | Not in DB | |
Property History
| DATE: | EVENT: | PRICE: | SOURCE: |
|---|---|---|---|
| 14 Aug, 2020 | Sold | $510,000 | MRED MLS |
| 5 Jul, 2020 | Under contract | $539,000 | MRED MLS |
| 24 Jun, 2020 | Listed for sale | $539,000 | MRED MLS |
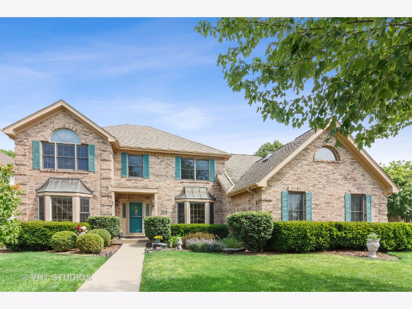
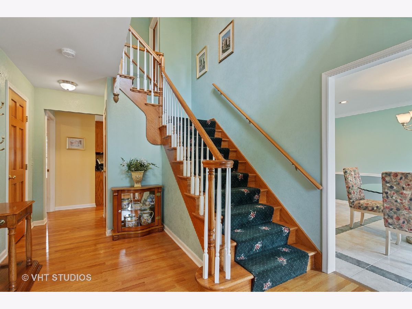
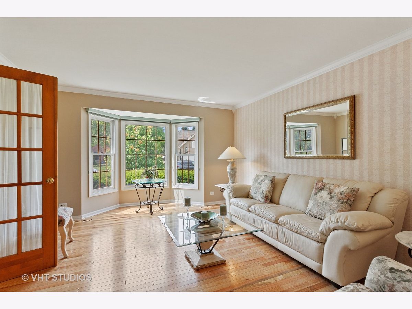
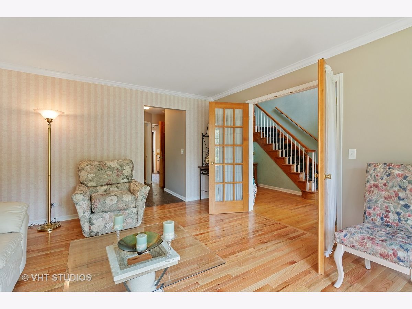
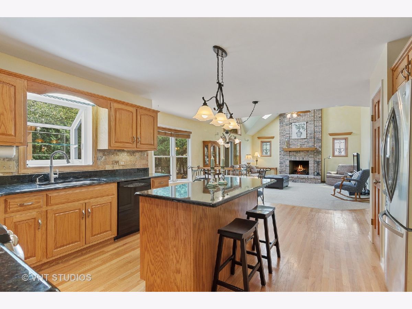
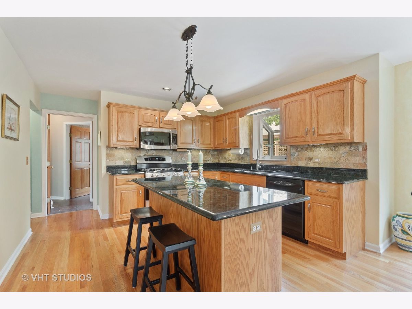
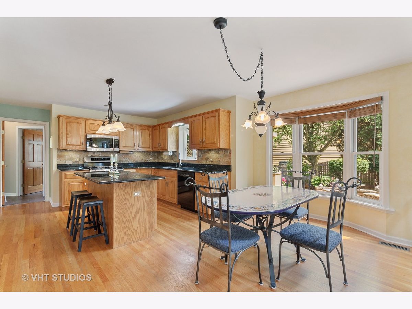
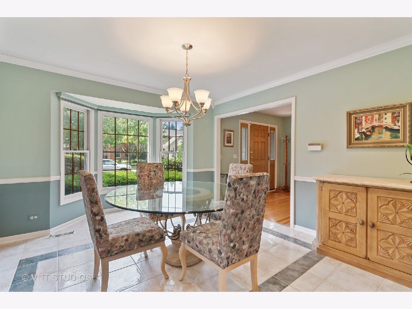
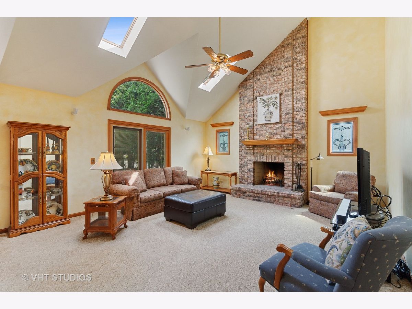
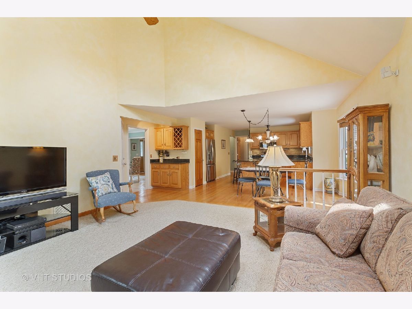
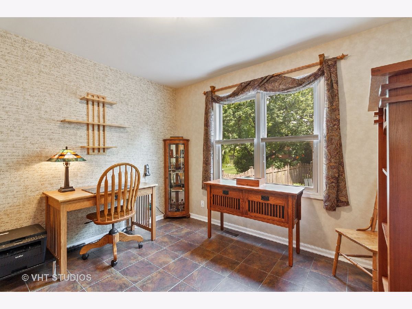
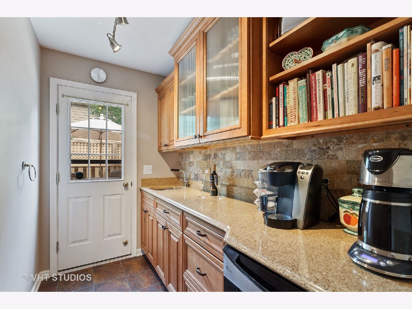
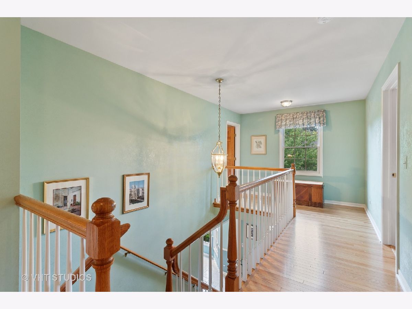
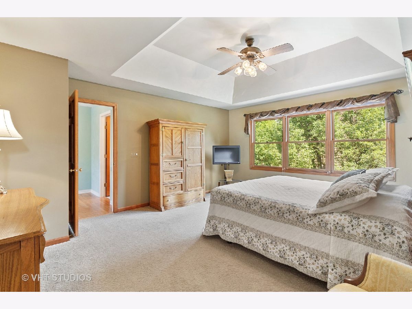
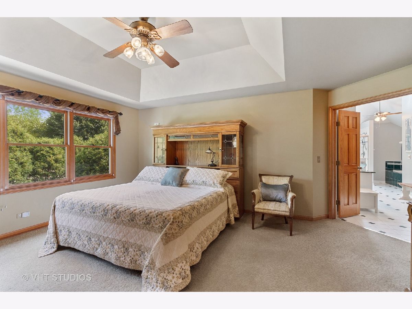
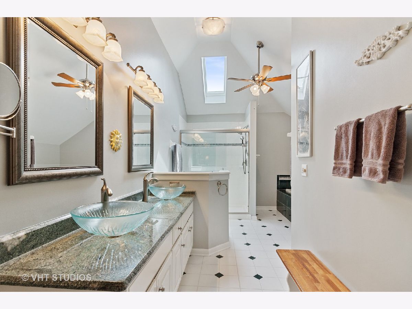
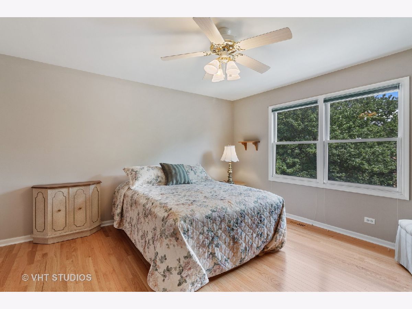
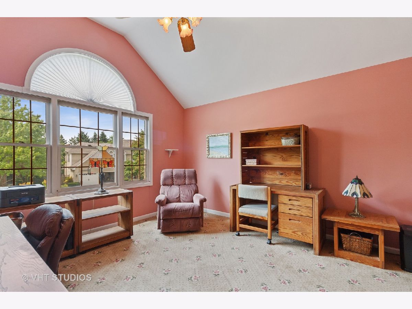
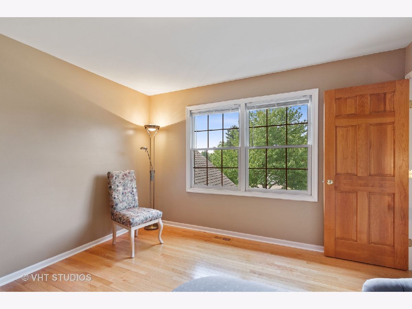
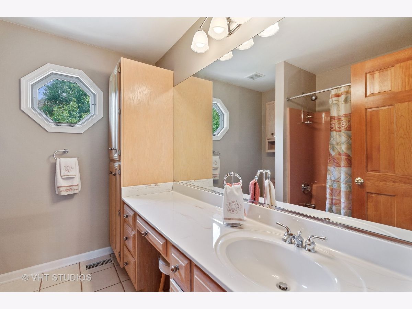
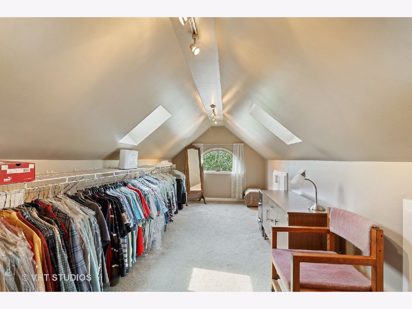
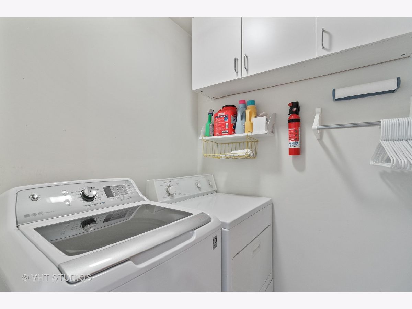
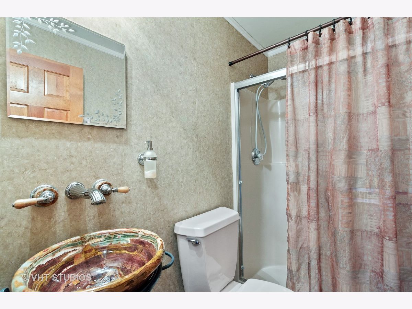
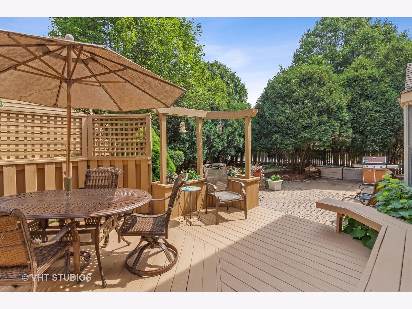
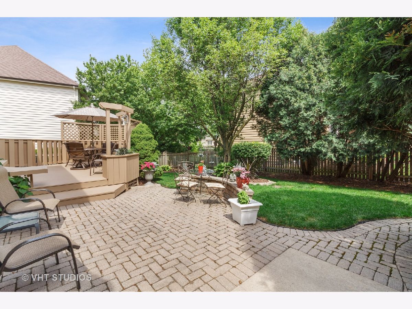
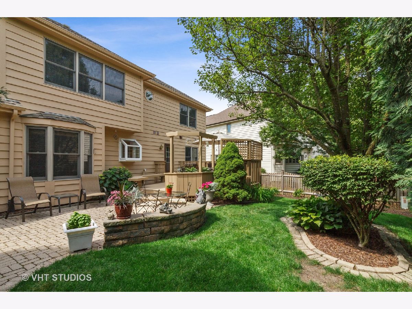
Room Specifics
Total Bedrooms: 5
Bedrooms Above Ground: 5
Bedrooms Below Ground: 0
Dimensions: —
Floor Type: Hardwood
Dimensions: —
Floor Type: Carpet
Dimensions: —
Floor Type: Hardwood
Dimensions: —
Floor Type: —
Full Bathrooms: 3
Bathroom Amenities: Whirlpool,Separate Shower,Double Sink
Bathroom in Basement: 0
Rooms: Bedroom 5,Bonus Room
Basement Description: Unfinished
Other Specifics
| 3 | |
| Concrete Perimeter | |
| — | |
| — | |
| Corner Lot | |
| 23X23X23X116X76X20X20X51X5 | |
| — | |
| Full | |
| Vaulted/Cathedral Ceilings, Skylight(s), Bar-Dry, Hardwood Floors, First Floor Bedroom, In-Law Arrangement, Second Floor Laundry, First Floor Full Bath, Walk-In Closet(s) | |
| Range, Microwave, Dishwasher, Refrigerator, Washer, Dryer, Stainless Steel Appliance(s), Wine Refrigerator | |
| Not in DB | |
| Curbs, Sidewalks, Street Lights, Street Paved | |
| — | |
| — | |
| Gas Starter |
Tax History
| Year | Property Taxes |
|---|---|
| 2020 | $11,610 |
Contact Agent
Nearby Similar Homes
Nearby Sold Comparables
Contact Agent
Listing Provided By
Baird & Warner


