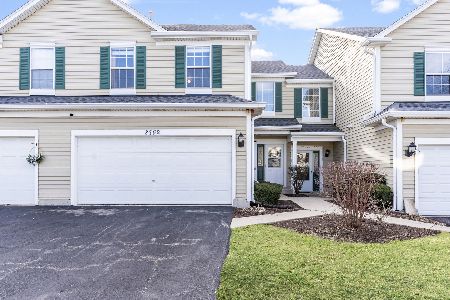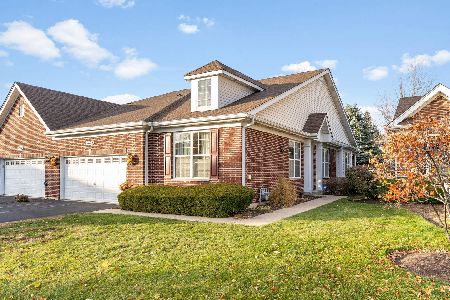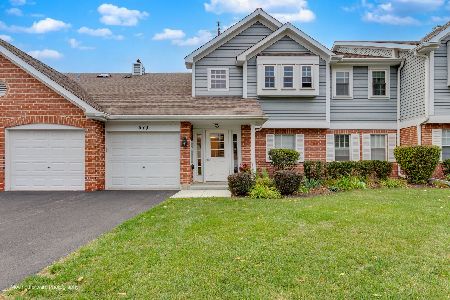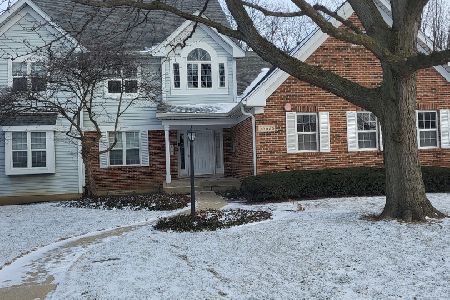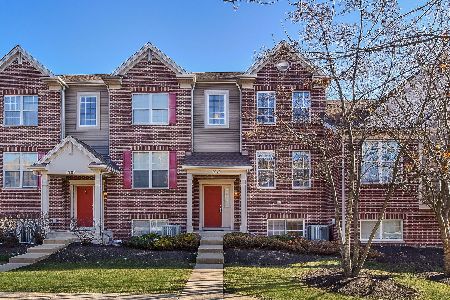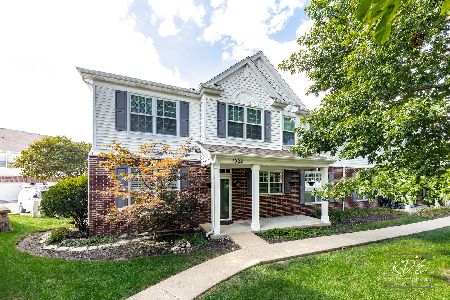2760 Sheridan Court, Naperville, Illinois 60563
$251,000
|
Sold
|
|
| Status: | Closed |
| Sqft: | 1,646 |
| Cost/Sqft: | $152 |
| Beds: | 2 |
| Baths: | 3 |
| Year Built: | 1999 |
| Property Taxes: | $4,046 |
| Days On Market: | 2539 |
| Lot Size: | 0,00 |
Description
Luxury, Location, Privacy & Convenience..WOW. Wide Plank Brazilian Cherry Hardwood floors, Kitchen remodel-removed wall to create an open floor plan. 42" Cherry Cabinets with roll outs, Granite counters + back splash & sink, All Stainless Steel appliances included. New bathroom Faucets in all 3. Newer Light Fixtures, Newer high end neutral carpet throughout attractive stairway & 2nd floor. Massive master bedroom with 2 huge closets accessing large private bathroom with double sink & separate shower. Volume ceilings. Newer Furnace & Air conditioner. Newer laundry room floor. Newer water heater. Custom Silhouette Blinds throughout. Upgrade Newer Storm Door, Expanded Patio with access from sliding door. Maintained to perfection with a comfortable floor plan & lots of space in a great location. Take a train to Chicago, hop on the tollways or highways, visit Naperville, go shopping for just about anything, great schools-you have the best. Libraries, restaurants, walking path, so much to do.
Property Specifics
| Condos/Townhomes | |
| 2 | |
| — | |
| 1999 | |
| None | |
| BALMORAL | |
| No | |
| — |
| Du Page | |
| Kingspointe | |
| 192 / Monthly | |
| Water,Insurance,Exterior Maintenance,Lawn Care,Snow Removal | |
| Lake Michigan | |
| Public Sewer | |
| 10274314 | |
| 0710311208 |
Nearby Schools
| NAME: | DISTRICT: | DISTANCE: | |
|---|---|---|---|
|
Grade School
Brookdale Elementary School |
204 | — | |
|
Middle School
Hill Middle School |
204 | Not in DB | |
|
High School
Metea Valley High School |
204 | Not in DB | |
Property History
| DATE: | EVENT: | PRICE: | SOURCE: |
|---|---|---|---|
| 30 Apr, 2019 | Sold | $251,000 | MRED MLS |
| 17 Feb, 2019 | Under contract | $249,500 | MRED MLS |
| 15 Feb, 2019 | Listed for sale | $249,500 | MRED MLS |
Room Specifics
Total Bedrooms: 2
Bedrooms Above Ground: 2
Bedrooms Below Ground: 0
Dimensions: —
Floor Type: Carpet
Full Bathrooms: 3
Bathroom Amenities: Separate Shower,Soaking Tub
Bathroom in Basement: 0
Rooms: Loft
Basement Description: None
Other Specifics
| 2 | |
| Concrete Perimeter | |
| Asphalt | |
| Patio, Storms/Screens, End Unit, Cable Access | |
| Corner Lot,Cul-De-Sac,Landscaped | |
| COMMON | |
| — | |
| Full | |
| Vaulted/Cathedral Ceilings, Hardwood Floors, First Floor Laundry, Storage, Walk-In Closet(s) | |
| Range, Microwave, Dishwasher, Refrigerator, Washer, Dryer, Disposal, Stainless Steel Appliance(s) | |
| Not in DB | |
| — | |
| — | |
| — | |
| — |
Tax History
| Year | Property Taxes |
|---|---|
| 2019 | $4,046 |
Contact Agent
Nearby Similar Homes
Nearby Sold Comparables
Contact Agent
Listing Provided By
Baird & Warner

