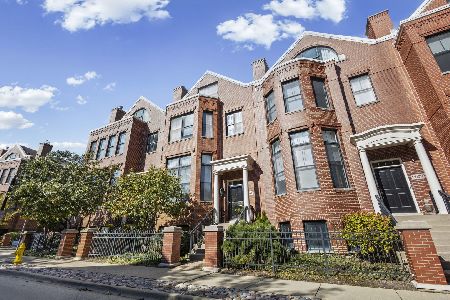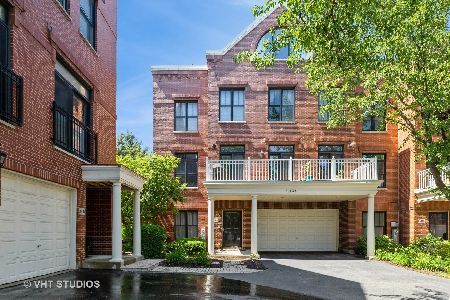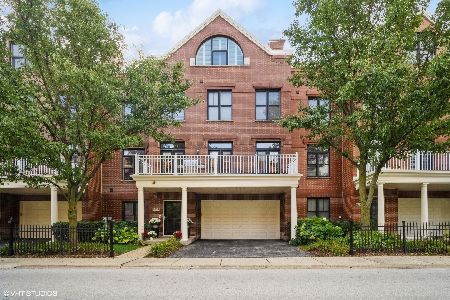2760 Valor Drive, Glenview, Illinois 60026
$645,000
|
Sold
|
|
| Status: | Closed |
| Sqft: | 3,031 |
| Cost/Sqft: | $214 |
| Beds: | 3 |
| Baths: | 4 |
| Year Built: | 2005 |
| Property Taxes: | $11,886 |
| Days On Market: | 1732 |
| Lot Size: | 0,00 |
Description
Absolutely stunning brick townhome in the prestigious and ever-popular Tower Crossing neighborhood in The Glen. This Valencia model masterpiece offers three bedrooms, three full bathrooms, a powder room and over 3,000 square feet of luxurious living. The lower level family room is perfect for entertaining or for family movie night. The main living level has beautiful hardwood floors. Its large living room is graced by an abundance of light, a cozy fireplace, and a doorway to the private balcony for grilling and outside dining. The dining area is adjacent to the striking kitchen with stainless steel appliances, beautiful cabinets and a breakfast bar. The remarkable owner's suite boasts a large bedroom, a professionally organized walk-in closet and a bathroom with double vanity sinks, a soaking tub and a separate shower. Two additional carpeted bedrooms are spacious and lovely. There is also a roof top deck for lounging and watching 4th of July fireworks. 2760 Valor Drive is one block from Glen Town Center's many shops, restaurants, movie theatre and coffee shop. It is also mere steps from two golf courses including the award-winning Glen Club course designed by Tom Fazio. A short walk across Patriot Boulevard takes you to Battery Park's jogging trails, tennis courts, playground and Lake Glenview. The park is adjacent to the Park Center with a pre-school, indoor pool, basketball courts and health club. Urban living in the suburbs...it's all you could ask for in a luxurious home. It's not just a home, it's a lifestyle.
Property Specifics
| Condos/Townhomes | |
| 4 | |
| — | |
| 2005 | |
| None | |
| VALENCIA | |
| No | |
| — |
| Cook | |
| The Glen | |
| 536 / Monthly | |
| Insurance,Exterior Maintenance,Lawn Care,Scavenger,Snow Removal | |
| Lake Michigan | |
| Public Sewer | |
| 11060773 | |
| 04271030501086 |
Nearby Schools
| NAME: | DISTRICT: | DISTANCE: | |
|---|---|---|---|
|
Grade School
Westbrook Elementary School |
34 | — | |
|
Middle School
Attea Middle School |
34 | Not in DB | |
|
High School
Glenbrook South High School |
225 | Not in DB | |
Property History
| DATE: | EVENT: | PRICE: | SOURCE: |
|---|---|---|---|
| 1 Jun, 2011 | Sold | $590,000 | MRED MLS |
| 19 Apr, 2011 | Under contract | $635,000 | MRED MLS |
| 14 Mar, 2011 | Listed for sale | $635,000 | MRED MLS |
| 7 Jun, 2021 | Sold | $645,000 | MRED MLS |
| 22 Apr, 2021 | Under contract | $650,000 | MRED MLS |
| 21 Apr, 2021 | Listed for sale | $650,000 | MRED MLS |
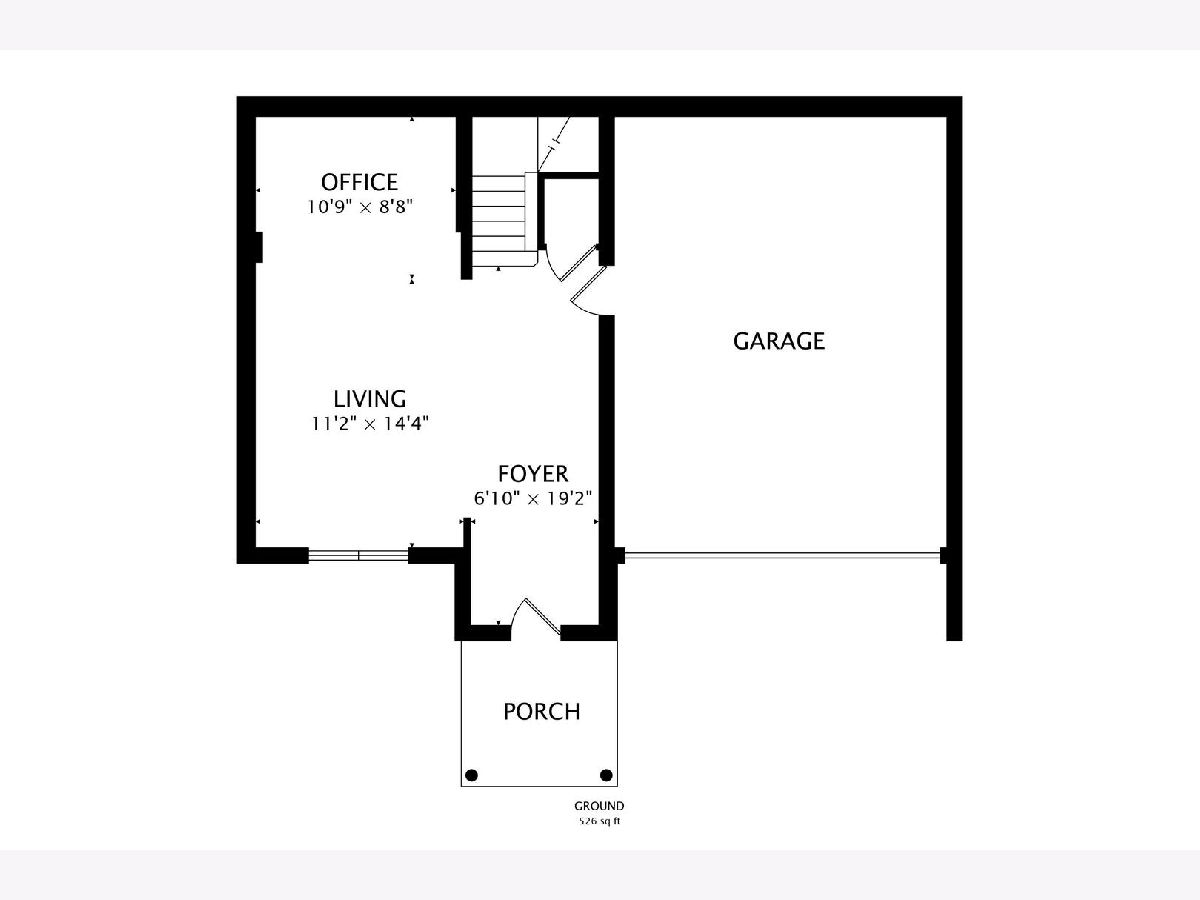
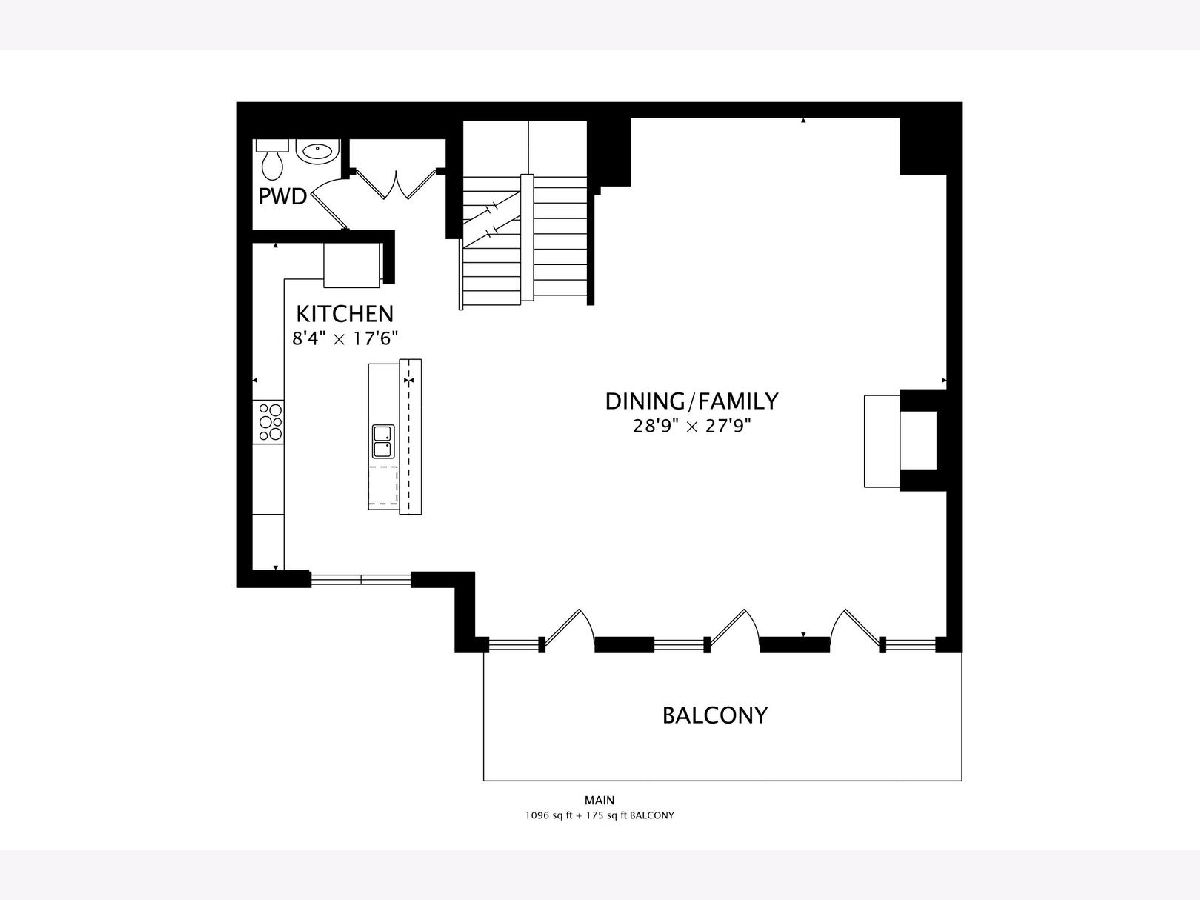
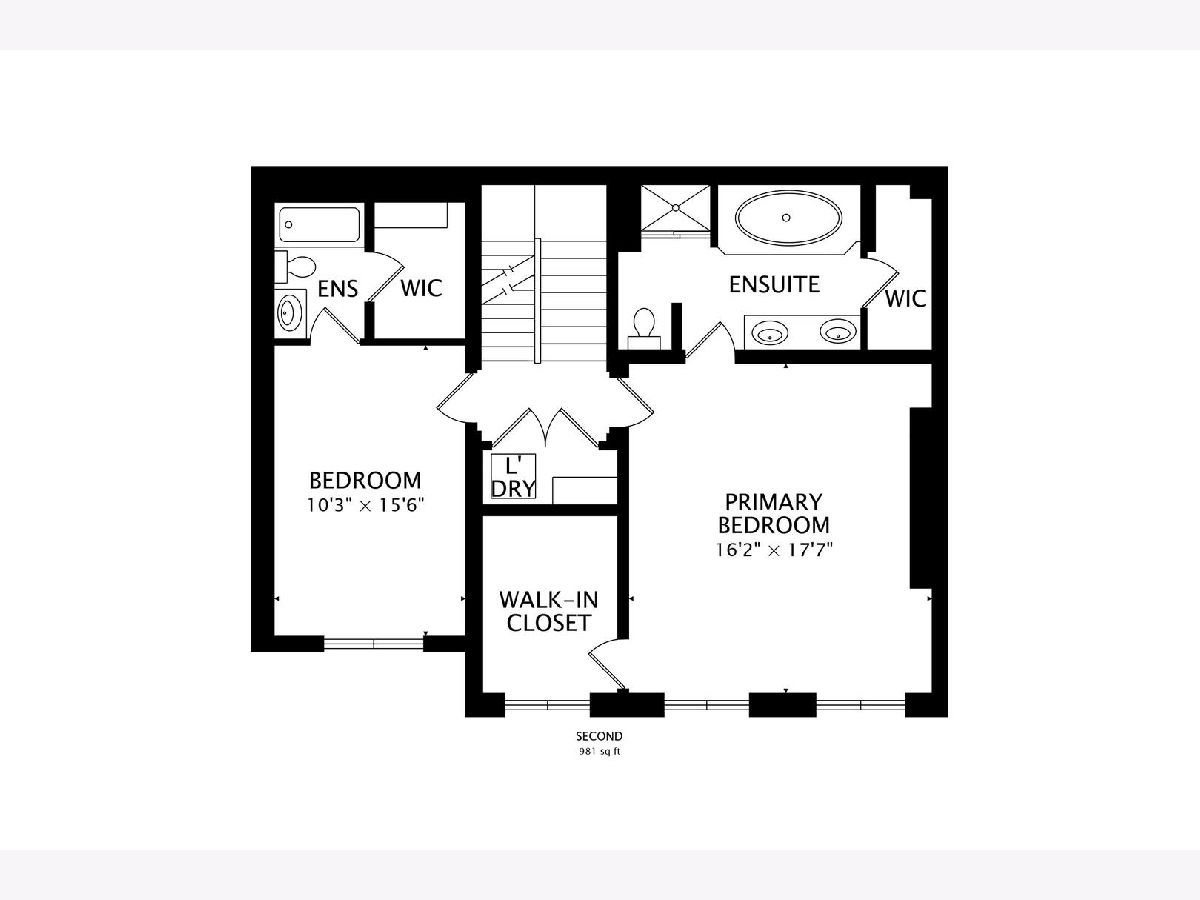
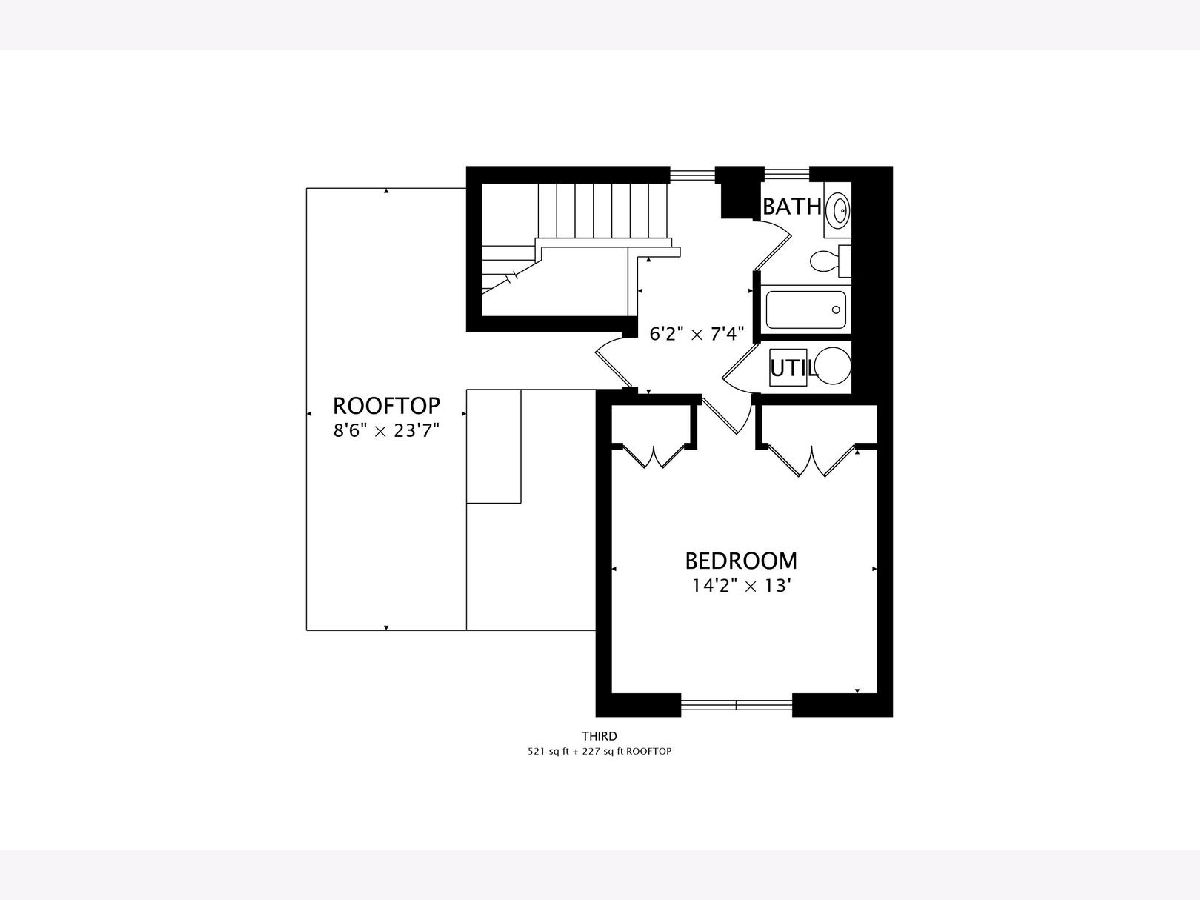
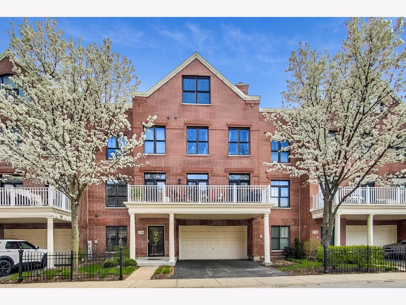
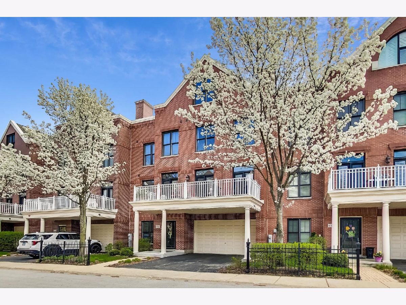
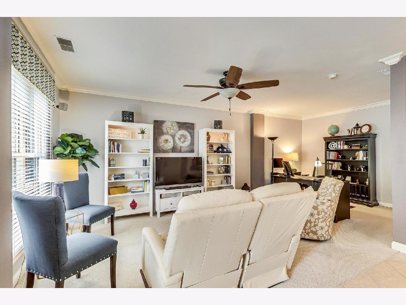
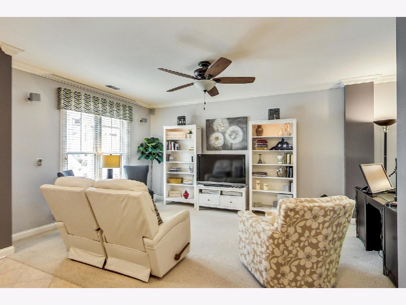
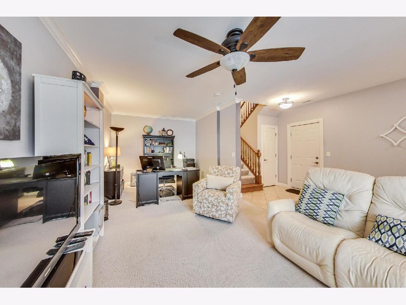
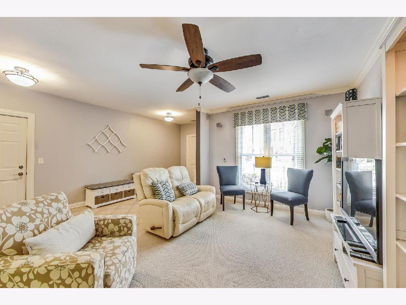
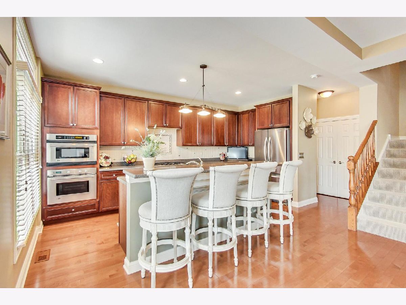
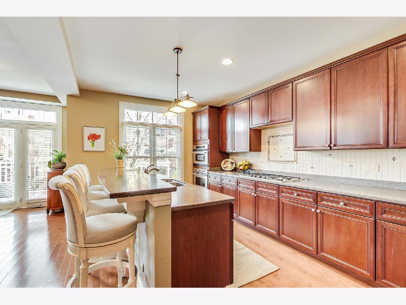
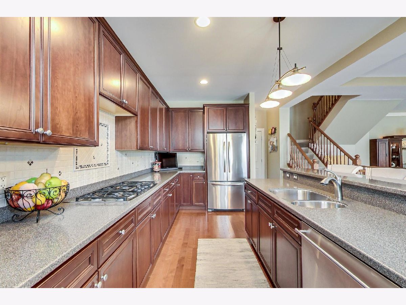
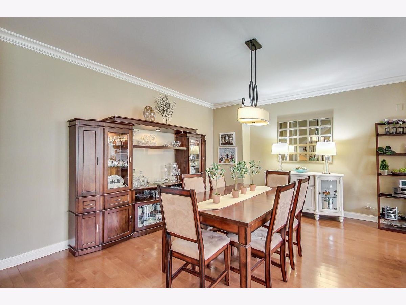
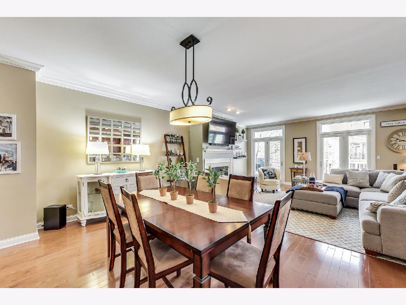
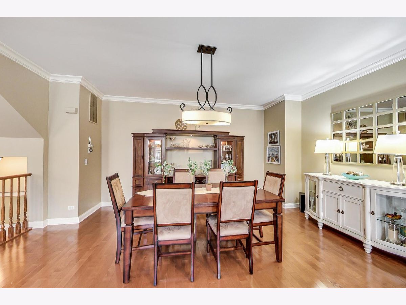
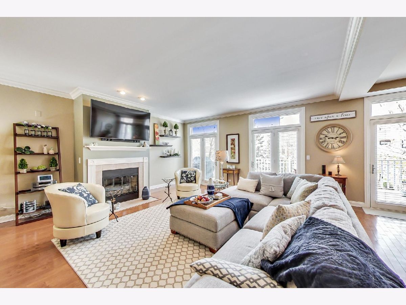
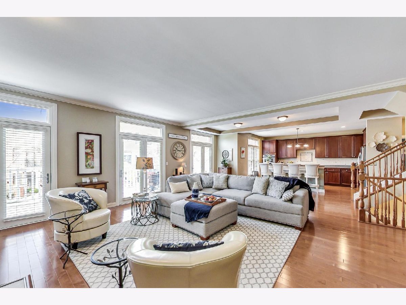
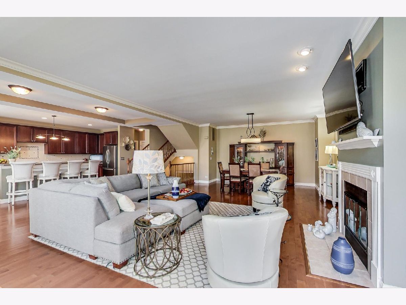
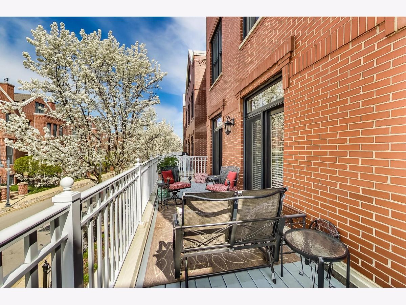
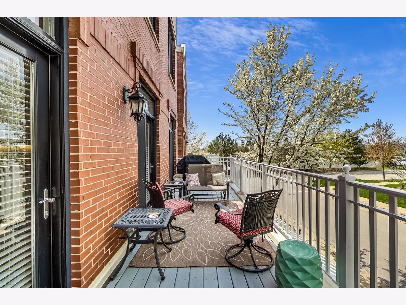
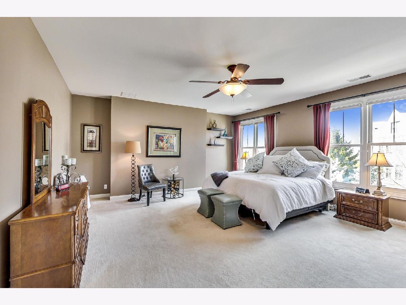
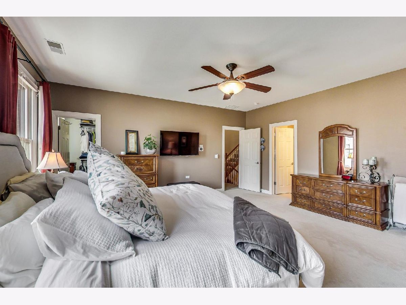
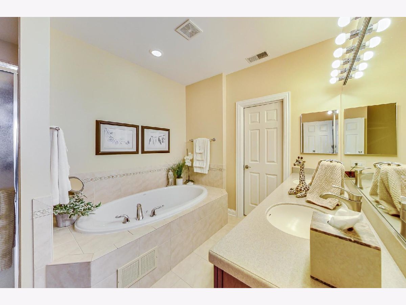
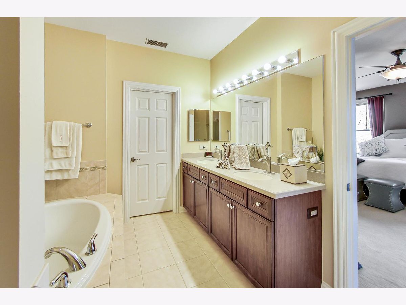
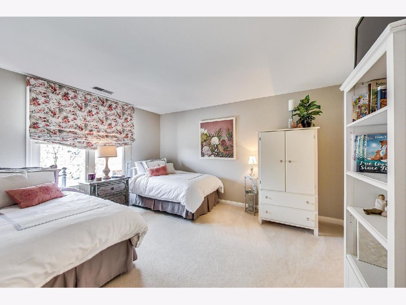
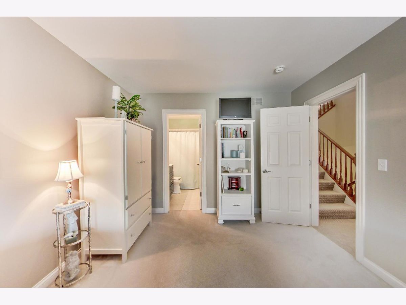
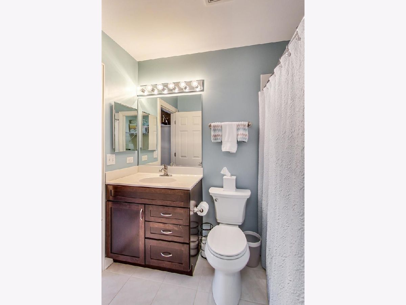
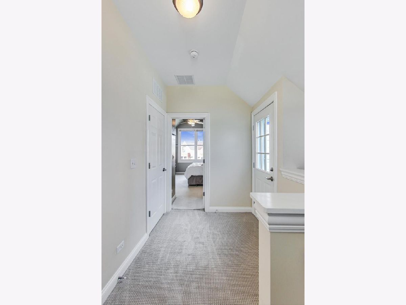
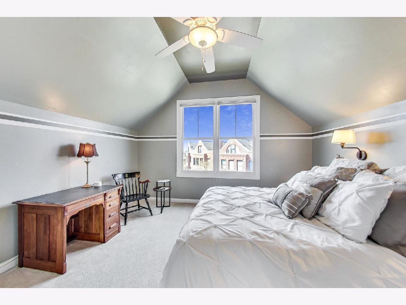
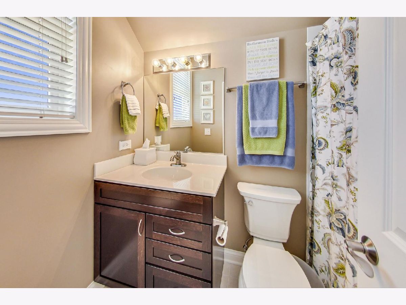
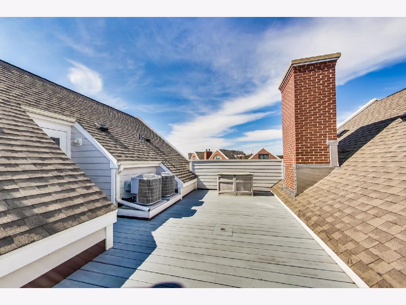
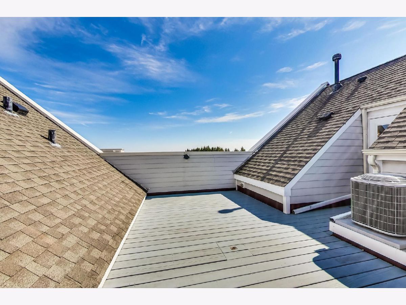
Room Specifics
Total Bedrooms: 3
Bedrooms Above Ground: 3
Bedrooms Below Ground: 0
Dimensions: —
Floor Type: Carpet
Dimensions: —
Floor Type: Carpet
Full Bathrooms: 4
Bathroom Amenities: Whirlpool,Separate Shower,Soaking Tub
Bathroom in Basement: 0
Rooms: Deck
Basement Description: None
Other Specifics
| 2 | |
| Block | |
| Asphalt | |
| Balcony, Roof Deck, Storms/Screens, Cable Access | |
| — | |
| COMMON | |
| — | |
| Full | |
| Hardwood Floors, Laundry Hook-Up in Unit, Walk-In Closet(s) | |
| Microwave, Dishwasher, Refrigerator, Washer, Dryer, Disposal, Stainless Steel Appliance(s), Cooktop, Built-In Oven, Down Draft, Gas Cooktop, Gas Oven, Wall Oven | |
| Not in DB | |
| — | |
| — | |
| Ceiling Fan, School Bus | |
| Gas Log |
Tax History
| Year | Property Taxes |
|---|---|
| 2011 | $8,852 |
| 2021 | $11,886 |
Contact Agent
Nearby Similar Homes
Nearby Sold Comparables
Contact Agent
Listing Provided By
@properties

