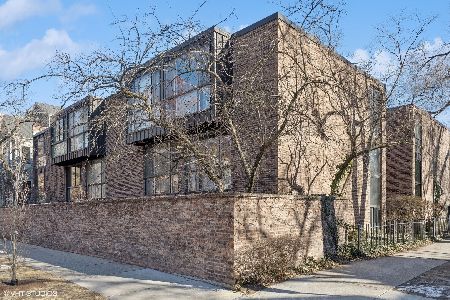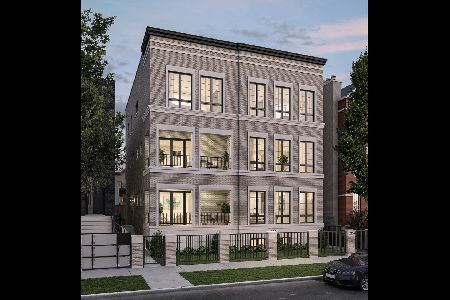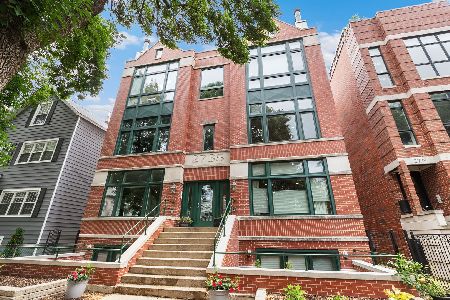2762 Lincoln Avenue, Lincoln Park, Chicago, Illinois 60614
$490,000
|
Sold
|
|
| Status: | Closed |
| Sqft: | 1,533 |
| Cost/Sqft: | $323 |
| Beds: | 2 |
| Baths: | 2 |
| Year Built: | 2001 |
| Property Taxes: | $8,296 |
| Days On Market: | 2446 |
| Lot Size: | 0,00 |
Description
Straight out of a magazine, this exquisitely laid out and thoroughly updated 2 bedroom 2 bath condo is one of only unit in the building with coveted bonus space. Call it a den, an office, a nursery or a home gym, it's large enough for guests to stay comfortably as well. This boutique elevator building is right in the action (including Agassiz school district!), but the concrete construction keeps things cozy and quiet. Come take a look at our brand new lobby and hallway redesign, and catch a glimpse of one of Chicago's top brunch spots from your balcony. Our 10ft ceilings, HWD floors, fireplace, his/hers master closets, new side x side master bath countertops, separate shower and tub combo, new kitchen, updated touches to our 2nd bathroom make this a clear stand-out unit. Deeded gated secured parking included in price.
Property Specifics
| Condos/Townhomes | |
| 4 | |
| — | |
| 2001 | |
| None | |
| — | |
| No | |
| — |
| Cook | |
| — | |
| 391 / Monthly | |
| Parking,Insurance,TV/Cable,Exterior Maintenance,Lawn Care,Scavenger,Snow Removal | |
| Lake Michigan | |
| Public Sewer | |
| 10332379 | |
| 14294010531004 |
Property History
| DATE: | EVENT: | PRICE: | SOURCE: |
|---|---|---|---|
| 14 Mar, 2008 | Sold | $459,950 | MRED MLS |
| 7 Feb, 2008 | Under contract | $459,900 | MRED MLS |
| — | Last price change | $479,900 | MRED MLS |
| 5 Jul, 2007 | Listed for sale | $479,900 | MRED MLS |
| 30 Mar, 2015 | Sold | $472,000 | MRED MLS |
| 29 Jan, 2015 | Under contract | $480,000 | MRED MLS |
| 5 Jan, 2015 | Listed for sale | $480,000 | MRED MLS |
| 11 Jun, 2019 | Sold | $490,000 | MRED MLS |
| 14 Apr, 2019 | Under contract | $495,000 | MRED MLS |
| 4 Apr, 2019 | Listed for sale | $495,000 | MRED MLS |
| 16 Sep, 2025 | Sold | $700,000 | MRED MLS |
| 8 Aug, 2025 | Under contract | $650,000 | MRED MLS |
| 7 Aug, 2025 | Listed for sale | $650,000 | MRED MLS |
Room Specifics
Total Bedrooms: 2
Bedrooms Above Ground: 2
Bedrooms Below Ground: 0
Dimensions: —
Floor Type: Carpet
Full Bathrooms: 2
Bathroom Amenities: Separate Shower,Double Sink,Soaking Tub
Bathroom in Basement: 0
Rooms: Balcony/Porch/Lanai,Den,Foyer,Storage
Basement Description: None
Other Specifics
| — | |
| Concrete Perimeter | |
| Asphalt | |
| Balcony, Storms/Screens | |
| — | |
| COMMON | |
| — | |
| Full | |
| Elevator, Hardwood Floors, Laundry Hook-Up in Unit, Storage | |
| Range, Microwave, Dishwasher, Refrigerator, Washer, Dryer, Disposal, Stainless Steel Appliance(s) | |
| Not in DB | |
| — | |
| — | |
| Bike Room/Bike Trails, Elevator(s), Storage, Security Door Lock(s) | |
| Gas Log |
Tax History
| Year | Property Taxes |
|---|---|
| 2008 | $5,617 |
| 2015 | $5,931 |
| 2019 | $8,296 |
| 2025 | $10,224 |
Contact Agent
Nearby Similar Homes
Nearby Sold Comparables
Contact Agent
Listing Provided By
Center Coast Realty









