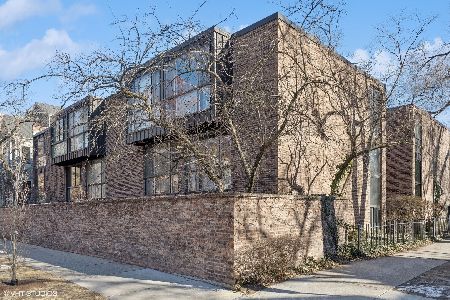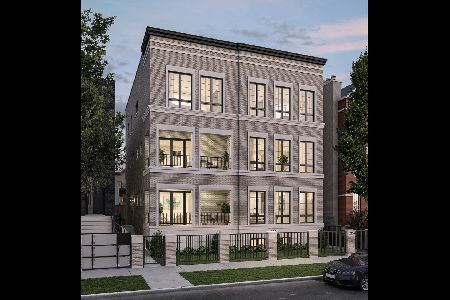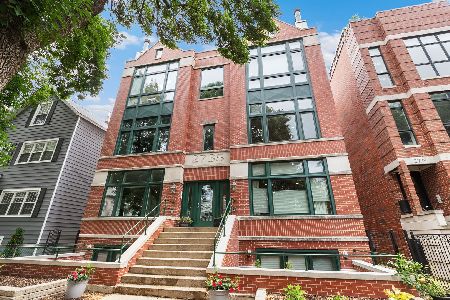2762 Lincoln Avenue, Lincoln Park, Chicago, Illinois 60614
$425,000
|
Sold
|
|
| Status: | Closed |
| Sqft: | 1,405 |
| Cost/Sqft: | $302 |
| Beds: | 2 |
| Baths: | 2 |
| Year Built: | 2000 |
| Property Taxes: | $7,185 |
| Days On Market: | 2909 |
| Lot Size: | 0,00 |
Description
Take A 3D Virtual Reality Tour w/Matterport Technology, CICK on the 3D BUTTON & Walk Around! Beautiful elevator building in unbeatable Lincoln Park location! Chefs kit w/42in cabs, stainless steel appliances, granite counters, custom backsplash & breakfast bar! Large living area w/fireplace that has room for a dining table, perfect for dinner parties! Huge master suite has his/her closets,& bath boasting double sink, sep shower, & soaking tub. Hardwood through main areas w/ built in surround sound! High ceilings! In unit laundry. Big Balcony. Storage right outside your door! Covered Exterior Parking Space Included in the Price! Walk to Bars Restaurants, Parks, Groceries, & More!
Property Specifics
| Condos/Townhomes | |
| 4 | |
| — | |
| 2000 | |
| None | |
| — | |
| No | |
| — |
| Cook | |
| — | |
| 327 / Monthly | |
| Water,Insurance,TV/Cable,Exterior Maintenance,Scavenger,Snow Removal | |
| Lake Michigan,Public | |
| Public Sewer | |
| 09822196 | |
| 14294010531005 |
Property History
| DATE: | EVENT: | PRICE: | SOURCE: |
|---|---|---|---|
| 16 Feb, 2018 | Sold | $425,000 | MRED MLS |
| 5 Jan, 2018 | Under contract | $425,000 | MRED MLS |
| 27 Dec, 2017 | Listed for sale | $425,000 | MRED MLS |
| 19 Jul, 2021 | Sold | $475,000 | MRED MLS |
| 16 Jun, 2021 | Under contract | $485,000 | MRED MLS |
| — | Last price change | $499,000 | MRED MLS |
| 18 May, 2021 | Listed for sale | $499,000 | MRED MLS |
| 16 May, 2024 | Sold | $595,000 | MRED MLS |
| 15 Apr, 2024 | Under contract | $570,000 | MRED MLS |
| 26 Mar, 2024 | Listed for sale | $570,000 | MRED MLS |
| 8 Jul, 2025 | Sold | $590,000 | MRED MLS |
| 19 Jun, 2025 | Under contract | $595,000 | MRED MLS |
| 4 Jun, 2025 | Listed for sale | $595,000 | MRED MLS |
Room Specifics
Total Bedrooms: 2
Bedrooms Above Ground: 2
Bedrooms Below Ground: 0
Dimensions: —
Floor Type: Carpet
Full Bathrooms: 2
Bathroom Amenities: Separate Shower,Double Sink
Bathroom in Basement: 0
Rooms: Foyer
Basement Description: None
Other Specifics
| — | |
| — | |
| — | |
| Balcony, Storms/Screens, Cable Access | |
| — | |
| COMMON | |
| — | |
| Full | |
| Hardwood Floors, Laundry Hook-Up in Unit, Storage | |
| Range, Microwave, Dishwasher, Refrigerator, Washer, Dryer, Disposal, Stainless Steel Appliance(s) | |
| Not in DB | |
| — | |
| — | |
| Elevator(s) | |
| Gas Log |
Tax History
| Year | Property Taxes |
|---|---|
| 2018 | $7,185 |
| 2021 | $8,550 |
| 2024 | $9,808 |
| 2025 | $10,065 |
Contact Agent
Nearby Similar Homes
Nearby Sold Comparables
Contact Agent
Listing Provided By
Americorp, Ltd









