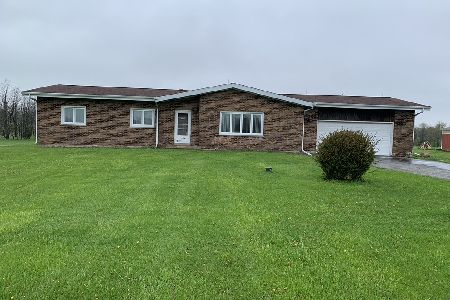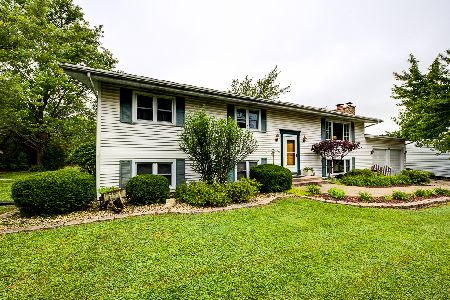27620 Kedzie Avenue, Monee, Illinois 60449
$319,500
|
Sold
|
|
| Status: | Closed |
| Sqft: | 2,738 |
| Cost/Sqft: | $119 |
| Beds: | 3 |
| Baths: | 3 |
| Year Built: | 2001 |
| Property Taxes: | $7,012 |
| Days On Market: | 3634 |
| Lot Size: | 5,00 |
Description
Modern-style 3,000 sq ft two-story on 5 acres! Enjoy expansive views of your land from the wraparound porch or rear deck. The soaring, skylit, two-story ceiling over the whole main level allows for a wide-open layout and lots of natural light. First floor master suite and laundry room offer true main-level living - only the 2nd and 3rd bedrooms and hall bath are upstairs. A winding staircase in the center of the home leads down to a full basement with 9' ceilings and an egress window - easily finishable for almost 3,000 sq ft more. Electric and gas are run to the garage, which has 3 doors and holds up to 4 cars. Low-maintenance vinyl siding, Anderson low-E windows, and reverse osmosis water filter for kitchen use only. Horses are allowed, lots of open land for additional outbuilding(s), gardens, etc. 13-month home warranty is included for your peace of mind!
Property Specifics
| Single Family | |
| — | |
| — | |
| 2001 | |
| Full | |
| — | |
| No | |
| 5 |
| Will | |
| — | |
| 0 / Not Applicable | |
| None | |
| Private Well | |
| Septic-Private | |
| 09131670 | |
| 2114354000110000 |
Nearby Schools
| NAME: | DISTRICT: | DISTANCE: | |
|---|---|---|---|
|
Grade School
Monee Elementary School |
201U | — | |
|
Middle School
Crete-monee Sixth Grade Center |
201U | Not in DB | |
|
High School
Crete-monee High School |
201U | Not in DB | |
Property History
| DATE: | EVENT: | PRICE: | SOURCE: |
|---|---|---|---|
| 7 Apr, 2016 | Sold | $319,500 | MRED MLS |
| 16 Feb, 2016 | Under contract | $325,000 | MRED MLS |
| 3 Feb, 2016 | Listed for sale | $325,000 | MRED MLS |
Room Specifics
Total Bedrooms: 3
Bedrooms Above Ground: 3
Bedrooms Below Ground: 0
Dimensions: —
Floor Type: Carpet
Dimensions: —
Floor Type: Carpet
Full Bathrooms: 3
Bathroom Amenities: Whirlpool,Separate Shower,Double Sink
Bathroom in Basement: 0
Rooms: Deck,Eating Area,Foyer,Recreation Room,Storage,Walk In Closet
Basement Description: Unfinished
Other Specifics
| 3.5 | |
| Concrete Perimeter | |
| Asphalt | |
| Deck, Porch, Storms/Screens | |
| Horses Allowed,Wooded | |
| 217800 SQ FT | |
| Unfinished | |
| Full | |
| Vaulted/Cathedral Ceilings, Skylight(s), Hardwood Floors, First Floor Bedroom, First Floor Laundry, First Floor Full Bath | |
| Range, Microwave, Dishwasher, Refrigerator, High End Refrigerator, Washer, Dryer | |
| Not in DB | |
| — | |
| — | |
| — | |
| — |
Tax History
| Year | Property Taxes |
|---|---|
| 2016 | $7,012 |
Contact Agent
Nearby Similar Homes
Nearby Sold Comparables
Contact Agent
Listing Provided By
Keller Williams Preferred Rlty





