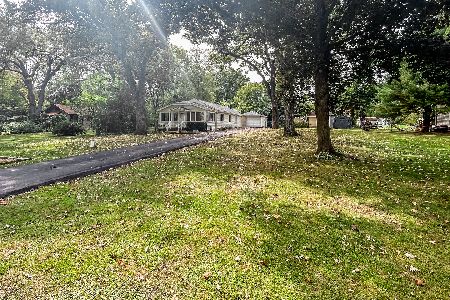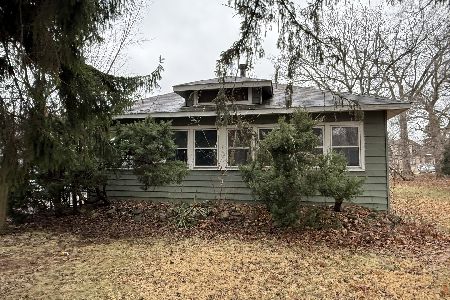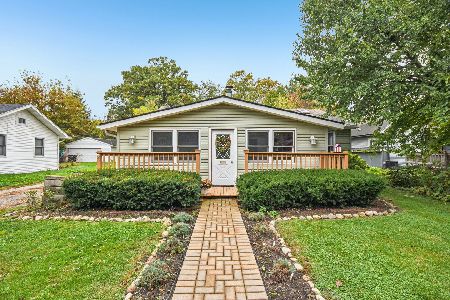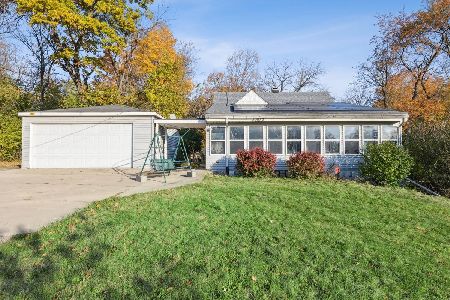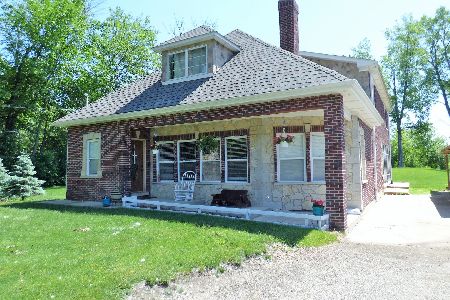27625 Oak Street, Island Lake, Illinois 60042
$425,000
|
Sold
|
|
| Status: | Closed |
| Sqft: | 2,357 |
| Cost/Sqft: | $157 |
| Beds: | 4 |
| Baths: | 2 |
| Year Built: | 1946 |
| Property Taxes: | $4,228 |
| Days On Market: | 934 |
| Lot Size: | 0,63 |
Description
Resort living in your own backyard! This move-in ready, 4+ bedroom, 2 bathroom craftsman two-story home with ranch-style living is beautifully appointed & updated throughout! Living room features a gorgeous stone fireplace & vaulted, wood paneled ceilings. Large eat-in kitchen boasts custom hardwood cabinetry, granite counters, SS appliances with separate laundry room and sliding door access to the built-in outdoor kitchen that leads out to your beautiful pool with large deck, enormous backyard area, storage shed, playset and lovely, mature landscaping. Generous primary suite has ensuite bathroom with two vanities and oversized walk-in shower with bench. Two additional 1st floor bedrooms have ample closet space & gleaming windows - one of which has a large loft space with separate attic storage! The shared hallway bath features a Whirlpool tub & custom details. Secluded second floor offers a fourth bedroom & office OR 5th bedroom. The heated attached garage includes custom shelving & organizers. And as if that weren't enough, enjoy access to Slocum Lake just down the road! Don't miss your chance to live like your'e on vacation all year-round! This one won't last!
Property Specifics
| Single Family | |
| — | |
| — | |
| 1946 | |
| — | |
| CUSTOM | |
| No | |
| 0.63 |
| Lake | |
| Mylith Park | |
| 210 / Annual | |
| — | |
| — | |
| — | |
| 11825418 | |
| 09281000730000 |
Nearby Schools
| NAME: | DISTRICT: | DISTANCE: | |
|---|---|---|---|
|
Grade School
Cotton Creek Elementary School |
118 | — | |
|
Middle School
Matthews Middle School |
118 | Not in DB | |
|
High School
Wauconda Comm High School |
118 | Not in DB | |
Property History
| DATE: | EVENT: | PRICE: | SOURCE: |
|---|---|---|---|
| 25 Aug, 2023 | Sold | $425,000 | MRED MLS |
| 11 Jul, 2023 | Under contract | $369,000 | MRED MLS |
| 7 Jul, 2023 | Listed for sale | $369,000 | MRED MLS |
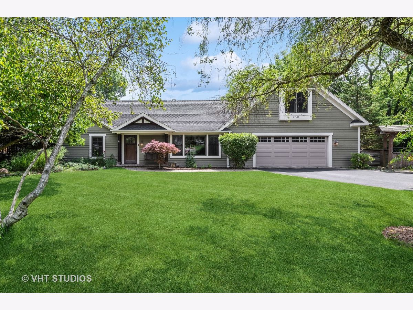
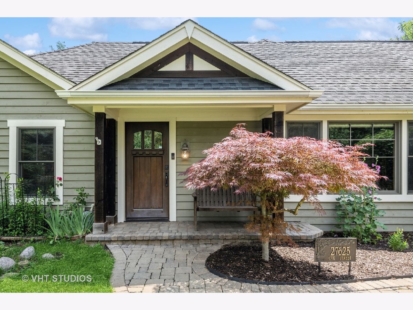
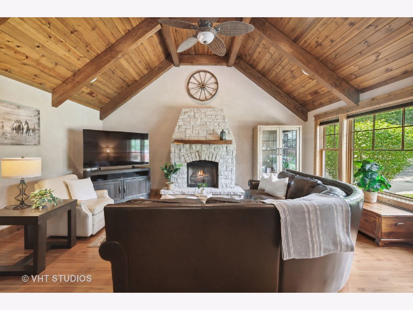
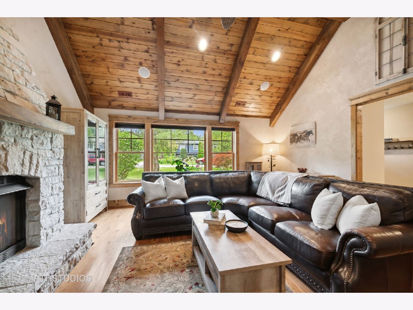
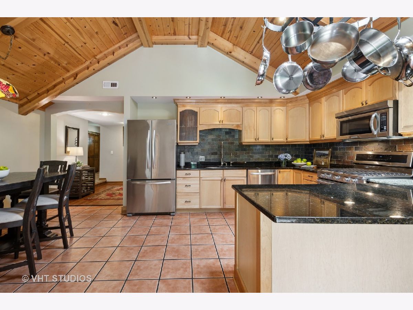
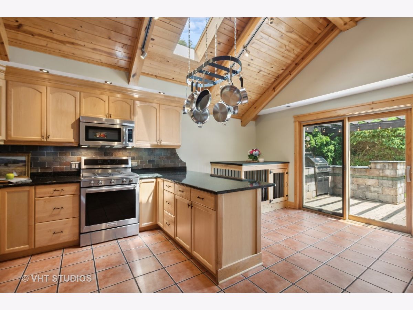
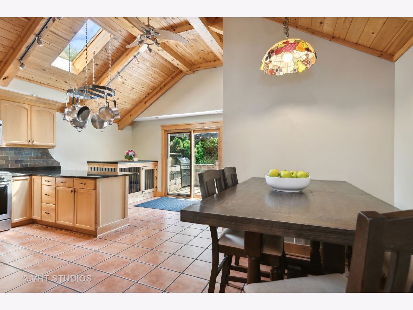
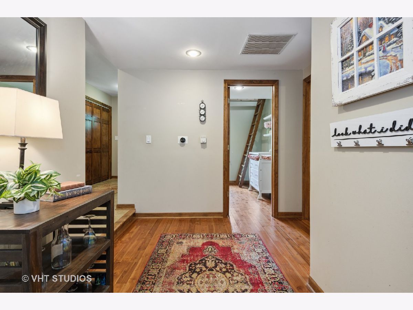
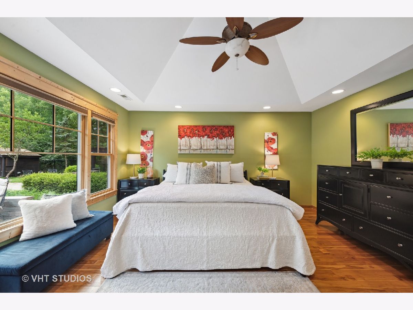
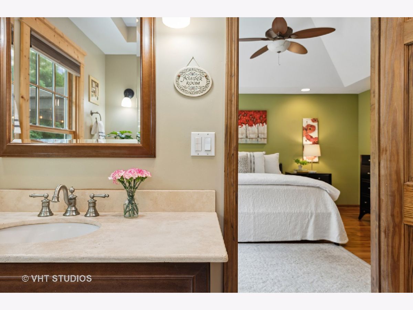
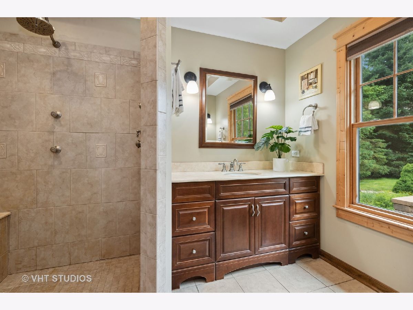
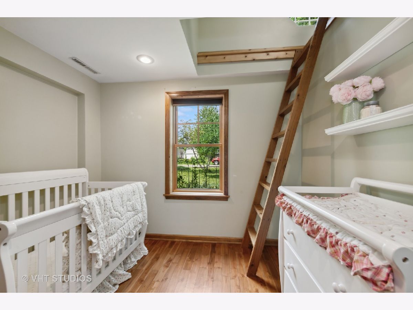
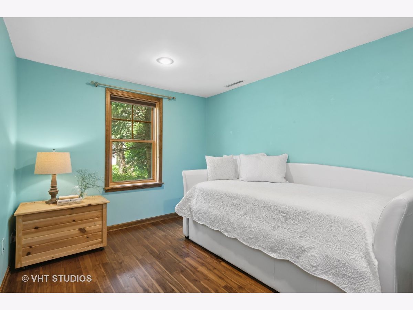
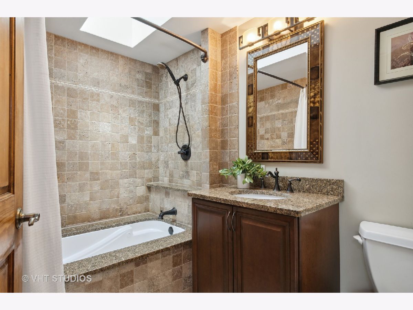
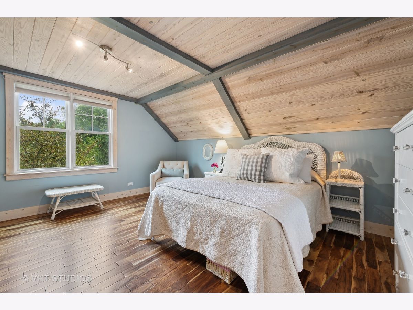
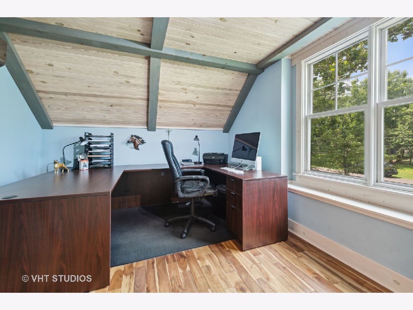
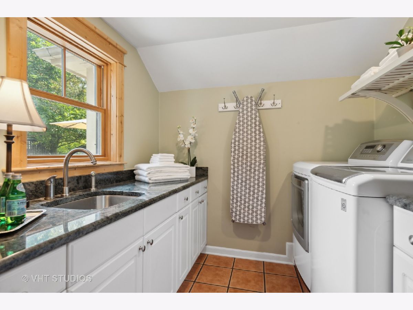
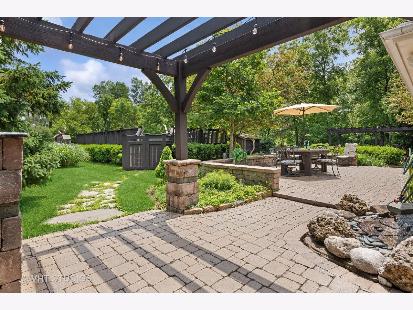
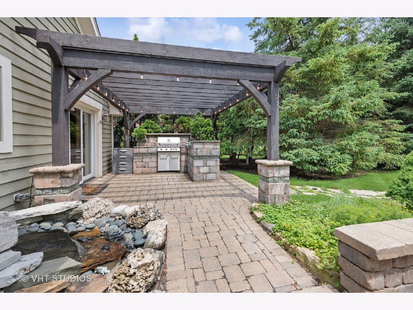
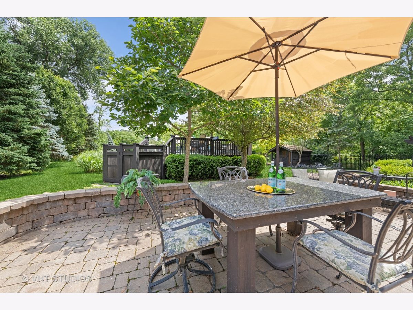
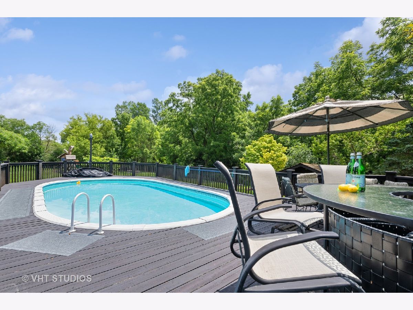
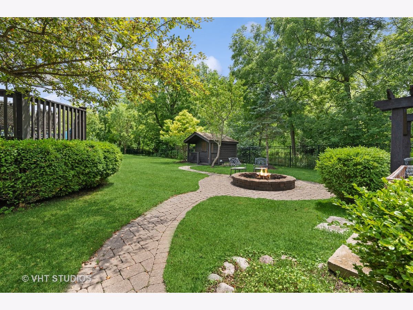
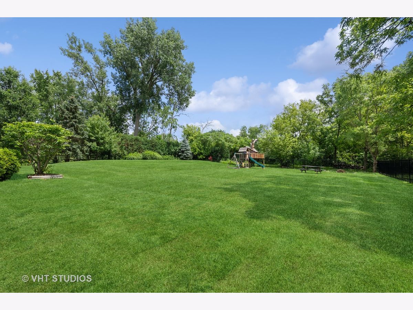
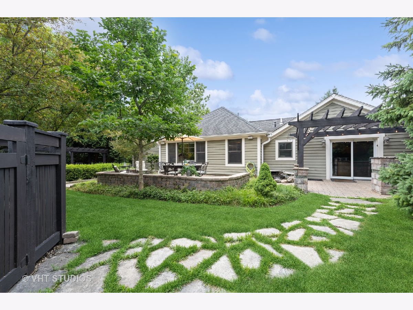
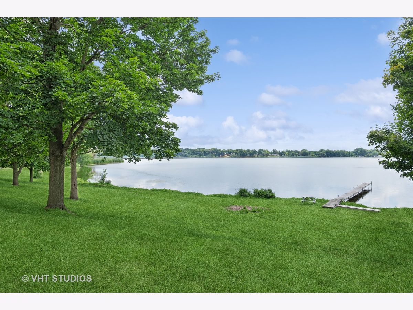
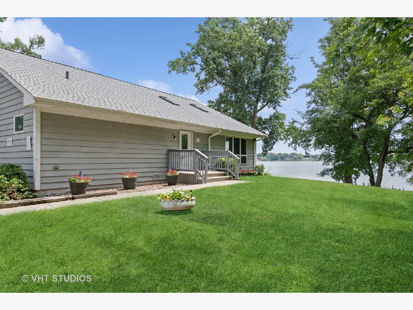
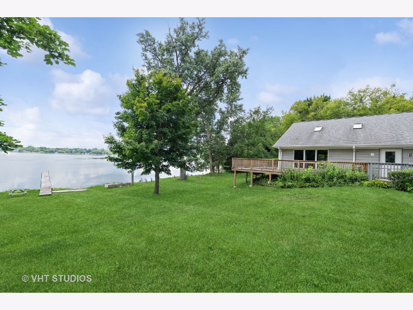
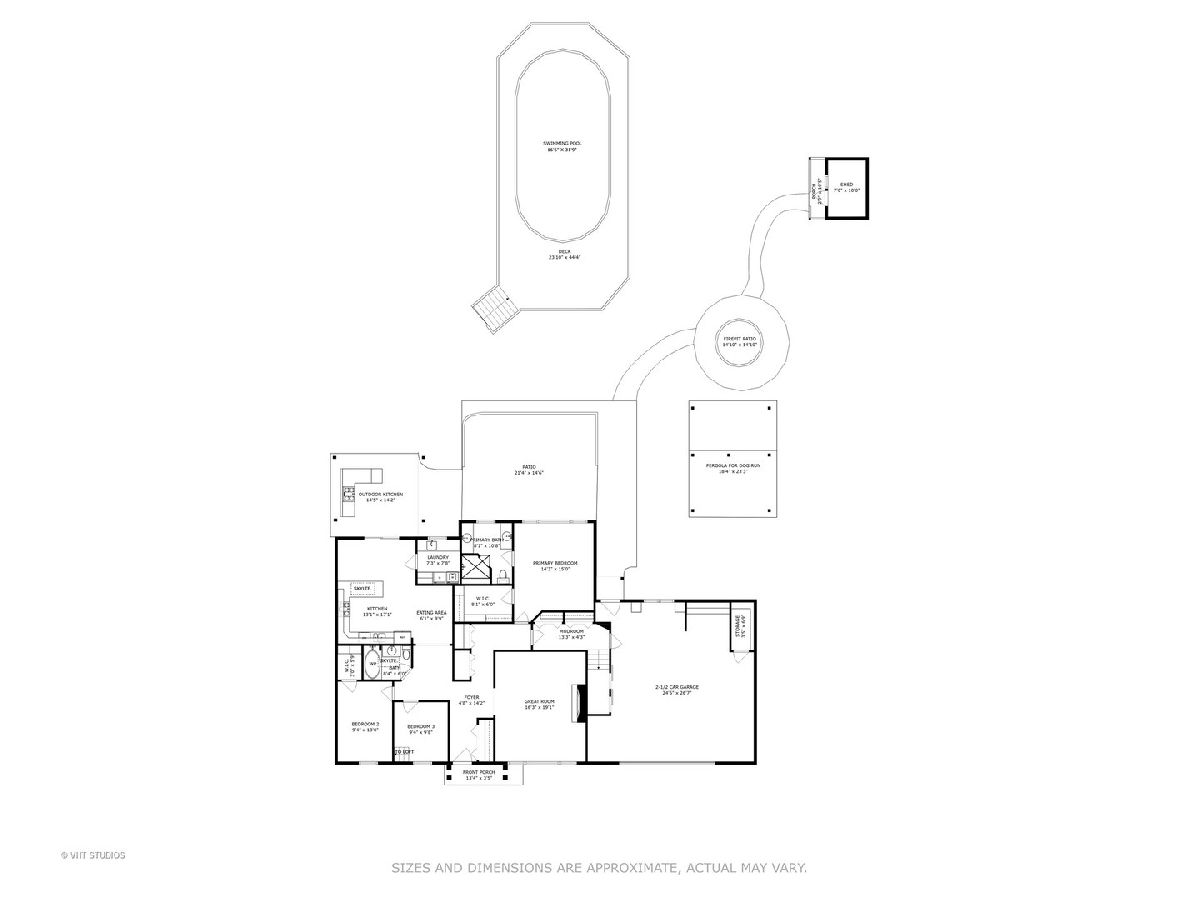
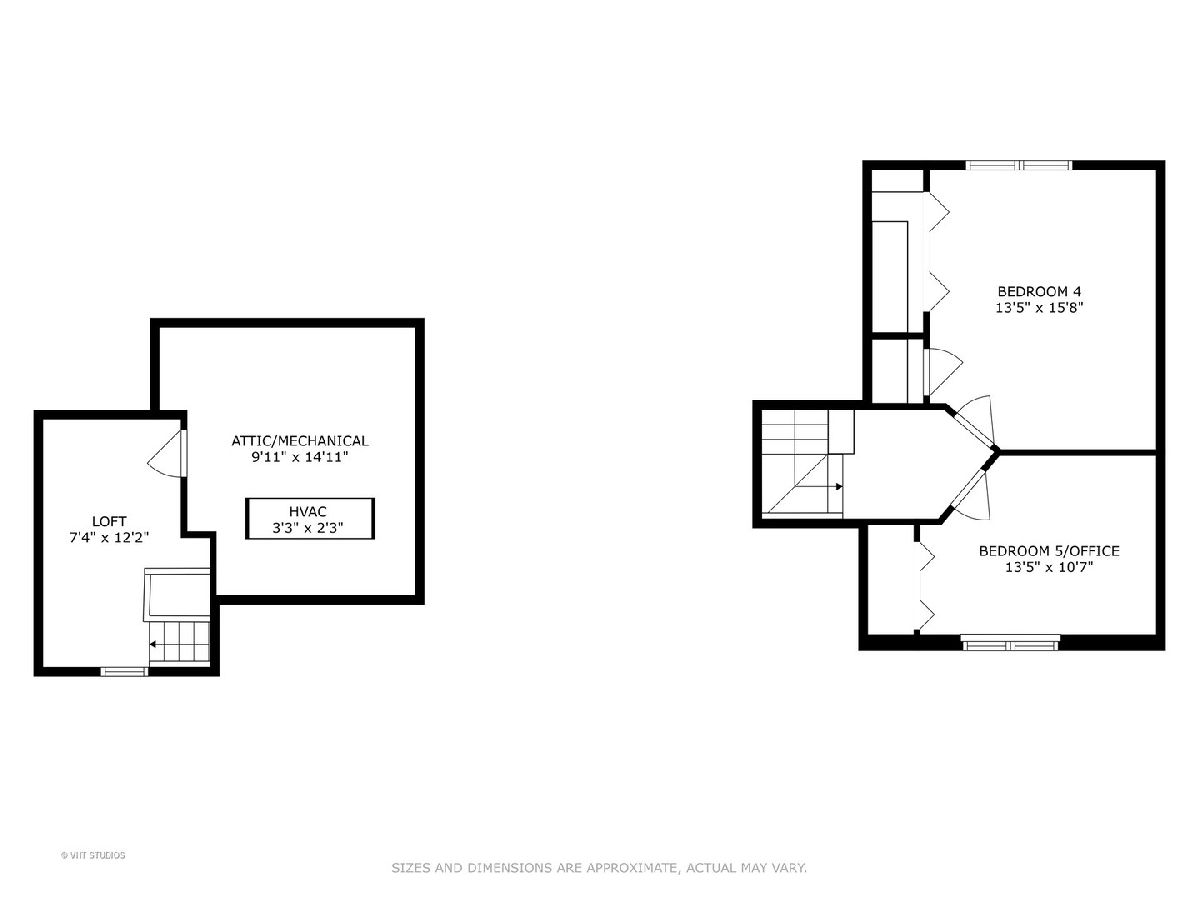
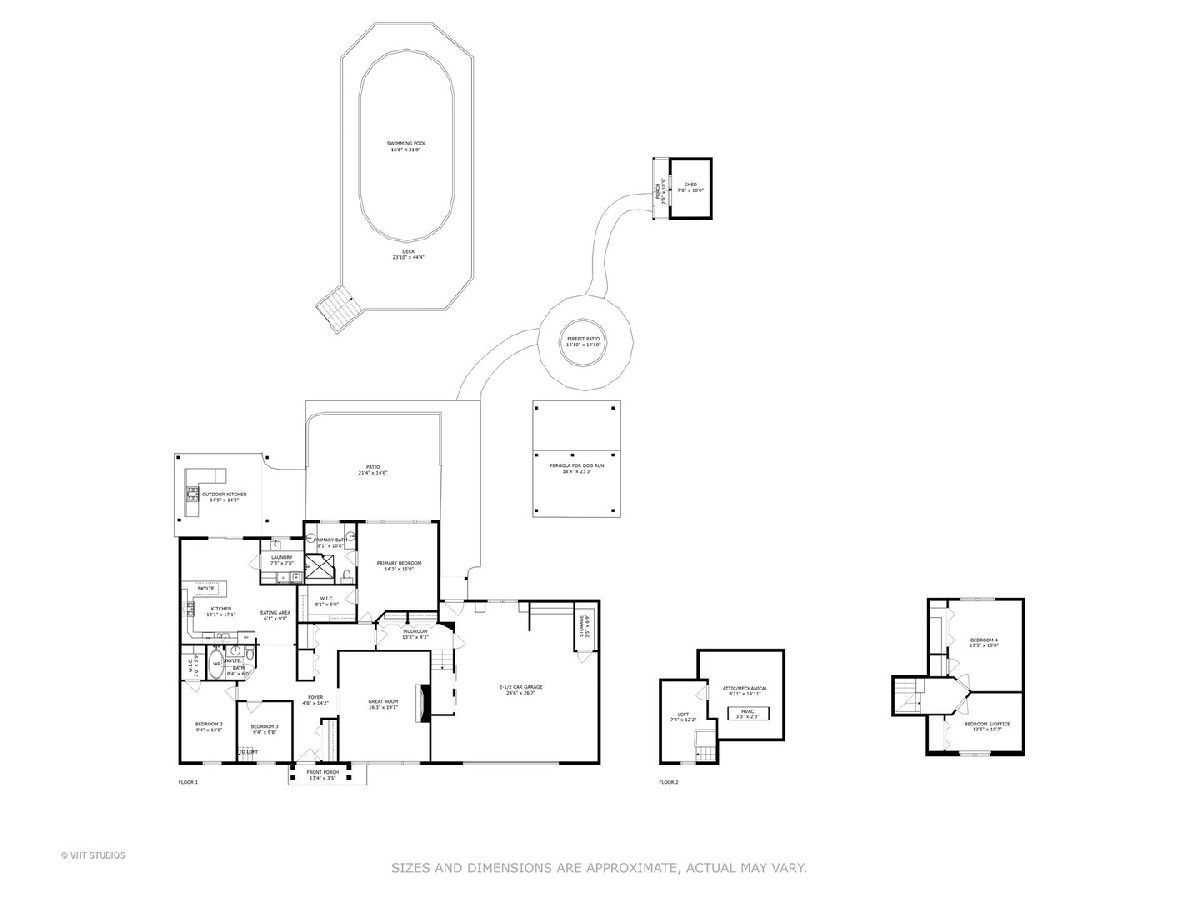
Room Specifics
Total Bedrooms: 4
Bedrooms Above Ground: 4
Bedrooms Below Ground: 0
Dimensions: —
Floor Type: —
Dimensions: —
Floor Type: —
Dimensions: —
Floor Type: —
Full Bathrooms: 2
Bathroom Amenities: Separate Shower,Double Sink
Bathroom in Basement: 0
Rooms: —
Basement Description: None
Other Specifics
| 2.5 | |
| — | |
| Asphalt | |
| — | |
| — | |
| 100 X 274 X100 X 274 | |
| — | |
| — | |
| — | |
| — | |
| Not in DB | |
| — | |
| — | |
| — | |
| — |
Tax History
| Year | Property Taxes |
|---|---|
| 2023 | $4,228 |
Contact Agent
Nearby Similar Homes
Nearby Sold Comparables
Contact Agent
Listing Provided By
@properties Christie's International Real Estate

