2764 Plante Road, North Aurora, Illinois 60542
$300,000
|
Sold
|
|
| Status: | Closed |
| Sqft: | 2,300 |
| Cost/Sqft: | $133 |
| Beds: | 3 |
| Baths: | 4 |
| Year Built: | 2004 |
| Property Taxes: | $7,827 |
| Days On Market: | 2087 |
| Lot Size: | 0,32 |
Description
Beautiful "Newberry" model in Super popular Tanner Trails. Great price point in the neighborhood! 2 Story Foyer with Oak railings and lots of natural light. Eat in kitchen with Oak cabinets, stainless appliances pantry and bay window. Lovely hardwood floors throughout first floor! Family room is open to the kitchen, and features a gas fireplace with raised hearth. Living and dining rooms are open to one another. Master bedroom with vaulted ceiling, walk in closet. Master bath has a soaker tub, separate shower and double bowl vanity. Bedrooms two and three are a nice size. Loft is a great place for a home office, or add walls and a closet and you've got another bedroom! Basement is partially finished and includes a playroom and a large room that could be a fourth bedroom or a large office. There is a half bath in the basement (rough in is there if Buyer wants to make it a full bath.) Nice deck overlooks beautiful backyard. Home has PLENTY of important updates! Windows updated in '15 and '16, roof in '14, HVAC and water heater (New in 2020). Don't miss out on this one!
Property Specifics
| Single Family | |
| — | |
| — | |
| 2004 | |
| Partial | |
| NEWBURY | |
| No | |
| 0.32 |
| Kane | |
| Tanner Trails | |
| 45 / Quarterly | |
| Insurance | |
| Public | |
| Public Sewer | |
| 10700815 | |
| 1136375007 |
Nearby Schools
| NAME: | DISTRICT: | DISTANCE: | |
|---|---|---|---|
|
Grade School
Fearn Elementary School |
129 | — | |
|
Middle School
Jewel Middle School |
129 | Not in DB | |
|
High School
West Aurora High School |
129 | Not in DB | |
Property History
| DATE: | EVENT: | PRICE: | SOURCE: |
|---|---|---|---|
| 26 Jun, 2020 | Sold | $300,000 | MRED MLS |
| 4 Jun, 2020 | Under contract | $305,000 | MRED MLS |
| 29 Apr, 2020 | Listed for sale | $305,000 | MRED MLS |
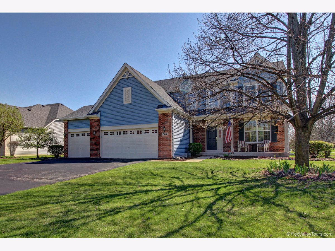
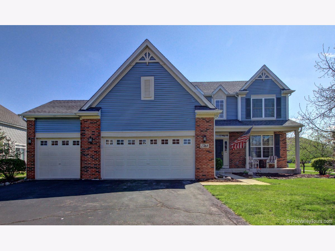
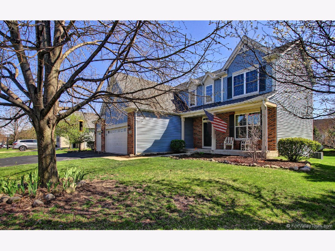
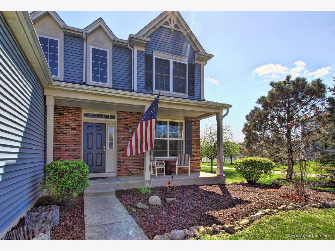
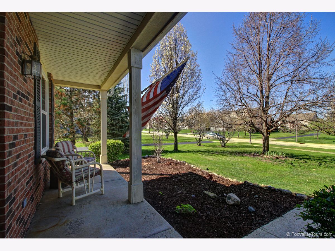
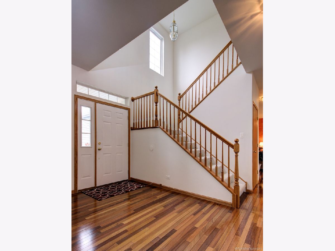
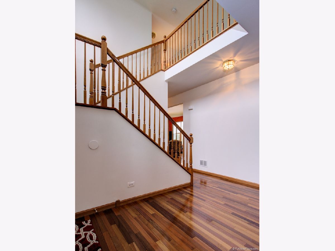
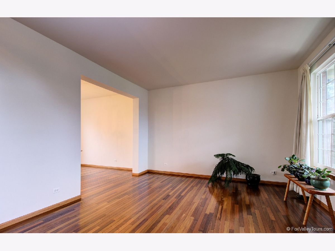
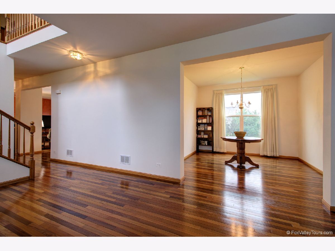
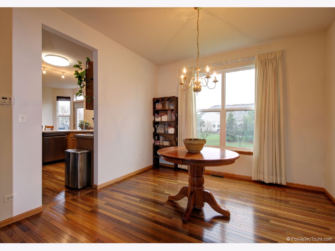
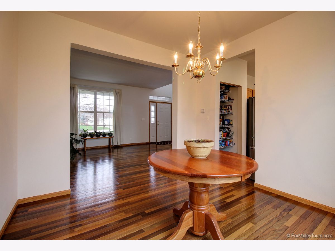
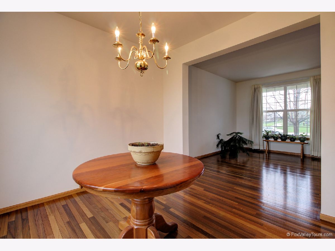
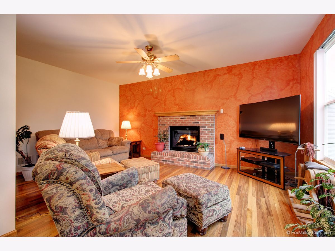
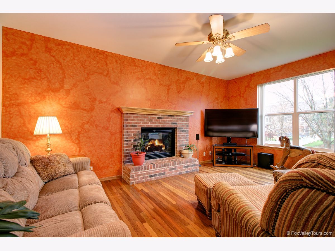
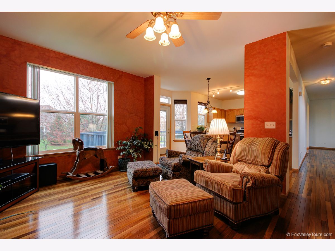
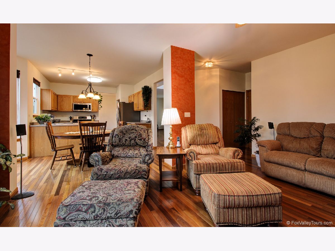
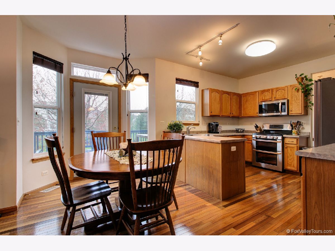
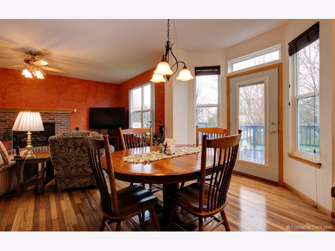
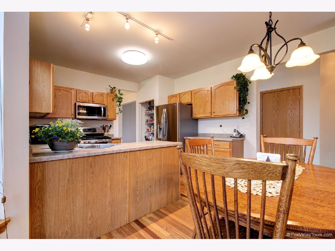
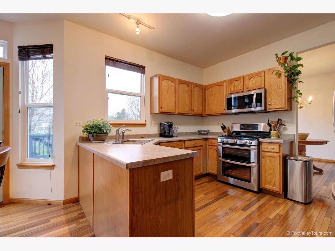
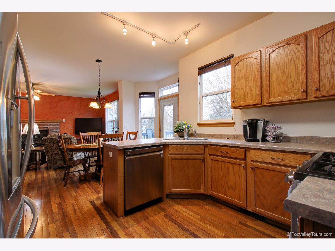
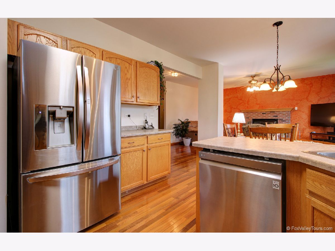
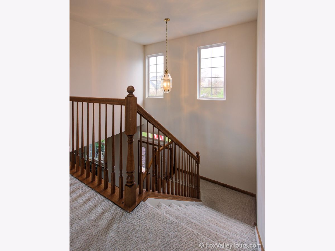
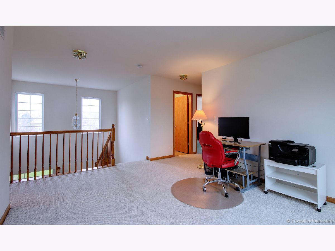
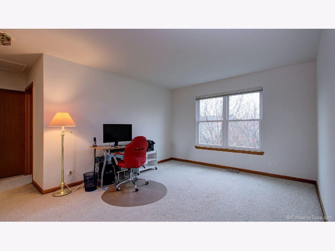
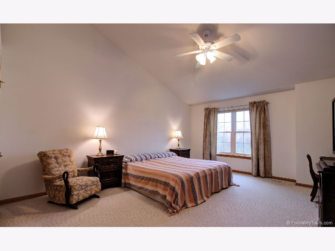
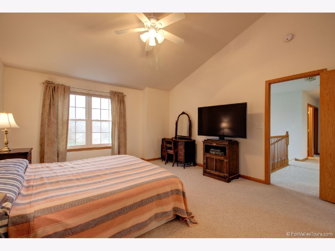
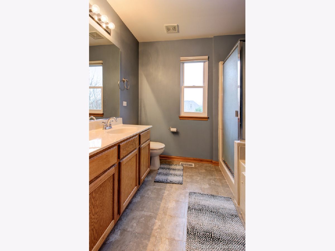
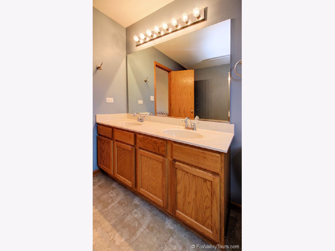
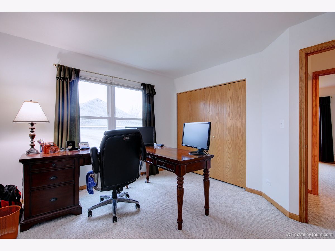
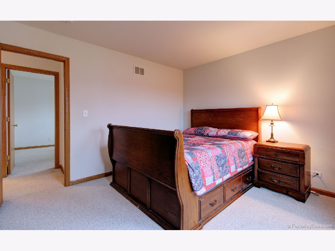
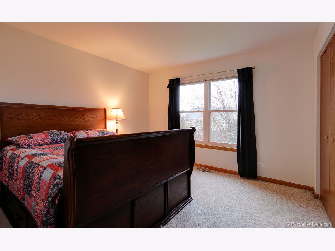
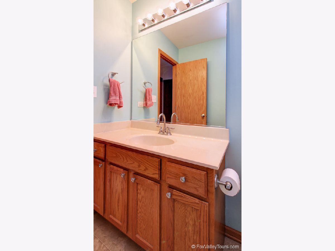
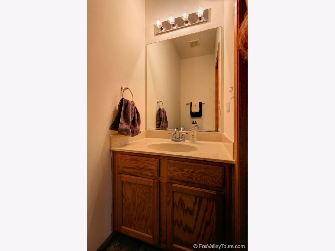
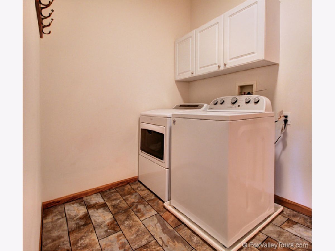
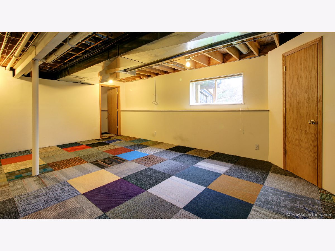
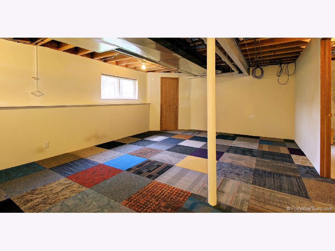
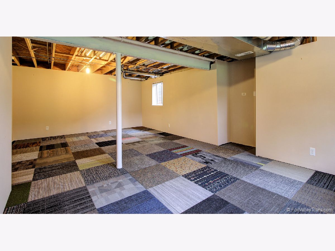
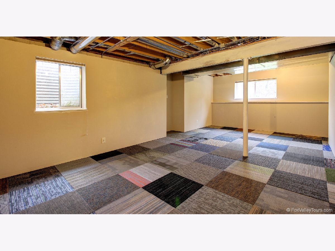
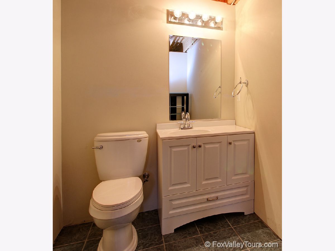
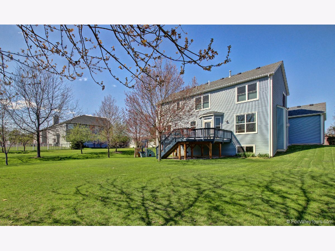
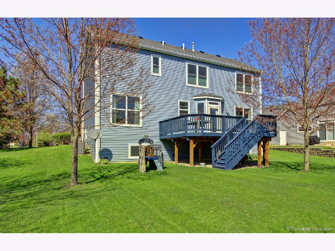
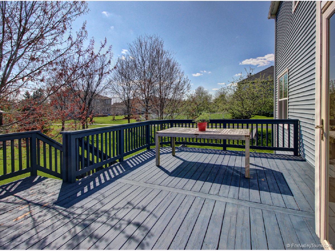
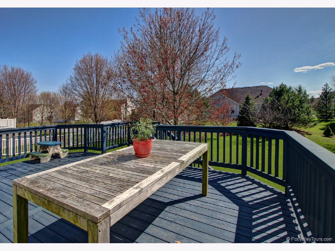
Room Specifics
Total Bedrooms: 3
Bedrooms Above Ground: 3
Bedrooms Below Ground: 0
Dimensions: —
Floor Type: Carpet
Dimensions: —
Floor Type: Carpet
Full Bathrooms: 4
Bathroom Amenities: Separate Shower,Double Sink,Soaking Tub
Bathroom in Basement: 1
Rooms: Loft
Basement Description: Partially Finished
Other Specifics
| 3 | |
| Concrete Perimeter | |
| Asphalt | |
| Deck | |
| — | |
| 80X175 | |
| — | |
| Full | |
| Vaulted/Cathedral Ceilings, Hardwood Floors, First Floor Laundry, Walk-In Closet(s) | |
| Range, Microwave, Dishwasher, Refrigerator, Washer, Dryer, Disposal, Stainless Steel Appliance(s) | |
| Not in DB | |
| Park, Lake, Sidewalks, Street Lights | |
| — | |
| — | |
| Gas Log, Gas Starter |
Tax History
| Year | Property Taxes |
|---|---|
| 2020 | $7,827 |
Contact Agent
Nearby Similar Homes
Nearby Sold Comparables
Contact Agent
Listing Provided By
Keller Williams Innovate - Aurora





