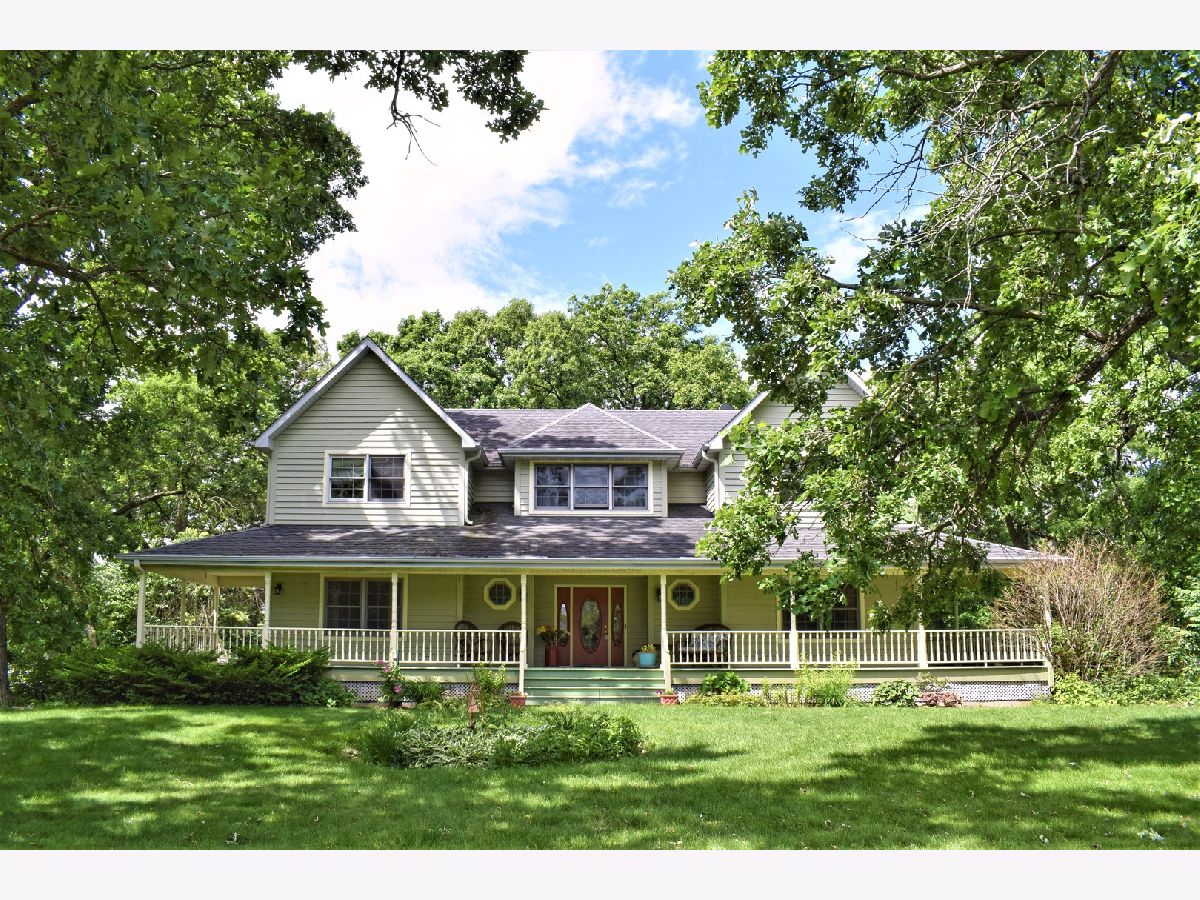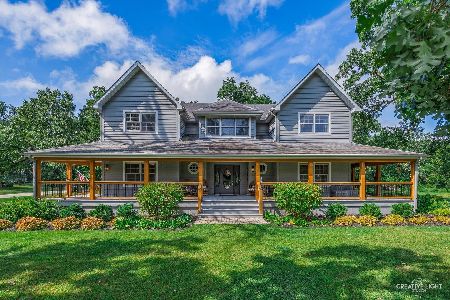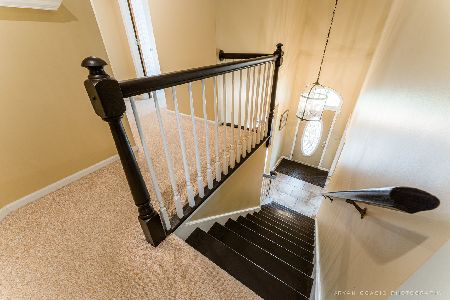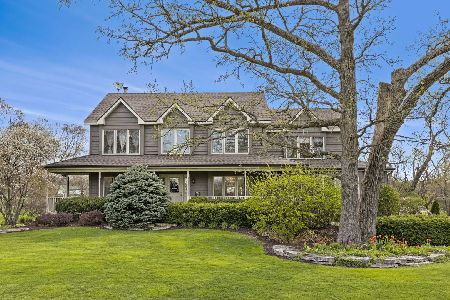27647 Gerry Lane, Sycamore, Illinois 60178
$337,000
|
Sold
|
|
| Status: | Closed |
| Sqft: | 3,116 |
| Cost/Sqft: | $114 |
| Beds: | 5 |
| Baths: | 3 |
| Year Built: | 1997 |
| Property Taxes: | $10,174 |
| Days On Market: | 2426 |
| Lot Size: | 1,20 |
Description
CEDAR SHOWCASE FARM-HOME WELCOMES YOU TO WRAP-AROUND PORCH & STUNNING PANORAMIC WOODED PARK-LIKE VIEWS NESTLED ON 1+ ACRE! MULTIPLE OPENINGS TO COVERED PORCH, BACKYARD DECK, BRICK PAVER WALKWAY... ENJOY OUTDOOR LIVING AT ITS FINEST! Kitchen presents tiered hickory cabinetry, granite tops, Wolf dual fuel convection oven range, pantry w/ pull outs, breakfast bar & island. Family Room joins kitchen featuring gas log lit charming fireplace. Dining Room displays oak flooring w/ walnut inlay, crown molding & French doors opening into Living Room w/ ornate chandelier. Foyer welcomes you w/ 2 guest closets, chandelier, open staircase & interior transom windows above openings into Living Room & Den or 5th Bedroom boasting French doors, walk-in closet & full bath! Upper level sitting loft area is a relaxing reading space. 2nd level laundry! Double doors open into Master Suite with cozy 2nd fireplace, whirlpool tub, tiled shower & 2 sinks. 9 ft basement & whole-house back-up generator!
Property Specifics
| Single Family | |
| — | |
| — | |
| 1997 | |
| — | |
| — | |
| No | |
| 1.2 |
| — | |
| Shearons Woods | |
| 0 / Not Applicable | |
| — | |
| — | |
| — | |
| 10417803 | |
| 0614106008 |
Nearby Schools
| NAME: | DISTRICT: | DISTANCE: | |
|---|---|---|---|
|
Middle School
Sycamore Middle School |
427 | Not in DB | |
|
High School
Sycamore High School |
427 | Not in DB | |
Property History
| DATE: | EVENT: | PRICE: | SOURCE: |
|---|---|---|---|
| 18 Oct, 2019 | Sold | $337,000 | MRED MLS |
| 7 Aug, 2019 | Under contract | $355,000 | MRED MLS |
| 14 Jun, 2019 | Listed for sale | $355,000 | MRED MLS |
| 3 Oct, 2025 | Sold | $585,000 | MRED MLS |
| 27 Aug, 2025 | Under contract | $584,000 | MRED MLS |
| 20 Aug, 2025 | Listed for sale | $584,000 | MRED MLS |

Room Specifics
Total Bedrooms: 5
Bedrooms Above Ground: 5
Bedrooms Below Ground: 0
Dimensions: —
Floor Type: —
Dimensions: —
Floor Type: —
Dimensions: —
Floor Type: —
Dimensions: —
Floor Type: —
Full Bathrooms: 3
Bathroom Amenities: Whirlpool,Separate Shower,Double Sink
Bathroom in Basement: 0
Rooms: —
Basement Description: Unfinished,Bathroom Rough-In
Other Specifics
| 3 | |
| — | |
| Asphalt | |
| — | |
| — | |
| 193X39.27X225.39X218X250.8 | |
| Unfinished | |
| — | |
| — | |
| — | |
| Not in DB | |
| — | |
| — | |
| — | |
| — |
Tax History
| Year | Property Taxes |
|---|---|
| 2019 | $10,174 |
| 2025 | $10,359 |
Contact Agent
Nearby Similar Homes
Nearby Sold Comparables
Contact Agent
Listing Provided By
Coldwell Banker Real Estate Group






