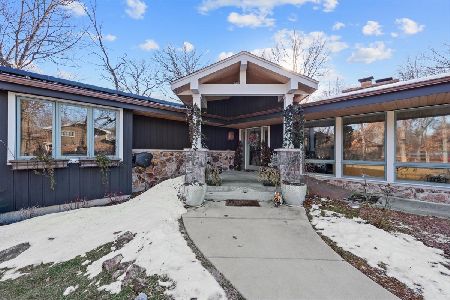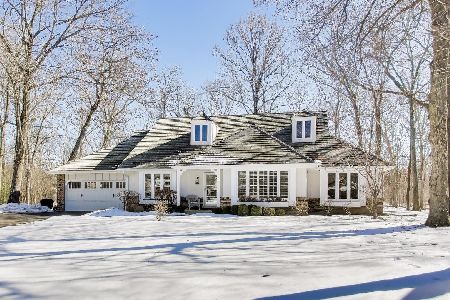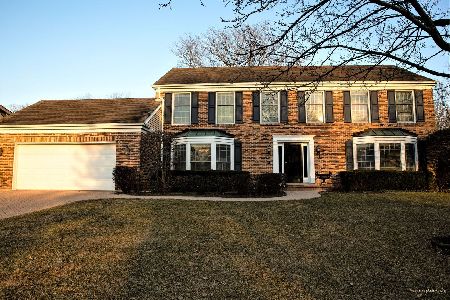2765 Edgewood Lane, Riverwoods, Illinois 60015
$747,000
|
Sold
|
|
| Status: | Closed |
| Sqft: | 4,166 |
| Cost/Sqft: | $187 |
| Beds: | 4 |
| Baths: | 5 |
| Year Built: | 1966 |
| Property Taxes: | $20,190 |
| Days On Market: | 1999 |
| Lot Size: | 1,50 |
Description
Perfect home for social distancing! Enjoy nature's wonders on your 1.68 acres of land offering luscious landscaping, serene views and multiple outdoor sitting areas, allowing you to combine indoor and outdoor living. Masterful design and modern elegance are uniquely embodied in this multi-level, sun-filled five bed, 4.1bath home nestled in desirable Stevenson High School district. Exposed beams, high ceilings and abundance of windows are just a few of the finest details. Living/dining room combo boasts gleaming hardwood floors, exterior access and cozy fireplace. Kitchen is a chef's dream highlighting cooktop with built-in grill and griddle, ample cabinet/countertop space, breakfast bar, island and eating area with access to first deck. Escape to your second floor master suite offering vaulted ceiling, balcony, two sink vanity, double rainfall shower and massive walk-in closet. Three additional bedrooms and two baths adorn second level. Lower level is ideal for entertaining with family room with fireplace, wet-bar, exercise room, sun-room, half bath and mud room. Basement is ideal for suite with private bedroom, full bath and recreation room. Outdoor oasis presents spacious deck, patio, fenced garden & dog-run. This home has it all!
Property Specifics
| Single Family | |
| — | |
| — | |
| 1966 | |
| Partial,English | |
| — | |
| No | |
| 1.5 |
| Lake | |
| — | |
| 300 / Annual | |
| Snow Removal,Other | |
| Private Well | |
| Public Sewer | |
| 10847068 | |
| 15243060470000 |
Nearby Schools
| NAME: | DISTRICT: | DISTANCE: | |
|---|---|---|---|
|
Grade School
Laura B Sprague School |
103 | — | |
|
Middle School
Daniel Wright Junior High School |
103 | Not in DB | |
|
High School
Adlai E Stevenson High School |
125 | Not in DB | |
Property History
| DATE: | EVENT: | PRICE: | SOURCE: |
|---|---|---|---|
| 19 Oct, 2020 | Sold | $747,000 | MRED MLS |
| 8 Sep, 2020 | Under contract | $779,900 | MRED MLS |
| 4 Sep, 2020 | Listed for sale | $779,900 | MRED MLS |
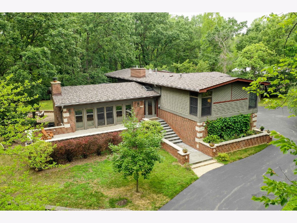
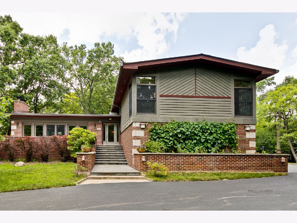
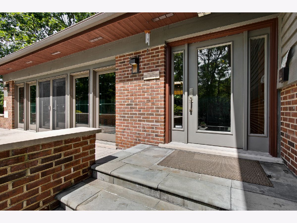
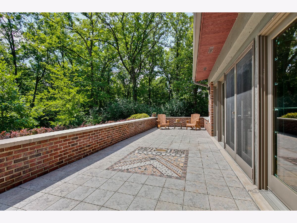
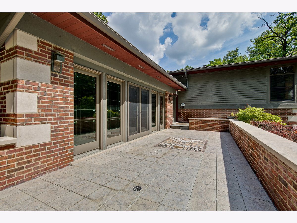
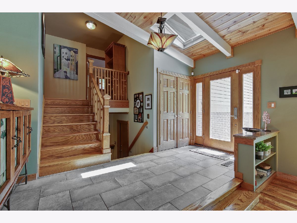
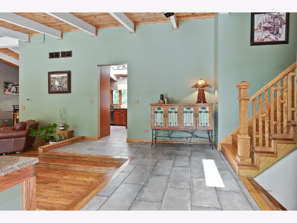
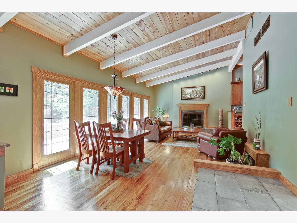
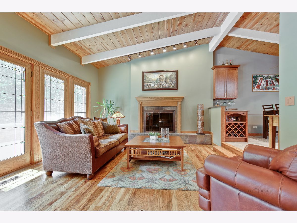
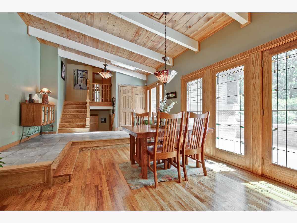
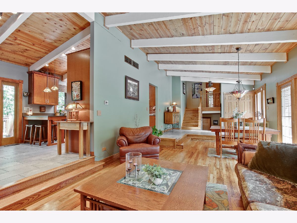
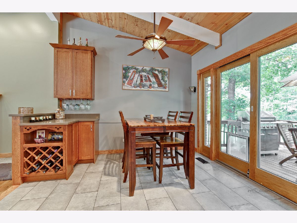
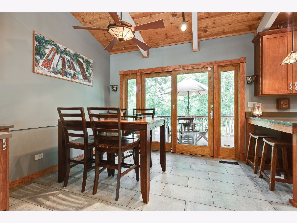
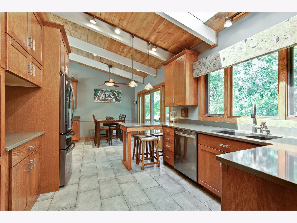
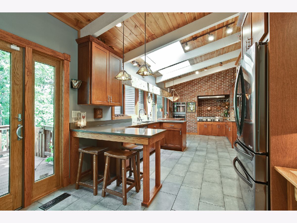
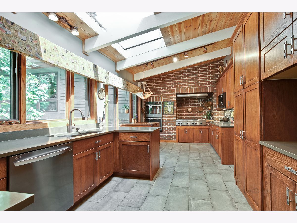
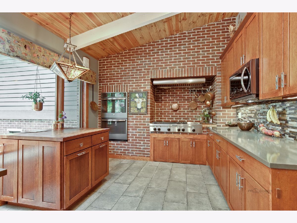
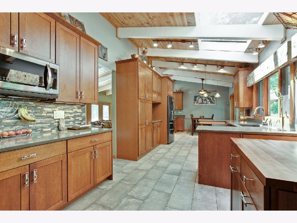
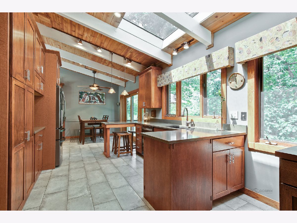
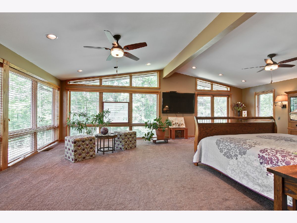
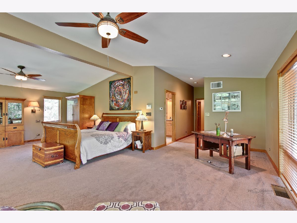
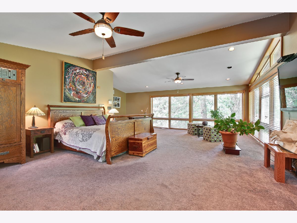
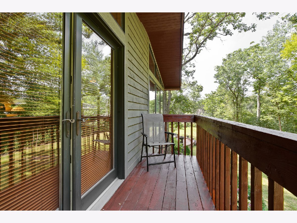
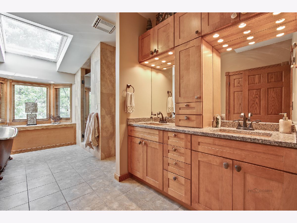
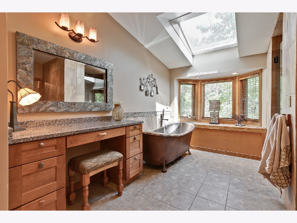
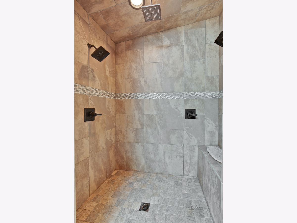
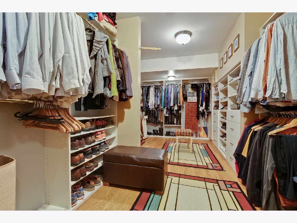
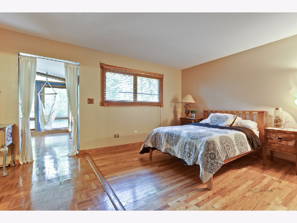
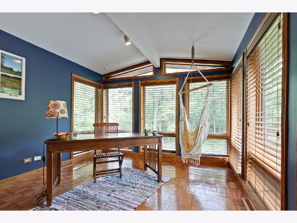
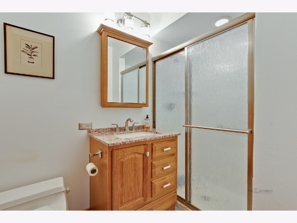
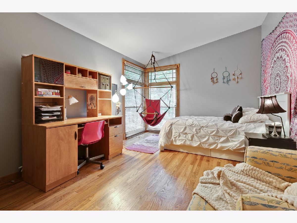
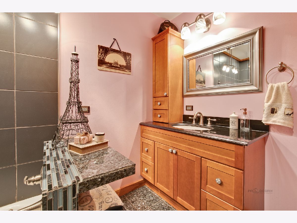
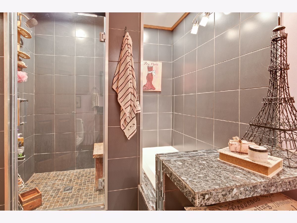
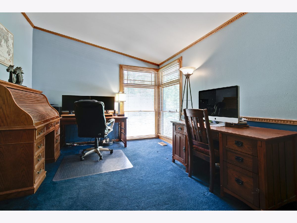
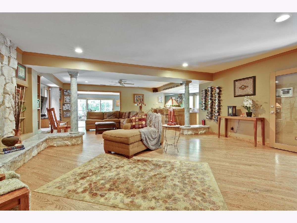
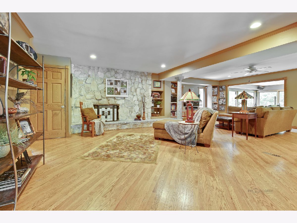
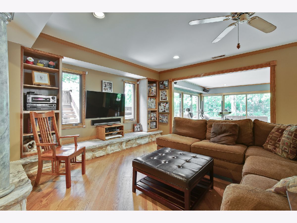
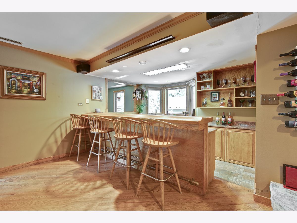
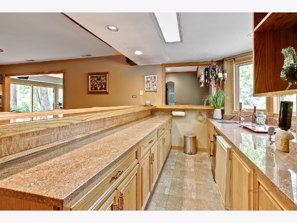
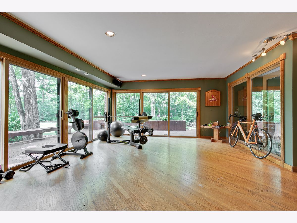
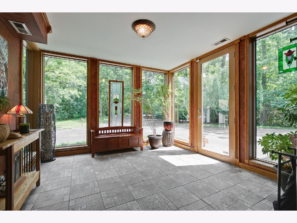
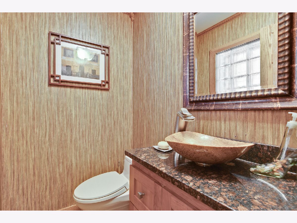
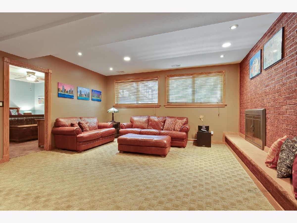
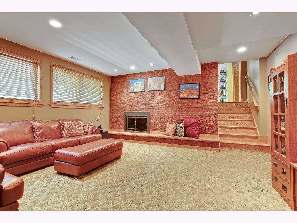
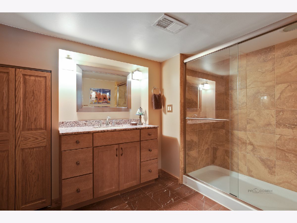
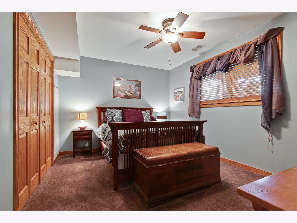
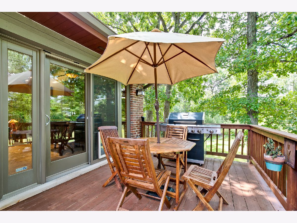
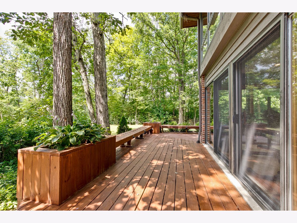
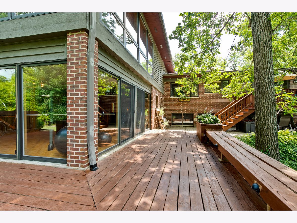
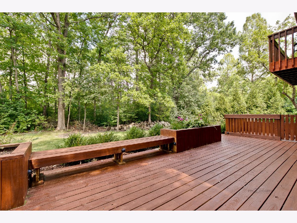
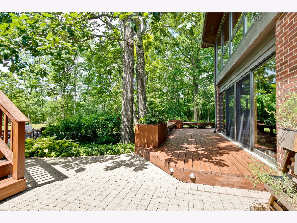
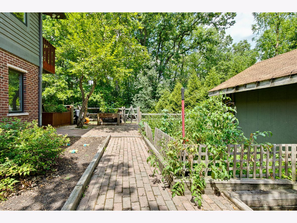
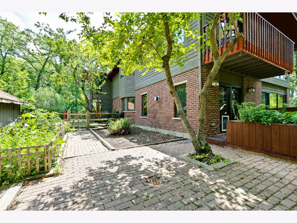
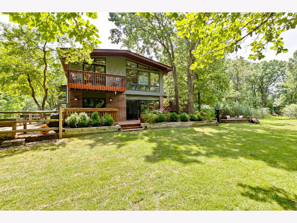
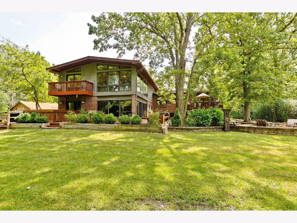
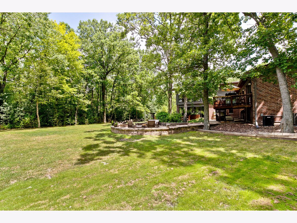
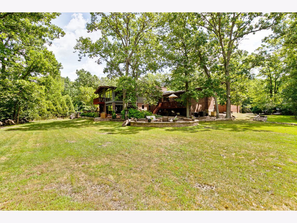
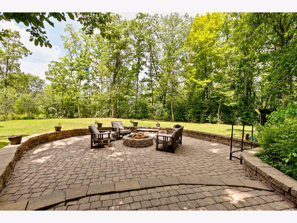
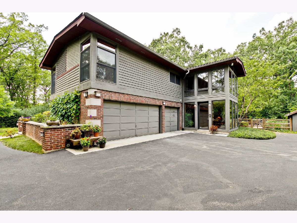
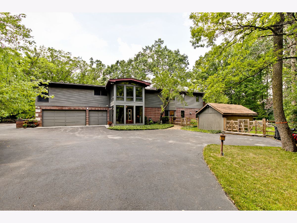
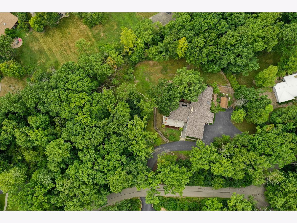
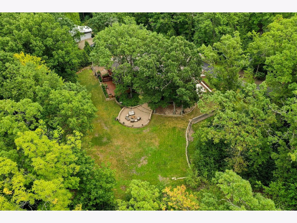
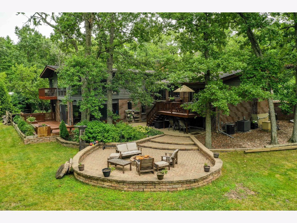
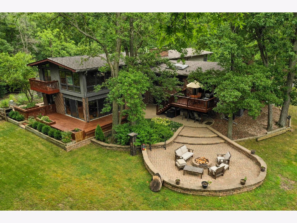
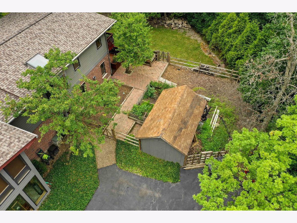
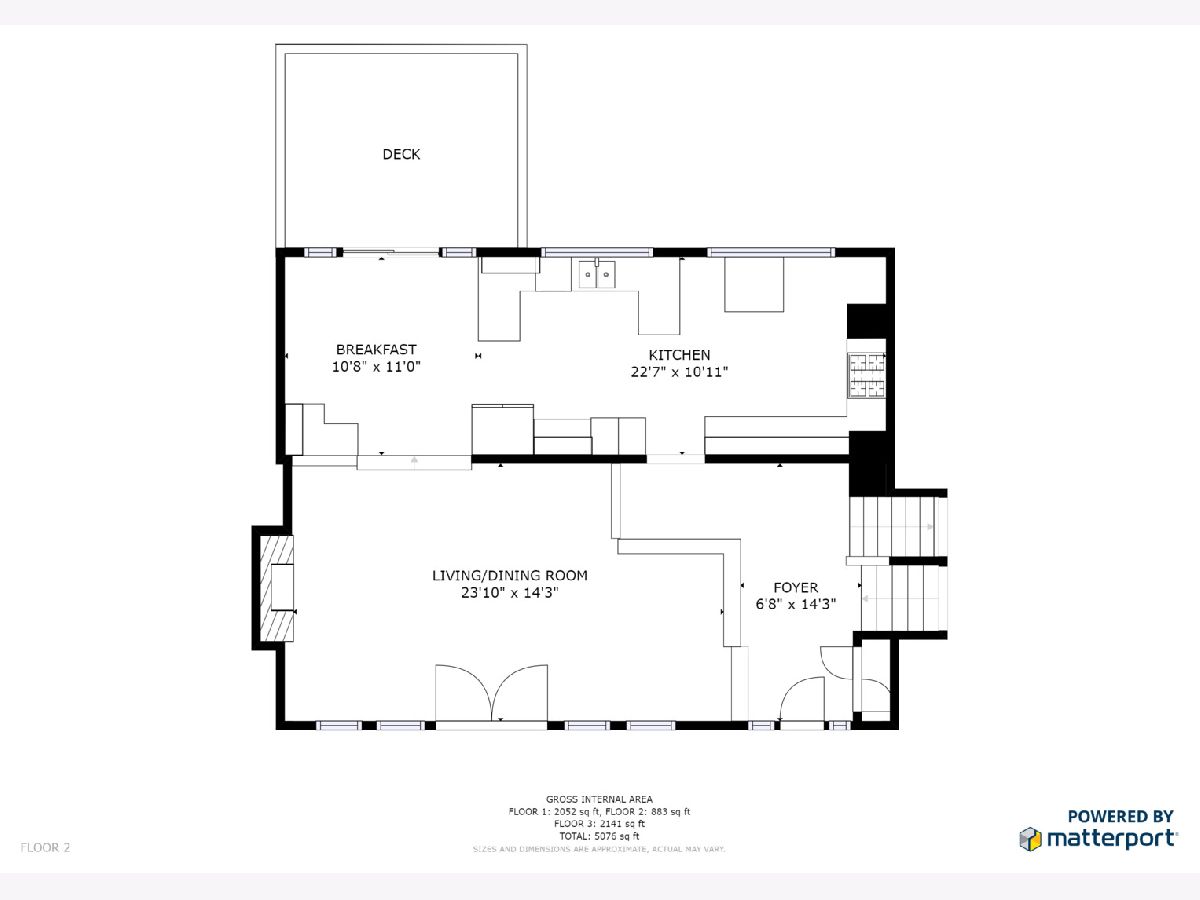
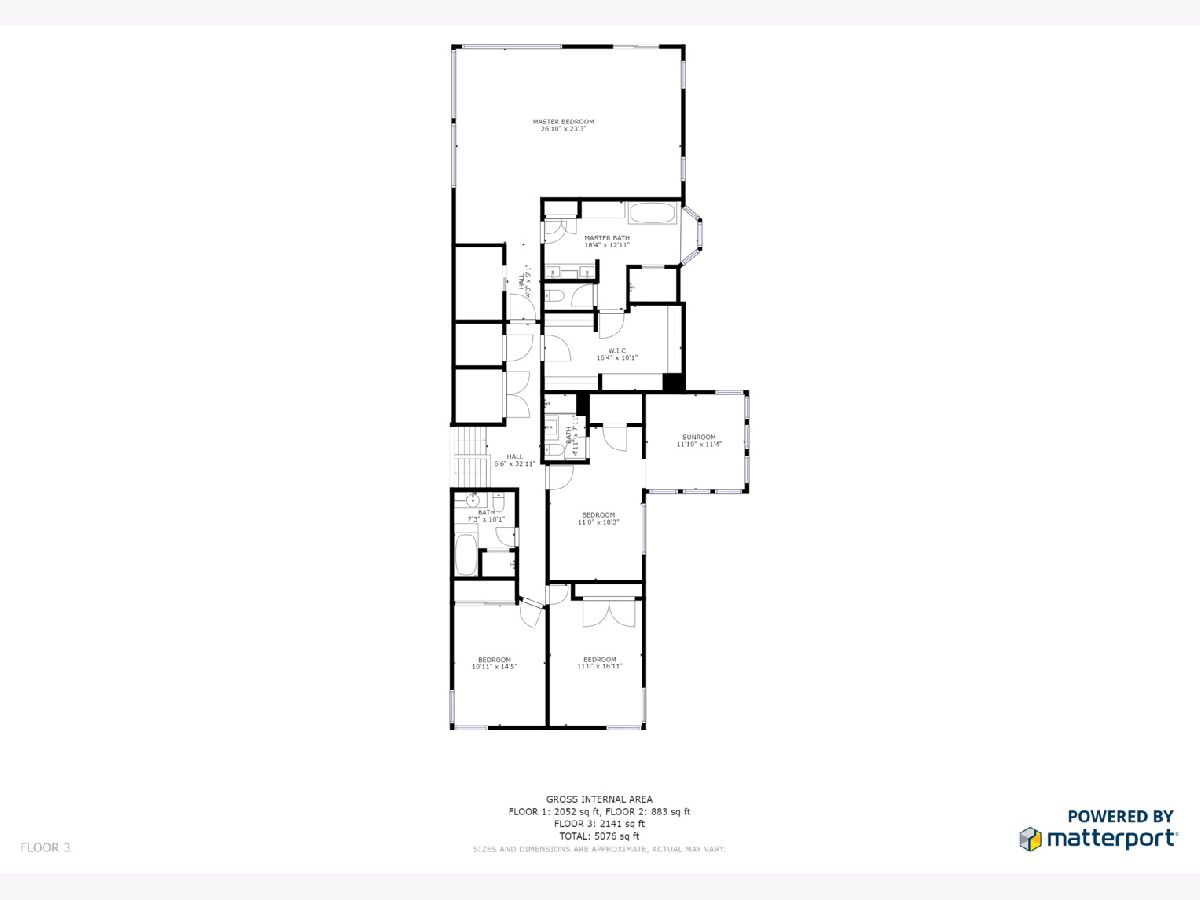
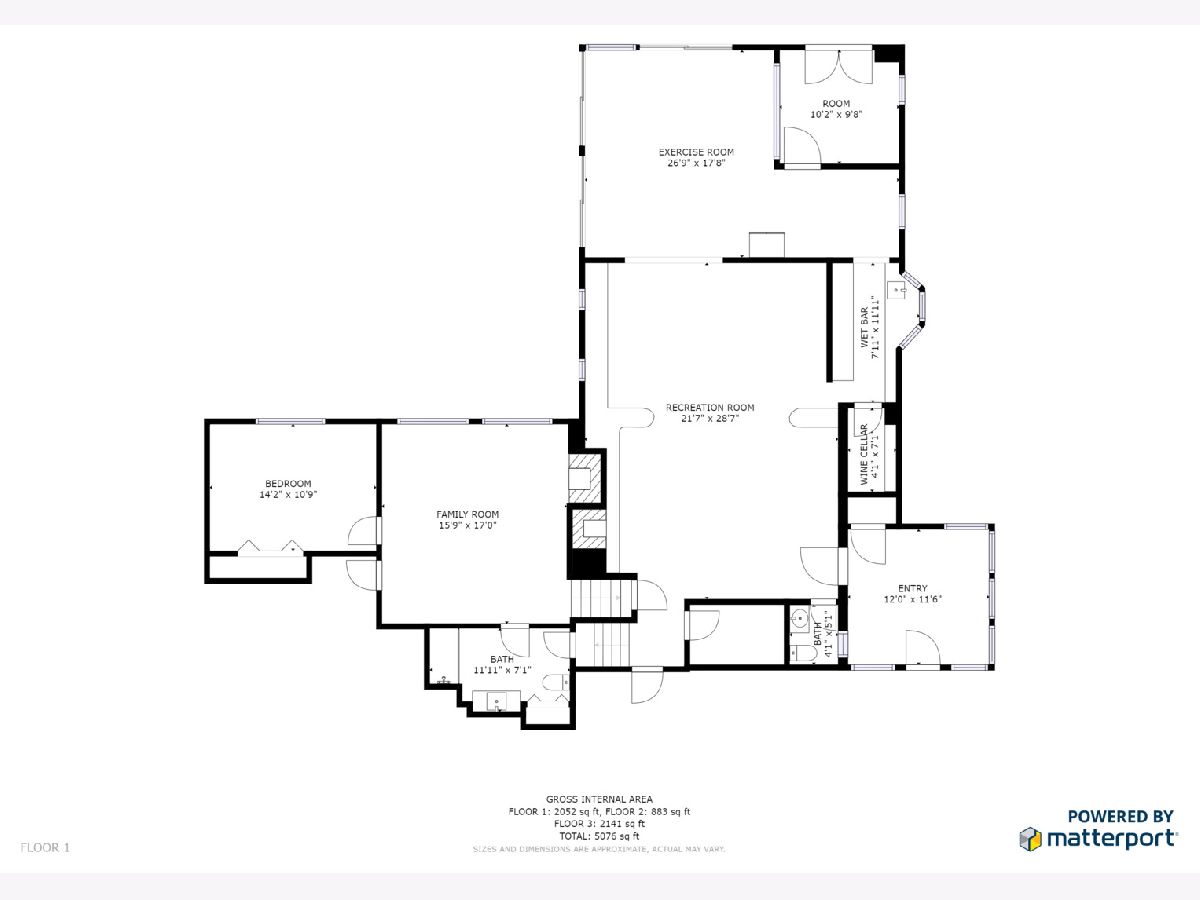
Room Specifics
Total Bedrooms: 5
Bedrooms Above Ground: 4
Bedrooms Below Ground: 1
Dimensions: —
Floor Type: Hardwood
Dimensions: —
Floor Type: Hardwood
Dimensions: —
Floor Type: Carpet
Dimensions: —
Floor Type: —
Full Bathrooms: 5
Bathroom Amenities: Separate Shower,Double Sink,Soaking Tub
Bathroom in Basement: 1
Rooms: Bedroom 5,Eating Area,Recreation Room,Tandem Room,Exercise Room,Mud Room,Walk In Closet
Basement Description: Finished,Crawl
Other Specifics
| 3 | |
| — | |
| Asphalt | |
| Balcony, Deck, Patio, Dog Run, Storms/Screens, Fire Pit | |
| Landscaped,Wooded | |
| 282X228X261X334 | |
| — | |
| Full | |
| Vaulted/Cathedral Ceilings, Skylight(s), Bar-Wet, Hardwood Floors, Second Floor Laundry, Built-in Features | |
| Range, Microwave, Dishwasher, Refrigerator, Washer, Dryer, Disposal | |
| Not in DB | |
| Street Paved | |
| — | |
| — | |
| Wood Burning |
Tax History
| Year | Property Taxes |
|---|---|
| 2020 | $20,190 |
Contact Agent
Nearby Similar Homes
Nearby Sold Comparables
Contact Agent
Listing Provided By
RE/MAX Top Performers



