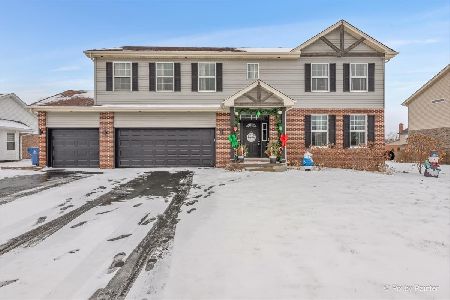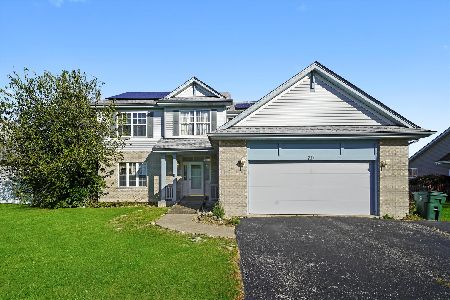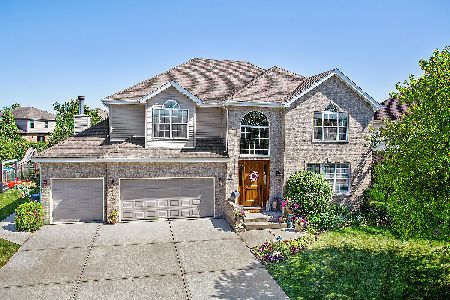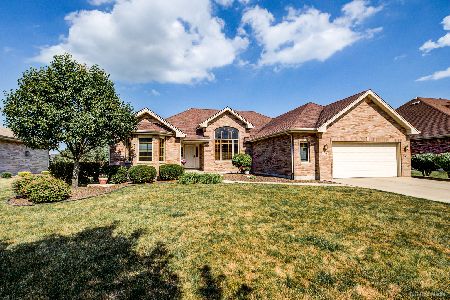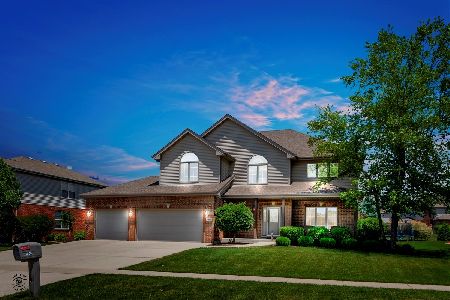2765 Sunrise Lane, New Lenox, Illinois 60451
$405,000
|
Sold
|
|
| Status: | Closed |
| Sqft: | 3,083 |
| Cost/Sqft: | $130 |
| Beds: | 4 |
| Baths: | 3 |
| Year Built: | 2006 |
| Property Taxes: | $9,373 |
| Days On Market: | 1950 |
| Lot Size: | 0,40 |
Description
Spacious and open concept design with two story entry foyer welcomes you home in style from the moment you walk through the front door. The hardwood floors throughout the first floor are the focal point to the living room, dining room, kitchen with eat-in area and family room. Soaring 9 foot ceilings add to the spaciousness and open feeling of the first floor. Prepare meals in your large and beautiful fully applianced kitchen to be served in the dining room for those family holidays or the eat-in kitchen area for the quick family meal. Pull up a bar stool to the kitchen counter for a quick snack. Bay window in eat-in kitchen area lets the light in and the sliding patio door leads out to the oversized patio for grilling and entertaining and the large back yard for the dogs to get their exercise. An invisible electronic pet fence is included! Relax and unwind in your large family room after dinner. Then retreat to your master bedroom with tray ceiling and EnSuite bathroom featuring a separate shower, whirlpool tub and his and her vanities on opposite sides. Three closets in the master bedroom give you plenty of storage space! The kids will enjoy their large bedrooms with vaulted ceilings and space for their desk and one oversized bedroom large enough to accommodate the twins! Use one of the two other bedrooms as the home office. No running up and down the stairs with the laundry here! The second floor laundry room makes it very convenient to gather the clothes and do the laundry in the included washer and dryer. And don't forget the 3 car garage and full unfinished basement just waiting for your home theater and man cave creation! All window blinds, appliances and invisible electronic pet fence included with this dream home. New hot water heater. No added expense or work needed here so just move in and enjoy your spacious, bright and airy new home!
Property Specifics
| Single Family | |
| — | |
| Traditional | |
| 2006 | |
| Full | |
| — | |
| No | |
| 0.4 |
| Will | |
| Horizon Meadows | |
| 225 / Annual | |
| None | |
| Public | |
| Public Sewer | |
| 10889880 | |
| 1508333050140000 |
Nearby Schools
| NAME: | DISTRICT: | DISTANCE: | |
|---|---|---|---|
|
Grade School
Nelson Ridge/nelson Prairie Elem |
122 | — | |
|
Middle School
Liberty Junior High School |
122 | Not in DB | |
|
High School
Lincoln-way West High School |
210 | Not in DB | |
Property History
| DATE: | EVENT: | PRICE: | SOURCE: |
|---|---|---|---|
| 9 Nov, 2020 | Sold | $405,000 | MRED MLS |
| 7 Oct, 2020 | Under contract | $399,900 | MRED MLS |
| 2 Oct, 2020 | Listed for sale | $399,900 | MRED MLS |
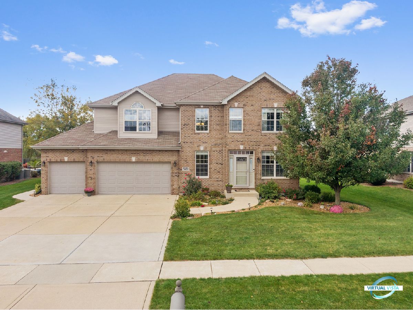
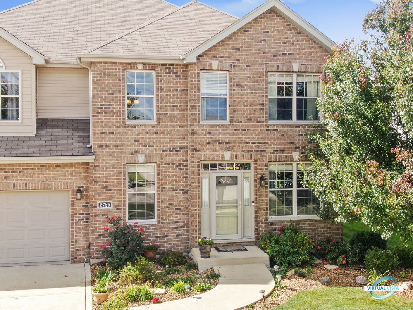
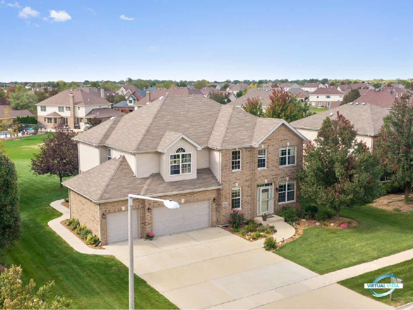
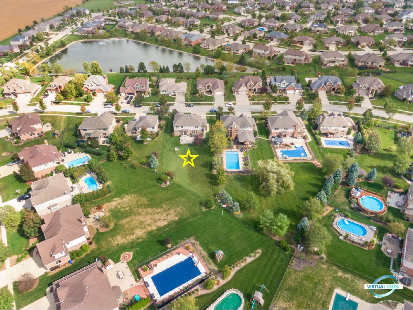
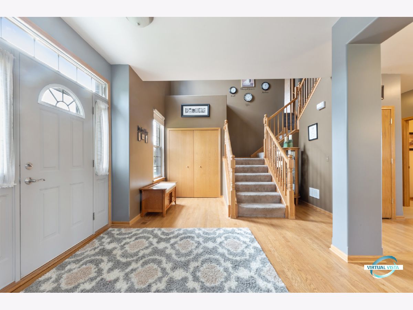
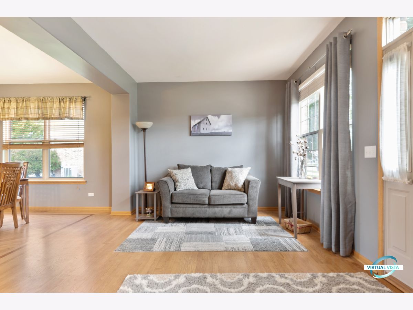
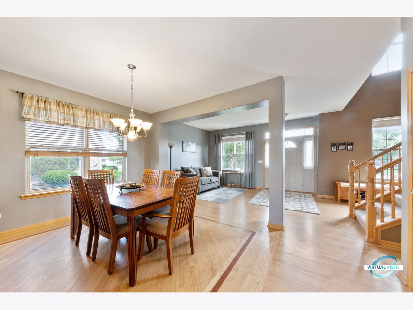
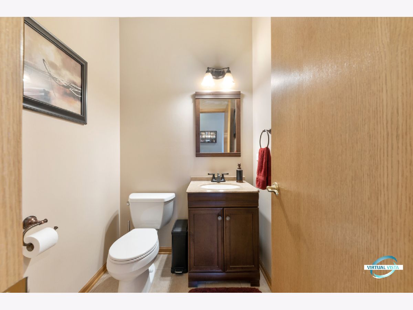
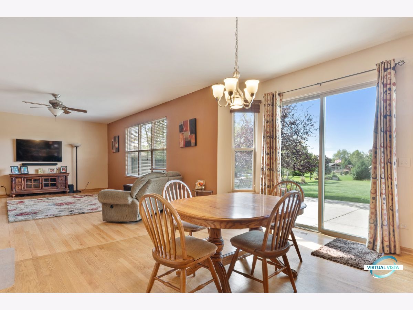
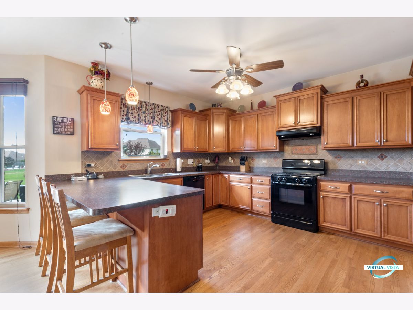
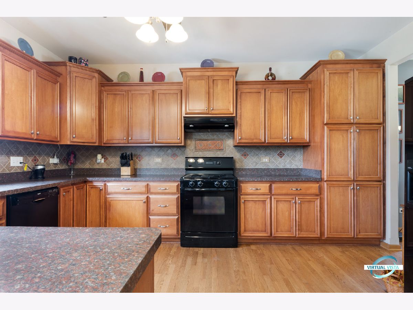
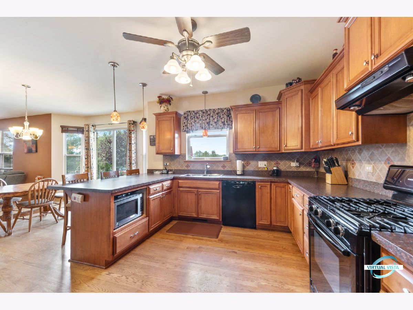
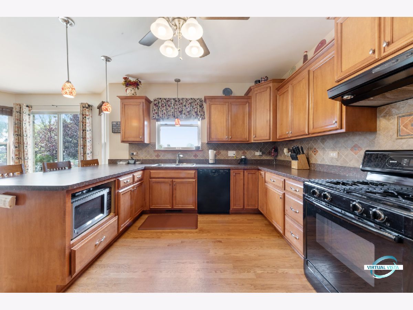
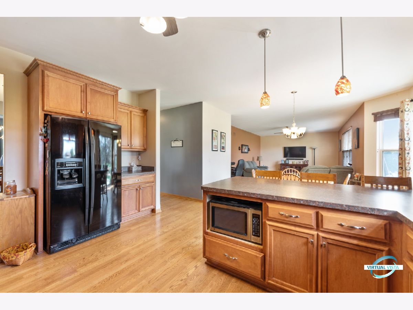
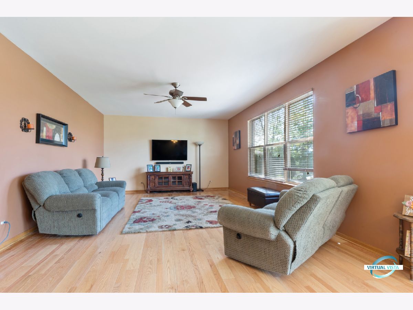
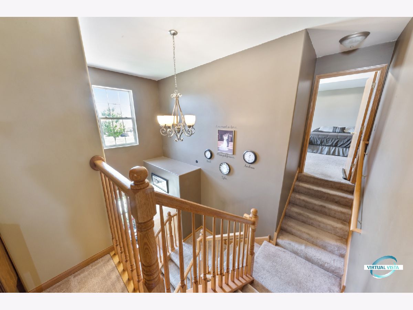
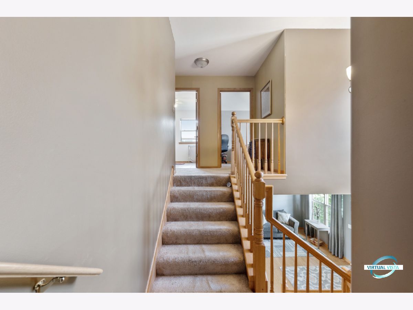
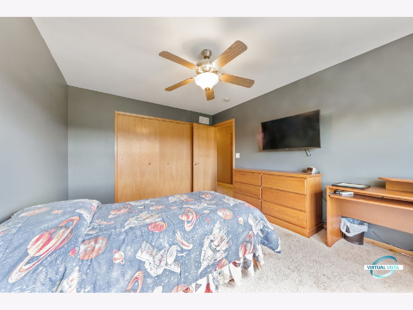
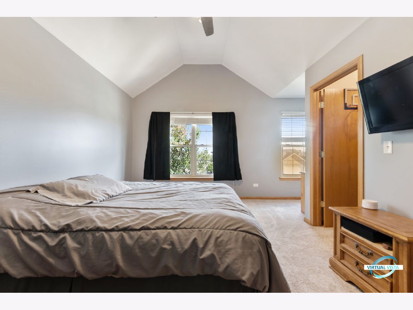
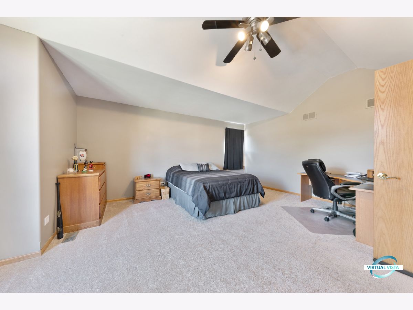
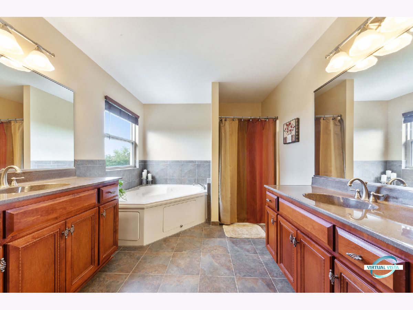
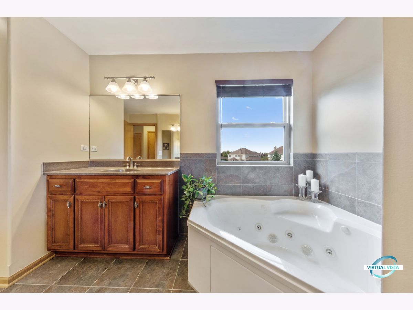
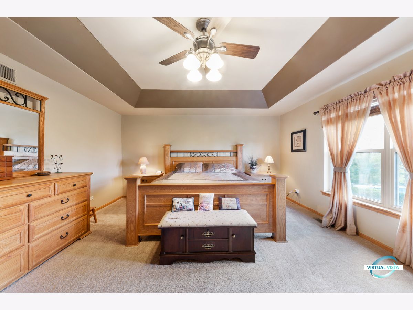
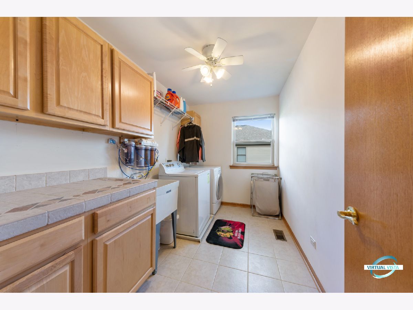
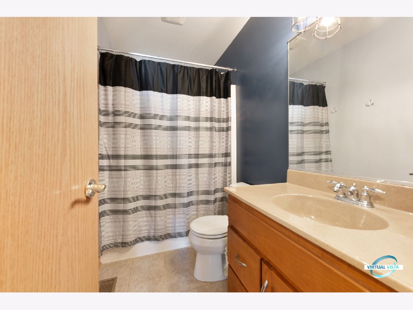
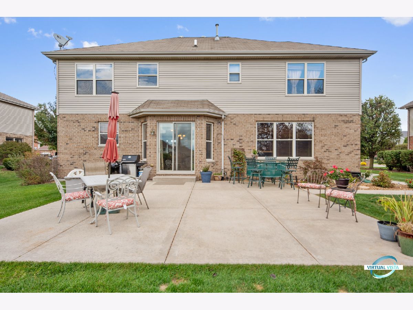
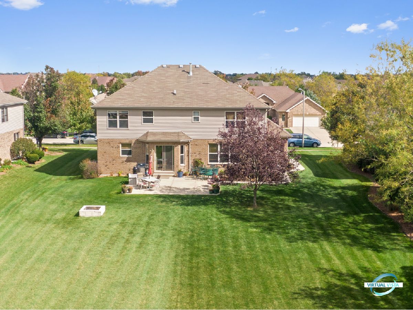
Room Specifics
Total Bedrooms: 4
Bedrooms Above Ground: 4
Bedrooms Below Ground: 0
Dimensions: —
Floor Type: Carpet
Dimensions: —
Floor Type: Carpet
Dimensions: —
Floor Type: Carpet
Full Bathrooms: 3
Bathroom Amenities: Whirlpool
Bathroom in Basement: 0
Rooms: Eating Area
Basement Description: Unfinished
Other Specifics
| 3 | |
| Concrete Perimeter | |
| Concrete | |
| Patio, Fire Pit, Invisible Fence | |
| Fence-Invisible Pet | |
| 85X240X107X175 | |
| — | |
| Full | |
| Vaulted/Cathedral Ceilings, Hardwood Floors, Second Floor Laundry, Ceilings - 9 Foot, Open Floorplan, Hallways - 42 Inch, Drapes/Blinds | |
| Range, Microwave, Dishwasher, Refrigerator, Washer, Dryer, Disposal | |
| Not in DB | |
| — | |
| — | |
| — | |
| — |
Tax History
| Year | Property Taxes |
|---|---|
| 2020 | $9,373 |
Contact Agent
Nearby Similar Homes
Nearby Sold Comparables
Contact Agent
Listing Provided By
United Real Estate - Chicago

