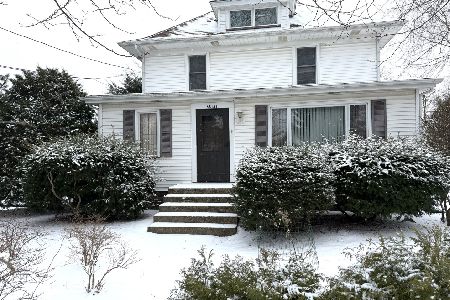2768 Kendridge Lane, Aurora, Illinois 60502
$372,000
|
Sold
|
|
| Status: | Closed |
| Sqft: | 2,295 |
| Cost/Sqft: | $165 |
| Beds: | 4 |
| Baths: | 3 |
| Year Built: | 1997 |
| Property Taxes: | $8,810 |
| Days On Market: | 2833 |
| Lot Size: | 0,27 |
Description
Sharp 4 Bedroom home with interior freshly painted with the latest colors. SS appliances, new granite & backsplash. Huge master suite retreat with tray ceiling, adjacent master bath & walk-in closet. New carpet, roof, upgraded lighting. All front windows new 2015, new roof 2014, new siding 2015, new furnace 2016, newer hot water tank and AC. Spacious front porch, partial brick front, vaulted family room and master bedroom, hardwood on lower level except family room. Fenced yard with paver patio and berm with large limestone accents. New energy efficient front and side windows. Professionally landscaped yard with paved patio that offers privacy. Pool and tennis community. Metra train nearby. Easy access to I-88.
Property Specifics
| Single Family | |
| — | |
| — | |
| 1997 | |
| Full | |
| — | |
| No | |
| 0.27 |
| Du Page | |
| Oakhurst North | |
| 67 / Monthly | |
| Clubhouse,Pool | |
| Lake Michigan | |
| Public Sewer | |
| 09931534 | |
| 0719202017 |
Nearby Schools
| NAME: | DISTRICT: | DISTANCE: | |
|---|---|---|---|
|
Grade School
Young Elementary School |
204 | — | |
|
Middle School
Granger Middle School |
204 | Not in DB | |
|
High School
Metea Valley High School |
204 | Not in DB | |
Property History
| DATE: | EVENT: | PRICE: | SOURCE: |
|---|---|---|---|
| 14 Jan, 2013 | Sold | $288,500 | MRED MLS |
| 12 Dec, 2012 | Under contract | $309,000 | MRED MLS |
| 29 Oct, 2012 | Listed for sale | $309,000 | MRED MLS |
| 15 Jun, 2018 | Sold | $372,000 | MRED MLS |
| 6 May, 2018 | Under contract | $379,000 | MRED MLS |
| 26 Apr, 2018 | Listed for sale | $379,000 | MRED MLS |
Room Specifics
Total Bedrooms: 4
Bedrooms Above Ground: 4
Bedrooms Below Ground: 0
Dimensions: —
Floor Type: Carpet
Dimensions: —
Floor Type: Carpet
Dimensions: —
Floor Type: Carpet
Full Bathrooms: 3
Bathroom Amenities: Whirlpool,Separate Shower,Double Sink
Bathroom in Basement: 0
Rooms: No additional rooms
Basement Description: Unfinished
Other Specifics
| 2 | |
| Concrete Perimeter | |
| — | |
| Porch, Hot Tub, Brick Paver Patio | |
| Fenced Yard,Landscaped | |
| 74X160 | |
| — | |
| Full | |
| Vaulted/Cathedral Ceilings, Skylight(s), Hardwood Floors, First Floor Laundry | |
| Range, Dishwasher, Refrigerator, Washer, Dryer, Disposal, Stainless Steel Appliance(s) | |
| Not in DB | |
| — | |
| — | |
| — | |
| Gas Log, Gas Starter |
Tax History
| Year | Property Taxes |
|---|---|
| 2013 | $8,868 |
| 2018 | $8,810 |
Contact Agent
Nearby Similar Homes
Nearby Sold Comparables
Contact Agent
Listing Provided By
4 Sale Realty, Inc.






