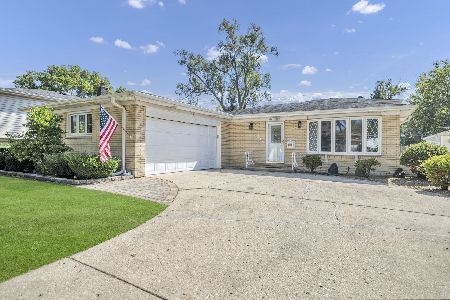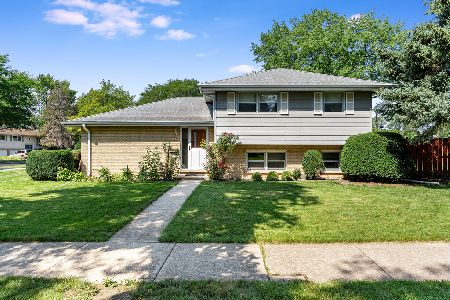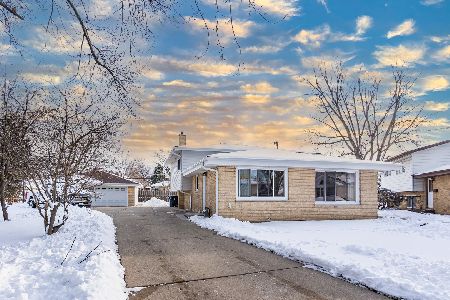277 Denver Drive, Des Plaines, Illinois 60018
$280,500
|
Sold
|
|
| Status: | Closed |
| Sqft: | 1,424 |
| Cost/Sqft: | $176 |
| Beds: | 3 |
| Baths: | 2 |
| Year Built: | 1968 |
| Property Taxes: | $3,555 |
| Days On Market: | 2765 |
| Lot Size: | 0,17 |
Description
SPACIOUS TRI-LEVEL WITH OPEN MAIN FLOOR! THE FOYER WELCOMES YOU INTO THE LIVING ROOM FEATURING A LARGE BAY WINDOW BRINGING IN TONS OF NATURAL LIGHT AND OPENS TO THE DINING ROOM. KITCHEN FEATURES AMPLE CABINET SPACE, DOUBLE OVEN, EATING AREA, PANTRY AND OUTDOOR ACCESS. ON THE SECOND LEVEL YOU WILL FIND THREE BEDROOMS AND A FULL BATHROOM. THE LARGE FAMILY ROOM WITH BUILT IN SHELVING AND CEILING FAN IS ON THE LOWER LEVEL IN ADDITION TO A SECOND FULL BATH WITH SEPARATE SHOWER AND HUGE LAUNDRY ROOM OFFERING WORKSPACE, STORAGE, UTILITY SINK AND WALKOUT TO THE BACKYARD. STORAGE SHED AND PATIO! TWO CAR GARAGE! CLOSE TO SHOPPING, RESTAURANTS, SCHOOLS AND MORE!
Property Specifics
| Single Family | |
| — | |
| Tri-Level | |
| 1968 | |
| Full,English | |
| — | |
| No | |
| 0.17 |
| Cook | |
| Devonshire | |
| 0 / Not Applicable | |
| None | |
| Lake Michigan,Public | |
| Public Sewer | |
| 09993199 | |
| 08244130100000 |
Nearby Schools
| NAME: | DISTRICT: | DISTANCE: | |
|---|---|---|---|
|
Grade School
Devonshire School |
59 | — | |
|
Middle School
Friendship Junior High School |
59 | Not in DB | |
|
High School
Elk Grove High School |
214 | Not in DB | |
Property History
| DATE: | EVENT: | PRICE: | SOURCE: |
|---|---|---|---|
| 26 Jul, 2018 | Sold | $280,500 | MRED MLS |
| 25 Jun, 2018 | Under contract | $250,000 | MRED MLS |
| 21 Jun, 2018 | Listed for sale | $250,000 | MRED MLS |
Room Specifics
Total Bedrooms: 3
Bedrooms Above Ground: 3
Bedrooms Below Ground: 0
Dimensions: —
Floor Type: Carpet
Dimensions: —
Floor Type: Carpet
Full Bathrooms: 2
Bathroom Amenities: Double Sink
Bathroom in Basement: 1
Rooms: Foyer
Basement Description: Finished
Other Specifics
| 2 | |
| Concrete Perimeter | |
| Asphalt | |
| Patio | |
| — | |
| 60X119X60X119 | |
| Unfinished | |
| None | |
| — | |
| Double Oven, Microwave, Dishwasher, Refrigerator, Washer, Dryer, Disposal | |
| Not in DB | |
| Sidewalks, Street Lights, Street Paved | |
| — | |
| — | |
| — |
Tax History
| Year | Property Taxes |
|---|---|
| 2018 | $3,555 |
Contact Agent
Nearby Similar Homes
Nearby Sold Comparables
Contact Agent
Listing Provided By
RE/MAX Suburban








