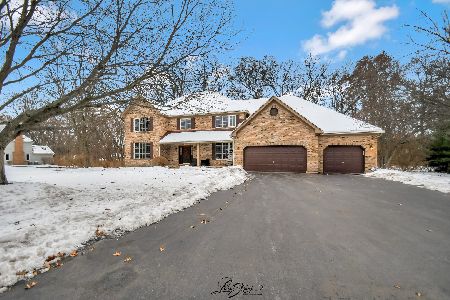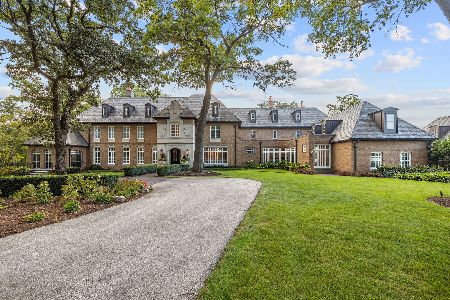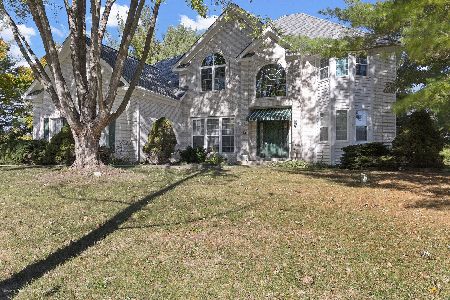277 Foxtail Lane, Yorkville, Illinois 60560
$560,000
|
Sold
|
|
| Status: | Closed |
| Sqft: | 3,200 |
| Cost/Sqft: | $177 |
| Beds: | 4 |
| Baths: | 5 |
| Year Built: | 2004 |
| Property Taxes: | $11,710 |
| Days On Market: | 1669 |
| Lot Size: | 1,07 |
Description
Step into luxury in this amazing custom built home with a stunning backyard oasis! This home was created to impress with all the entertaining room you would ever need. Professionally landscaped, with a spectacular backyard starting with a 2000 sq ft stamped concrete patio, and a huge in-ground heated pool with water slide, tanning ledge, and additional water features! This meticulously maintained home has had one owner, never had any pets, and no smoking! Upstairs has an alluring master suite, plus 2 additional bedrooms, and a huge bonus room or 4th bedroom. First floor den with closet could be 5th bedroom. Main floor includes a gorgeous kitchen with custom 42" solid oak cabinets, stainless steel appliances, walk-in pantry, granite countertops, and a huge island. Adjacent is a large family room with custom built-in bookcases and a gas fireplace. There's also a formal dining room and living room with a cathedral ceiling and another fireplace. In addition to all that, there is a full finished basement with large recreation area, full bathroom, and a movie theater room! Additional storage in basement and in the attached 3.5 car garage! This home has so many upgrades including 9-ft ceilings, Brazilian cherry hardwood floors, Anderson windows and exterior doors, custom milled hand-stained trim, custom closet organizers, and more! Great neighborhood! Minutes to the river, downtown Yorkville, lots of great restaurants and shopping! Dont miss this one, it definitely wont last!!
Property Specifics
| Single Family | |
| — | |
| Traditional | |
| 2004 | |
| Full | |
| CUSTOM | |
| No | |
| 1.07 |
| Kendall | |
| Farm Colony Estates | |
| 600 / Annual | |
| Insurance | |
| — | |
| Septic-Private | |
| 11118506 | |
| 0236106003 |
Nearby Schools
| NAME: | DISTRICT: | DISTANCE: | |
|---|---|---|---|
|
Grade School
Circle Center Grade School |
115 | — | |
|
Middle School
Yorkville Middle School |
115 | Not in DB | |
|
High School
Yorkville High School |
115 | Not in DB | |
|
Alternate Elementary School
Yorkville Intermediate School |
— | Not in DB | |
Property History
| DATE: | EVENT: | PRICE: | SOURCE: |
|---|---|---|---|
| 31 Aug, 2021 | Sold | $560,000 | MRED MLS |
| 8 Jul, 2021 | Under contract | $565,000 | MRED MLS |
| 1 Jul, 2021 | Listed for sale | $565,000 | MRED MLS |
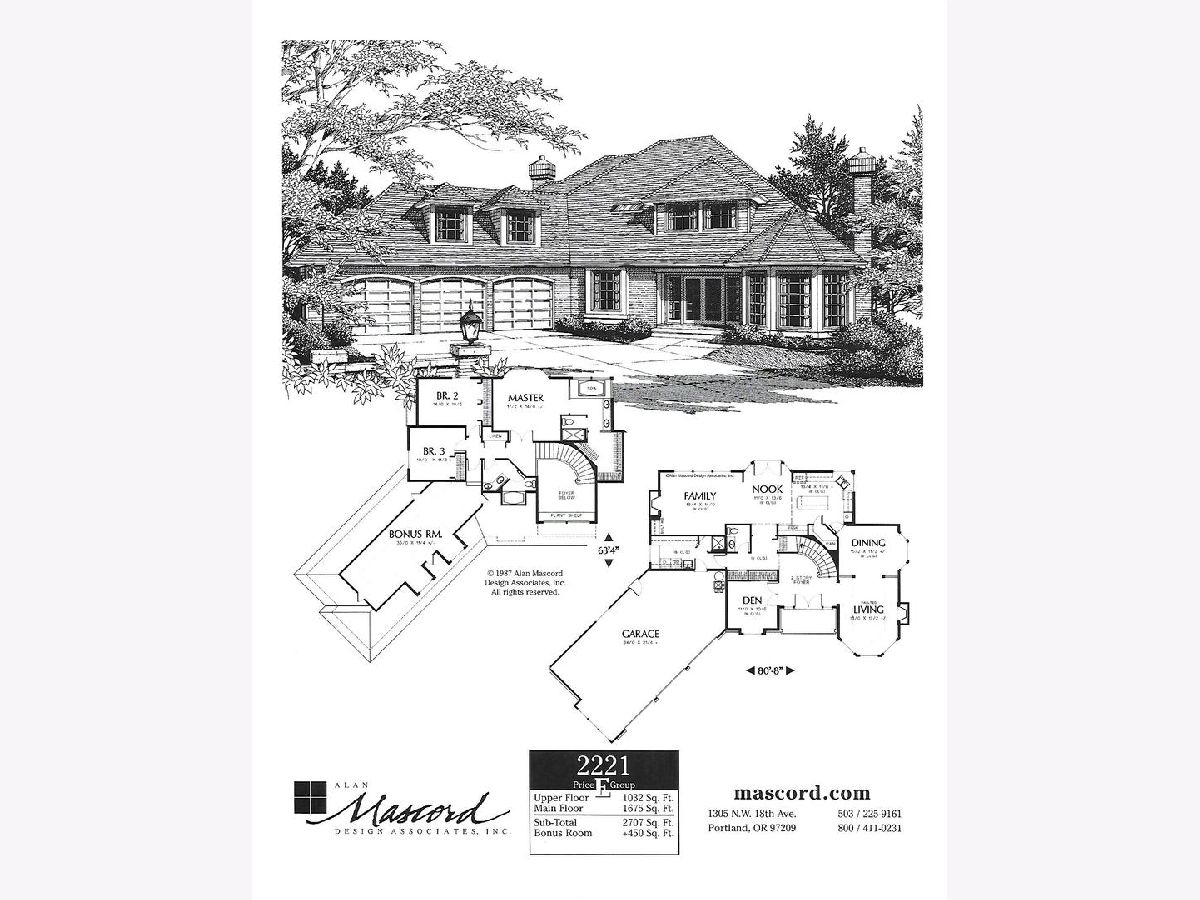



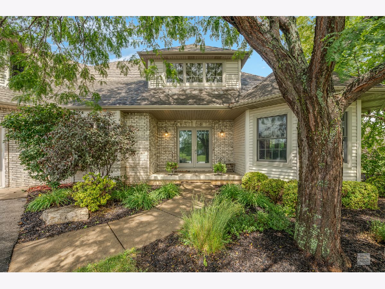

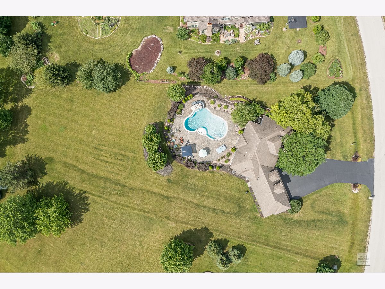

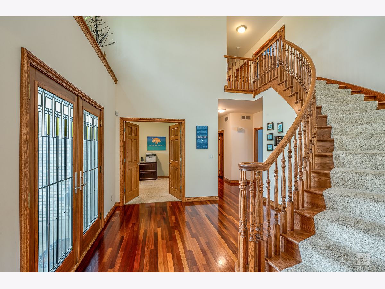
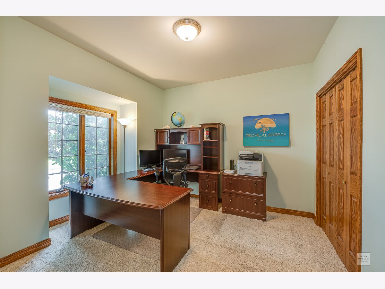
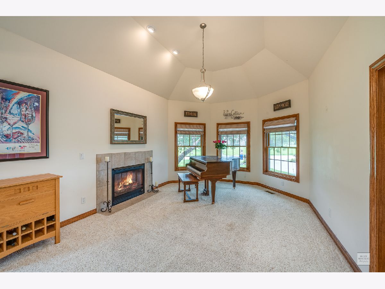


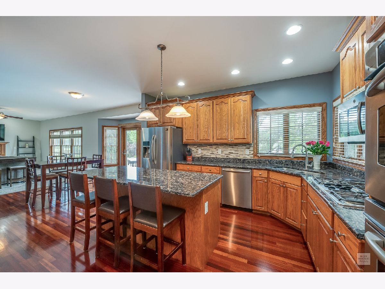
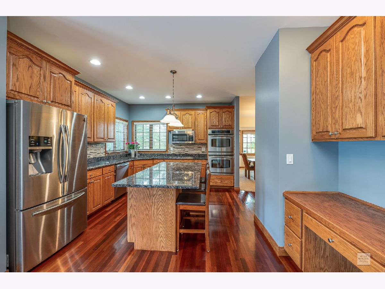
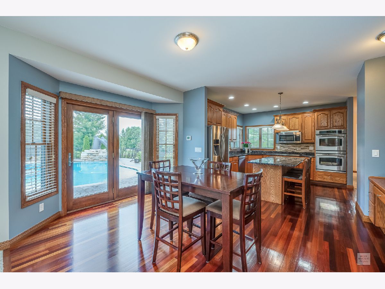
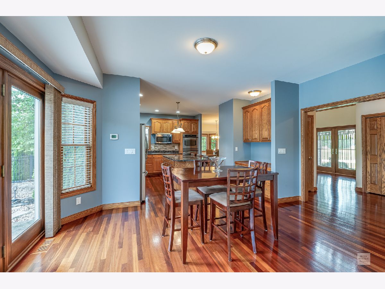
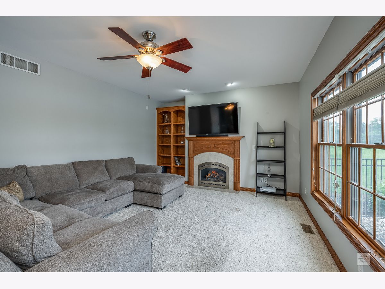
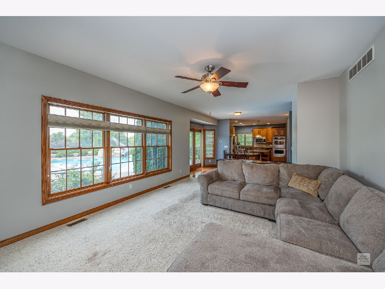
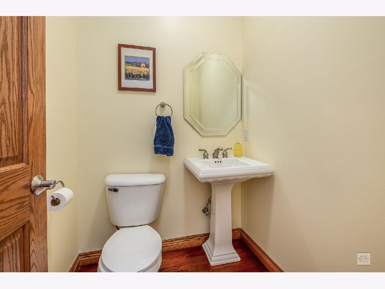
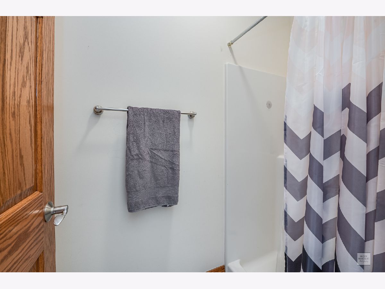
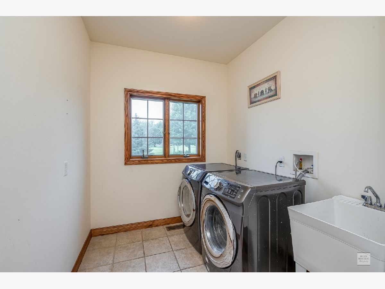

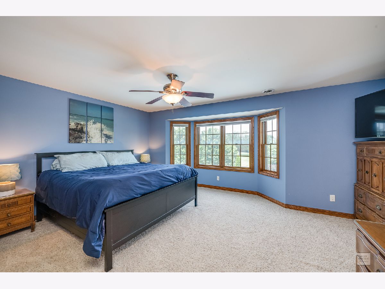
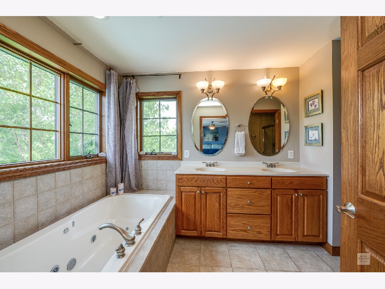
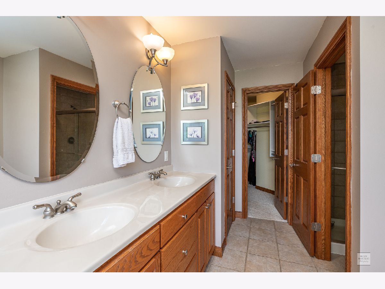
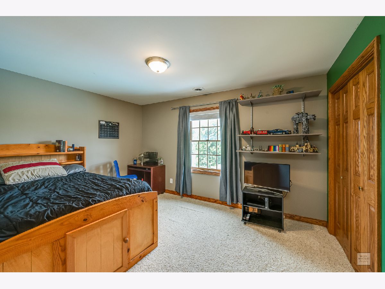
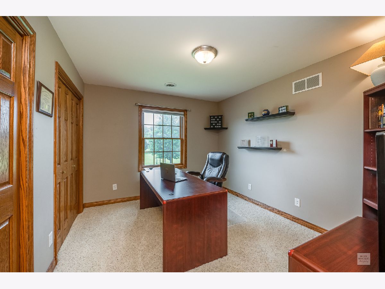
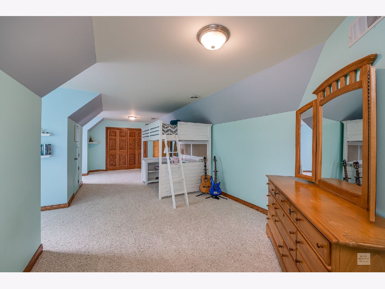
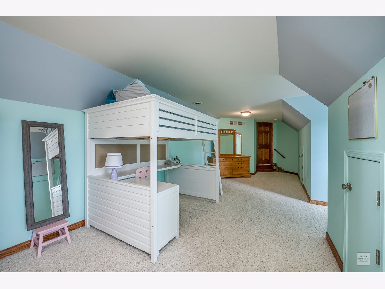
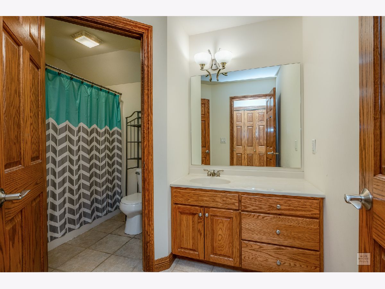
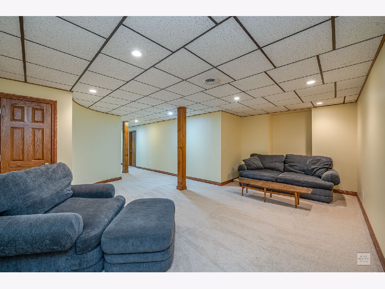
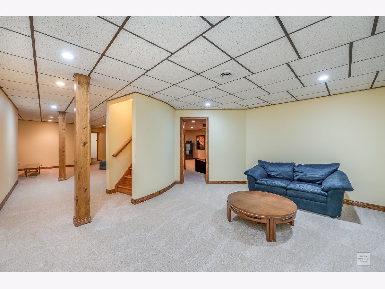
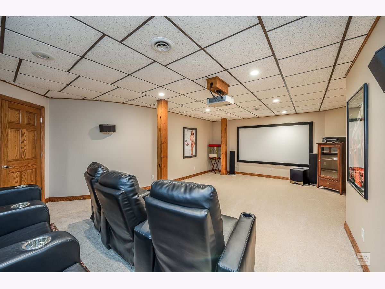



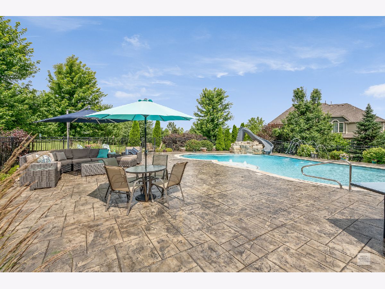

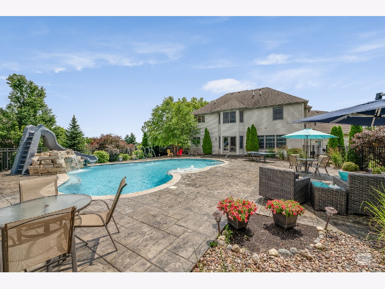

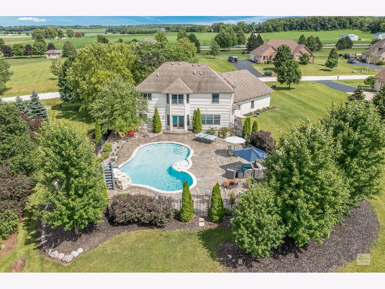

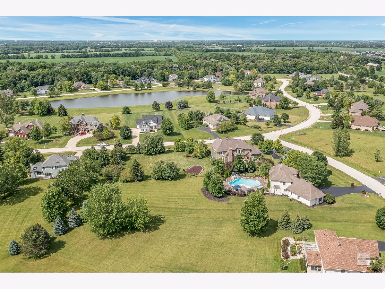
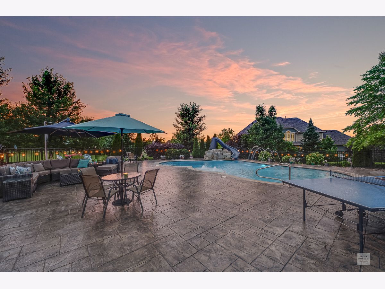

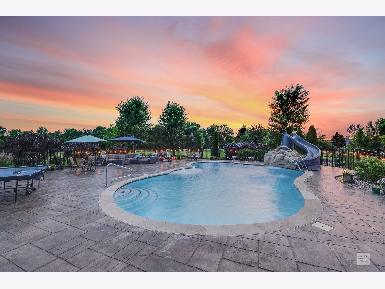
Room Specifics
Total Bedrooms: 4
Bedrooms Above Ground: 4
Bedrooms Below Ground: 0
Dimensions: —
Floor Type: Carpet
Dimensions: —
Floor Type: Carpet
Dimensions: —
Floor Type: Carpet
Full Bathrooms: 5
Bathroom Amenities: Double Sink
Bathroom in Basement: 1
Rooms: Theatre Room,Den,Recreation Room
Basement Description: Finished
Other Specifics
| 3.5 | |
| Concrete Perimeter | |
| Asphalt | |
| Patio, Stamped Concrete Patio, In Ground Pool, Storms/Screens | |
| Landscaped,Mature Trees | |
| 177 X 332 X 96 X 331 | |
| Unfinished | |
| Full | |
| Hardwood Floors, First Floor Laundry, Walk-In Closet(s), Ceiling - 9 Foot | |
| Double Oven, Microwave, Dishwasher, Refrigerator, Washer, Dryer, Cooktop, Water Softener Owned | |
| Not in DB | |
| Street Paved | |
| — | |
| — | |
| Gas Log, Gas Starter |
Tax History
| Year | Property Taxes |
|---|---|
| 2021 | $11,710 |
Contact Agent
Nearby Similar Homes
Nearby Sold Comparables
Contact Agent
Listing Provided By
Keller Williams Infinity

