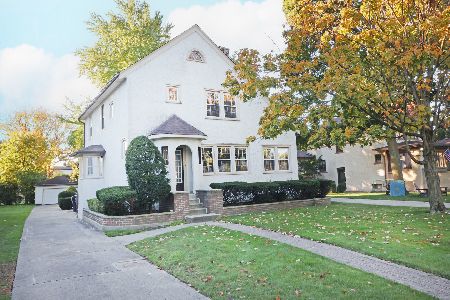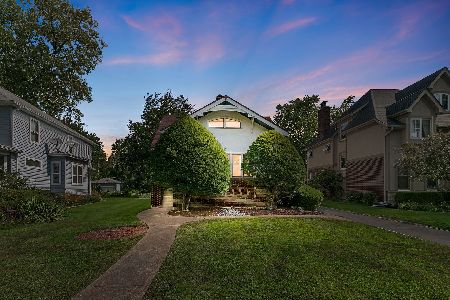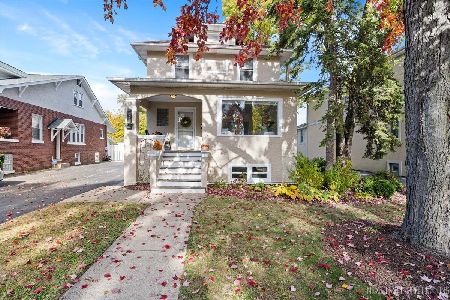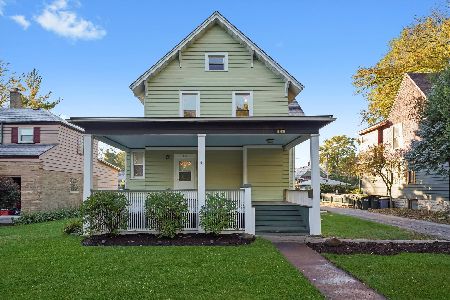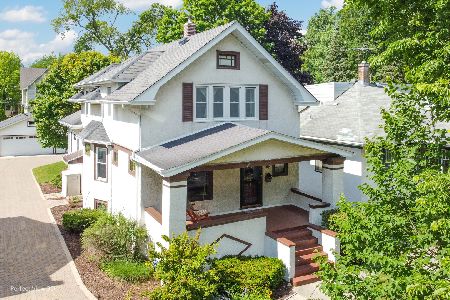277 Gage Road, Riverside, Illinois 60546
$540,000
|
Sold
|
|
| Status: | Closed |
| Sqft: | 2,214 |
| Cost/Sqft: | $248 |
| Beds: | 5 |
| Baths: | 4 |
| Year Built: | 1919 |
| Property Taxes: | $11,683 |
| Days On Market: | 2632 |
| Lot Size: | 0,19 |
Description
Sprawling 5 Bedroom, 3.5 Bath Craftsman combines beautiful architectural elements with open floor plan. Enter through the charming enclosed front porch to the 1st floor with formal living room enhanced by fireplace & oak book shelves. The spacious formal dining room enters to the gourmet kitchen equipped with breakfast bar, SS appliances, & ample dining space. The gorgeous family room hosts a 2nd fireplace, built in desk & adjoining mud room. A full bath, bedroom/office, & laundry room complete the 1st floor. The 2nd story features a lovely Master En Suite with bath & double closets, 3 additional bedrooms, 3rd full bath, plus a bonus room. The expansive finished basement with 3rd fireplace, built in cabinets/counter, & 1/2 bath is the perfect entertaining space. Hardwood Floors, crown moldings, custom cabinetry, landscaped lot, & paver patio, add to the value of this updated property. Turn key ready, this special home is walkable to Metra, schools, & Riverside's historic downtown.
Property Specifics
| Single Family | |
| — | |
| Other | |
| 1919 | |
| Full | |
| — | |
| No | |
| 0.19 |
| Cook | |
| — | |
| 0 / Not Applicable | |
| None | |
| Lake Michigan | |
| Public Sewer | |
| 10142124 | |
| 15364040140000 |
Nearby Schools
| NAME: | DISTRICT: | DISTANCE: | |
|---|---|---|---|
|
Middle School
L J Hauser Junior High School |
96 | Not in DB | |
|
High School
Riverside Brookfield Twp Senior |
208 | Not in DB | |
Property History
| DATE: | EVENT: | PRICE: | SOURCE: |
|---|---|---|---|
| 26 Feb, 2019 | Sold | $540,000 | MRED MLS |
| 9 Jan, 2019 | Under contract | $549,000 | MRED MLS |
| 6 Sep, 2018 | Listed for sale | $549,000 | MRED MLS |
Room Specifics
Total Bedrooms: 5
Bedrooms Above Ground: 5
Bedrooms Below Ground: 0
Dimensions: —
Floor Type: Hardwood
Dimensions: —
Floor Type: Hardwood
Dimensions: —
Floor Type: Hardwood
Dimensions: —
Floor Type: —
Full Bathrooms: 4
Bathroom Amenities: Separate Shower,Double Sink
Bathroom in Basement: 1
Rooms: Bonus Room,Recreation Room,Enclosed Porch,Bedroom 5
Basement Description: Finished
Other Specifics
| 2 | |
| — | |
| — | |
| Hot Tub, Porch Screened, Brick Paver Patio | |
| — | |
| 50X169 | |
| — | |
| Full | |
| Skylight(s), Hardwood Floors, First Floor Bedroom, First Floor Laundry, First Floor Full Bath | |
| Range, Microwave, Dishwasher, Refrigerator, Washer, Dryer | |
| Not in DB | |
| — | |
| — | |
| — | |
| — |
Tax History
| Year | Property Taxes |
|---|---|
| 2019 | $11,683 |
Contact Agent
Nearby Similar Homes
Contact Agent
Listing Provided By
Baird & Warner

