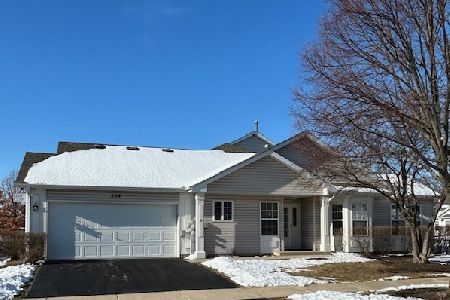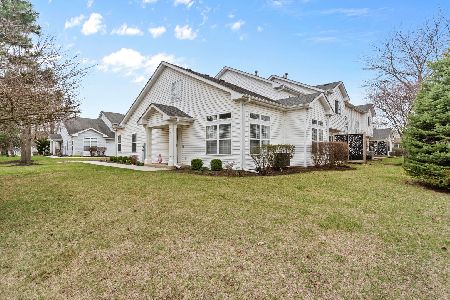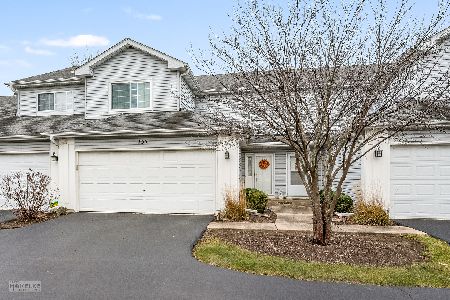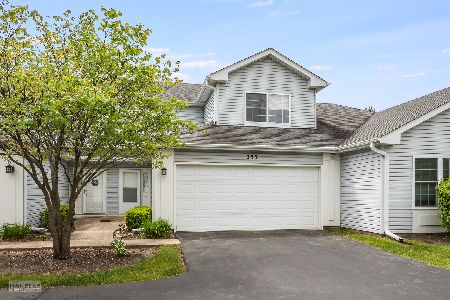277 Kathryn Lane, North Aurora, Illinois 60542
$190,000
|
Sold
|
|
| Status: | Closed |
| Sqft: | 1,460 |
| Cost/Sqft: | $127 |
| Beds: | 2 |
| Baths: | 3 |
| Year Built: | 1997 |
| Property Taxes: | $4,446 |
| Days On Market: | 1710 |
| Lot Size: | 0,00 |
Description
Desirable end unit that also has a first floor master bedroom with volume ceiling and en-suite bath! Soaring ceilings in the great room greet you at the front door to welcome you home! Spacious great room has 2 walls of windows with transoms above and overlook from upstairs loft! Dining room or office off great room, it's your choice! Fully applianced eat-in kitchen with pantry and eating space with sliding glass door to a patio. Conveniently located laundry is right off the kitchen. Big upstairs loft has endless possibilities and lots of space! Second bedroom and full bath complete the second floor. 2 car attached garage. Located just minutes from I-88 access, Fox River bike & walking trails and plenty of shopping and dining is nearby as well!
Property Specifics
| Condos/Townhomes | |
| 2 | |
| — | |
| 1997 | |
| None | |
| — | |
| No | |
| — |
| Kane | |
| Waterford Oaks | |
| 187 / Monthly | |
| Exterior Maintenance,Lawn Care,Snow Removal | |
| Public | |
| Public Sewer | |
| 11090196 | |
| 1506204018 |
Nearby Schools
| NAME: | DISTRICT: | DISTANCE: | |
|---|---|---|---|
|
Grade School
Fearn Elementary School |
129 | — | |
|
Middle School
Jewel Middle School |
129 | Not in DB | |
|
High School
West Aurora High School |
129 | Not in DB | |
Property History
| DATE: | EVENT: | PRICE: | SOURCE: |
|---|---|---|---|
| 1 Jun, 2021 | Sold | $190,000 | MRED MLS |
| 17 May, 2021 | Under contract | $185,000 | MRED MLS |
| 12 May, 2021 | Listed for sale | $185,000 | MRED MLS |
| 22 May, 2025 | Sold | $305,000 | MRED MLS |
| 8 Apr, 2025 | Under contract | $299,900 | MRED MLS |
| 3 Apr, 2025 | Listed for sale | $299,900 | MRED MLS |
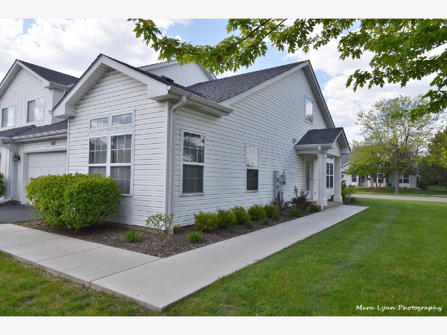
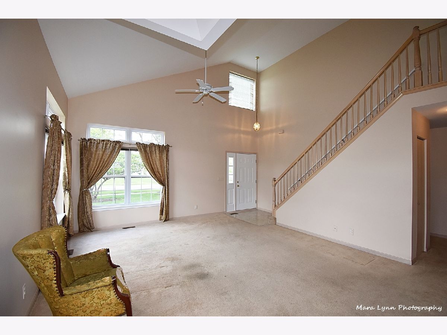
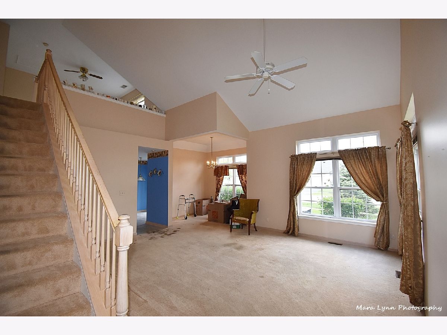
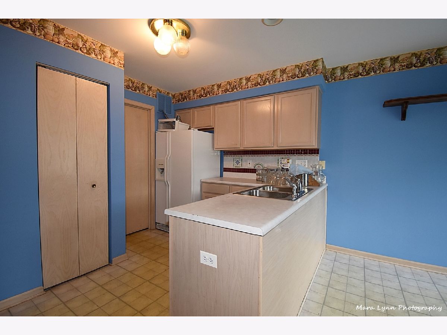
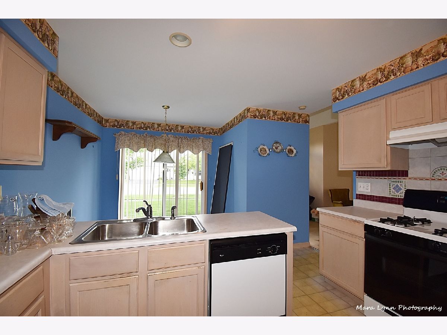
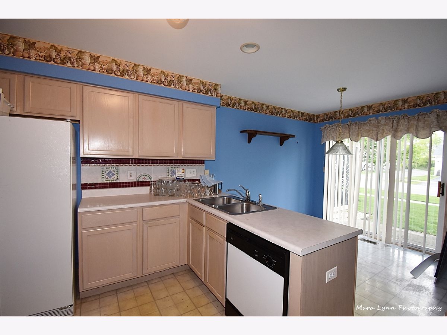
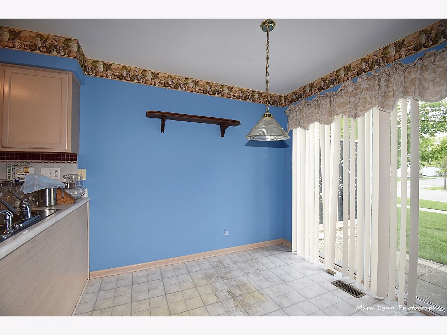
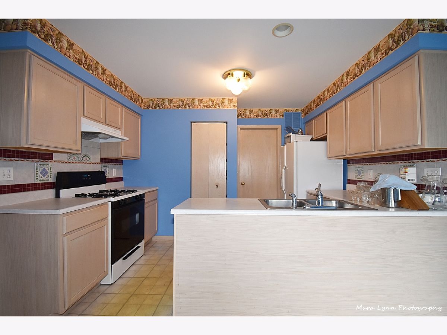
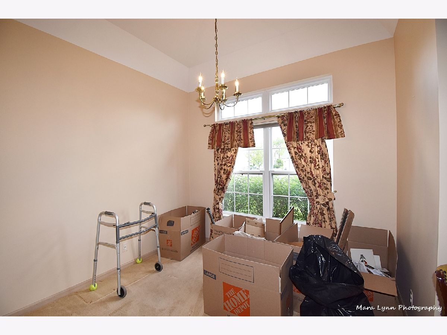
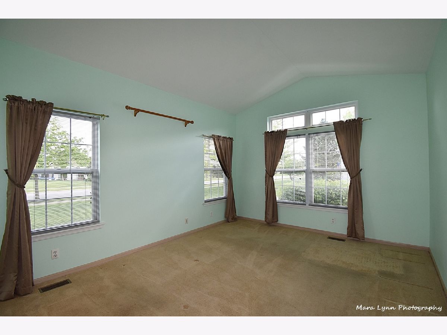
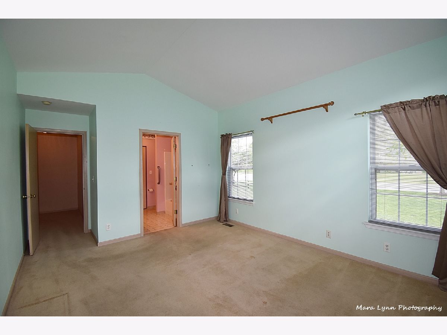
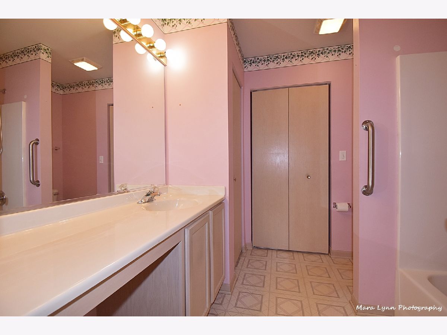
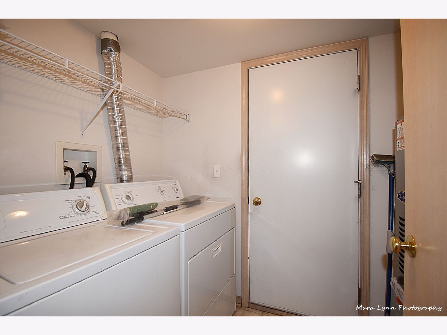
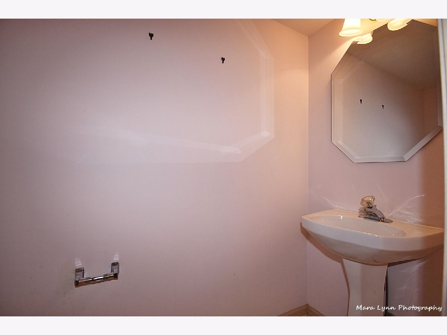
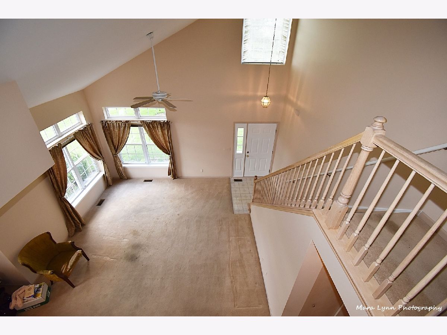
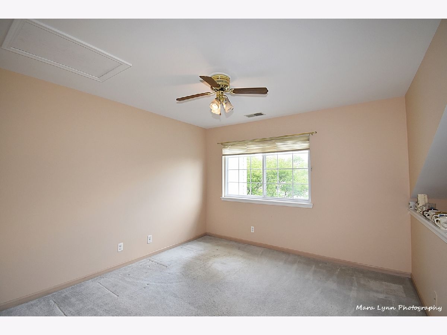
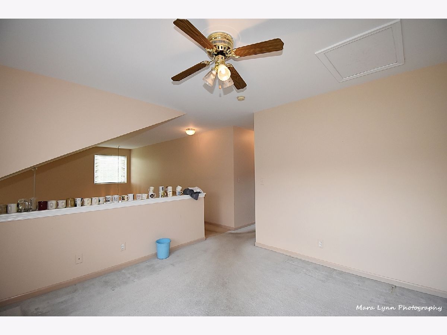
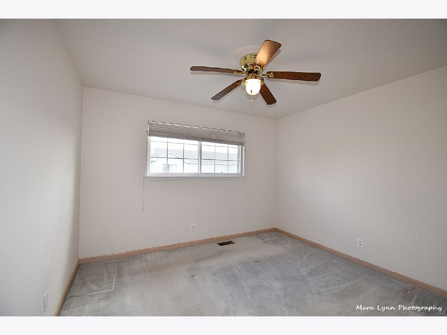
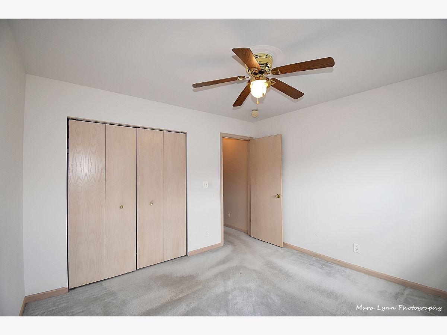
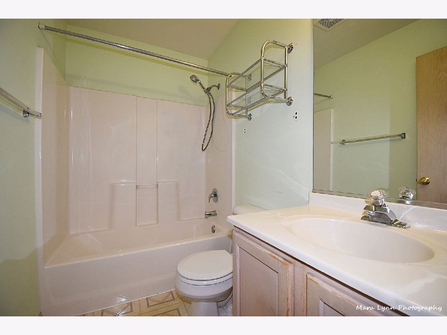
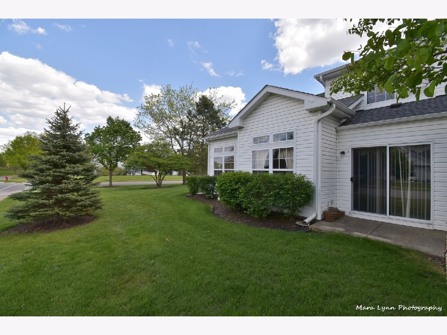
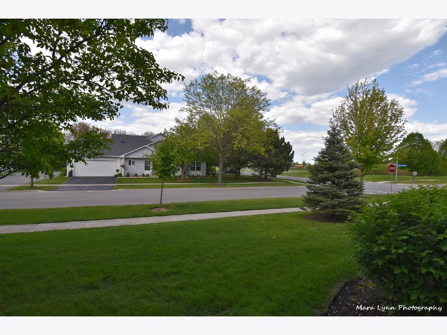
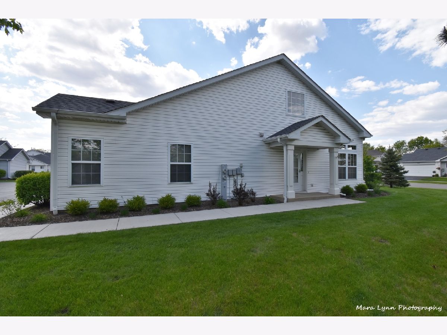
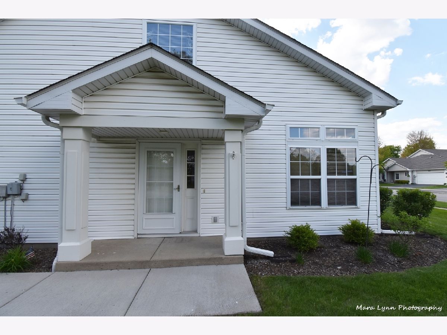
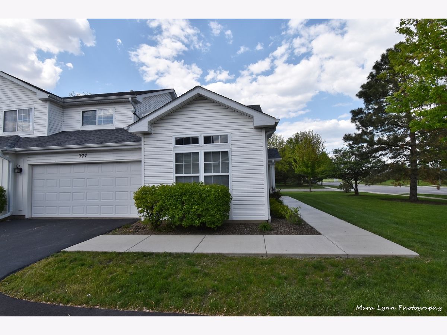
Room Specifics
Total Bedrooms: 2
Bedrooms Above Ground: 2
Bedrooms Below Ground: 0
Dimensions: —
Floor Type: Carpet
Full Bathrooms: 3
Bathroom Amenities: —
Bathroom in Basement: 0
Rooms: Loft
Basement Description: Slab
Other Specifics
| 2 | |
| Concrete Perimeter | |
| Asphalt | |
| Patio | |
| Landscaped | |
| 32.54 X 61 | |
| — | |
| Full | |
| Vaulted/Cathedral Ceilings, First Floor Bedroom, In-Law Arrangement, First Floor Laundry, First Floor Full Bath, Walk-In Closet(s), Open Floorplan | |
| Range, Dishwasher, Refrigerator, Washer, Dryer, Disposal | |
| Not in DB | |
| — | |
| — | |
| — | |
| — |
Tax History
| Year | Property Taxes |
|---|---|
| 2021 | $4,446 |
| 2025 | $4,329 |
Contact Agent
Nearby Similar Homes
Nearby Sold Comparables
Contact Agent
Listing Provided By
Pilmer Real Estate, Inc

