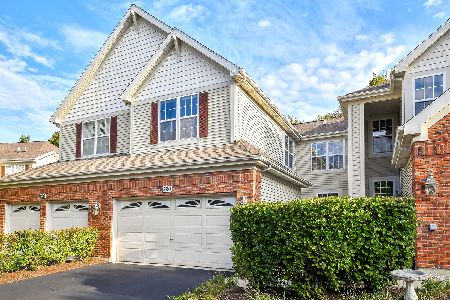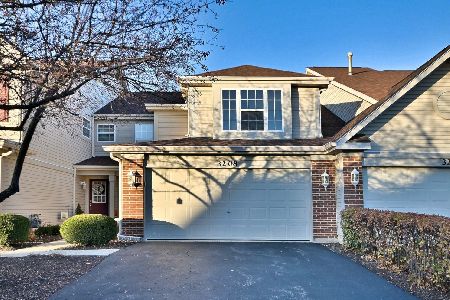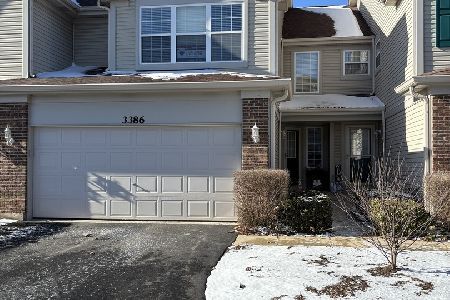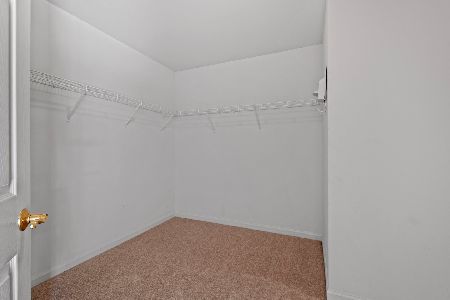277 Remington Drive, St Charles, Illinois 60175
$273,000
|
Sold
|
|
| Status: | Closed |
| Sqft: | 2,404 |
| Cost/Sqft: | $119 |
| Beds: | 2 |
| Baths: | 4 |
| Year Built: | 2006 |
| Property Taxes: | $4,714 |
| Days On Market: | 2197 |
| Lot Size: | 0,00 |
Description
Stunning Luxury townhome in beautiful Remington Glen of St. Charles. This gorgeous Prestwick model boasting 2400 square feet of living space has been pristinely maintained and shows like NEW with $47K in upgrades! A Private gated entrance with an expansive patio courtyard welcomes your buyers as they enter into a large Gracious Foyer. Inside they will find everything a buyer could want! The First floor offers open concept living with gleaming Hardwood floors throughout, Custom Plantation Shutters, and a Gourmet dream kitchen featuring High End Custom Cabinetry, Granite counter tops and a large center island with seating for 4! The spacious Living and Dining rooms offers ample space for entertaining and family gatherings. There is even a large first floor laundry room and beautiful half bath. Upstairs you will find a huge loft space perfect for a home office. The Luxury Master suite is an oasis with his and her closets and a spa like bath with dual sinks and granite counters along with a soaking tub and glass enclosed shower! There is an additional spacious bedroom and 2nd full bath as well. The spectacular full finished deep pour basement offers an extra 600 square feet of living space with a 2nd family room and 3rd full bath and plenty of storage space. This is truly a one of a kind home! Close to downtown St. Charles with tons of shopping and dining only minutes away, and walking distance to parks, bike paths and the Great Western Trail. This home will impress your most discerning buyer!
Property Specifics
| Condos/Townhomes | |
| 2 | |
| — | |
| 2006 | |
| Full | |
| PRESTWICK | |
| No | |
| — |
| Kane | |
| Remington Glen | |
| 240 / Monthly | |
| Insurance,Lawn Care,Snow Removal | |
| Public | |
| Public Sewer | |
| 10622384 | |
| 0929160023 |
Nearby Schools
| NAME: | DISTRICT: | DISTANCE: | |
|---|---|---|---|
|
Middle School
Wredling Middle School |
303 | Not in DB | |
|
High School
St Charles East High School |
303 | Not in DB | |
Property History
| DATE: | EVENT: | PRICE: | SOURCE: |
|---|---|---|---|
| 10 Apr, 2020 | Sold | $273,000 | MRED MLS |
| 23 Feb, 2020 | Under contract | $285,500 | MRED MLS |
| 28 Jan, 2020 | Listed for sale | $285,500 | MRED MLS |
Room Specifics
Total Bedrooms: 2
Bedrooms Above Ground: 2
Bedrooms Below Ground: 0
Dimensions: —
Floor Type: Carpet
Full Bathrooms: 4
Bathroom Amenities: Separate Shower,Double Sink,Soaking Tub
Bathroom in Basement: 1
Rooms: Foyer,Loft
Basement Description: Finished
Other Specifics
| 2 | |
| Concrete Perimeter | |
| Asphalt | |
| Patio | |
| Landscaped,Mature Trees | |
| 1974 | |
| — | |
| Full | |
| Hardwood Floors, First Floor Laundry, Laundry Hook-Up in Unit, Built-in Features, Walk-In Closet(s) | |
| Range, Microwave, Dishwasher, Refrigerator, Washer, Dryer, Disposal | |
| Not in DB | |
| — | |
| — | |
| — | |
| — |
Tax History
| Year | Property Taxes |
|---|---|
| 2020 | $4,714 |
Contact Agent
Nearby Similar Homes
Nearby Sold Comparables
Contact Agent
Listing Provided By
Baird & Warner Fox Valley - Geneva







