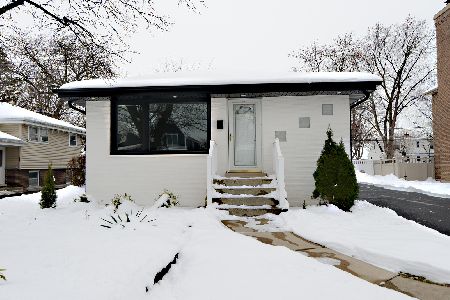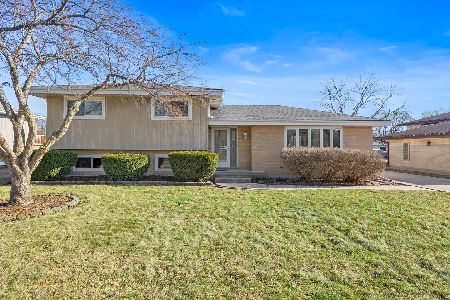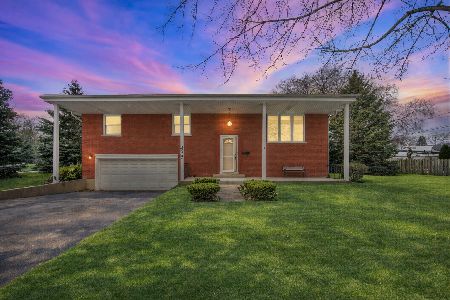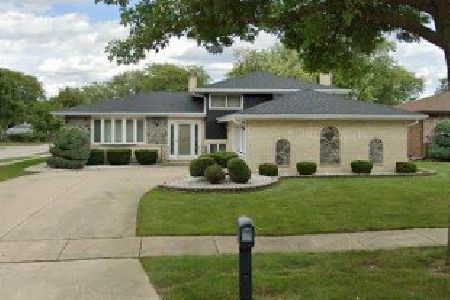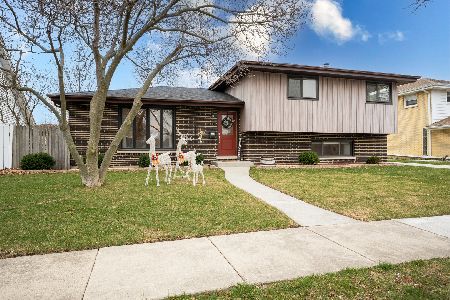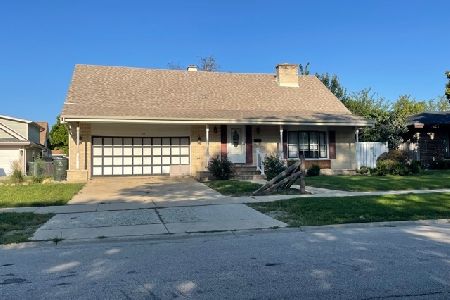277 Robin Lane, Wood Dale, Illinois 60191
$279,000
|
Sold
|
|
| Status: | Closed |
| Sqft: | 2,600 |
| Cost/Sqft: | $107 |
| Beds: | 3 |
| Baths: | 2 |
| Year Built: | 1963 |
| Property Taxes: | $5,417 |
| Days On Market: | 3581 |
| Lot Size: | 0,00 |
Description
All Brick Raised Ranch In Itasca School District With Spacious First Floor Living Room Off Large Kitchen With New Stainless Steel Appliances, Cherry Cabinets & Granite Countertops. New Balcony Off Kitch! Beautiful Refinished Hardwood Floors Through Out. Family Room In Lower Level With New Full Bath! Updated Full Bath Upstairs Too! New 6 Panel White Doors And Trim Throughout! New Furnace, New A/C, Hwh, Windows & Gutters, Soffit And Fascia! All You Need To Do Is Move In!
Property Specifics
| Single Family | |
| — | |
| — | |
| 1963 | |
| Full,Walkout | |
| — | |
| No | |
| — |
| Du Page | |
| — | |
| 0 / Not Applicable | |
| None | |
| Lake Michigan | |
| Public Sewer | |
| 09224115 | |
| 0317204006 |
Nearby Schools
| NAME: | DISTRICT: | DISTANCE: | |
|---|---|---|---|
|
Middle School
F E Peacock Middle School |
10 | Not in DB | |
|
High School
Lake Park High School |
108 | Not in DB | |
Property History
| DATE: | EVENT: | PRICE: | SOURCE: |
|---|---|---|---|
| 13 Jul, 2016 | Sold | $279,000 | MRED MLS |
| 25 May, 2016 | Under contract | $279,000 | MRED MLS |
| 12 May, 2016 | Listed for sale | $279,000 | MRED MLS |
Room Specifics
Total Bedrooms: 3
Bedrooms Above Ground: 3
Bedrooms Below Ground: 0
Dimensions: —
Floor Type: Hardwood
Dimensions: —
Floor Type: Hardwood
Full Bathrooms: 2
Bathroom Amenities: —
Bathroom in Basement: 1
Rooms: No additional rooms
Basement Description: Finished
Other Specifics
| 1.5 | |
| — | |
| Concrete | |
| Patio | |
| — | |
| 70 X 100 | |
| — | |
| None | |
| — | |
| Double Oven, Microwave, Dishwasher, Refrigerator, Washer, Dryer | |
| Not in DB | |
| — | |
| — | |
| — | |
| — |
Tax History
| Year | Property Taxes |
|---|---|
| 2016 | $5,417 |
Contact Agent
Nearby Similar Homes
Nearby Sold Comparables
Contact Agent
Listing Provided By
RE/MAX Destiny

