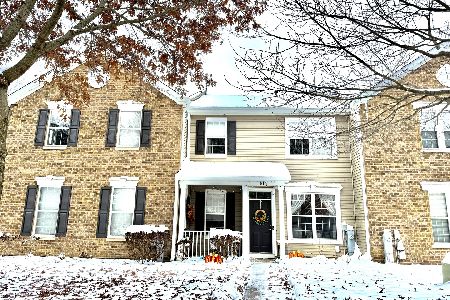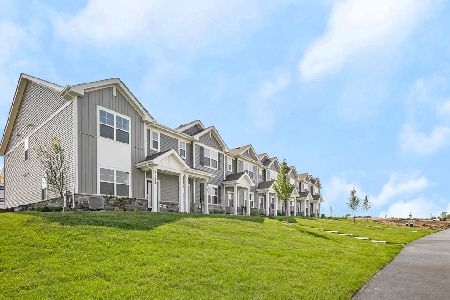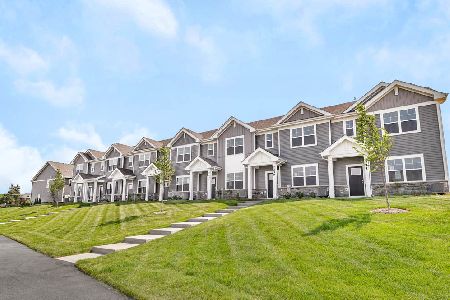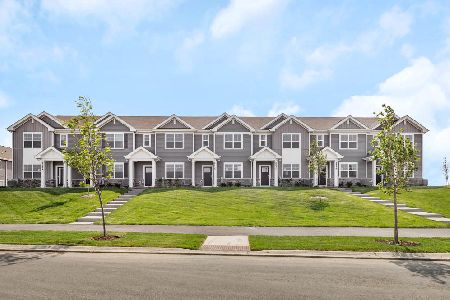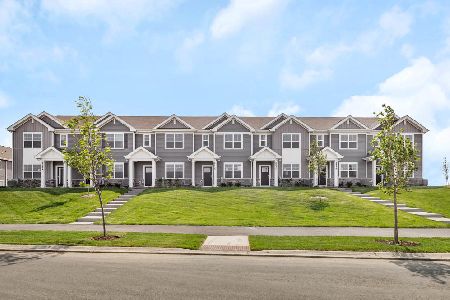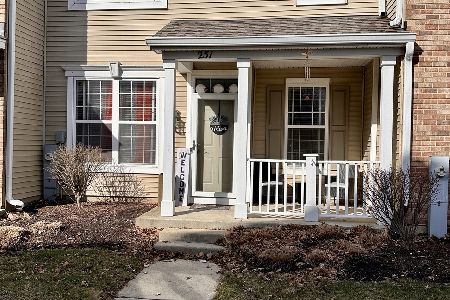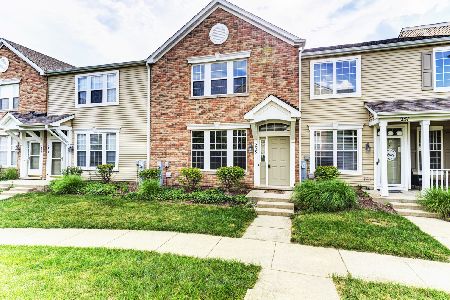277 Springbrook S Trail, Oswego, Illinois 60543
$228,000
|
Sold
|
|
| Status: | Closed |
| Sqft: | 1,672 |
| Cost/Sqft: | $144 |
| Beds: | 3 |
| Baths: | 3 |
| Year Built: | 2005 |
| Property Taxes: | $5,525 |
| Days On Market: | 1479 |
| Lot Size: | 0,00 |
Description
This Stunning Two-Story Home is an End-unit, 3 bed with an additional Loft -2.1 bath, 2 car garage townhome. Laminated flooring throughout the home, Fresh Painting, Newer Light Fixtures, Fresh White Painted Cabinets and Doors, Brand New Faucets, Brand New Granite counter top in kitchen and Bathrooms, All New Stainless Steel Appliances and toilets. Top rated Oswego School District 308. HOA replaced roofs, downspouts, siding, driveways, and completed exterior painting within the past few years. Great location close to major shopping and restaurants, public transit, Route 34 and Route 30. Pace Bus Route 529. 5 miles to Aurora Metra station. Close to Montgomery, Naperville, Plainfield areas. Investors Welcomed! HOA has no rental cap! Quick close possible. is plenty of room for the whole family to enjoy. You'll find tasteful updates throughout this recently renovated home.
Property Specifics
| Condos/Townhomes | |
| 2 | |
| — | |
| 2005 | |
| None | |
| GARNET | |
| No | |
| — |
| Kendall | |
| Springbrook Trails | |
| 160 / Monthly | |
| Lawn Care,Snow Removal | |
| Public | |
| Public Sewer | |
| 11276600 | |
| 0303455034 |
Nearby Schools
| NAME: | DISTRICT: | DISTANCE: | |
|---|---|---|---|
|
Grade School
Long Beach Elementary School |
308 | — | |
|
Middle School
Plank Junior High School |
308 | Not in DB | |
|
High School
Oswego East High School |
308 | Not in DB | |
Property History
| DATE: | EVENT: | PRICE: | SOURCE: |
|---|---|---|---|
| 25 May, 2018 | Under contract | $0 | MRED MLS |
| 17 May, 2018 | Listed for sale | $0 | MRED MLS |
| 20 Jan, 2022 | Sold | $228,000 | MRED MLS |
| 8 Dec, 2021 | Under contract | $240,000 | MRED MLS |
| 24 Nov, 2021 | Listed for sale | $240,000 | MRED MLS |
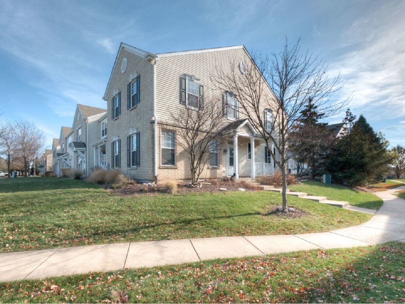
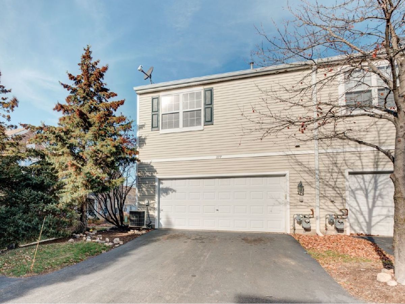
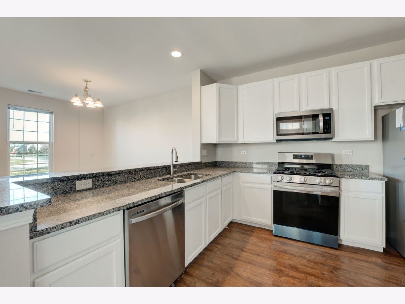
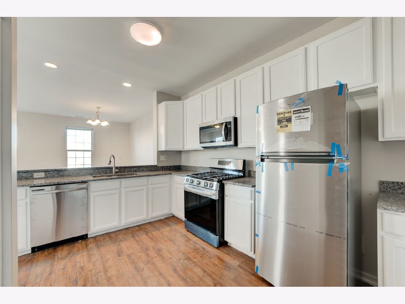
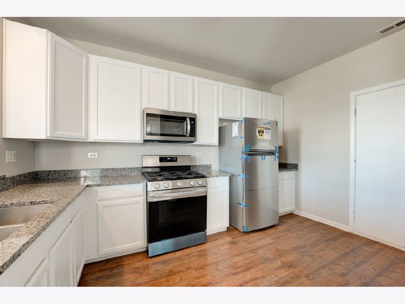
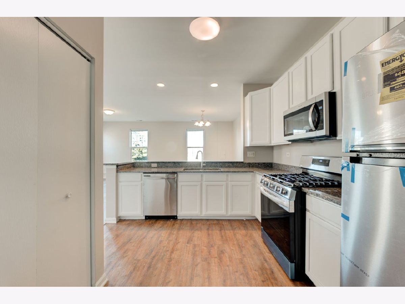
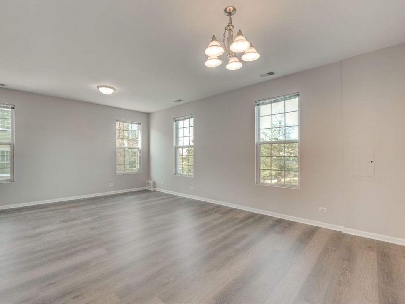
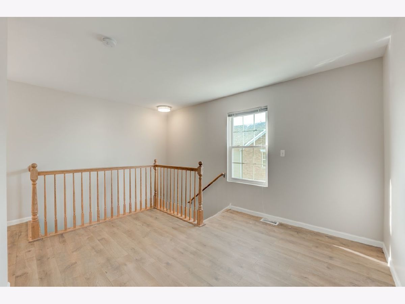
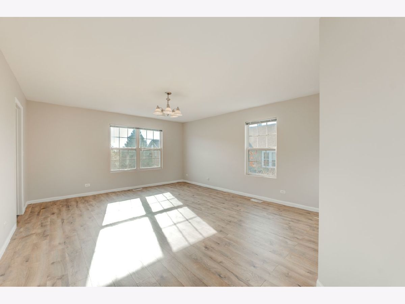
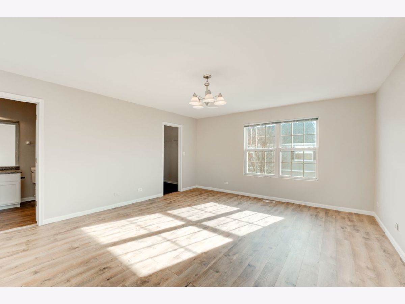
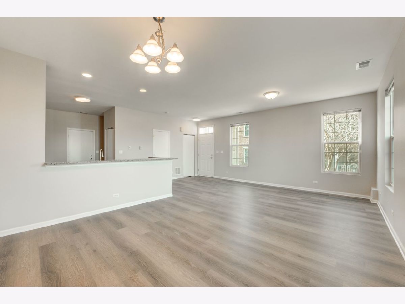
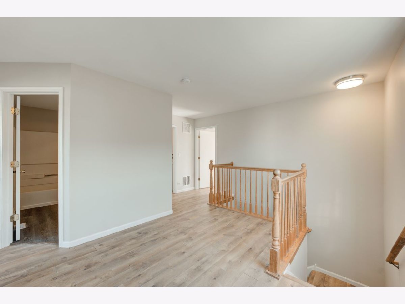
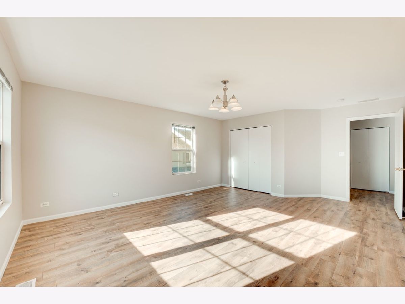
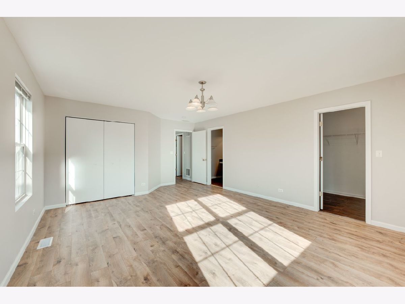
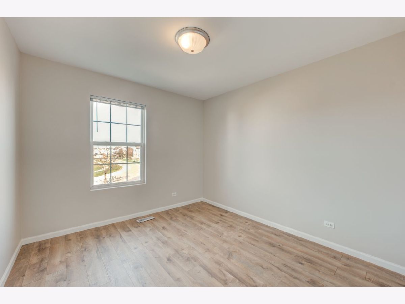
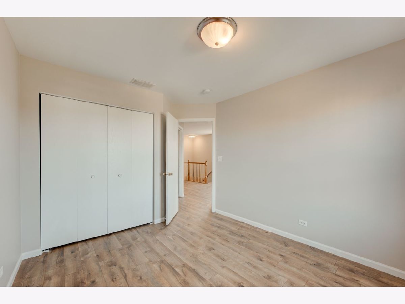
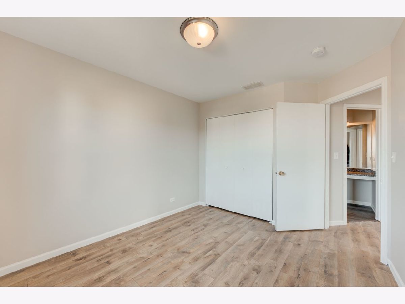
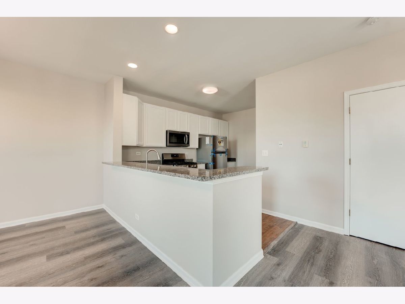
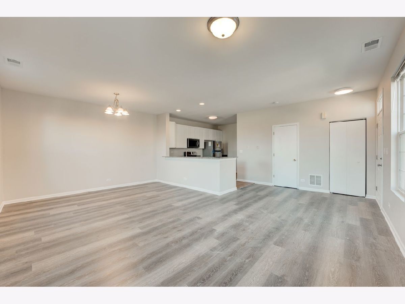
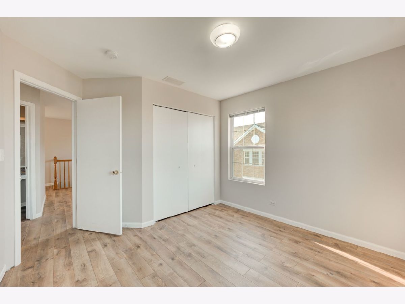
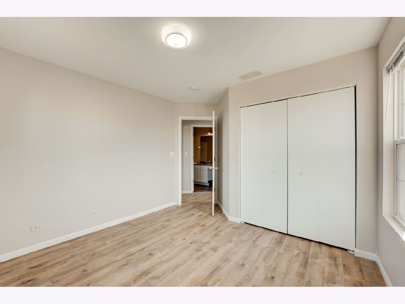
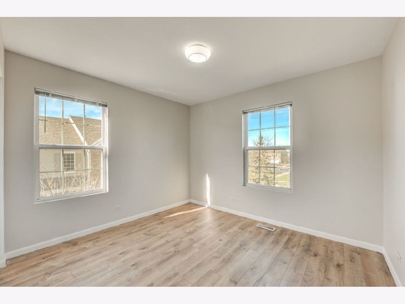
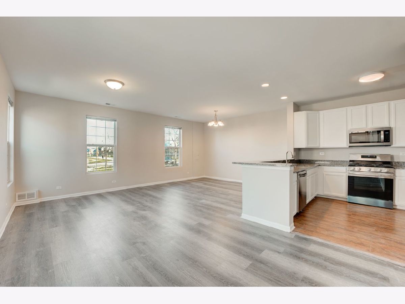
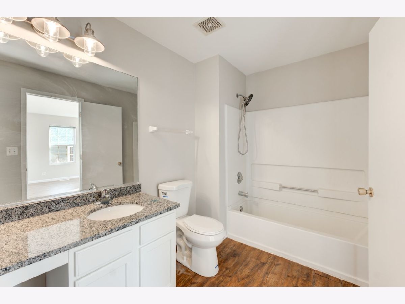
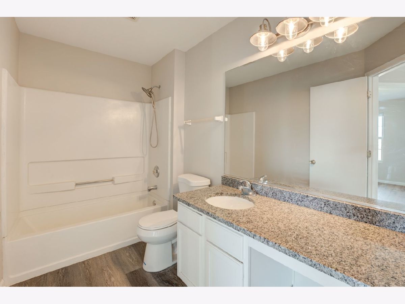
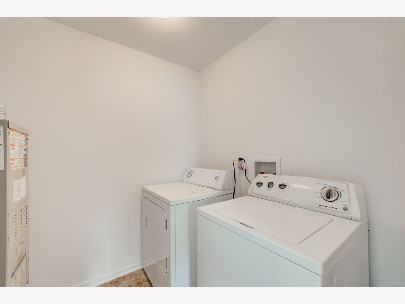
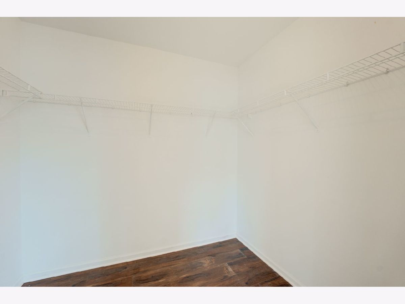
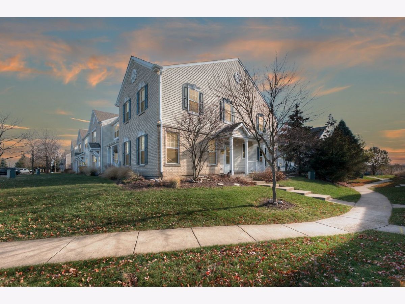
Room Specifics
Total Bedrooms: 3
Bedrooms Above Ground: 3
Bedrooms Below Ground: 0
Dimensions: —
Floor Type: Wood Laminate
Dimensions: —
Floor Type: Wood Laminate
Full Bathrooms: 3
Bathroom Amenities: Double Sink
Bathroom in Basement: 0
Rooms: No additional rooms
Basement Description: None
Other Specifics
| 2 | |
| — | |
| Asphalt | |
| Patio, Storms/Screens, End Unit | |
| Pond(s) | |
| 00000 | |
| — | |
| Full | |
| Wood Laminate Floors, First Floor Bedroom, Second Floor Laundry, Open Floorplan, Granite Counters | |
| Range, Microwave, Dishwasher, Refrigerator, Washer, Dryer, Disposal | |
| Not in DB | |
| — | |
| — | |
| — | |
| — |
Tax History
| Year | Property Taxes |
|---|---|
| 2022 | $5,525 |
Contact Agent
Nearby Similar Homes
Nearby Sold Comparables
Contact Agent
Listing Provided By
Coldwell Banker Realty

