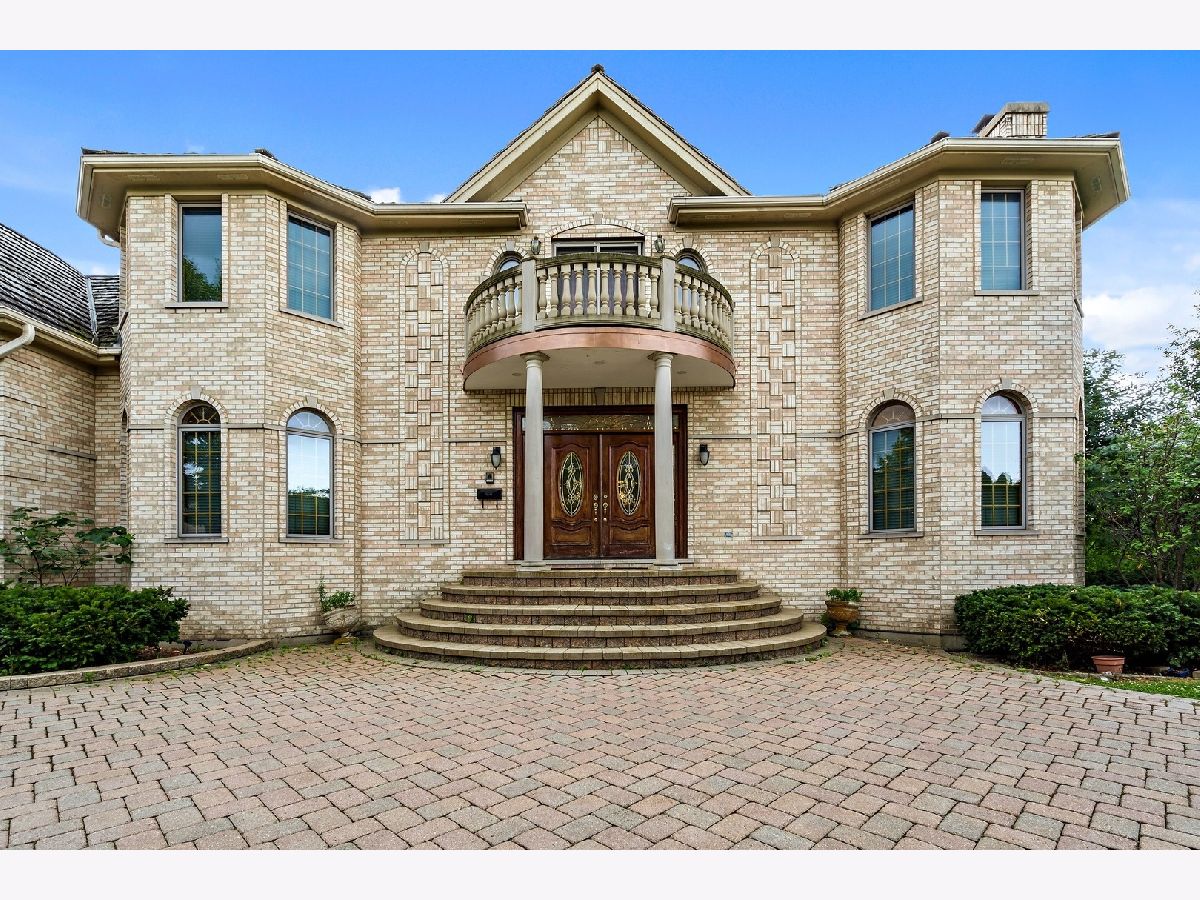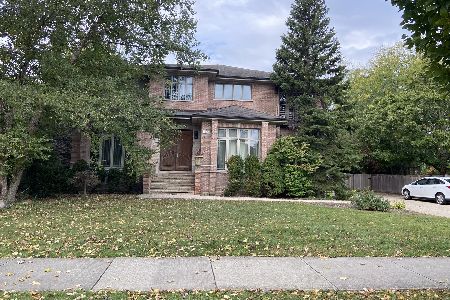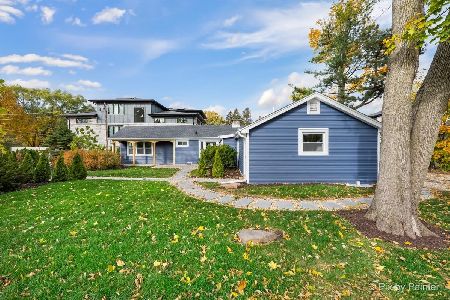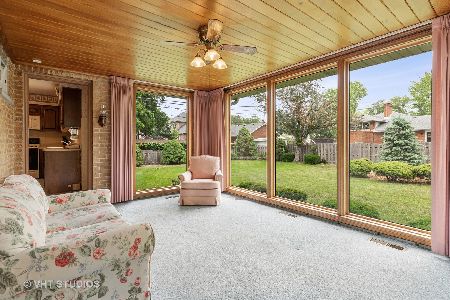2771 Mayfield Drive, Park Ridge, Illinois 60068
$975,000
|
Sold
|
|
| Status: | Closed |
| Sqft: | 5,309 |
| Cost/Sqft: | $198 |
| Beds: | 5 |
| Baths: | 6 |
| Year Built: | 2002 |
| Property Taxes: | $24,202 |
| Days On Market: | 1651 |
| Lot Size: | 0,30 |
Description
MOTIVATED SELLER HAS ALLOWED HUGE PRICE REDUCTION!! Welcome to this Impressive architectural masterpiece that will transcend the ages. The pinnacle of sophisticated living. A residence unlike any other situated in the highly sought-after. This 2002 Contemporary style custom build luxury brick home features 5309 sqft of living space along with 5 beds and 5 1/2 baths. A Grand 2 story lavish concourse opens into a home that exudes drama throughout. A majestic entry with Dual Staircase greets you to its spectacular layout that has a living room, a formal dining room perfect for entertaining on a grand scale, gourmets dream kitchen with custom cabinetry, granite countertops, and high-end appliances, eat-in kitchen area, huge conspicuous family room with soaring ceilings and expansive floor, an office and one bedroom with an attached full bath on the main level. 2nd level boasts 4 large bedrooms with ample closet space and an enormous media room, 3 full baths, a regal master suite with impressive closet space, a Posh master bath with a jacuzzi, and extensive use of marble tile. A colossal fully finished basement promotes an open floor plan with 9 ft high ceilings, a 2nd kitchen, utility room, a full bathroom, and room for recreation, gaming, exercise and so much more. This breathtaking home offers 4 fireplaces, 4 balconies, 2 kitchens with a huge island, a central vacuum system, and a vast driveway along with a 2 1/2 car park garage. A unique enormous yard is perfect for outdoor activities and gatherings. Established neighborhood, close to Maine East High School, I-294, restaurants, and many more. Schedule your showing today!
Property Specifics
| Single Family | |
| — | |
| Contemporary | |
| 2002 | |
| Full | |
| — | |
| No | |
| 0.3 |
| Cook | |
| — | |
| 0 / Not Applicable | |
| None | |
| Lake Michigan | |
| Public Sewer | |
| 11159332 | |
| 09221220160000 |
Nearby Schools
| NAME: | DISTRICT: | DISTANCE: | |
|---|---|---|---|
|
Grade School
Franklin Elementary School |
64 | — | |
|
Middle School
Emerson Middle School |
64 | Not in DB | |
|
High School
Maine South High School |
207 | Not in DB | |
Property History
| DATE: | EVENT: | PRICE: | SOURCE: |
|---|---|---|---|
| 30 Sep, 2021 | Sold | $975,000 | MRED MLS |
| 30 Aug, 2021 | Under contract | $1,050,000 | MRED MLS |
| — | Last price change | $1,100,000 | MRED MLS |
| 16 Jul, 2021 | Listed for sale | $1,100,000 | MRED MLS |

Room Specifics
Total Bedrooms: 5
Bedrooms Above Ground: 5
Bedrooms Below Ground: 0
Dimensions: —
Floor Type: Carpet
Dimensions: —
Floor Type: Carpet
Dimensions: —
Floor Type: Carpet
Dimensions: —
Floor Type: —
Full Bathrooms: 6
Bathroom Amenities: Whirlpool,Separate Shower,Double Sink,Full Body Spray Shower
Bathroom in Basement: 1
Rooms: Bedroom 5,Media Room,Office,Eating Area,Kitchen,Balcony/Porch/Lanai,Recreation Room
Basement Description: Finished
Other Specifics
| 2.5 | |
| Concrete Perimeter | |
| Brick | |
| Balcony, Deck, Patio | |
| — | |
| 12420 | |
| Finished,Full | |
| Full | |
| Skylight(s), Hardwood Floors, First Floor Bedroom, First Floor Full Bath | |
| — | |
| Not in DB | |
| Sidewalks, Street Lights, Street Paved | |
| — | |
| — | |
| Attached Fireplace Doors/Screen, Gas Log, Gas Starter |
Tax History
| Year | Property Taxes |
|---|---|
| 2021 | $24,202 |
Contact Agent
Nearby Similar Homes
Nearby Sold Comparables
Contact Agent
Listing Provided By
Coldwell Banker Realty









