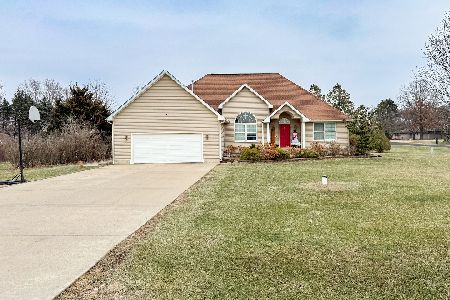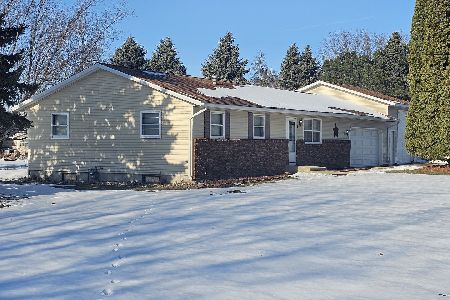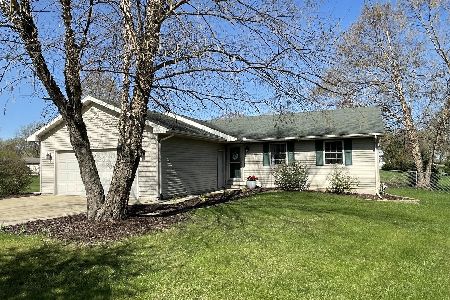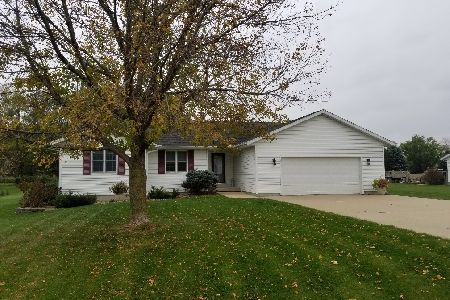27715 Buena Vista Drive, Rock Falls, Illinois 61071
$159,000
|
Sold
|
|
| Status: | Closed |
| Sqft: | 1,344 |
| Cost/Sqft: | $123 |
| Beds: | 3 |
| Baths: | 2 |
| Year Built: | 1999 |
| Property Taxes: | $3,859 |
| Days On Market: | 2823 |
| Lot Size: | 0,52 |
Description
Montmorency Area. 3 bedoom, 2 bath ranch home with open floor plan, large eat in kitchen with 9 foot snack bar. Newer subdivision outside city limits. Full basement with a non-conforming bedroom. Basement drywall is finished. Just add some floor covering to have a 19x13 family room! Heated garage. 12 x 20 shed with loft area. Back up generator. Complete tear off and new shingles in 2013. Well pump replaced 3 years ago.
Property Specifics
| Single Family | |
| — | |
| Ranch | |
| 1999 | |
| Full | |
| — | |
| No | |
| 0.52 |
| Whiteside | |
| — | |
| 0 / Not Applicable | |
| None | |
| Private Well | |
| Septic-Private | |
| 09922759 | |
| 17084560160000 |
Nearby Schools
| NAME: | DISTRICT: | DISTANCE: | |
|---|---|---|---|
|
Grade School
Montmorency School K-8 |
145 | — | |
|
Middle School
Montmorency School K-8 |
145 | Not in DB | |
|
High School
Rock Falls Township High School |
301 | Not in DB | |
Property History
| DATE: | EVENT: | PRICE: | SOURCE: |
|---|---|---|---|
| 6 Aug, 2018 | Sold | $159,000 | MRED MLS |
| 29 Jun, 2018 | Under contract | $165,000 | MRED MLS |
| 19 Apr, 2018 | Listed for sale | $165,000 | MRED MLS |
Room Specifics
Total Bedrooms: 3
Bedrooms Above Ground: 3
Bedrooms Below Ground: 0
Dimensions: —
Floor Type: —
Dimensions: —
Floor Type: —
Full Bathrooms: 2
Bathroom Amenities: —
Bathroom in Basement: 0
Rooms: No additional rooms
Basement Description: Partially Finished
Other Specifics
| 2 | |
| — | |
| — | |
| Deck | |
| — | |
| 182.46X114.28X160.84X57.13 | |
| — | |
| Full | |
| — | |
| Range, Dishwasher, Refrigerator | |
| Not in DB | |
| — | |
| — | |
| — | |
| — |
Tax History
| Year | Property Taxes |
|---|---|
| 2018 | $3,859 |
Contact Agent
Nearby Similar Homes
Nearby Sold Comparables
Contact Agent
Listing Provided By
Re/Max Sauk Valley








