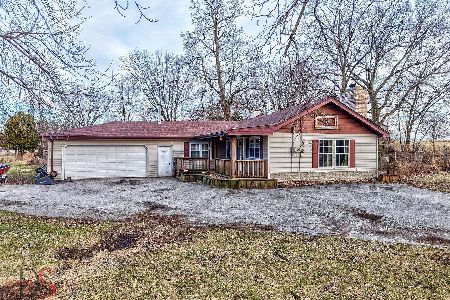2773 2625th Road, Marseilles, Illinois 61341
$315,000
|
Sold
|
|
| Status: | Closed |
| Sqft: | 2,600 |
| Cost/Sqft: | $125 |
| Beds: | 4 |
| Baths: | 4 |
| Year Built: | 2003 |
| Property Taxes: | $5,929 |
| Days On Market: | 2663 |
| Lot Size: | 6,75 |
Description
Location at it Best Private and Secluded! Spacious and open 4-5 bedroom 1 story Ranch style home situated on 6.75 acres of mature trees and landscaping in the popular Seneca High School district. 2 story foyer opens to the formal dining room. Great room has vaulted ceiling and fireplace. 1st floor office. Cooks Kitchen has maple cabinetry with island and stainless steel appliances with breakfast area and door to private backyard deck. Master Suite offers large walk-in closet and door to deck. Private bath with Jacuzzi tub and separate shower. Full finished walkout lower level has 2nd Kitchen with sliding door to patio, a 17x51 Rec room and a 5th bedroom.
Property Specifics
| Single Family | |
| — | |
| — | |
| 2003 | |
| Walkout | |
| — | |
| No | |
| 6.75 |
| La Salle | |
| — | |
| 0 / Not Applicable | |
| None | |
| Private Well | |
| Septic-Private | |
| 10102488 | |
| 2416100009 |
Nearby Schools
| NAME: | DISTRICT: | DISTANCE: | |
|---|---|---|---|
|
Grade School
Milton Pope Elementary School |
210 | — | |
|
Middle School
Milton Pope Elementary School |
210 | Not in DB | |
|
High School
Seneca Township High School |
160 | Not in DB | |
Property History
| DATE: | EVENT: | PRICE: | SOURCE: |
|---|---|---|---|
| 4 Oct, 2013 | Sold | $325,000 | MRED MLS |
| 27 Aug, 2013 | Under contract | $329,900 | MRED MLS |
| — | Last price change | $332,000 | MRED MLS |
| 21 Oct, 2012 | Listed for sale | $358,000 | MRED MLS |
| 31 Jan, 2019 | Sold | $315,000 | MRED MLS |
| 28 Dec, 2018 | Under contract | $324,500 | MRED MLS |
| — | Last price change | $327,500 | MRED MLS |
| 3 Oct, 2018 | Listed for sale | $335,000 | MRED MLS |
Room Specifics
Total Bedrooms: 4
Bedrooms Above Ground: 4
Bedrooms Below Ground: 0
Dimensions: —
Floor Type: Carpet
Dimensions: —
Floor Type: Carpet
Dimensions: —
Floor Type: Carpet
Full Bathrooms: 4
Bathroom Amenities: Whirlpool,Separate Shower
Bathroom in Basement: 1
Rooms: Foyer,Office,Sewing Room,Kitchen,Recreation Room
Basement Description: Partially Finished
Other Specifics
| 2 | |
| — | |
| — | |
| Deck, Patio | |
| Irregular Lot,Wooded | |
| 221X1327 | |
| — | |
| Full | |
| Hardwood Floors, First Floor Bedroom, First Floor Laundry, First Floor Full Bath | |
| Range, Microwave, Dishwasher, Refrigerator, Washer, Dryer | |
| Not in DB | |
| Street Paved | |
| — | |
| — | |
| Wood Burning, Gas Starter |
Tax History
| Year | Property Taxes |
|---|---|
| 2013 | $6,191 |
| 2019 | $5,929 |
Contact Agent
Nearby Sold Comparables
Contact Agent
Listing Provided By
Coldwell Banker The Real Estate Group





